Idées déco de salles de bain noires avec WC à poser
Trier par :
Budget
Trier par:Populaires du jour
121 - 140 sur 5 886 photos
1 sur 3
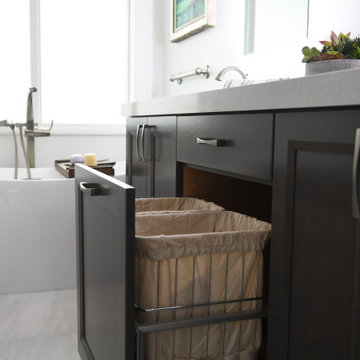
This South Florida home underwent a full remodel to take it from outdated to wow. Walls came down to create a beautifully open space in the kitchen leaving the owners with a completely different and updated look. All of the flooring was done with a clean white porcelain and both the master and cabana baths were also given a facelift.

Réalisation d'une salle d'eau chalet avec des portes de placard grises, une douche ouverte, WC à poser, un carrelage blanc, un carrelage métro, un mur gris, un sol en carrelage de porcelaine, une vasque, un plan de toilette en bois, un sol gris, une cabine de douche avec un rideau, meuble simple vasque, meuble-lavabo sur pied et un placard à porte plane.

Furniture inspired dual vanities flank the most spectacular soaker tub in the center of the sight lines in this beautiful space. Erin for Visual Comfort lighting and elaborate Venetian mirrors uplevel the sparkle in a breathtaking room.
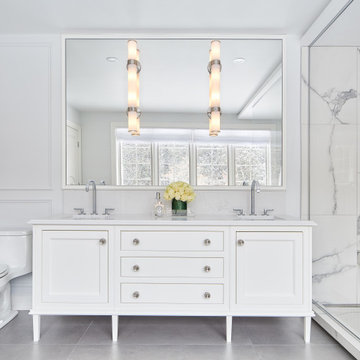
The design was inspired by natural elements, the classical architecture of the home and the magnificent view out the large window to the treed backyard. Scale and proportion were key elements in the design that are showcased in the floor to ceiling wall tile in the shower, over-sized mirror, luxurious double vanity and large-format cement grey floor tiles. Upon entering, the space feels simultaneously peaceful yet powerful, serene yet bold, classic yet edgy.
All the finishes selected are hand-polished, richly plated and timeless. Everything about this space is elevated and luxurious. In its design we created a sensual experience, a sanctuary, a place to feel pampered. It is like a visit to a fine hotel- in classic style.
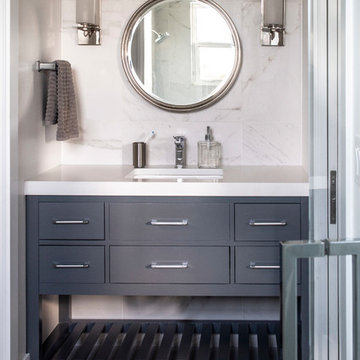
The 12 x 24 floor tiles extend from the floor and vertically up each side wall of the shower and vanity area to form a U-shaped tile installation. Marble look porcelain tile is beautiful but most importantly, durable for this busy teen. A dark gray vanity provides visual contrast to the mostly white walls and floors. A large shower is reflected in the mirror.
White porcelain marble-look floor tiles.
Stephen Allen Photography
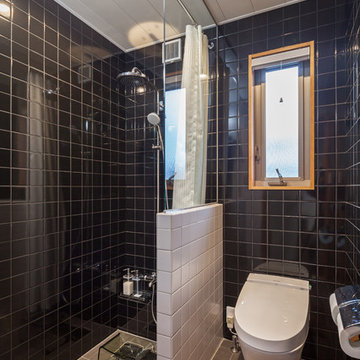
Inspiration pour une salle de bain asiatique avec un mur bleu, carreaux de ciment au sol, un sol gris, une douche ouverte, WC à poser, un carrelage noir et une cabine de douche avec un rideau.

Fun, Whimsical Guest Bathroom: All done up in Hot Pink and Vibrant Green - this space would make anyone smile.
Cette photo montre une salle de bain éclectique de taille moyenne avec une douche ouverte, WC à poser, un carrelage gris, des carreaux de porcelaine, un mur vert, un sol en carrelage de porcelaine, un lavabo encastré, un plan de toilette en surface solide, un sol blanc, une cabine de douche à porte battante, un plan de toilette vert et un placard à porte persienne.
Cette photo montre une salle de bain éclectique de taille moyenne avec une douche ouverte, WC à poser, un carrelage gris, des carreaux de porcelaine, un mur vert, un sol en carrelage de porcelaine, un lavabo encastré, un plan de toilette en surface solide, un sol blanc, une cabine de douche à porte battante, un plan de toilette vert et un placard à porte persienne.

Cette image montre une salle de bain design avec un placard à porte plane, des portes de placard bleues, WC à poser, un carrelage bleu, un carrelage en pâte de verre, un mur noir, un plan vasque, un sol gris, un plan de toilette en quartz modifié et un plan de toilette beige.
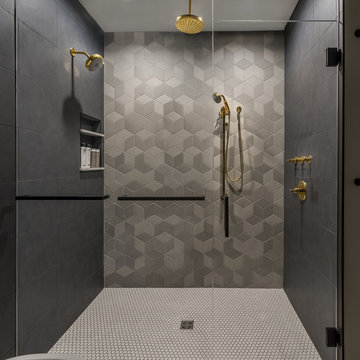
Teri Fotheringham
Inspiration pour une grande douche en alcôve principale design en bois brun avec un placard à porte plane, une baignoire indépendante, WC à poser, un carrelage gris, des carreaux de porcelaine, un mur gris, un sol en calcaire, un lavabo encastré, un plan de toilette en quartz modifié, un sol gris et une cabine de douche à porte battante.
Inspiration pour une grande douche en alcôve principale design en bois brun avec un placard à porte plane, une baignoire indépendante, WC à poser, un carrelage gris, des carreaux de porcelaine, un mur gris, un sol en calcaire, un lavabo encastré, un plan de toilette en quartz modifié, un sol gris et une cabine de douche à porte battante.
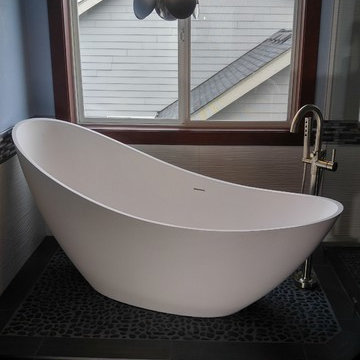
Cette photo montre une grande salle de bain principale chic en bois brun avec un placard à porte plane, une baignoire indépendante, WC à poser, un carrelage noir, une plaque de galets, un mur bleu, un sol en carrelage de terre cuite, un lavabo encastré et un plan de toilette en granite.

This lovely bathroom remodel was originally a small powder room turned Master Bath. The walls are completely tiled in a lovely dark brown ceramic tile while the lighter tile on the floor offsets the dark walls. The Shower is curbless and has one glass panel for an open shower feel. The towel rack was custom made to facilitate the lack of storage. Lime Green glass counter tops on the vanity and modern fixtures make this bathroom one of a kind.
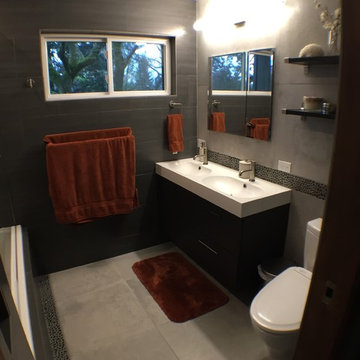
Full master bathroom remodel with a tight design. We used darker tiles and sleek, stylish products.
Idée de décoration pour une salle de bain principale design de taille moyenne avec un plan de toilette en surface solide, une baignoire en alcôve, un combiné douche/baignoire, WC à poser, un carrelage noir, des carreaux de porcelaine, un mur noir, un placard à porte plane et un lavabo intégré.
Idée de décoration pour une salle de bain principale design de taille moyenne avec un plan de toilette en surface solide, une baignoire en alcôve, un combiné douche/baignoire, WC à poser, un carrelage noir, des carreaux de porcelaine, un mur noir, un placard à porte plane et un lavabo intégré.

Argo Studio, Inc.
Emilio Collavino
Idées déco pour une grande salle de bain principale classique avec une vasque, des portes de placard blanches, un plan de toilette en quartz, une baignoire indépendante, une douche ouverte, WC à poser, un carrelage de pierre, un mur gris, un sol en marbre, un carrelage blanc et un placard à porte plane.
Idées déco pour une grande salle de bain principale classique avec une vasque, des portes de placard blanches, un plan de toilette en quartz, une baignoire indépendante, une douche ouverte, WC à poser, un carrelage de pierre, un mur gris, un sol en marbre, un carrelage blanc et un placard à porte plane.
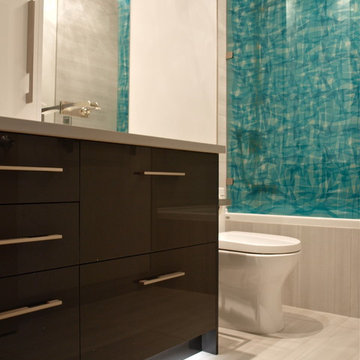
Aménagement d'une petite salle de bain moderne avec un lavabo posé, un placard à porte plane, des portes de placard grises, un plan de toilette en stratifié, une baignoire en alcôve, un combiné douche/baignoire, WC à poser, un carrelage gris, des carreaux de porcelaine, un mur blanc et un sol en carrelage de porcelaine.

Amazing sauna + shower curbless combo along with heated floor throughout master bathroom floor. Dual shower heads in curbless shower with recessed inserts and niches. Beautiful freestanding tub with gorgeous chandelier.

Bathroom designed for barrier free living. Tiled walls and floors and a seamless transition shower.
Exemple d'une petite salle de bain principale tendance en bois clair avec un placard à porte plane, une douche à l'italienne, WC à poser, un carrelage gris, des carreaux de céramique, un mur gris, un sol en carrelage de céramique, un lavabo intégré, un sol gris, aucune cabine, un plan de toilette blanc, meuble simple vasque et meuble-lavabo suspendu.
Exemple d'une petite salle de bain principale tendance en bois clair avec un placard à porte plane, une douche à l'italienne, WC à poser, un carrelage gris, des carreaux de céramique, un mur gris, un sol en carrelage de céramique, un lavabo intégré, un sol gris, aucune cabine, un plan de toilette blanc, meuble simple vasque et meuble-lavabo suspendu.

Inspiration pour une petite salle de bain traditionnelle avec un placard à porte shaker, des portes de placards vertess, une baignoire en alcôve, WC à poser, un mur blanc, un lavabo posé, un plan de toilette en quartz modifié, une cabine de douche avec un rideau, un plan de toilette blanc, meuble simple vasque, un sol en ardoise, un sol noir et meuble-lavabo encastré.
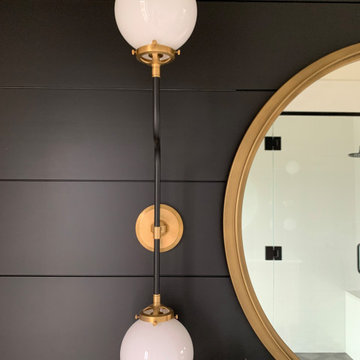
Exemple d'une salle de bain moderne de taille moyenne avec un placard sans porte, des portes de placard noires, WC à poser, un carrelage noir, des carreaux de porcelaine, un mur blanc, un sol en carrelage de porcelaine, un plan vasque, un plan de toilette en marbre, un sol gris, un plan de toilette blanc, meuble simple vasque, meuble-lavabo sur pied et du lambris de bois.
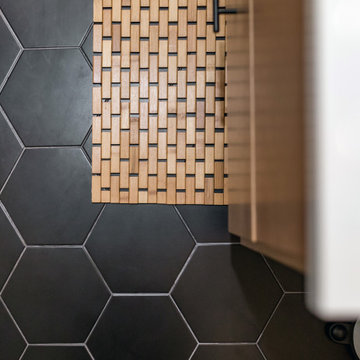
Our Chicago design-build team used timeless design elements like black-and-white with touches of wood in this bathroom renovation.
---
Project designed by Skokie renovation firm, Chi Renovations & Design - general contractors, kitchen and bath remodelers, and design & build company. They serve the Chicago area, and it's surrounding suburbs, with an emphasis on the North Side and North Shore. You'll find their work from the Loop through Lincoln Park, Skokie, Evanston, Wilmette, and all the way up to Lake Forest.
For more about Chi Renovation & Design, click here: https://www.chirenovation.com/

Guest bathroom with dark blue shaker cabinets, white quartz countertop, and double drop in sinks.
Inspiration pour une salle d'eau marine de taille moyenne avec un placard à porte shaker, des portes de placard bleues, un combiné douche/baignoire, WC à poser, un mur blanc, un sol en carrelage de céramique, un lavabo posé, un plan de toilette en quartz modifié, un sol blanc, une cabine de douche à porte battante, un plan de toilette blanc, meuble double vasque et meuble-lavabo encastré.
Inspiration pour une salle d'eau marine de taille moyenne avec un placard à porte shaker, des portes de placard bleues, un combiné douche/baignoire, WC à poser, un mur blanc, un sol en carrelage de céramique, un lavabo posé, un plan de toilette en quartz modifié, un sol blanc, une cabine de douche à porte battante, un plan de toilette blanc, meuble double vasque et meuble-lavabo encastré.
Idées déco de salles de bain noires avec WC à poser
7