Idées déco de salles de bain noires en bois brun
Trier par :
Budget
Trier par:Populaires du jour
121 - 140 sur 2 664 photos
1 sur 3
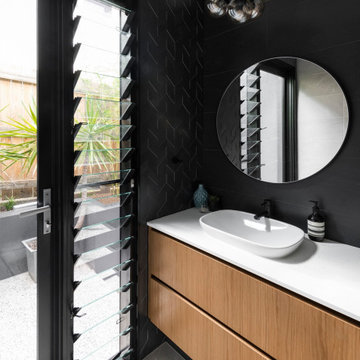
Idée de décoration pour une grande salle d'eau design en bois brun avec un carrelage noir et un plan de toilette blanc.

SeaThru is a new, waterfront, modern home. SeaThru was inspired by the mid-century modern homes from our area, known as the Sarasota School of Architecture.
This homes designed to offer more than the standard, ubiquitous rear-yard waterfront outdoor space. A central courtyard offer the residents a respite from the heat that accompanies west sun, and creates a gorgeous intermediate view fro guest staying in the semi-attached guest suite, who can actually SEE THROUGH the main living space and enjoy the bay views.
Noble materials such as stone cladding, oak floors, composite wood louver screens and generous amounts of glass lend to a relaxed, warm-contemporary feeling not typically common to these types of homes.
Photos by Ryan Gamma Photography
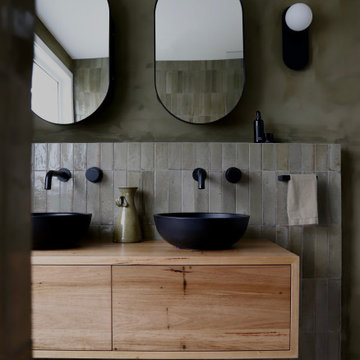
Inspired by Mediterranean and Mexican colourful attributes, this renovated home in Lyons demonstrates timeless boldness, warmth and welcoming.
Introducing a unique monochromatic mix of textures, finishes and materials, including solid timber vanities, lime wash paint and terracotta tiles.
More images to come on this one. .

Custom 60" Anything But Bland Designs Bathroom Vanity
Cette image montre une grande salle de bain rustique en bois brun avec un placard en trompe-l'oeil, une baignoire sur pieds, un combiné douche/baignoire, WC séparés, un carrelage blanc, un carrelage métro, un mur blanc, un sol en carrelage de céramique, un plan vasque, un plan de toilette en marbre, un sol gris, aucune cabine et un plan de toilette gris.
Cette image montre une grande salle de bain rustique en bois brun avec un placard en trompe-l'oeil, une baignoire sur pieds, un combiné douche/baignoire, WC séparés, un carrelage blanc, un carrelage métro, un mur blanc, un sol en carrelage de céramique, un plan vasque, un plan de toilette en marbre, un sol gris, aucune cabine et un plan de toilette gris.
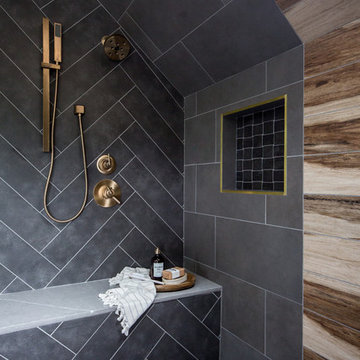
Cette photo montre une grande salle de bain principale tendance en bois brun avec un placard à porte plane, une douche double, WC à poser, un carrelage gris, des carreaux de céramique, un mur blanc, un sol en carrelage de céramique, un lavabo intégré, un plan de toilette en quartz modifié, un sol gris, une cabine de douche à porte battante et un plan de toilette gris.
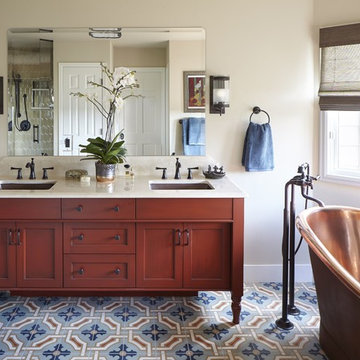
Cette image montre une salle de bain principale traditionnelle en bois brun avec une baignoire indépendante, un mur beige, un lavabo encastré, un sol multicolore, un plan de toilette blanc et un placard à porte shaker.
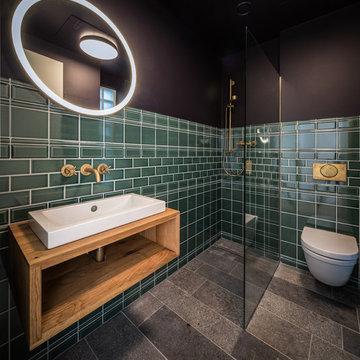
Idée de décoration pour une petite salle de bain design en bois brun avec un placard sans porte, une douche ouverte, WC suspendus, un carrelage vert, un carrelage métro, un mur noir, une vasque, un plan de toilette en bois et aucune cabine.

Walk in from the welcoming covered front porch to a perfect blend of comfort and style in this 3 bedroom, 3 bathroom bungalow. Once you have seen the optional trim roc coffered ceiling you will want to make this home your own.
The kitchen is the focus point of this open-concept design. The kitchen breakfast bar, large dining room and spacious living room make this home perfect for entertaining friends and family.
Additional windows bring in the warmth of natural light to all 3 bedrooms. The master bedroom has a full ensuite while the other two bedrooms share a jack-and-jill bathroom.
Factory built homes by Quality Homes. www.qualityhomes.ca

In this master bath remodel, we reconfigured the entire space, the tub and vanity stayed in the same locations but we removed 2 small closets and created one large one. The shower is now where one closet was located. We really wanted this space to feel like you were walking into a spa and be able to enjoy the peace and quite in the darkness with candles! These clients were incredibly happy with the finished space!
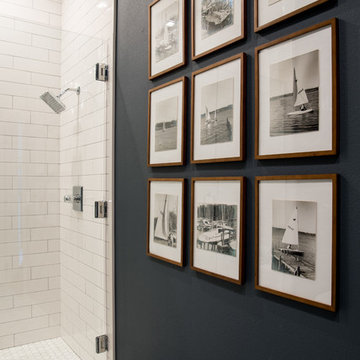
Michael Hunter Photography
Aménagement d'une petite salle de bain bord de mer en bois brun avec un placard à porte shaker, WC séparés, un carrelage blanc, des carreaux de céramique, un mur noir, carreaux de ciment au sol, un lavabo encastré, un plan de toilette en quartz modifié, un sol multicolore et une cabine de douche à porte battante.
Aménagement d'une petite salle de bain bord de mer en bois brun avec un placard à porte shaker, WC séparés, un carrelage blanc, des carreaux de céramique, un mur noir, carreaux de ciment au sol, un lavabo encastré, un plan de toilette en quartz modifié, un sol multicolore et une cabine de douche à porte battante.
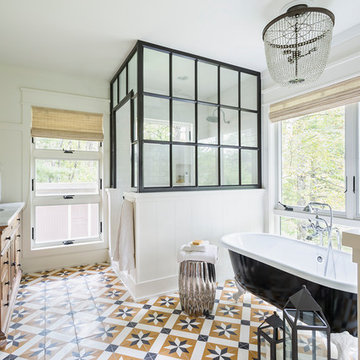
Andrea Rugg
Cette image montre une grande salle de bain principale traditionnelle en bois brun avec une baignoire sur pieds, une douche d'angle, un carrelage blanc, un mur blanc, un sol en carrelage de céramique, un lavabo encastré, un plan de toilette en marbre, un sol multicolore, une cabine de douche à porte battante et un placard à porte plane.
Cette image montre une grande salle de bain principale traditionnelle en bois brun avec une baignoire sur pieds, une douche d'angle, un carrelage blanc, un mur blanc, un sol en carrelage de céramique, un lavabo encastré, un plan de toilette en marbre, un sol multicolore, une cabine de douche à porte battante et un placard à porte plane.

Asian influences in this bath designed by Maraya Interiors. Carved stone bathtub, with ceiling plumbing, behind the tub is an open shower with green Rainforest slabs. The shower floor features pebbles, contrasting with the natural slate floors of the master bath itself. Granite stone vessel sinks sit on a black granite counter, with a teak vanity in this large bath overlooking the city.
Designed by Maraya Interior Design. From their beautiful resort town of Ojai, they serve clients in Montecito, Hope Ranch, Malibu, Westlake and Calabasas, across the tri-county areas of Santa Barbara, Ventura and Los Angeles, south to Hidden Hills- north through Solvang and more
Louis Shwartzberg, photographer
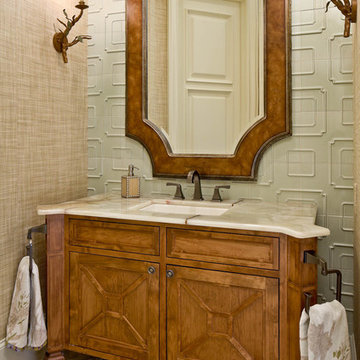
Aménagement d'une salle de bain classique en bois brun avec un lavabo encastré, un carrelage gris et un placard avec porte à panneau encastré.
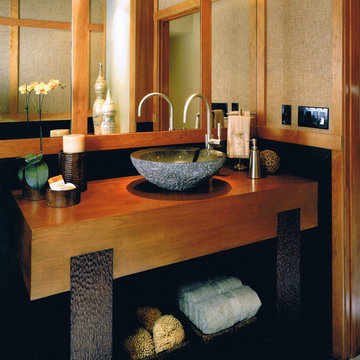
From his furniture collection, Walters transformed his
two-toned Tribe Console into a stunning vanity base.
He topped this with a polished chiseled granite sink
and a satin nickel faucet.
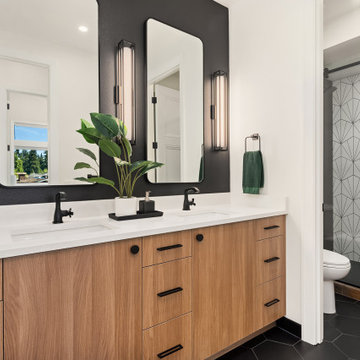
Contemporary hall bathroom design featuring warm wood tone cabinets, black hex tile, modern wall sconces, matte black hardware, extra tall vanity mirrors, and black accent wall.

The scalloped vanity front, ribbed subway tiles and bold pattern floor tiles, provide texture, warmth and fun into the space. Black ceilings were used with the large skylight, this was to bring the height of the space down and provide a cozy atmosphere.
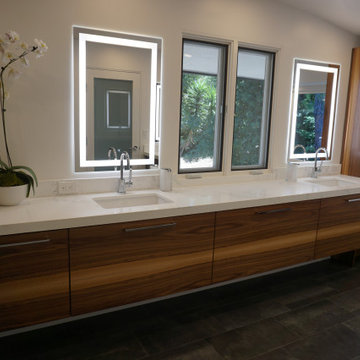
Master bathroom remodeled, unique custom one-piece wall mounted vanity with white quartz
Idée de décoration pour une grande salle de bain principale minimaliste en bois brun avec un placard à porte plane, une baignoire indépendante, une douche ouverte, WC à poser, un carrelage gris, des carreaux de porcelaine, un mur beige, un sol en carrelage de porcelaine, un lavabo encastré, un plan de toilette en quartz, un sol noir, une cabine de douche à porte battante, une niche, meuble double vasque et meuble-lavabo suspendu.
Idée de décoration pour une grande salle de bain principale minimaliste en bois brun avec un placard à porte plane, une baignoire indépendante, une douche ouverte, WC à poser, un carrelage gris, des carreaux de porcelaine, un mur beige, un sol en carrelage de porcelaine, un lavabo encastré, un plan de toilette en quartz, un sol noir, une cabine de douche à porte battante, une niche, meuble double vasque et meuble-lavabo suspendu.
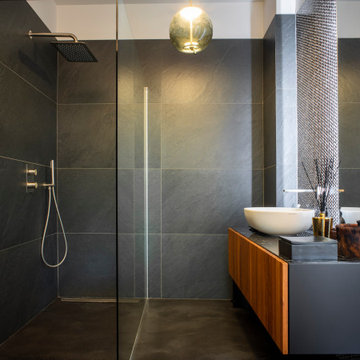
Idée de décoration pour une salle de bain design en bois brun avec un placard à porte plane, une douche à l'italienne, un carrelage gris, une vasque, un sol gris, aucune cabine, un plan de toilette noir, meuble simple vasque et meuble-lavabo suspendu.
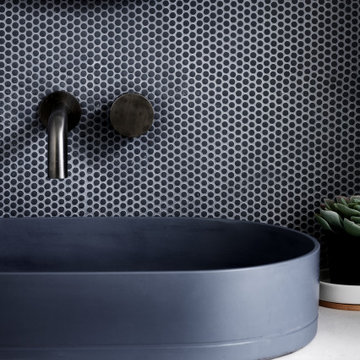
Main bathroom with brushed gunmetal finish tapware and LED lighting around mirror and under bath ledge. Feature glass mosaics over vanity to match coloured concrete basin.
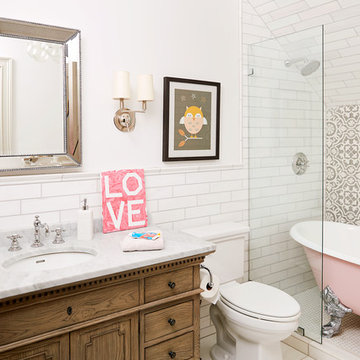
Aménagement d'une salle de bain classique en bois brun pour enfant avec une baignoire sur pieds, un combiné douche/baignoire, un carrelage blanc, un carrelage métro, un mur blanc, un lavabo encastré, un sol beige, un plan de toilette gris et un placard avec porte à panneau encastré.
Idées déco de salles de bain noires en bois brun
7