Idées déco de salles de bain oranges avec aucune cabine
Trier par :
Budget
Trier par:Populaires du jour
41 - 60 sur 508 photos
1 sur 3

Réalisation d'une salle de bain principale nordique en bois brun de taille moyenne avec une baignoire indépendante, une douche ouverte, WC séparés, un carrelage rose, des carreaux de céramique, un mur rose, un sol en terrazzo, un lavabo suspendu, un sol multicolore, aucune cabine, meuble simple vasque, meuble-lavabo suspendu, un plan de toilette en bois et un plan de toilette marron.

The detailed plans for this bathroom can be purchased here: https://www.changeyourbathroom.com/shop/sensational-spa-bathroom-plans/
Contemporary bathroom with mosaic marble on the floors, porcelain on the walls, no pulls on the vanity, mirrors with built in lighting, black counter top, complete rearranging of this floor plan.

Aménagement d'une salle de bain principale asiatique avec un mur beige, un sol beige, aucune cabine, un carrelage beige, des portes de placard beiges, un bain japonais, un espace douche bain et une fenêtre.

Idée de décoration pour une petite salle de bain principale bohème avec une baignoire indépendante, un combiné douche/baignoire, un carrelage multicolore, des carreaux de céramique, un sol en carrelage de porcelaine, un sol multicolore, un mur vert, aucune cabine et une fenêtre.
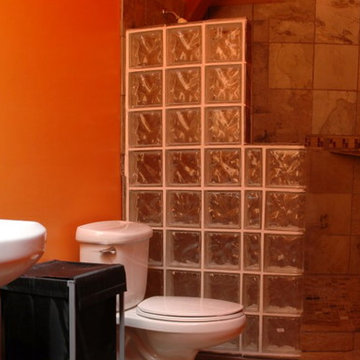
Bathroom with shower stall of new house in Lopez Island.
Réalisation d'une petite salle d'eau tradition avec un lavabo de ferme, une douche ouverte, WC séparés, des carreaux de céramique, un mur rouge et aucune cabine.
Réalisation d'une petite salle d'eau tradition avec un lavabo de ferme, une douche ouverte, WC séparés, des carreaux de céramique, un mur rouge et aucune cabine.

Ample light with custom skylight. Hand made timber vanity and recessed shaving cabinet with gold tapware and accessories. Bath and shower niche with mosaic tiles vertical stack brick bond gloss

Idées déco pour une salle d'eau rétro en bois brun avec une douche d'angle, un carrelage bleu, un carrelage blanc, un carrelage métro, un mur gris, une grande vasque, un sol gris, aucune cabine, sol en béton ciré et un placard à porte plane.
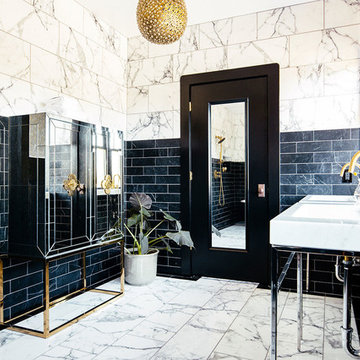
Cette image montre une très grande salle de bain principale design avec une baignoire sur pieds, une douche ouverte, WC à poser, un carrelage noir et blanc, un carrelage de pierre, un sol en marbre, un plan vasque et aucune cabine.
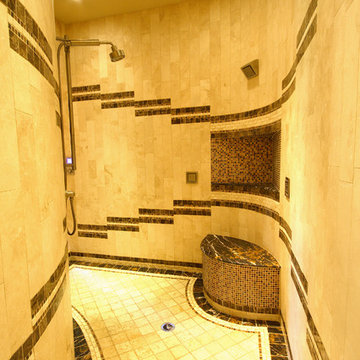
Cette image montre une salle de bain traditionnelle avec une douche ouverte, un carrelage beige et aucune cabine.

This Columbia, Missouri home’s master bathroom was a full gut remodel. Dimensions In Wood’s expert team handled everything including plumbing, electrical, tile work, cabinets, and more!
Electric, Heated Tile Floor
Starting at the bottom, this beautiful bathroom sports electrical radiant, in-floor heating beneath the wood styled non-slip tile. With the style of a hardwood and none of the drawbacks, this tile will always be warm, look beautiful, and be completely waterproof. The tile was also carried up onto the walls of the walk in shower.
Full Tile Low Profile Shower with all the comforts
A low profile Cloud Onyx shower base is very low maintenance and incredibly durable compared to plastic inserts. Running the full length of the wall is an Onyx shelf shower niche for shampoo bottles, soap and more. Inside a new shower system was installed including a shower head, hand sprayer, water controls, an in-shower safety grab bar for accessibility and a fold-down wooden bench seat.
Make-Up Cabinet
On your left upon entering this renovated bathroom a Make-Up Cabinet with seating makes getting ready easy. A full height mirror has light fixtures installed seamlessly for the best lighting possible. Finally, outlets were installed in the cabinets to hide away small appliances.
Every Master Bath needs a Dual Sink Vanity
The dual sink Onyx countertop vanity leaves plenty of space for two to get ready. The durable smooth finish is very easy to clean and will stand up to daily use without complaint. Two new faucets in black match the black hardware adorning Bridgewood factory cabinets.
Robern medicine cabinets were installed in both walls, providing additional mirrors and storage.
Contact Us Today to discuss Translating Your Master Bathroom Vision into a Reality.
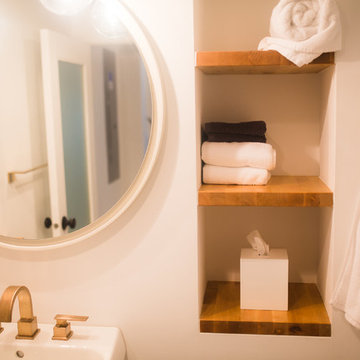
Réalisation d'une salle d'eau design de taille moyenne avec un placard sans porte, une douche ouverte, un carrelage blanc, un carrelage métro, un mur blanc, un lavabo de ferme et aucune cabine.

Will Horne
Idées déco pour une salle de bain principale craftsman en bois brun de taille moyenne avec un lavabo encastré, un plan de toilette en marbre, une baignoire indépendante, une douche ouverte, un carrelage vert, un mur marron, aucune cabine et un placard à porte shaker.
Idées déco pour une salle de bain principale craftsman en bois brun de taille moyenne avec un lavabo encastré, un plan de toilette en marbre, une baignoire indépendante, une douche ouverte, un carrelage vert, un mur marron, aucune cabine et un placard à porte shaker.

Photography by:
Adeline Ray Design Studio
Exemple d'une petite salle d'eau chic avec un placard sans porte, des portes de placard blanches, un plan de toilette en marbre, une douche ouverte, un carrelage blanc, mosaïque, un sol en carrelage de céramique, WC à poser, un lavabo encastré, un mur beige, un sol blanc et aucune cabine.
Exemple d'une petite salle d'eau chic avec un placard sans porte, des portes de placard blanches, un plan de toilette en marbre, une douche ouverte, un carrelage blanc, mosaïque, un sol en carrelage de céramique, WC à poser, un lavabo encastré, un mur beige, un sol blanc et aucune cabine.

Renovation of a master bath suite, dressing room and laundry room in a log cabin farm house. Project involved expanding the space to almost three times the original square footage, which resulted in the attractive exterior rock wall becoming a feature interior wall in the bathroom, accenting the stunning copper soaking bathtub.
A two tone brick floor in a herringbone pattern compliments the variations of color on the interior rock and log walls. A large picture window near the copper bathtub allows for an unrestricted view to the farmland. The walk in shower walls are porcelain tiles and the floor and seat in the shower are finished with tumbled glass mosaic penny tile. His and hers vanities feature soapstone counters and open shelving for storage.
Concrete framed mirrors are set above each vanity and the hand blown glass and concrete pendants compliment one another.
Interior Design & Photo ©Suzanne MacCrone Rogers
Architectural Design - Robert C. Beeland, AIA, NCARB
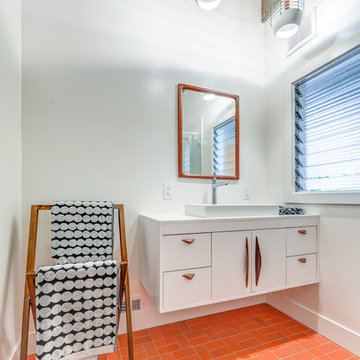
Inspiration pour une salle d'eau vintage de taille moyenne avec un placard à porte plane, des portes de placard blanches, une douche d'angle, un carrelage blanc, des carreaux de céramique, un mur blanc, une vasque, un plan de toilette en quartz modifié, aucune cabine, un plan de toilette blanc, un sol en brique et un sol rouge.
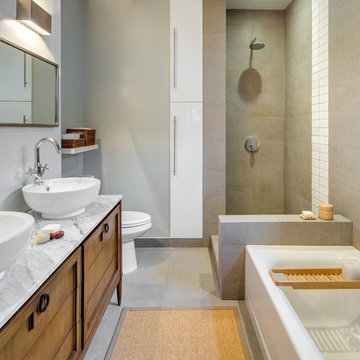
Inspiration pour une salle de bain design en bois brun avec une baignoire d'angle, une douche d'angle, un carrelage gris, un mur gris, une vasque, un sol gris, aucune cabine, un plan de toilette gris et un placard à porte plane.
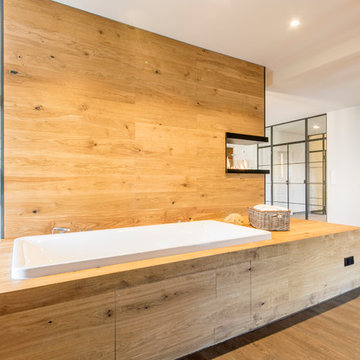
Cette image montre une grande salle d'eau chalet avec une baignoire posée, un sol en vinyl, un sol marron, aucune cabine, un mur blanc, un combiné douche/baignoire et WC suspendus.

After photo of redesigned Chicago master bathroom
Exemple d'une grande salle de bain principale tendance en bois clair avec une douche ouverte, un carrelage blanc, des carreaux de céramique, un lavabo encastré, un plan de toilette en quartz, aucune cabine, un plan de toilette blanc, WC à poser, un mur beige, un sol en carrelage de céramique et un sol gris.
Exemple d'une grande salle de bain principale tendance en bois clair avec une douche ouverte, un carrelage blanc, des carreaux de céramique, un lavabo encastré, un plan de toilette en quartz, aucune cabine, un plan de toilette blanc, WC à poser, un mur beige, un sol en carrelage de céramique et un sol gris.
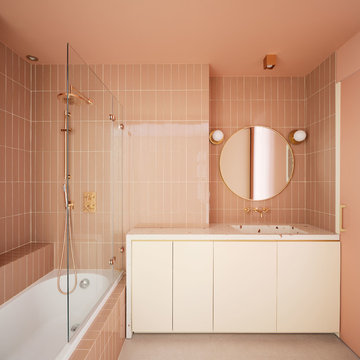
Réalisation d'une salle d'eau grise et rose design avec un placard à porte plane, une baignoire posée, un combiné douche/baignoire, un carrelage rose, un mur rose, un lavabo intégré, un sol gris, aucune cabine et un plan de toilette blanc.

Hand-planed Port Orford linen cabinet and vanities, Honed Black Absolute Granite countertops, Slate floor
Photo: Michael R. Timmer
Idées déco pour une grande salle de bain principale asiatique en bois clair avec un carrelage gris, un carrelage de pierre, un mur gris, un sol en ardoise, un lavabo encastré, un plan de toilette en granite, un placard à porte persienne, une douche d'angle, un sol noir et aucune cabine.
Idées déco pour une grande salle de bain principale asiatique en bois clair avec un carrelage gris, un carrelage de pierre, un mur gris, un sol en ardoise, un lavabo encastré, un plan de toilette en granite, un placard à porte persienne, une douche d'angle, un sol noir et aucune cabine.
Idées déco de salles de bain oranges avec aucune cabine
3