Idées déco de salles de bain oranges avec du carrelage en travertin
Trier par :
Budget
Trier par:Populaires du jour
1 - 20 sur 63 photos
1 sur 3
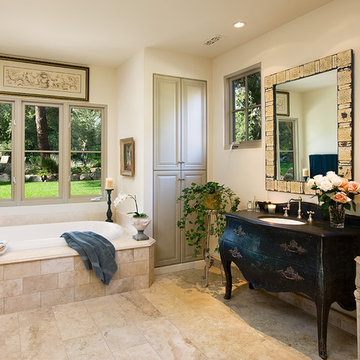
Idée de décoration pour une salle de bain méditerranéenne avec des portes de placard noires, une baignoire posée, un carrelage beige, du carrelage en travertin et un placard à porte plane.
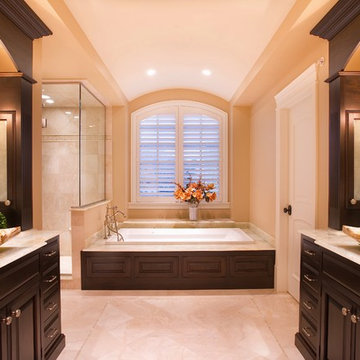
The beige walls, white trim and espresso cabinetry create a striking contrast in this suburban Chicago master bathroom. It's the perfect backdrop for a pair of richly veined, rectangular vessel sinks. Our clients enjoy long soaks in the generously sized platform tub.
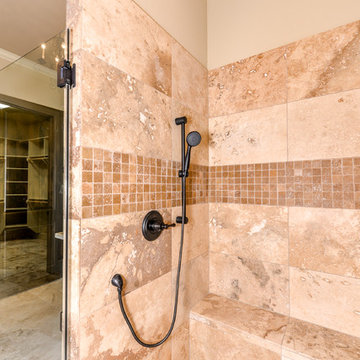
Beautiful Master Bathroom | Walk-in Shower with Bench | Travertine Tile and Flooring
Idée de décoration pour une douche en alcôve principale chalet en bois foncé de taille moyenne avec un placard avec porte à panneau surélevé, une baignoire sur pieds, WC séparés, un carrelage beige, du carrelage en travertin, un mur beige, un sol en travertin, un lavabo encastré, un plan de toilette en granite et un sol beige.
Idée de décoration pour une douche en alcôve principale chalet en bois foncé de taille moyenne avec un placard avec porte à panneau surélevé, une baignoire sur pieds, WC séparés, un carrelage beige, du carrelage en travertin, un mur beige, un sol en travertin, un lavabo encastré, un plan de toilette en granite et un sol beige.
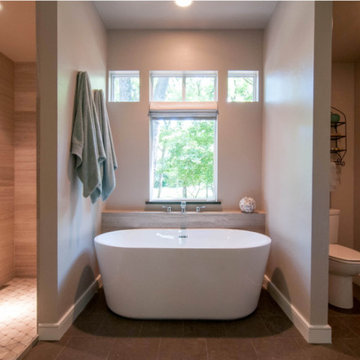
Remodeled master bathroom consisting of travertine shower tiles, heated stone floors, freestanding tub
Exemple d'une grande salle de bain principale moderne avec une baignoire indépendante, une douche à l'italienne, WC séparés, un carrelage beige, du carrelage en travertin, aucune cabine et un sol en calcaire.
Exemple d'une grande salle de bain principale moderne avec une baignoire indépendante, une douche à l'italienne, WC séparés, un carrelage beige, du carrelage en travertin, aucune cabine et un sol en calcaire.
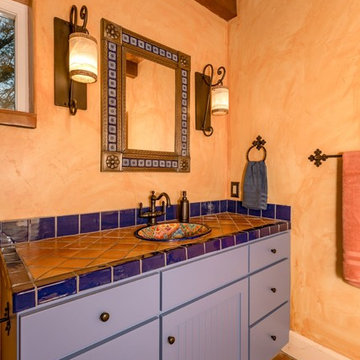
Réalisation d'une douche en alcôve principale sud-ouest américain en bois clair de taille moyenne avec un placard à porte shaker, WC séparés, un carrelage beige, du carrelage en travertin, un mur beige, tomettes au sol, un lavabo encastré, un plan de toilette en marbre, un sol marron et une cabine de douche à porte battante.

If the exterior of a house is its face the interior is its heart.
The house designed in the hacienda style was missing the matching interior.
We created a wonderful combination of Spanish color scheme and materials with amazing distressed wood rustic vanity and wrought iron fixtures.
The floors are made of 4 different sized chiseled edge travertine and the wall tiles are 4"x8" travertine subway tiles.
A full sized exterior shower system made out of copper is installed out the exterior of the tile to act as a center piece for the shower.
The huge double sink reclaimed wood vanity with matching mirrors and light fixtures are there to provide the "old world" look and feel.
Notice there is no dam for the shower pan, the shower is a step down, by that design you eliminate the need for the nuisance of having a step up acting as a dam.
Photography: R / G Photography
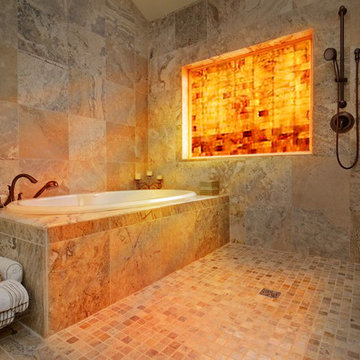
Cette photo montre une salle de bain tendance de taille moyenne avec une baignoire en alcôve, une douche à l'italienne, un carrelage beige, du carrelage en travertin, un mur beige, un sol en travertin, un sol beige et aucune cabine.
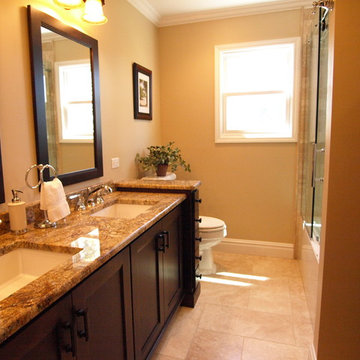
The narrow column of drawers put to good use the half wall that hides most of the toilet from direct sight.
Cette image montre une salle de bain principale traditionnelle de taille moyenne avec un placard à porte plane, des portes de placard marrons, une baignoire en alcôve, un combiné douche/baignoire, un carrelage beige, du carrelage en travertin, un mur beige, un sol en carrelage de céramique, un lavabo encastré, un plan de toilette en granite, un sol beige, une cabine de douche à porte coulissante et WC séparés.
Cette image montre une salle de bain principale traditionnelle de taille moyenne avec un placard à porte plane, des portes de placard marrons, une baignoire en alcôve, un combiné douche/baignoire, un carrelage beige, du carrelage en travertin, un mur beige, un sol en carrelage de céramique, un lavabo encastré, un plan de toilette en granite, un sol beige, une cabine de douche à porte coulissante et WC séparés.
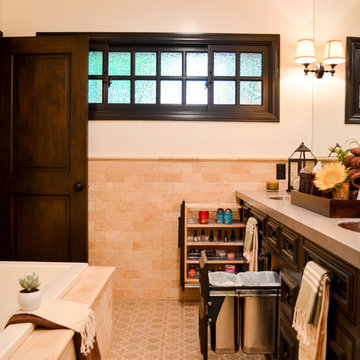
Integrating trash cans and other unsightly items into cabinetry is another way to create order in bathrooms and kitchens. Specialty pullouts can also be used when there is not enough room to have drawers of sufficient size or if symmetry is needed.
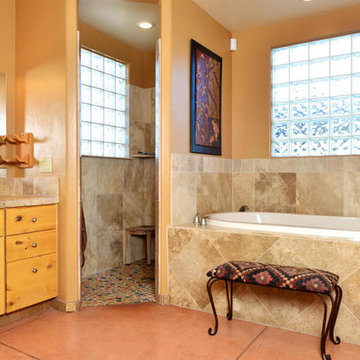
Réalisation d'une grande salle de bain principale sud-ouest américain en bois clair avec un placard avec porte à panneau encastré, une baignoire posée, une douche ouverte, un carrelage marron, du carrelage en travertin, un mur marron, sol en béton ciré, un lavabo posé, un plan de toilette en carrelage, un sol orange et aucune cabine.
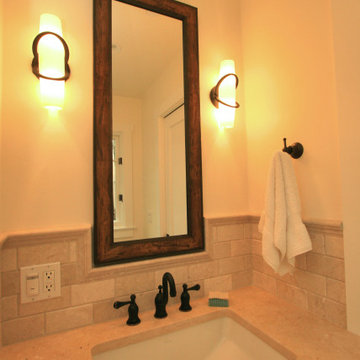
The Powder Room channels the same warm natural finishes as seen throughout the rest of the home with natural wood cabinets, oil-rubbed bronze fixtures, and a travertine tile backsplash.
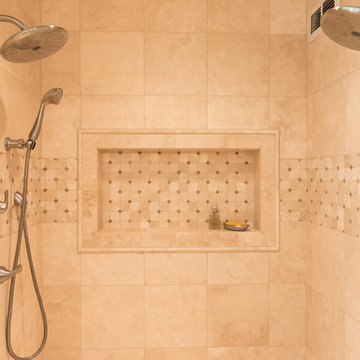
In this gorgeous bathroom we installed beautiful travertine tile everywhere and accented it with travertine mosaics. Everything is 100% waterproof and professionally installed by our own Certified Tile Installer.
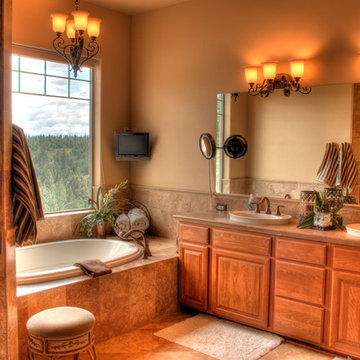
Inspiration pour une grande salle de bain principale traditionnelle en bois brun avec un placard avec porte à panneau surélevé, une baignoire posée, une douche d'angle, WC séparés, un carrelage beige, un mur beige, un sol en travertin, un lavabo posé, un sol beige, une cabine de douche à porte battante, du carrelage en travertin et un plan de toilette en granite.
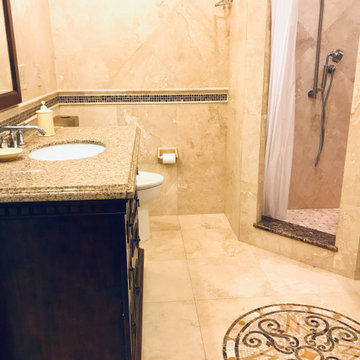
Renovation project to create a low maintenance, formal but child-friendly, Italian style condo in the humid, salty beach area of Cocoa Beach.
Cette photo montre une salle de bain méditerranéenne de taille moyenne avec un placard en trompe-l'oeil, des portes de placard marrons, un bain bouillonnant, une douche d'angle, WC à poser, un carrelage beige, du carrelage en travertin, un mur beige, un sol en travertin, un lavabo encastré, un plan de toilette en granite, un sol beige, une cabine de douche avec un rideau, un plan de toilette beige, meuble simple vasque et meuble-lavabo encastré.
Cette photo montre une salle de bain méditerranéenne de taille moyenne avec un placard en trompe-l'oeil, des portes de placard marrons, un bain bouillonnant, une douche d'angle, WC à poser, un carrelage beige, du carrelage en travertin, un mur beige, un sol en travertin, un lavabo encastré, un plan de toilette en granite, un sol beige, une cabine de douche avec un rideau, un plan de toilette beige, meuble simple vasque et meuble-lavabo encastré.
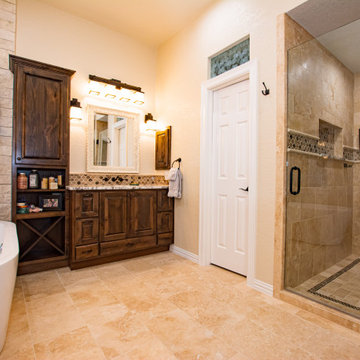
Idées déco pour une salle de bain principale classique avec un placard avec porte à panneau surélevé, des portes de placard marrons, une baignoire indépendante, une douche ouverte, un carrelage marron, du carrelage en travertin, un mur beige, un sol en travertin, un lavabo encastré, un plan de toilette en granite, un sol beige et une cabine de douche à porte battante.
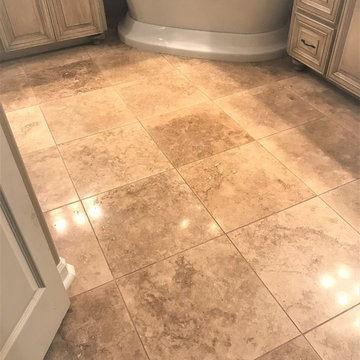
Idée de décoration pour une salle de bain principale tradition en bois vieilli avec un placard avec porte à panneau surélevé, une baignoire indépendante, une douche d'angle, un carrelage beige, du carrelage en travertin, un mur beige, un sol en travertin, un lavabo encastré, un plan de toilette en granite, un sol beige, une cabine de douche à porte battante et un plan de toilette jaune.
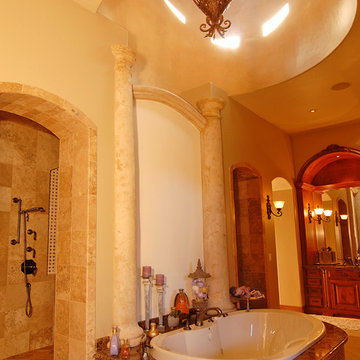
Exemple d'une très grande salle de bain principale chic en bois foncé avec un placard avec porte à panneau surélevé, une baignoire posée, un espace douche bain, un carrelage beige, du carrelage en travertin, un mur beige, un sol en calcaire, un sol beige et aucune cabine.
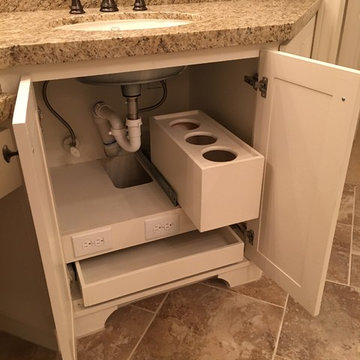
Idée de décoration pour une salle de bain principale champêtre avec des portes de placard blanches, du carrelage en travertin et une cabine de douche à porte battante.
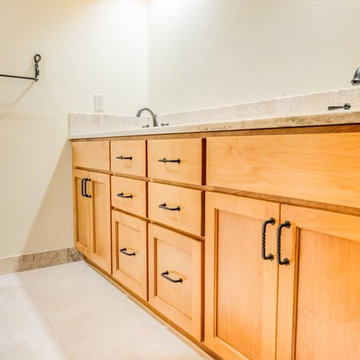
Cette image montre une salle de bain principale chalet en bois clair de taille moyenne avec un placard à porte affleurante, un carrelage beige, du carrelage en travertin, un mur beige, un sol en travertin, un lavabo encastré et un plan de toilette en quartz modifié.
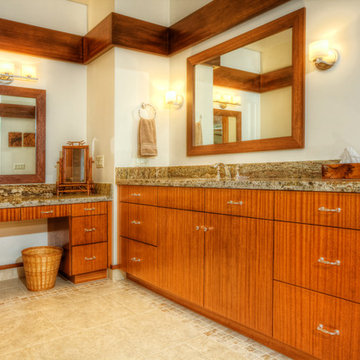
Cette photo montre une grande salle de bain principale tendance en bois brun avec un placard à porte plane, une baignoire en alcôve, une douche d'angle, WC séparés, un carrelage beige, du carrelage en travertin, un mur blanc, un sol en travertin, un lavabo encastré, un plan de toilette en granite, un sol beige et aucune cabine.
Idées déco de salles de bain oranges avec du carrelage en travertin
1