Idées déco de salles de bain oranges avec un mur marron
Trier par :
Budget
Trier par:Populaires du jour
121 - 140 sur 295 photos
1 sur 3
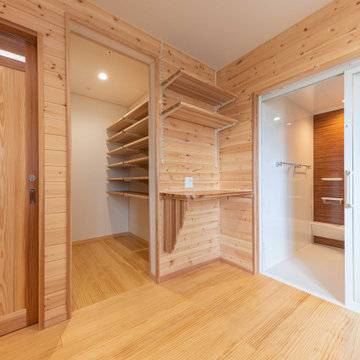
6畳もある広い脱衣所です。
壁は一面板張りとし、脱衣所兼休憩スペースとなりました。
大家族分の洗濯をまかなうため、大きタイプのガス乾燥機
を設置し、カウンターにはテレビを置けるように造作。テレビは造作ベンチからも、子供たちが浴室からも見れるように設計しています。
天井には物干しを取り付けられるようにして、大量の洗濯物をそのばで干せるように工夫。
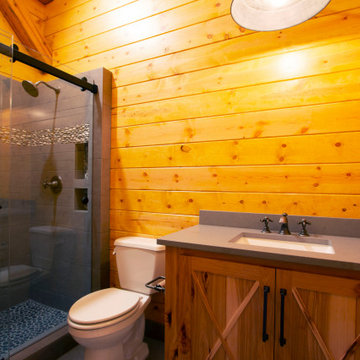
Aménagement d'une douche en alcôve campagne en bois foncé de taille moyenne avec un placard avec porte à panneau encastré, WC séparés, un carrelage gris, un carrelage de pierre, un mur marron, un sol en galet, un lavabo encastré, un plan de toilette en quartz modifié, un sol gris, une cabine de douche à porte coulissante et un plan de toilette gris.
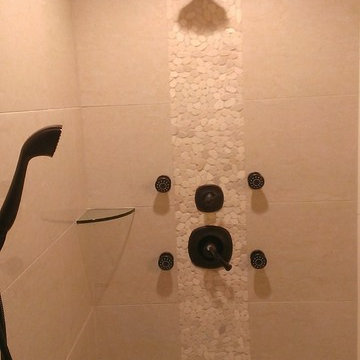
Custom Surface Solutions (www.css-tile.com) - Owner Craig Thompson (512) 430-1215. This project shows the remodel of a master bathroom with before and after pictures of the project. 32" x 16" tile was used on the walls and 32 x 8" tile on the floor. The accent and shower pan tile is flat pebble stones. The faucets are Delta.
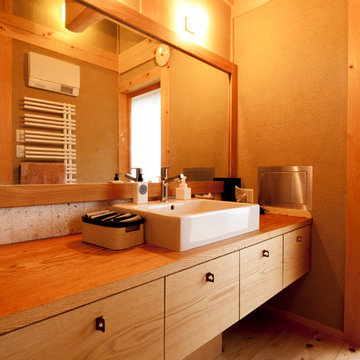
Inspiration pour une salle de bain asiatique en bois brun avec un placard à porte plane, un mur marron, un sol en bois brun, une vasque, un plan de toilette en bois, un sol marron et un plan de toilette marron.
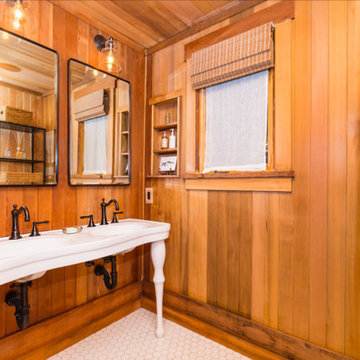
Bathroom in Rustic remodel nestled in the lush Mill Valley Hills, North Bay of San Francisco.
Leila Seppa Photography.
Inspiration pour une petite salle de bain principale chalet avec un placard sans porte, une douche d'angle, WC séparés, un mur marron et un lavabo de ferme.
Inspiration pour une petite salle de bain principale chalet avec un placard sans porte, une douche d'angle, WC séparés, un mur marron et un lavabo de ferme.
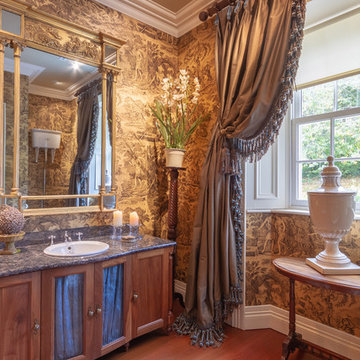
Andrew Vaughan
Aménagement d'une salle de bain classique en bois brun avec un mur marron, un sol en bois brun, un lavabo posé, un sol marron, un plan de toilette marron et un placard avec porte à panneau encastré.
Aménagement d'une salle de bain classique en bois brun avec un mur marron, un sol en bois brun, un lavabo posé, un sol marron, un plan de toilette marron et un placard avec porte à panneau encastré.
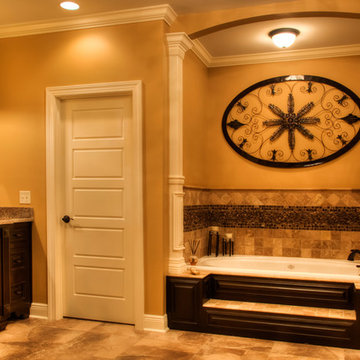
Todd Douglas Photography
Exemple d'une salle de bain principale tendance en bois foncé avec un placard en trompe-l'oeil, un plan de toilette en marbre, un carrelage marron, mosaïque, une baignoire posée, une douche d'angle, WC séparés, un lavabo encastré, un mur marron et un sol en carrelage de porcelaine.
Exemple d'une salle de bain principale tendance en bois foncé avec un placard en trompe-l'oeil, un plan de toilette en marbre, un carrelage marron, mosaïque, une baignoire posée, une douche d'angle, WC séparés, un lavabo encastré, un mur marron et un sol en carrelage de porcelaine.
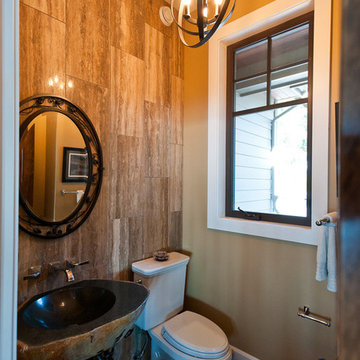
Morph Industries has been in operation since October 2007. In that time we have worked on many high end residences in Vancouver and Whistler area as our main focus for our architectural division.
We have a strong background in heavy structural steel as well as being self taught at stainless ornamental work and finishing. We are very proud to be able to fabricate some of the most beautiful ornamental metal work in the industry.
We are one of the only companies that is able to offer in-house ornamental stainless, aluminum and glass work as well as being fully certified for structural steel.
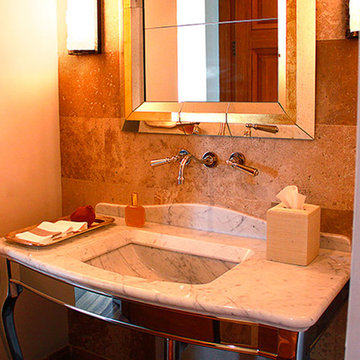
Aménagement d'une petite salle d'eau craftsman avec un carrelage beige, des carreaux de céramique, un mur marron, un lavabo de ferme et un plan de toilette en marbre.
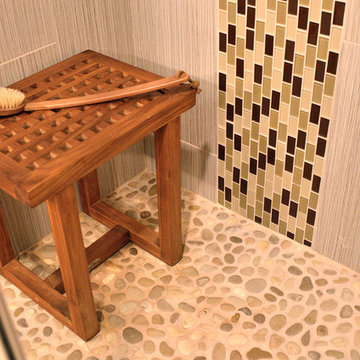
Exemple d'une salle de bain chic en bois brun de taille moyenne avec un placard à porte shaker, un carrelage multicolore, des carreaux de céramique, une vasque, un plan de toilette en granite et un mur marron.
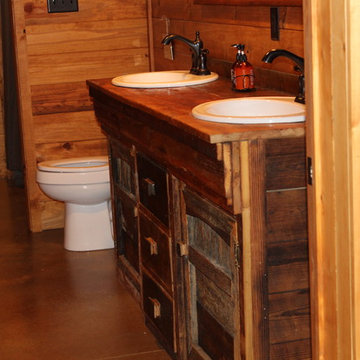
The rustic vanity only enhances the welcoming feeling of this room. The slate tiled shower/tub is a lovely feature.
Aménagement d'une salle de bain montagne en bois vieilli de taille moyenne pour enfant avec un placard en trompe-l'oeil, une baignoire en alcôve, un combiné douche/baignoire, WC séparés, un carrelage multicolore, du carrelage en ardoise, un mur marron, sol en béton ciré, un lavabo posé, un plan de toilette en granite, un sol marron, une cabine de douche avec un rideau et un plan de toilette marron.
Aménagement d'une salle de bain montagne en bois vieilli de taille moyenne pour enfant avec un placard en trompe-l'oeil, une baignoire en alcôve, un combiné douche/baignoire, WC séparés, un carrelage multicolore, du carrelage en ardoise, un mur marron, sol en béton ciré, un lavabo posé, un plan de toilette en granite, un sol marron, une cabine de douche avec un rideau et un plan de toilette marron.
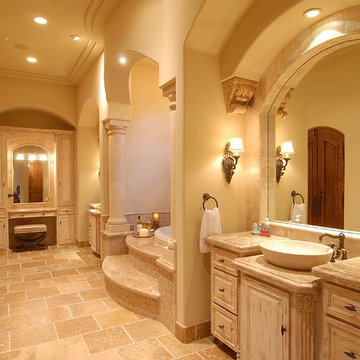
CCMG Custom Scottsdale Bathroom Remodel, natural stone, custom cabinets and travertine flooring.
Réalisation d'une très grande salle de bain principale méditerranéenne en bois brun avec une vasque, un placard avec porte à panneau surélevé, un plan de toilette en granite, une baignoire indépendante, une douche double, un carrelage marron, un carrelage de pierre, un mur marron et un sol en travertin.
Réalisation d'une très grande salle de bain principale méditerranéenne en bois brun avec une vasque, un placard avec porte à panneau surélevé, un plan de toilette en granite, une baignoire indépendante, une douche double, un carrelage marron, un carrelage de pierre, un mur marron et un sol en travertin.
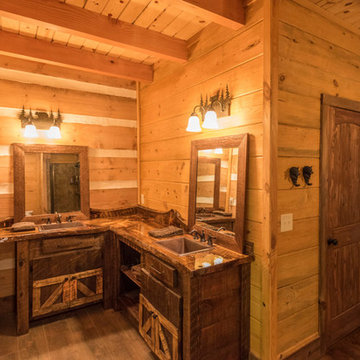
Inspiration pour une grande salle de bain principale chalet en bois vieilli avec un placard en trompe-l'oeil, une baignoire posée, une douche d'angle, WC séparés, du carrelage en ardoise, un mur marron, un sol en bois brun, un lavabo posé, un plan de toilette en bois, un sol marron et une cabine de douche à porte battante.
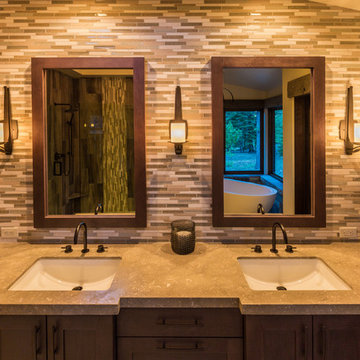
Photos courtesy © Martis Camp Realty, http://www.houzz.com/pro/shaunkingchef/martis-camp
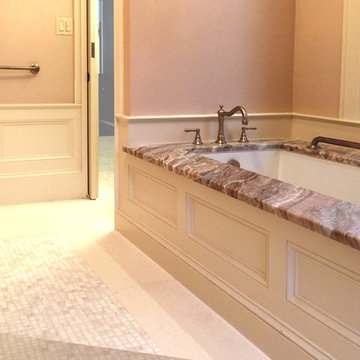
Photo by: Alpha smart builders
Aménagement d'une salle de bain principale classique avec un lavabo encastré, un placard à porte shaker, des portes de placard beiges, un plan de toilette en granite, une baignoire posée, WC à poser, un carrelage beige, mosaïque, un mur marron et un sol en calcaire.
Aménagement d'une salle de bain principale classique avec un lavabo encastré, un placard à porte shaker, des portes de placard beiges, un plan de toilette en granite, une baignoire posée, WC à poser, un carrelage beige, mosaïque, un mur marron et un sol en calcaire.
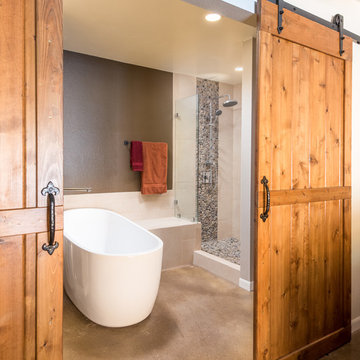
This master bathroom was completely redesigned and relocation of drains and removal and rebuilding of walls was done to complete a new layout. For the entrance barn doors were installed which really give this space the rustic feel. The main feature aside from the entrance is the freestanding tub located in the center of this master suite with a tiled bench built off the the side. The vanity is a Knotty Alder wood cabinet with a driftwood finish from Sollid Cabinetry. The 4" backsplash is a four color blend pebble rock from Emser Tile. The counter top is a remnant from Pental Quartz in "Alpine". The walk in shower features a corner bench and all tile used in this space is a 12x24 pe tuscania laid vertically. The shower also features the Emser Rivera pebble as the shower pan an decorative strip on the shower wall that was used as the backsplash in the vanity area.
Photography by Scott Basile
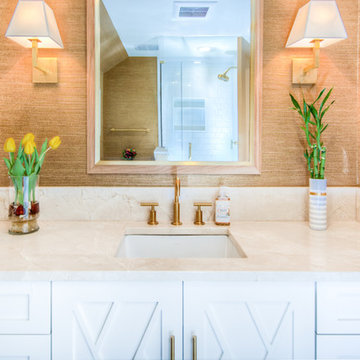
Michael Brock, Brock Imaging
Aménagement d'une grande salle d'eau contemporaine avec un placard à porte shaker, des portes de placard blanches, une douche d'angle, WC séparés, un carrelage blanc, un carrelage métro, un mur marron, un sol en carrelage de porcelaine, un lavabo encastré, un plan de toilette en marbre, un sol beige, une cabine de douche à porte battante et un plan de toilette beige.
Aménagement d'une grande salle d'eau contemporaine avec un placard à porte shaker, des portes de placard blanches, une douche d'angle, WC séparés, un carrelage blanc, un carrelage métro, un mur marron, un sol en carrelage de porcelaine, un lavabo encastré, un plan de toilette en marbre, un sol beige, une cabine de douche à porte battante et un plan de toilette beige.
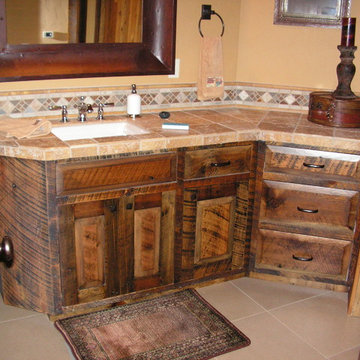
Exemple d'une salle d'eau montagne en bois vieilli de taille moyenne avec un lavabo encastré, un placard en trompe-l'oeil, un plan de toilette en carrelage, WC à poser, un carrelage marron, des carreaux de céramique, un mur marron et un sol en travertin.
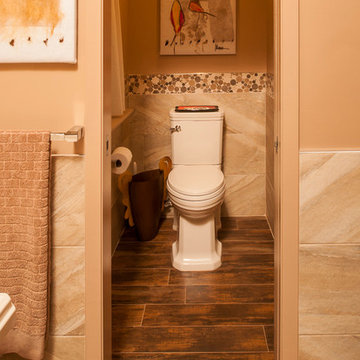
Toilet room 12 x 24 porcelain half way up the wall with a bubble mosaic border running along the top.
Aménagement d'une grande douche en alcôve principale asiatique en bois brun avec un placard à porte plane, un plan de toilette en quartz modifié, une baignoire indépendante, des carreaux de porcelaine, un sol en carrelage de porcelaine, un carrelage beige, WC séparés, un mur marron, une vasque, un sol marron et une cabine de douche à porte battante.
Aménagement d'une grande douche en alcôve principale asiatique en bois brun avec un placard à porte plane, un plan de toilette en quartz modifié, une baignoire indépendante, des carreaux de porcelaine, un sol en carrelage de porcelaine, un carrelage beige, WC séparés, un mur marron, une vasque, un sol marron et une cabine de douche à porte battante.
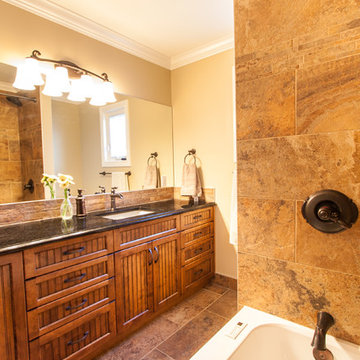
Lucian Stanescu
Aménagement d'une petite salle de bain classique avec un placard en trompe-l'oeil, des portes de placard marrons, un plan de toilette en granite, une baignoire en alcôve, un combiné douche/baignoire, un carrelage marron, un carrelage de pierre, un mur marron, un sol en carrelage de céramique et un lavabo encastré.
Aménagement d'une petite salle de bain classique avec un placard en trompe-l'oeil, des portes de placard marrons, un plan de toilette en granite, une baignoire en alcôve, un combiné douche/baignoire, un carrelage marron, un carrelage de pierre, un mur marron, un sol en carrelage de céramique et un lavabo encastré.
Idées déco de salles de bain oranges avec un mur marron
7