Idées déco de salles de bain oranges avec un mur multicolore
Trier par :
Budget
Trier par:Populaires du jour
1 - 20 sur 176 photos
1 sur 3

Inspiration pour une salle de bain principale design avec des portes de placard marrons, un carrelage marron, un mur multicolore, un lavabo encastré, un sol marron, un plan de toilette marron, meuble double vasque et un placard à porte plane.
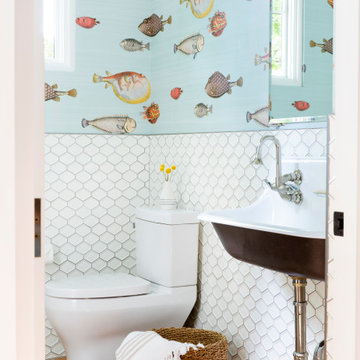
Inspiration pour une salle de bain traditionnelle pour enfant avec WC séparés, un carrelage blanc, un mur multicolore, une grande vasque, un sol marron, meuble double vasque et du papier peint.

Idées déco pour une petite salle de bain éclectique en bois clair avec WC séparés, un carrelage métro, un mur multicolore, une vasque, un sol noir, aucune cabine, un carrelage blanc et un placard à porte shaker.

Clark Dugger Photography
Cette image montre une petite salle d'eau traditionnelle avec un lavabo encastré, une baignoire en alcôve, un combiné douche/baignoire, un carrelage gris, des carreaux de céramique, un mur multicolore et un sol en marbre.
Cette image montre une petite salle d'eau traditionnelle avec un lavabo encastré, une baignoire en alcôve, un combiné douche/baignoire, un carrelage gris, des carreaux de céramique, un mur multicolore et un sol en marbre.

Idée de décoration pour une salle de bain principale bohème de taille moyenne avec une vasque, des portes de placard beiges, un plan de toilette en bois, une baignoire sur pieds, un carrelage multicolore, mosaïque, un combiné douche/baignoire, un mur multicolore, sol en béton ciré et un placard avec porte à panneau encastré.
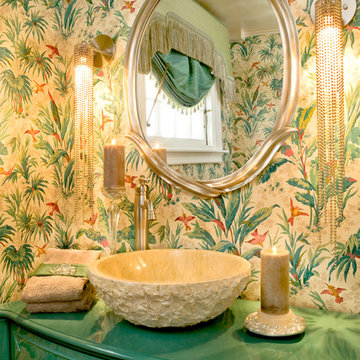
Idées déco pour une salle de bain éclectique avec une vasque, un mur multicolore et un plan de toilette vert.
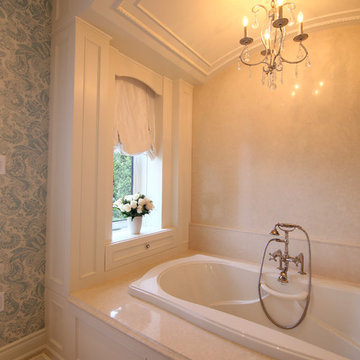
Cette image montre une grande salle de bain principale victorienne avec une baignoire posée, WC séparés, un carrelage beige, un mur multicolore, un sol en carrelage de céramique et un plan vasque.
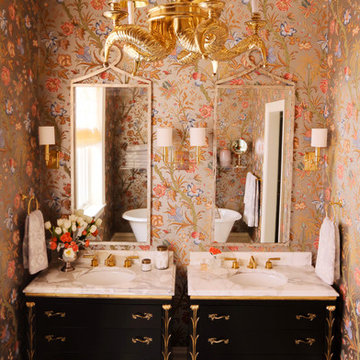
Cette photo montre une salle de bain éclectique avec un lavabo encastré, des portes de placard noires, un mur multicolore et un placard à porte plane.
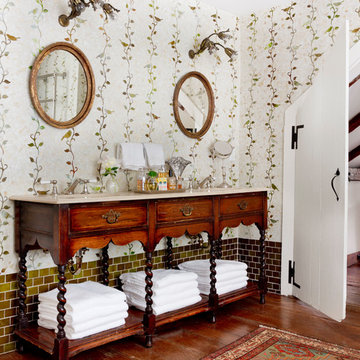
Photo: Rikki Snyder © 2015 Houzz
Cette image montre une salle de bain rustique en bois foncé avec un lavabo encastré, un mur multicolore, parquet foncé et un placard avec porte à panneau surélevé.
Cette image montre une salle de bain rustique en bois foncé avec un lavabo encastré, un mur multicolore, parquet foncé et un placard avec porte à panneau surélevé.
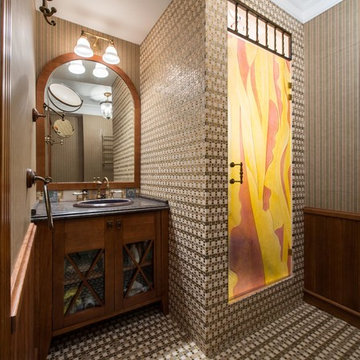
Дверь в душ сделана на заказ в США по моему эскизу. Мойдодыр и стеновые панели сделаны у нас в столярном цеху.
Exemple d'une salle de bain chic en bois foncé avec un carrelage beige, un plan de toilette en marbre, un lavabo posé, un mur multicolore, une cabine de douche à porte battante et un placard à porte vitrée.
Exemple d'une salle de bain chic en bois foncé avec un carrelage beige, un plan de toilette en marbre, un lavabo posé, un mur multicolore, une cabine de douche à porte battante et un placard à porte vitrée.
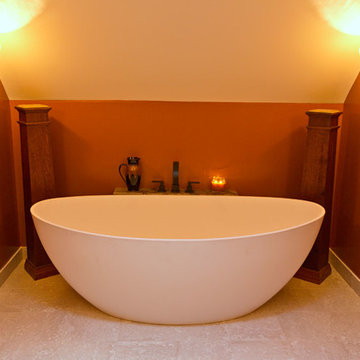
The SW-131L is a large sized oval freestanding and symmetrical modern type bathtub. It is designed to look unique and simple, yet stylish. All of our bathtubs are made of durable white stone resin composite and available in a matte or glossy finish. Its height from drain to overflow will give plenty of space for two individuals to enjoy a comfortable relaxing bathtub experience. This tub combines elegance, durability, and convenience with its high quality construction and chic modern design. This sophisticated oval designed freestanding tub will surely be the center of attention and will add a contemporary feel to your new bathroom. The SW-131L is a two person bathtub and will be a great addition to a bathroom design that will transition in the future.
Item#: SW-131L
Product Size (inches): 70.9 L x 35.4 W x 24.4 H inches
Material: Solid Surface/Stone Resin
Color / Finish: Matte White (Glossy Optional)
Product Weight: 352.7 lbs
Water Capacity: 108 Gallons
Drain to Overflow: ~16 Inches
FEATURES
This bathtub comes with: A complimentary pop-up drain (Does NOT include any additional piping). All of our bathtubs come equipped with an overflow. The overflow is built integral to the body of the bathtub and leads down to the drain assembly (provided for free). There is only one rough-in waste pipe necessary to drain both the overflow and drain assembly (no visible piping). Please ensure that all of the seals are tightened properly to prevent leaks before completing installation.
If you require an easier installation for our free standing bathtubs, look into purchasing the Bathtub Rough-In Drain Kit for Free Standing Bathtubs.
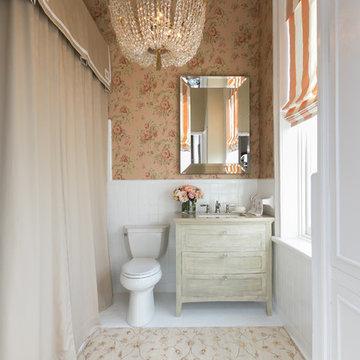
Patrick Brickman
Exemple d'une salle de bain chic en bois vieilli avec un lavabo encastré, WC séparés, un mur multicolore et un placard à porte shaker.
Exemple d'une salle de bain chic en bois vieilli avec un lavabo encastré, WC séparés, un mur multicolore et un placard à porte shaker.
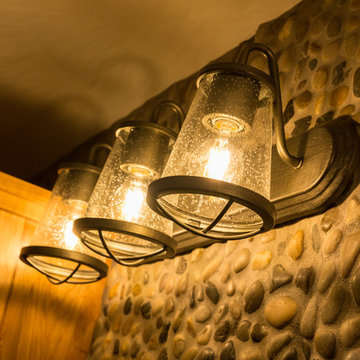
Eric Christensen - I wish photography
Cette image montre une salle de bain principale chalet en bois brun de taille moyenne avec un placard à porte plane, une douche ouverte, WC séparés, un carrelage multicolore, une plaque de galets, un mur multicolore, un sol en carrelage de céramique, un lavabo encastré, un plan de toilette en granite, un sol gris et aucune cabine.
Cette image montre une salle de bain principale chalet en bois brun de taille moyenne avec un placard à porte plane, une douche ouverte, WC séparés, un carrelage multicolore, une plaque de galets, un mur multicolore, un sol en carrelage de céramique, un lavabo encastré, un plan de toilette en granite, un sol gris et aucune cabine.

Ambient Elements creates conscious designs for innovative spaces by combining superior craftsmanship, advanced engineering and unique concepts while providing the ultimate wellness experience. We design and build saunas, infrared saunas, steam rooms, hammams, cryo chambers, salt rooms, snow rooms and many other hyperthermic conditioning modalities.
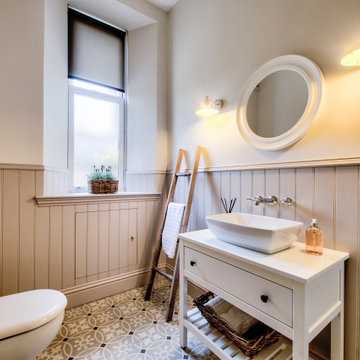
Exemple d'une salle de bain chic avec des portes de placard blanches, WC séparés, un mur multicolore, un sol en carrelage de terre cuite, une vasque, un sol multicolore, un plan de toilette blanc et un placard à porte plane.
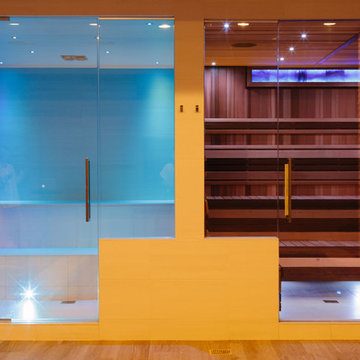
Photo Credit:
Aimée Mazzenga
Aménagement d'un très grand sauna classique avec un espace douche bain, un carrelage multicolore, un mur multicolore, un sol en carrelage de porcelaine, un sol multicolore et une cabine de douche à porte battante.
Aménagement d'un très grand sauna classique avec un espace douche bain, un carrelage multicolore, un mur multicolore, un sol en carrelage de porcelaine, un sol multicolore et une cabine de douche à porte battante.
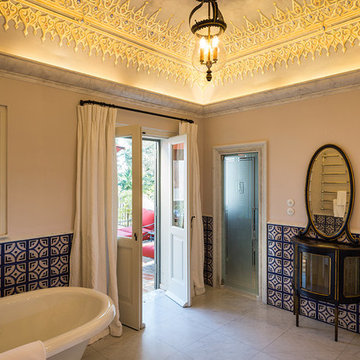
Project: Palazzo Margherita Bernalda Restoration
Elements used: Encaustic Tiles, Antique Limestone, antique stone fountain, antique stone fireplace.
Discover the cuisine, wines and history of the Basilicata region at the luxurious Palazzo Margherita. Set in the village of Bernalda, the well-preserved villa is close to the region’s white-sand beaches and the famed Sassi caves. The property was recently renovated by the Coppola family with decorator Jacques Grange, imbuing its luxurious traditional interiors with modern style.
Start each day of your stay with an included breakfast, then head out to read in the courtyard garden, lounge under an umbrella on the terrace by the pool or sip a mimosa at the al-fresco bar. Have dinner at one of the outdoor tables, then finish the evening in the media room. The property also has its own restaurant and bar, which are open to the public but separate from the house.
Traditional architecture, lush gardens and a few modern furnishings give the villa the feel of a grand old estate brought back to life. In the media room, a vaulted ceiling with ornate moldings speaks to the home’s past, while striped wallpaper in neutral tones is a subtly contemporary touch. The eat-in kitchen has a dramatically arched Kronos stone ceiling and a long, welcoming table with bistro-style chairs.
The nine suite-style bedrooms are each decorated with their own scheme and each have en-suite bathrooms, creating private retreats within the palazzo. There are three bedrooms with queen beds on the garden level; all three have garden access and one has a sitting area. Upstairs, there are six bedrooms with king beds, all of which have access to either a Juliet balcony, private balcony or furnished terrace.
From Palazzo Margherita’s location in Bernalda, it’s a 20-minute drive to several white-sand beaches on the Ionian Sea.
Photos courtesy of Luxury Retreats, Barbados.
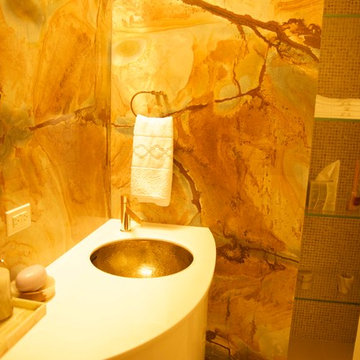
Exemple d'une petite salle d'eau tendance avec WC séparés, un carrelage beige, mosaïque, un mur multicolore, un lavabo encastré et un plan de toilette en quartz modifié.

Our client desired to turn her primary suite into a perfect oasis. This space bathroom retreat is small but is layered in details. The starting point for the bathroom was her love for the colored MTI tub. The bath is far from ordinary in this exquisite home; it is a spa sanctuary. An especially stunning feature is the design of the tile throughout this wet room bathtub/shower combo.
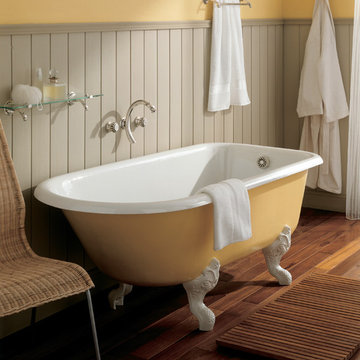
Réalisation d'une salle de bain grise et jaune victorienne avec une baignoire sur pieds, un combiné douche/baignoire, un mur multicolore, un sol en bois brun et un sol marron.
Idées déco de salles de bain oranges avec un mur multicolore
1