Idées déco de salles de bain oranges avec un placard à porte shaker
Trier par :
Budget
Trier par:Populaires du jour
41 - 60 sur 929 photos
1 sur 3
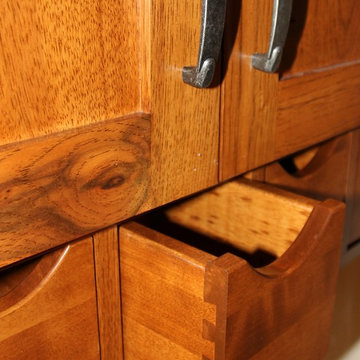
Aménagement d'une salle d'eau classique en bois brun de taille moyenne avec un placard à porte shaker, WC séparés, un mur beige, un sol en ardoise, un lavabo posé et un plan de toilette en stratifié.
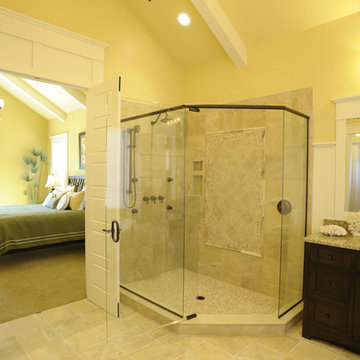
Cette image montre une salle de bain principale traditionnelle en bois foncé avec un placard à porte shaker, une baignoire indépendante, une douche ouverte, un mur jaune, un lavabo encastré, aucune cabine, meuble double vasque, meuble-lavabo encastré, poutres apparentes et un plan de toilette multicolore.

This crisp and clean bathroom renovation boost bright white herringbone wall tile with a delicate matte black accent along the chair rail. the floors plan a leading roll with their unique pattern and the vanity adds warmth with its rich blue green color tone and is full of unique storage.
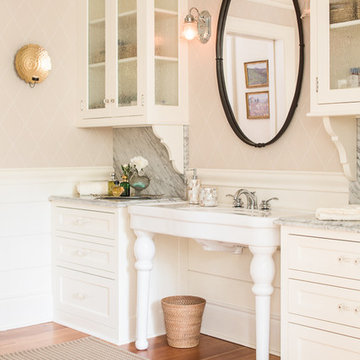
Réalisation d'une salle de bain principale champêtre avec des portes de placard blanches, un mur beige, un sol en bois brun, un plan vasque et un placard à porte shaker.

Exemple d'une salle de bain grise et rose chic avec un placard à porte shaker, des portes de placard blanches, un carrelage rose, un mur blanc, un lavabo encastré, un plan de toilette en quartz modifié, un sol beige, un plan de toilette beige, meuble double vasque et meuble-lavabo encastré.

Réalisation d'une grande salle de bain principale nordique en bois brun avec un placard à porte shaker, une baignoire indépendante, un espace douche bain, WC à poser, un carrelage blanc, mosaïque, un mur blanc, un sol en carrelage de terre cuite, une vasque, un plan de toilette en quartz, un sol multicolore, aucune cabine, un plan de toilette gris et meuble double vasque.

A unique "tile rug" was used in the tile floor design in the custom master bath. A large vanity has loads of storage. This home was custom built by Meadowlark Design+Build in Ann Arbor, Michigan. Photography by Joshua Caldwell. David Lubin Architect and Interiors by Acadia Hahlbrocht of Soft Surroundings.

A long shot of the vanity
Cette photo montre une douche en alcôve principale nature en bois foncé de taille moyenne avec WC à poser, un mur gris, un sol en carrelage de céramique, un lavabo posé, un plan de toilette en marbre, un sol noir, une cabine de douche à porte battante et un placard à porte shaker.
Cette photo montre une douche en alcôve principale nature en bois foncé de taille moyenne avec WC à poser, un mur gris, un sol en carrelage de céramique, un lavabo posé, un plan de toilette en marbre, un sol noir, une cabine de douche à porte battante et un placard à porte shaker.
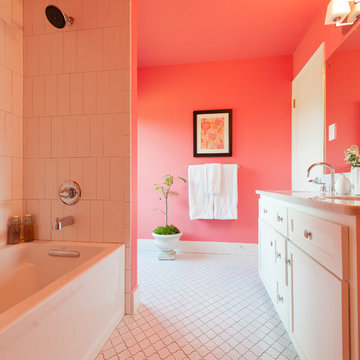
This funky and fun bathroom features arabesque porcelain tiles for the floor and 4 x 12 white ceramic tiles for the bathroom.
All photos by Trent Lee Photography
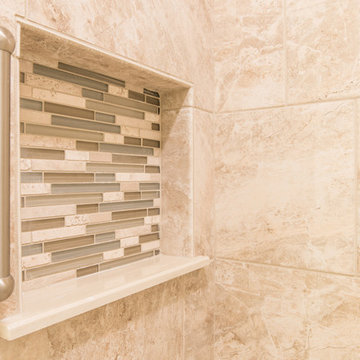
A 9x18 Ava Terina tile in Crema High Gloss was used for the shower walls and built in shower bench. A Stone and Glass Bliss Linear Mosaic Tile in the color Spa from Florida Tile was used inside the shower niche and on the shower walls as an accent border. A smaller sized Stone and Glass Bliss Mosaic in the color Spa was used on the shower floor.
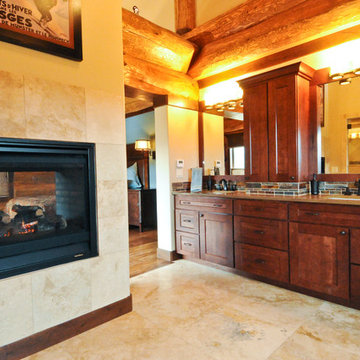
Large diameter Western Red Cedar logs from Pioneer Log Homes of B.C. built by Brian L. Wray in the Colorado Rockies. 4500 square feet of living space with 4 bedrooms, 3.5 baths and large common areas, decks, and outdoor living space make it perfect to enjoy the outdoors then get cozy next to the fireplace and the warmth of the logs.

Alder wood custom cabinetry in this hallway bathroom with wood flooring features a tall cabinet for storing linens surmounted by generous moulding. There is a bathtub/shower area and a niche for the toilet. The double sinks have bronze faucets by Santec complemented by a large framed mirror.

This 80's style Mediterranean Revival house was modernized to fit the needs of a bustling family. The home was updated from a choppy and enclosed layout to an open concept, creating connectivity for the whole family. A combination of modern styles and cozy elements makes the space feel open and inviting.
Photos By: Paul Vu
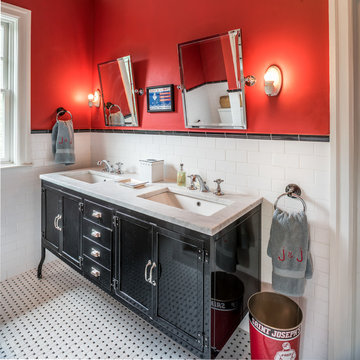
Angle Eye Photography
Idées déco pour une salle de bain éclectique pour enfant avec des portes de placard noires, un carrelage noir et blanc, un carrelage blanc, un carrelage métro, un mur rouge, un lavabo encastré, un plan de toilette en marbre, du carrelage bicolore et un placard à porte shaker.
Idées déco pour une salle de bain éclectique pour enfant avec des portes de placard noires, un carrelage noir et blanc, un carrelage blanc, un carrelage métro, un mur rouge, un lavabo encastré, un plan de toilette en marbre, du carrelage bicolore et un placard à porte shaker.

Will Horne
Idées déco pour une salle de bain principale craftsman en bois brun de taille moyenne avec un lavabo encastré, un plan de toilette en marbre, une baignoire indépendante, une douche ouverte, un carrelage vert, un mur marron, aucune cabine et un placard à porte shaker.
Idées déco pour une salle de bain principale craftsman en bois brun de taille moyenne avec un lavabo encastré, un plan de toilette en marbre, une baignoire indépendante, une douche ouverte, un carrelage vert, un mur marron, aucune cabine et un placard à porte shaker.

Calm and serene master with steam shower and double shower head. Low sheen walnut cabinets add warmth and color
Cette photo montre une grande salle de bain principale rétro en bois brun avec une baignoire indépendante, une douche double, WC à poser, un carrelage gris, du carrelage en marbre, un mur gris, un sol en marbre, un lavabo encastré, un plan de toilette en quartz modifié, un sol gris, une cabine de douche à porte battante, un plan de toilette blanc, un banc de douche, meuble double vasque, meuble-lavabo encastré et un placard à porte shaker.
Cette photo montre une grande salle de bain principale rétro en bois brun avec une baignoire indépendante, une douche double, WC à poser, un carrelage gris, du carrelage en marbre, un mur gris, un sol en marbre, un lavabo encastré, un plan de toilette en quartz modifié, un sol gris, une cabine de douche à porte battante, un plan de toilette blanc, un banc de douche, meuble double vasque, meuble-lavabo encastré et un placard à porte shaker.
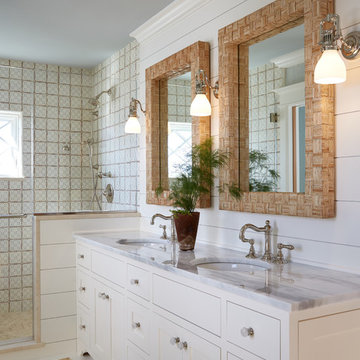
Idées déco pour une salle de bain principale bord de mer avec des portes de placard blanches, un carrelage multicolore, un mur blanc, un lavabo encastré, un plan de toilette en marbre, un plan de toilette blanc, une fenêtre et un placard à porte shaker.
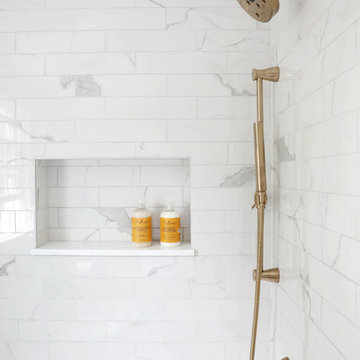
Bathroom with blue vanity, satin gold hardware and plumbing fixtures
Aménagement d'une salle de bain moderne de taille moyenne avec un placard à porte shaker, des portes de placard bleues, un mur gris, un sol en carrelage de porcelaine, un plan de toilette en quartz modifié, un plan de toilette blanc et un lavabo encastré.
Aménagement d'une salle de bain moderne de taille moyenne avec un placard à porte shaker, des portes de placard bleues, un mur gris, un sol en carrelage de porcelaine, un plan de toilette en quartz modifié, un plan de toilette blanc et un lavabo encastré.
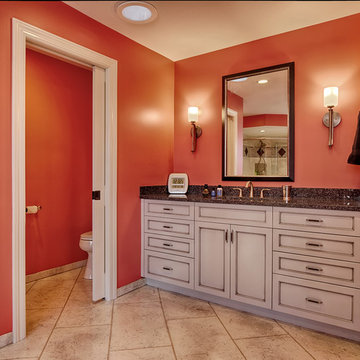
The homeowners requested a green, transitional style remodel of their Master Bathroom. “His” vanity features poplar hardwood that was sourced in the US – Midwest and Kentucky and is FSC (Forest Stewardship Council) Certified and the MDF (medium-density fiberboard) used for the drawer fronts and cabinet doors was NAUF (No Added Urea Formaldehyde) Certified. The custom, full-overlay European style cabinetry with Shaker style doors were painted gray and glazed a charcoal color. The vanity was painted with zero VOC paint. The walls were painted using Sherwin Williams zero VOC "Harmony" paint. The coral wall color is the principal color found in the Trina Turk Trellis Coral King Duvet Cover Set in the Master Bedroom. The custom countertops were made from recycled glass and crushed mirrors. The eco-friendly flooring and shower walls are made of an innovative concrete overlay product called Granicrete and was installed by Tom Eaton, who owns Granicrete, MN along with his wife Jean.

Exemple d'une grande douche en alcôve principale scandinave avec des portes de placard noires, une baignoire indépendante, un mur blanc, un sol gris, un carrelage gris, un carrelage blanc, des dalles de pierre, un sol en marbre, un lavabo encastré, un plan de toilette en marbre, une cabine de douche à porte battante et un placard à porte shaker.
Idées déco de salles de bain oranges avec un placard à porte shaker
3