Idées déco de salles de bain oranges avec un placard avec porte à panneau encastré
Trier par :
Budget
Trier par:Populaires du jour
241 - 260 sur 822 photos
1 sur 3
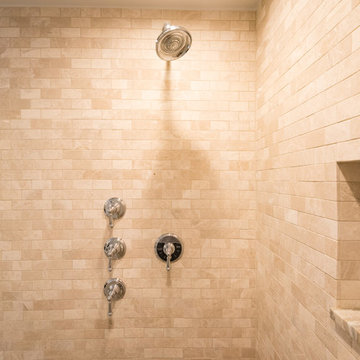
Cette image montre une grande salle de bain principale traditionnelle en bois foncé avec un placard avec porte à panneau encastré, une baignoire indépendante, une douche double, WC séparés, un carrelage beige, un carrelage métro, un mur beige, un sol en carrelage de porcelaine, un lavabo encastré, un plan de toilette en granite, un sol gris et aucune cabine.
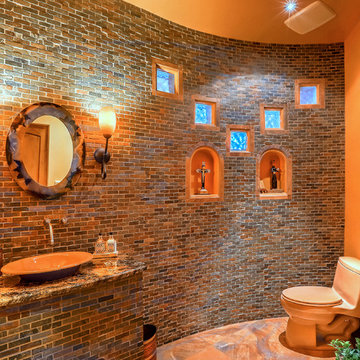
This gorgeous, one-of-a-kind guest bathroom utilizing brick for the curved-wall backsplash, nichos and a stair-step array of glass block mini-windows is so inviting that it rivals the beauty of the rest of the home, something that is not usually said about a bathroom! Photo by StyleTours ABQ.
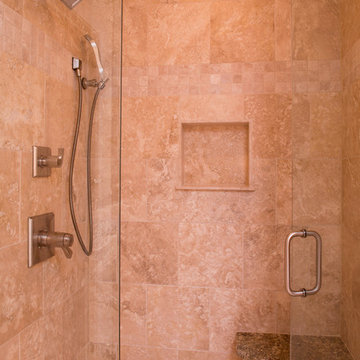
Detail of shower alcove with a rain head and handheld shower head, plus a convenient seat.
Photos by Neil Johnson Photography.
Aménagement d'une douche en alcôve classique en bois foncé avec un lavabo encastré, un placard avec porte à panneau encastré, un plan de toilette en granite, WC séparés, un carrelage beige et des carreaux de céramique.
Aménagement d'une douche en alcôve classique en bois foncé avec un lavabo encastré, un placard avec porte à panneau encastré, un plan de toilette en granite, WC séparés, un carrelage beige et des carreaux de céramique.
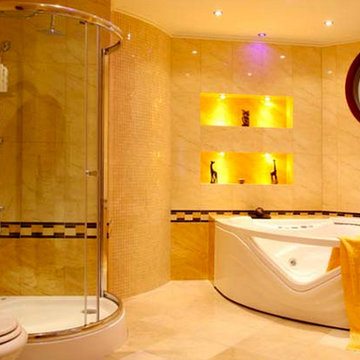
Inspiration pour une grande douche en alcôve principale en bois foncé avec une vasque, un placard avec porte à panneau encastré, un plan de toilette en marbre, une baignoire en alcôve, un carrelage blanc, des dalles de pierre, un mur blanc et un sol en carrelage de céramique.
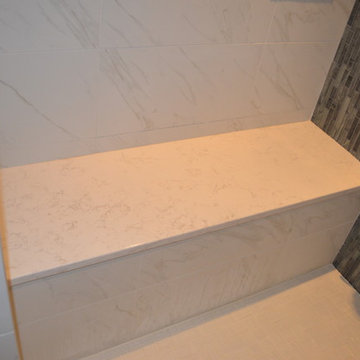
This New Construction Master Bathroom was designed by Myste from our Windham showroom. This Master bathroom features Cabico cabinetry double vanity linen tower, toilet topper and matching mirror frame with recessed panel door style with gray stain finish. It also features Cambria Quartz countertop with Waverton color and standard square edge. Other features include Kohler Brushed nickel plumbing fixtures, Kohler square sinks, Carrara tile, linear shower drain, and blue hue spa tiles.
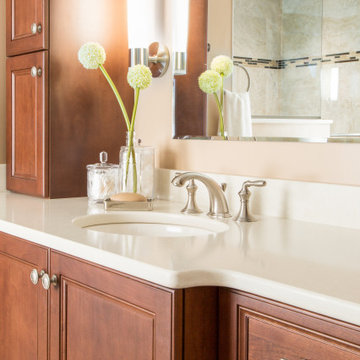
The master bathroom features Mouser cabinetry in the Stratford door style with an american finish stain. The flooring and shower surround are cream-colored porcelain tile with glass matchstick accent tile. The countertop is Cambria quartz from the Fairbourne series.
Kyle J Caldwell Photography
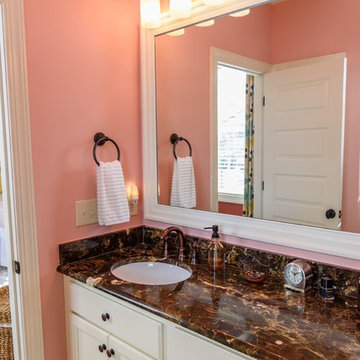
Aménagement d'une salle d'eau classique de taille moyenne avec un placard avec porte à panneau encastré, des portes de placard blanches, un mur rose, parquet clair, un lavabo encastré, un plan de toilette en onyx, un sol marron et un plan de toilette marron.
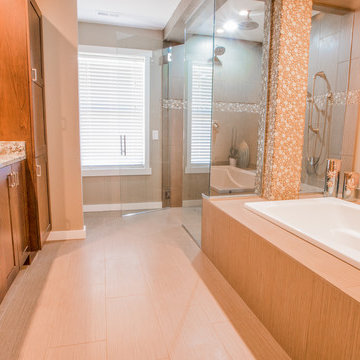
Extreme make over on this luxury Master bathroom.
A new curbless walk-in shower was built with large format tile and Lucente Lido circle tile by Emser. Multiple shower heads were added to create a spa like experience. A large drop in tub was added just outside the shower. The floor was given an upgrade with radiant heating by Warm up. New vanity cabinets by Bellmont provided additional storage. Two Kohler undermount sinks and Cambria Quartz countertops helped to complete this amazing Master bath.
Photos by Shane Michaels
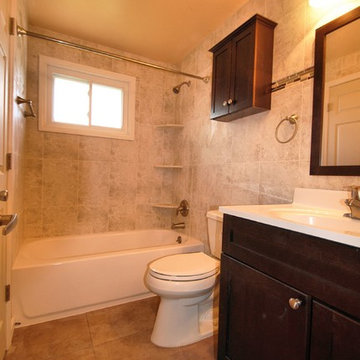
John Paoline
Cette photo montre une petite salle de bain principale chic en bois foncé avec un lavabo intégré, un placard avec porte à panneau encastré, un plan de toilette en granite, une baignoire d'angle, un combiné douche/baignoire, WC séparés, un carrelage beige, des carreaux de porcelaine, un mur beige et un sol en carrelage de porcelaine.
Cette photo montre une petite salle de bain principale chic en bois foncé avec un lavabo intégré, un placard avec porte à panneau encastré, un plan de toilette en granite, une baignoire d'angle, un combiné douche/baignoire, WC séparés, un carrelage beige, des carreaux de porcelaine, un mur beige et un sol en carrelage de porcelaine.
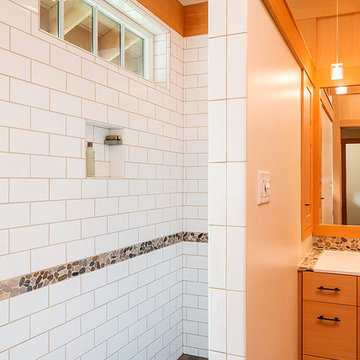
Will Austin
Aménagement d'une salle d'eau classique en bois clair de taille moyenne avec un placard avec porte à panneau encastré, une douche ouverte, WC séparés, un carrelage multicolore, une plaque de galets, un lavabo posé, un mur beige et un sol en ardoise.
Aménagement d'une salle d'eau classique en bois clair de taille moyenne avec un placard avec porte à panneau encastré, une douche ouverte, WC séparés, un carrelage multicolore, une plaque de galets, un lavabo posé, un mur beige et un sol en ardoise.
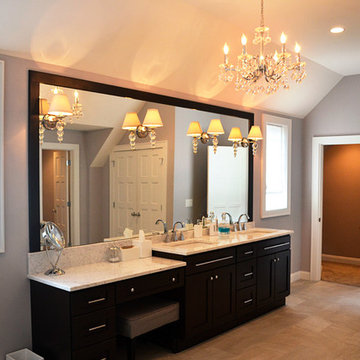
Inspiration pour une grande salle de bain principale traditionnelle avec des portes de placard noires, un carrelage noir, un placard avec porte à panneau encastré, une baignoire indépendante, un mur gris, un sol en carrelage de porcelaine, un lavabo encastré, un plan de toilette en marbre et un sol beige.
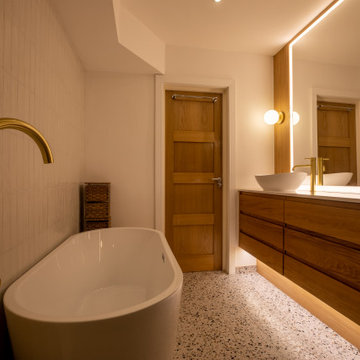
Inspiration pour une grande salle de bain principale minimaliste en bois clair et bois avec un placard avec porte à panneau encastré, une baignoire indépendante, une douche ouverte, WC suspendus, un carrelage vert, des carreaux de porcelaine, un mur blanc, un sol en carrelage de porcelaine, un plan vasque, un plan de toilette en marbre, un sol blanc, aucune cabine, un plan de toilette blanc, meuble simple vasque, meuble-lavabo suspendu et un plafond en papier peint.
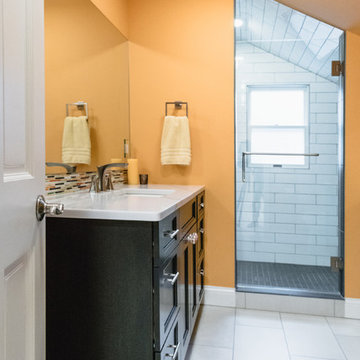
Exemple d'une grande salle de bain moderne en bois foncé pour enfant avec un placard avec porte à panneau encastré, une douche double, WC à poser, un carrelage blanc, des carreaux de porcelaine, un mur orange, un sol en carrelage de porcelaine, un lavabo encastré, un plan de toilette en quartz modifié, un sol gris, une cabine de douche à porte battante et un plan de toilette blanc.
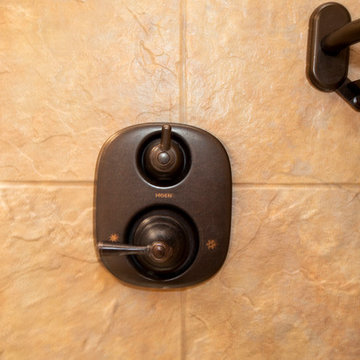
We completed a bathtub-to-shower conversion for our client, so that she could be safer in her bathroom. This includes using a low threshold of shower basin, grab bars and a small corner bench in the shower.
Poulin Design Center
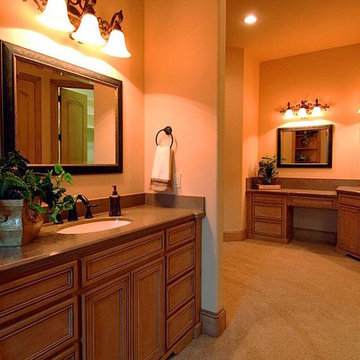
Cette photo montre une grande salle de bain principale chic en bois brun avec un placard avec porte à panneau encastré, un mur beige, un lavabo encastré, un plan de toilette en granite et un sol marron.
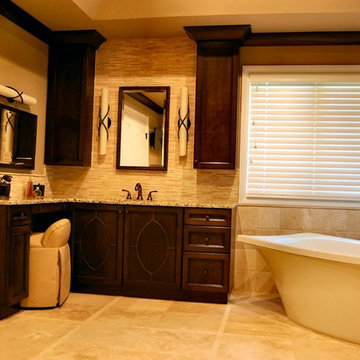
These custom matching his and hers vanities have all the style and storage that one could ask for. The contemporary freestanding soaking tub floating in a grid like tile floor of Jerusalem Gold Travertine tiles. The rich Oil Rubbed Bronze fittings and espresso finish on the vanities pop against the glow of the floor and walls.
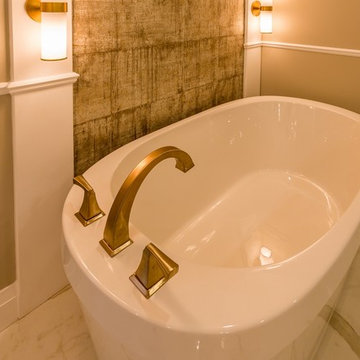
Luxurious master bathroom in a waterfront condo redone to bring the spa-like feel into their own home. Champagne bronze fixtures and accents make the tile pop. Custom cork wallpaper and columns bring depth to the bathing area and sleek sconce light fixtures from Restoration Hardware add a nice touch of modern flare. An all-in-one custom Toto toilet ensures this space is completed with all the boxes checked!
RDZ Photography
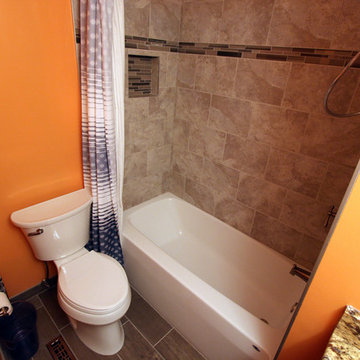
We updated this master bath with Medallion Potter’s Mill cabinets in Maple wood with Ginger Snap stain with Amerock satin nickel pull and a Moen kingsley faucet. In the shower, Daltile 10x14 Perla Grigo tile on the wall with Bliss Mosiac Fusion Clay with recessed 12x12 niche and Daltile 7x20 Gribgo gray tile on the floor and an Aker one-piece gelcoated fiberglass tub.
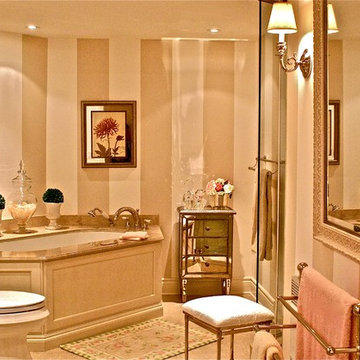
Cette image montre une grande salle de bain principale traditionnelle en bois clair avec un placard avec porte à panneau encastré, une baignoire d'angle, un mur multicolore, un sol en travertin, un lavabo encastré et un plan de toilette en quartz modifié.
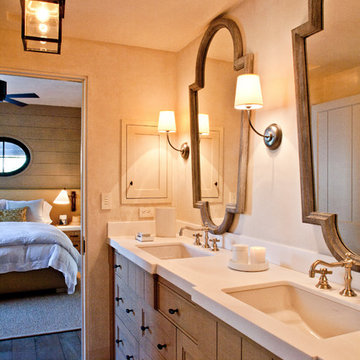
Darlene Halaby Photography
Exemple d'une salle de bain bord de mer en bois brun avec un lavabo encastré, un placard avec porte à panneau encastré et un mur beige.
Exemple d'une salle de bain bord de mer en bois brun avec un lavabo encastré, un placard avec porte à panneau encastré et un mur beige.
Idées déco de salles de bain oranges avec un placard avec porte à panneau encastré
13