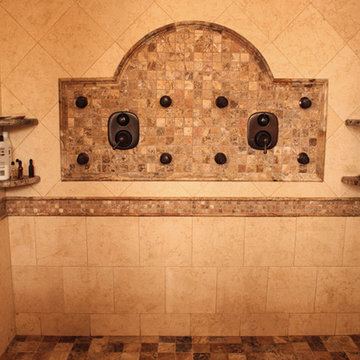Idées déco de salles de bain oranges avec un plan de toilette en granite
Trier par :
Budget
Trier par:Populaires du jour
121 - 140 sur 1 715 photos
1 sur 3
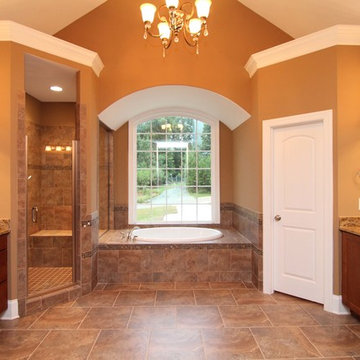
This his and her master bath design incorporates a large soaking tub with custom tile surround, corner shower with two shower heads, granite counters, a barrel vault and vaulted ceiling, and metallic hints throughout. Design build custom home by Stanton Homes.
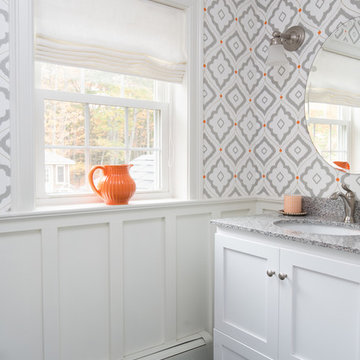
Liz Donnelly - Maine Photo Co.
Idée de décoration pour une salle de bain principale tradition de taille moyenne avec un placard à porte shaker, des portes de placard blanches, WC séparés, un mur multicolore, un sol en carrelage de céramique, un lavabo encastré, un plan de toilette en granite, un sol gris, un plan de toilette gris, meuble simple vasque, meuble-lavabo sur pied et du papier peint.
Idée de décoration pour une salle de bain principale tradition de taille moyenne avec un placard à porte shaker, des portes de placard blanches, WC séparés, un mur multicolore, un sol en carrelage de céramique, un lavabo encastré, un plan de toilette en granite, un sol gris, un plan de toilette gris, meuble simple vasque, meuble-lavabo sur pied et du papier peint.
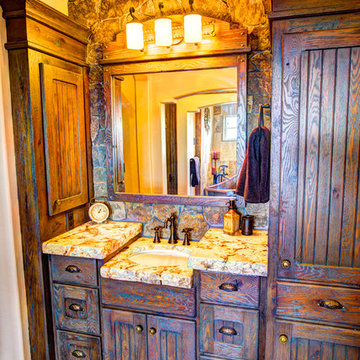
Bedell Photography www.bedellphoto.smugmug.com
Réalisation d'une grande salle de bain principale chalet en bois foncé avec un lavabo encastré, un placard à porte plane, un plan de toilette en granite, un carrelage marron, un carrelage de pierre, un mur jaune et parquet foncé.
Réalisation d'une grande salle de bain principale chalet en bois foncé avec un lavabo encastré, un placard à porte plane, un plan de toilette en granite, un carrelage marron, un carrelage de pierre, un mur jaune et parquet foncé.
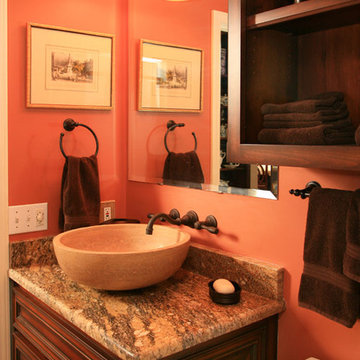
Cette image montre une salle d'eau traditionnelle en bois foncé de taille moyenne avec un placard avec porte à panneau surélevé, WC séparés, un mur beige, un sol en travertin, une vasque et un plan de toilette en granite.
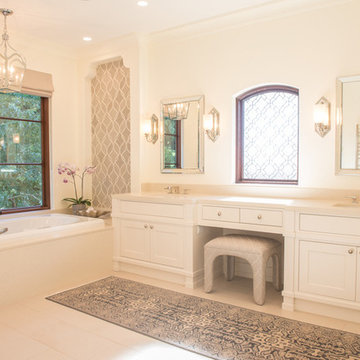
Exemple d'une petite douche en alcôve méditerranéenne avec un placard à porte plane, des portes de placard blanches, une baignoire posée, WC à poser, un carrelage beige, des carreaux de céramique, un mur beige, un sol en carrelage de céramique, un lavabo encastré et un plan de toilette en granite.
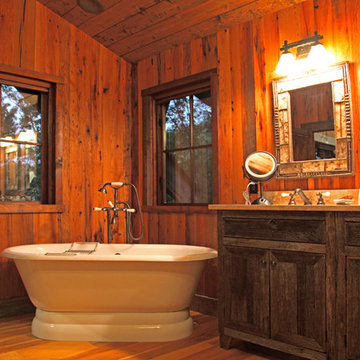
"VintageCraft" Reclaimed Timbers and Veneers. "Legacy Hickory" hardwood floors. "Heritage Oak" reclaimed oak walls. "Legacy Pine" ceilings. Reclaimed wood cabinet faces. Reclaimed Wood and Natural Materials provided by Appalachian Antique Hardwoods. Home Design by MossCreek. Photo by Erwin Loveland.
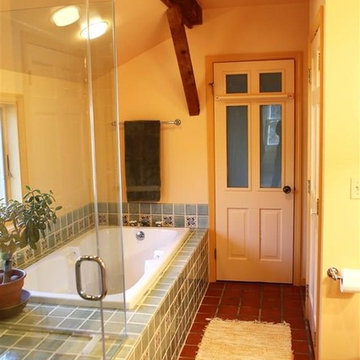
Laurie Ylvisaker, CWB
Cette photo montre une grande salle de bain principale éclectique avec un placard à porte plane, des portes de placard blanches, une baignoire posée, une douche ouverte, WC à poser, un carrelage gris, des carreaux de céramique, un mur jaune, tomettes au sol, un lavabo posé et un plan de toilette en granite.
Cette photo montre une grande salle de bain principale éclectique avec un placard à porte plane, des portes de placard blanches, une baignoire posée, une douche ouverte, WC à poser, un carrelage gris, des carreaux de céramique, un mur jaune, tomettes au sol, un lavabo posé et un plan de toilette en granite.
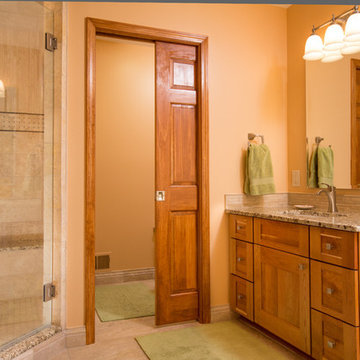
Inspiration pour une salle de bain craftsman en bois brun avec un lavabo encastré, un placard à porte plane, un plan de toilette en granite, une douche d'angle, WC séparés, un carrelage beige et un carrelage de pierre.
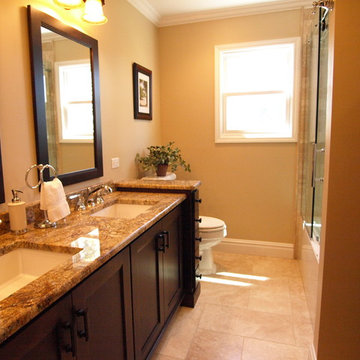
The narrow column of drawers put to good use the half wall that hides most of the toilet from direct sight.
Cette image montre une salle de bain principale traditionnelle de taille moyenne avec un placard à porte plane, des portes de placard marrons, une baignoire en alcôve, un combiné douche/baignoire, un carrelage beige, du carrelage en travertin, un mur beige, un sol en carrelage de céramique, un lavabo encastré, un plan de toilette en granite, un sol beige, une cabine de douche à porte coulissante et WC séparés.
Cette image montre une salle de bain principale traditionnelle de taille moyenne avec un placard à porte plane, des portes de placard marrons, une baignoire en alcôve, un combiné douche/baignoire, un carrelage beige, du carrelage en travertin, un mur beige, un sol en carrelage de céramique, un lavabo encastré, un plan de toilette en granite, un sol beige, une cabine de douche à porte coulissante et WC séparés.
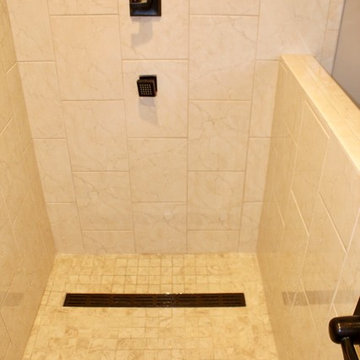
Before this bathroom was built we did a lot of remodel work in order to create the space required for all of the features wanted by our customer. All original work was removed. The remodeling included, removing a closet from the bedroom in order to open up more space, building a half-wall for the shower, removing previous exterior window, and reinstalling exterior window to a different position within the bathroom. As a result of the window repositioning, there was also exterior work done, which included siding. Additionally, new plumbing was put in, the electrical was updated, and an exhaust fan was installed.
Once the space was ready we painted, installed new crown moulding, porcelain tile floor, bathroom vanity counter with undermount sink, pendant light fixtures, and toto toilet.
For the shower, we designed the plan together with our customer and decided on porcelain tile with a mosaic border, and glass half-wall with glass hinged shower door. A floating corner seat was built, along with a malibu shelf. The shower fixtures are from the Moen Dryden Shower collection. The on/off shower knob was custom-installed with plumbing on the half-wall to ensure easy functional access while entering and leaving the shower.
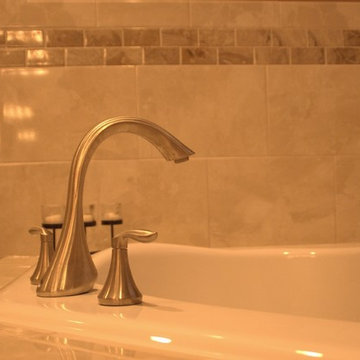
The corner tub in this bathroom was left in place and retiled. We put on new fixtures to match the new shower fixtures and dress it up.
Idée de décoration pour une salle de bain principale tradition de taille moyenne avec un plan de toilette en granite, une baignoire d'angle, une douche ouverte, un carrelage beige, des carreaux de céramique et un sol en carrelage de céramique.
Idée de décoration pour une salle de bain principale tradition de taille moyenne avec un plan de toilette en granite, une baignoire d'angle, une douche ouverte, un carrelage beige, des carreaux de céramique et un sol en carrelage de céramique.
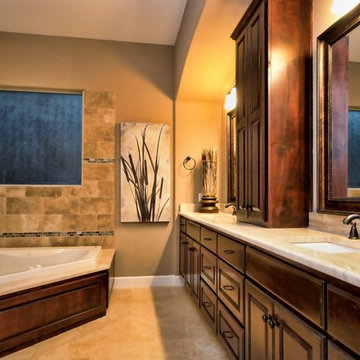
The Master Bath with double-sink vanity and bath tub that is nestled in the corner.
Aménagement d'une grande salle de bain principale classique en bois foncé avec un placard avec porte à panneau surélevé, un plan de toilette en granite, un carrelage beige, un carrelage de pierre, une baignoire d'angle, un lavabo encastré, un mur beige et un sol en travertin.
Aménagement d'une grande salle de bain principale classique en bois foncé avec un placard avec porte à panneau surélevé, un plan de toilette en granite, un carrelage beige, un carrelage de pierre, une baignoire d'angle, un lavabo encastré, un mur beige et un sol en travertin.
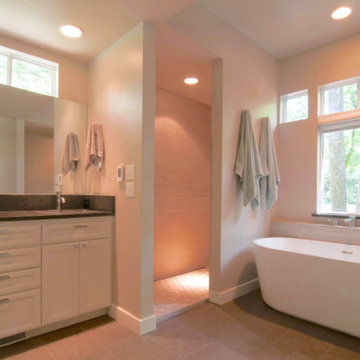
Remodeled master bathroom consisting of travertine tiles, heated stone floors, freestanding tub, and leathered granite countertops.
Idée de décoration pour une grande salle de bain principale minimaliste avec une baignoire indépendante, une douche à l'italienne, un carrelage beige, du carrelage en travertin, un plan de toilette en granite, aucune cabine, meuble-lavabo encastré, un sol noir, un plan de toilette noir, un sol en calcaire, un placard à porte shaker, des portes de placard blanches et meuble double vasque.
Idée de décoration pour une grande salle de bain principale minimaliste avec une baignoire indépendante, une douche à l'italienne, un carrelage beige, du carrelage en travertin, un plan de toilette en granite, aucune cabine, meuble-lavabo encastré, un sol noir, un plan de toilette noir, un sol en calcaire, un placard à porte shaker, des portes de placard blanches et meuble double vasque.
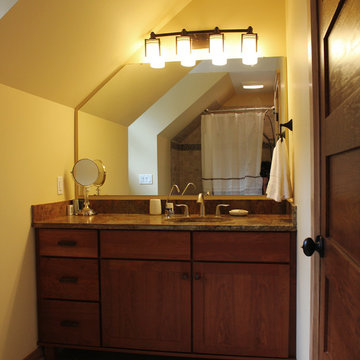
Réalisation d'une salle de bain principale tradition en bois brun de taille moyenne avec un placard à porte shaker, une baignoire en alcôve, un combiné douche/baignoire, WC séparés, un carrelage beige, un carrelage de pierre, un mur beige, un sol en travertin, un lavabo encastré et un plan de toilette en granite.
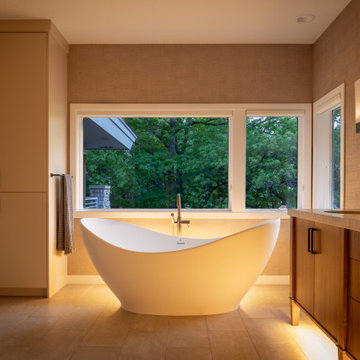
This prairie home tucked in the woods strikes a harmonious balance between modern efficiency and welcoming warmth.
The master bath is adorned with captivating dark walnut tones and mesmerizing backlighting. A unique curved bathtub takes center stage, positioned to offer a tranquil view of the quiet woods outside, creating a space that encourages relaxation and rejuvenation.
---
Project designed by Minneapolis interior design studio LiLu Interiors. They serve the Minneapolis-St. Paul area, including Wayzata, Edina, and Rochester, and they travel to the far-flung destinations where their upscale clientele owns second homes.
For more about LiLu Interiors, see here: https://www.liluinteriors.com/
To learn more about this project, see here:
https://www.liluinteriors.com/portfolio-items/north-oaks-prairie-home-interior-design/

Here this 10' x 6' walk through shower sits behind the gorgeous tub deck.
Cette image montre une très grande salle de bain principale méditerranéenne en bois foncé avec un lavabo encastré, un placard avec porte à panneau surélevé, un plan de toilette en granite, une baignoire posée, une douche ouverte, WC séparés, un carrelage multicolore, un carrelage de pierre, un mur marron et un sol en travertin.
Cette image montre une très grande salle de bain principale méditerranéenne en bois foncé avec un lavabo encastré, un placard avec porte à panneau surélevé, un plan de toilette en granite, une baignoire posée, une douche ouverte, WC séparés, un carrelage multicolore, un carrelage de pierre, un mur marron et un sol en travertin.
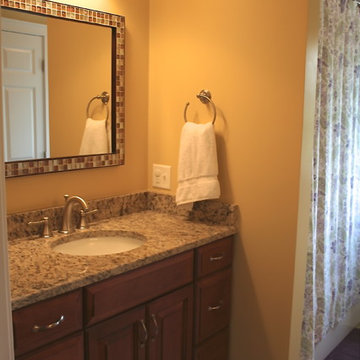
Idées déco pour une grande douche en alcôve principale classique en bois foncé avec un placard avec porte à panneau surélevé, un plan de toilette en granite, un carrelage beige, des carreaux de céramique, WC séparés, un mur jaune et un sol en carrelage de céramique.
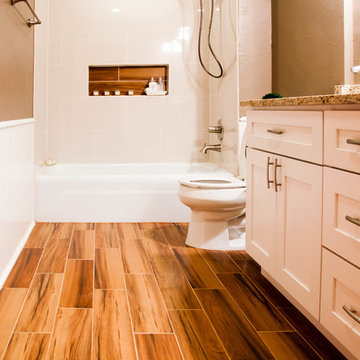
Medium master bathroom with modern touch
Cette image montre une salle de bain principale traditionnelle de taille moyenne avec un plan de toilette en granite, WC séparés, un carrelage blanc, des carreaux de céramique, un mur marron, un sol en carrelage de céramique, un placard à porte shaker, des portes de placard blanches, une baignoire en alcôve, un combiné douche/baignoire, un lavabo encastré, un sol marron et une cabine de douche avec un rideau.
Cette image montre une salle de bain principale traditionnelle de taille moyenne avec un plan de toilette en granite, WC séparés, un carrelage blanc, des carreaux de céramique, un mur marron, un sol en carrelage de céramique, un placard à porte shaker, des portes de placard blanches, une baignoire en alcôve, un combiné douche/baignoire, un lavabo encastré, un sol marron et une cabine de douche avec un rideau.
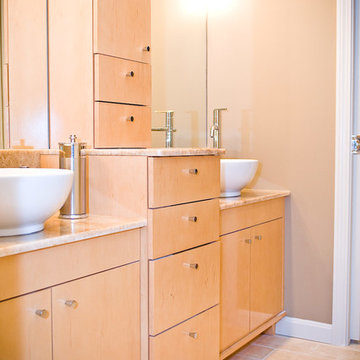
Violet Marsh Photography
Exemple d'une salle de bain principale tendance en bois clair de taille moyenne avec un placard à porte plane, un carrelage beige, des carreaux de céramique, un mur beige, un sol en carrelage de céramique, une vasque et un plan de toilette en granite.
Exemple d'une salle de bain principale tendance en bois clair de taille moyenne avec un placard à porte plane, un carrelage beige, des carreaux de céramique, un mur beige, un sol en carrelage de céramique, une vasque et un plan de toilette en granite.
Idées déco de salles de bain oranges avec un plan de toilette en granite
7
