Idées déco de salles de bain oranges avec un plan de toilette en quartz modifié
Trier par :
Budget
Trier par:Populaires du jour
61 - 80 sur 836 photos
1 sur 3

Calm and serene master with steam shower and double shower head. Low sheen walnut cabinets add warmth and color
Cette photo montre une grande salle de bain principale rétro en bois brun avec une baignoire indépendante, une douche double, WC à poser, un carrelage gris, du carrelage en marbre, un mur gris, un sol en marbre, un lavabo encastré, un plan de toilette en quartz modifié, un sol gris, une cabine de douche à porte battante, un plan de toilette blanc, un banc de douche, meuble double vasque, meuble-lavabo encastré et un placard à porte shaker.
Cette photo montre une grande salle de bain principale rétro en bois brun avec une baignoire indépendante, une douche double, WC à poser, un carrelage gris, du carrelage en marbre, un mur gris, un sol en marbre, un lavabo encastré, un plan de toilette en quartz modifié, un sol gris, une cabine de douche à porte battante, un plan de toilette blanc, un banc de douche, meuble double vasque, meuble-lavabo encastré et un placard à porte shaker.

Sophisticated and fun were the themes in this design. This bathroom is used by three young children. The parents wanted a bathroom whose decor would be fun for the children, but "not a kiddy bathroom". This family travels to the beach quite often, so they wanted a beach resort (emphasis on resort) influence in the design. Storage of toiletries & medications, as well as a place to hang a multitude of towels, were the primary goals. Besides meeting the storage goals, the bathroom needed to be brightened and needed better lighting. Ocean-inspired blue & white wallpaper was paired with bright orange, Moroccan-inspired floor & accent tiles from Fireclay Tile to give the "resort" look the clients were looking for. Light fixtures with industrial style accents add additional interest, while a seagrass mirror adds texture & warmth.
Photos: Christy Kosnic

A very Hollywood Regency inspired bathroom. The strong pallete of navy and white is complimented with brushed gold in the beautiful Astra Walker Tapware. A graphic pattern floor continues the theme throughout the home ensuring harmony and flow.
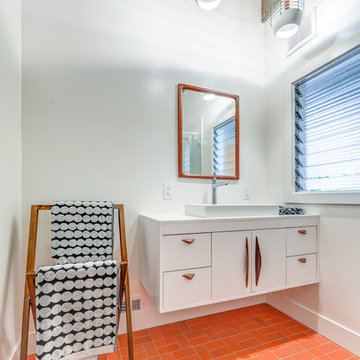
Inspiration pour une salle d'eau vintage de taille moyenne avec un placard à porte plane, des portes de placard blanches, une douche d'angle, un carrelage blanc, des carreaux de céramique, un mur blanc, une vasque, un plan de toilette en quartz modifié, aucune cabine, un plan de toilette blanc, un sol en brique et un sol rouge.
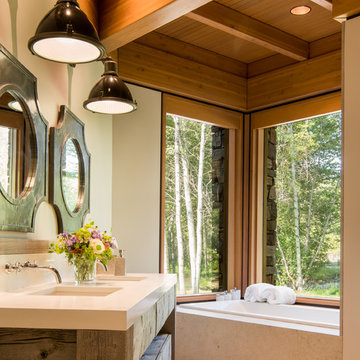
Josh Wells Sun Valley Photo
Inspiration pour une salle de bain principale chalet en bois brun de taille moyenne avec une baignoire posée, un mur beige, un lavabo encastré, un plan de toilette en quartz modifié, un sol beige et un placard à porte plane.
Inspiration pour une salle de bain principale chalet en bois brun de taille moyenne avec une baignoire posée, un mur beige, un lavabo encastré, un plan de toilette en quartz modifié, un sol beige et un placard à porte plane.

Andrew O'Neill, Clarity Northwest (Seattle)
Cette image montre une petite salle de bain principale chalet en bois brun avec un placard avec porte à panneau surélevé, WC à poser, un carrelage gris, un carrelage de pierre, un mur gris, un sol en carrelage de porcelaine, une vasque et un plan de toilette en quartz modifié.
Cette image montre une petite salle de bain principale chalet en bois brun avec un placard avec porte à panneau surélevé, WC à poser, un carrelage gris, un carrelage de pierre, un mur gris, un sol en carrelage de porcelaine, une vasque et un plan de toilette en quartz modifié.
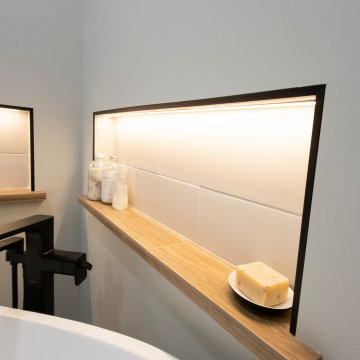
A freestanding tub accentuated with two shallow niche's with "wood like" tile shelves
Exemple d'une salle de bain principale nature en bois brun de taille moyenne avec un placard à porte plane, une baignoire indépendante, une douche à l'italienne, un carrelage blanc, des carreaux de porcelaine, un mur blanc, un sol en carrelage de porcelaine, un lavabo encastré, un plan de toilette en quartz modifié, un sol noir, une cabine de douche à porte battante, un plan de toilette blanc, une niche, meuble double vasque et meuble-lavabo encastré.
Exemple d'une salle de bain principale nature en bois brun de taille moyenne avec un placard à porte plane, une baignoire indépendante, une douche à l'italienne, un carrelage blanc, des carreaux de porcelaine, un mur blanc, un sol en carrelage de porcelaine, un lavabo encastré, un plan de toilette en quartz modifié, un sol noir, une cabine de douche à porte battante, un plan de toilette blanc, une niche, meuble double vasque et meuble-lavabo encastré.
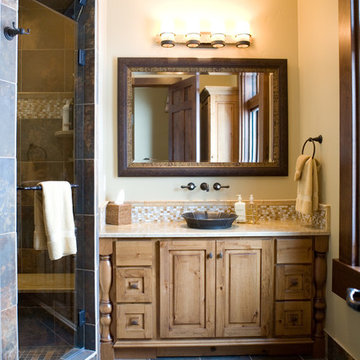
Built ins, Natural Light, Glass Door
Réalisation d'une grande douche en alcôve chalet en bois brun avec une vasque, un mur beige, un plan de toilette en quartz modifié, un carrelage multicolore, un sol en ardoise, du carrelage en ardoise et un placard avec porte à panneau surélevé.
Réalisation d'une grande douche en alcôve chalet en bois brun avec une vasque, un mur beige, un plan de toilette en quartz modifié, un carrelage multicolore, un sol en ardoise, du carrelage en ardoise et un placard avec porte à panneau surélevé.

This project is a whole home remodel that is being completed in 2 phases. The first phase included this bathroom remodel. The whole home will maintain the Mid Century styling. The cabinets are stained in Alder Wood. The countertop is Ceasarstone in Pure White. The shower features Kohler Purist Fixtures in Vibrant Modern Brushed Gold finish. The flooring is Large Hexagon Tile from Dal Tile. The decorative tile is Wayfair “Illica” ceramic. The lighting is Mid-Century pendent lights. The vanity is custom made with traditional mid-century tapered legs. The next phase of the project will be added once it is completed.
Read the article here: https://www.houzz.com/ideabooks/82478496

Custom Surface Solutions (www.css-tile.com) - Owner Craig Thompson (512) 430-1215. This project shows a complete Master Bathroom remodel with before, during and after pictures. Master Bathroom features a Japanese soaker tub, enlarged shower with 4 1/2" x 12" white subway tile on walls, niche and celling., dark gray 2" x 2" shower floor tile with Schluter tiled drain, floor to ceiling shower glass, and quartz waterfall knee wall cap with integrated seat and curb cap. Floor has dark gray 12" x 24" tile on Schluter heated floor and same tile on tub wall surround with wall niche. Shower, tub and vanity plumbing fixtures and accessories are Delta Champagne Bronze. Vanity is custom built with quartz countertop and backsplash, undermount oval sinks, wall mounted faucets, wood framed mirrors and open wall medicine cabinet.
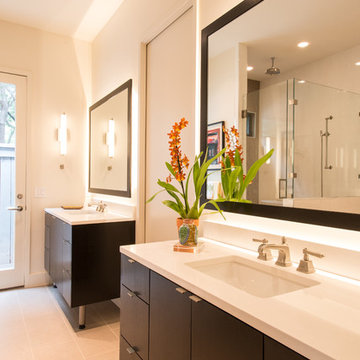
Clean modern master bath with his and hers vanities
Photography by Michael Hunter
Cette image montre une salle de bain principale design en bois foncé de taille moyenne avec un lavabo encastré, un placard à porte plane, un plan de toilette en quartz modifié, une baignoire indépendante, une douche d'angle, un carrelage gris, des carreaux de porcelaine, un mur blanc et un sol en carrelage de porcelaine.
Cette image montre une salle de bain principale design en bois foncé de taille moyenne avec un lavabo encastré, un placard à porte plane, un plan de toilette en quartz modifié, une baignoire indépendante, une douche d'angle, un carrelage gris, des carreaux de porcelaine, un mur blanc et un sol en carrelage de porcelaine.

Calm and serene master with steam shower and double shower head. Low sheen walnut cabinets add warmth and color
Cette image montre une grande salle de bain principale vintage en bois brun avec une baignoire indépendante, une douche double, WC à poser, un carrelage gris, du carrelage en marbre, un mur gris, un sol en marbre, un lavabo encastré, un plan de toilette en quartz modifié, un sol gris, une cabine de douche à porte battante, un plan de toilette blanc, un banc de douche, meuble double vasque, meuble-lavabo encastré et un placard avec porte à panneau encastré.
Cette image montre une grande salle de bain principale vintage en bois brun avec une baignoire indépendante, une douche double, WC à poser, un carrelage gris, du carrelage en marbre, un mur gris, un sol en marbre, un lavabo encastré, un plan de toilette en quartz modifié, un sol gris, une cabine de douche à porte battante, un plan de toilette blanc, un banc de douche, meuble double vasque, meuble-lavabo encastré et un placard avec porte à panneau encastré.

Это отдельный санузел, пользование которым будет личным пространством для гигиенических процедур ребёнка. Мальчик - первенец наших заказчиков, поэтому решено было использовать яркую плитку Cifre Ceramica коллекция Montblanc, в винтажном стиле с глянцевой поверхностью. Сама чаша ванной, а так же раковина и шкаф были изготовлены компанией " Цвет и стиль".
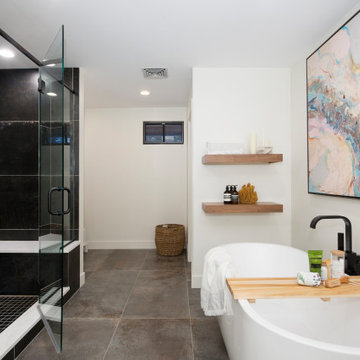
Our Denver design studio fully renovated this beautiful 1980s home. We divided the large living room into dining and living areas with a shared, updated fireplace. The original formal dining room became a bright, stylish family room. The kitchen got sophisticated new cabinets, colors, and an amazing quartz backsplash. In the bathroom, we added wooden cabinets and replaced the bulky tub-shower combo with a gorgeous freestanding tub and sleek black-tiled shower area. We also upgraded the den with comfortable minimalist furniture and a study table for the kids.
---
Project designed by Denver, Colorado interior designer Margarita Bravo. She serves Denver as well as surrounding areas such as Cherry Hills Village, Englewood, Greenwood Village, and Bow Mar.
For more about MARGARITA BRAVO, see here: https://www.margaritabravo.com/
To learn more about this project, see here: https://www.margaritabravo.com/portfolio/greenwood-village-home-renovation
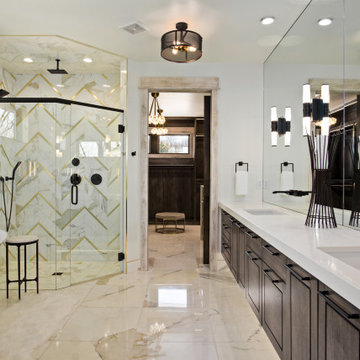
Calcutta gold marble tile. Schluter design line brushed brass metal inlays. Carvertubs delayne free standing tub. Zero entry master shower. White quartz double thick vanity countertop.
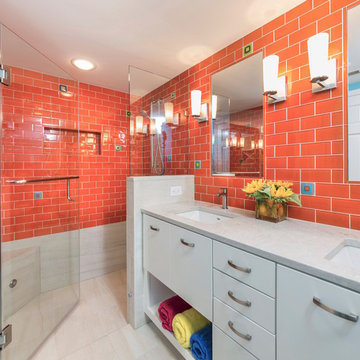
Photo by Bill Hazlegrove
Cette photo montre une salle de bain chic de taille moyenne pour enfant avec un placard à porte plane, des portes de placard blanches, un carrelage orange, un sol en carrelage de porcelaine, un lavabo encastré, un plan de toilette en quartz modifié, un sol beige, une cabine de douche à porte battante, une douche à l'italienne et un carrelage métro.
Cette photo montre une salle de bain chic de taille moyenne pour enfant avec un placard à porte plane, des portes de placard blanches, un carrelage orange, un sol en carrelage de porcelaine, un lavabo encastré, un plan de toilette en quartz modifié, un sol beige, une cabine de douche à porte battante, une douche à l'italienne et un carrelage métro.
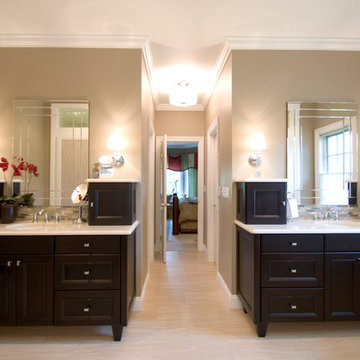
Project by Wiles Design Group. Their Cedar Rapids-based design studio serves the entire Midwest, including Iowa City, Dubuque, Davenport, and Waterloo, as well as North Missouri and St. Louis.
For more about Wiles Design Group, see here: https://wilesdesigngroup.com/
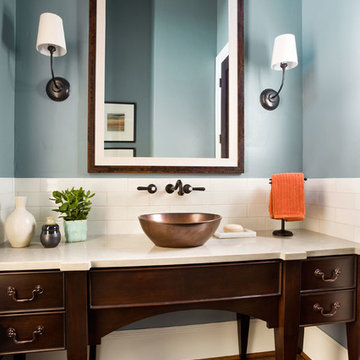
Blackstone Edge Studios
Cette image montre une grande salle d'eau traditionnelle en bois foncé avec une vasque, un carrelage blanc, des carreaux de céramique, un mur bleu, un sol en bois brun, un plan de toilette en quartz modifié, un plan de toilette beige et un placard à porte plane.
Cette image montre une grande salle d'eau traditionnelle en bois foncé avec une vasque, un carrelage blanc, des carreaux de céramique, un mur bleu, un sol en bois brun, un plan de toilette en quartz modifié, un plan de toilette beige et un placard à porte plane.

Exemple d'une petite salle de bain principale chic avec des portes de placard marrons, une douche ouverte, WC séparés, un carrelage blanc, des carreaux de porcelaine, un mur blanc, un sol en carrelage de céramique, un lavabo encastré, un plan de toilette en quartz modifié, un sol vert, un plan de toilette blanc, meuble simple vasque, meuble-lavabo encastré et un placard à porte shaker.
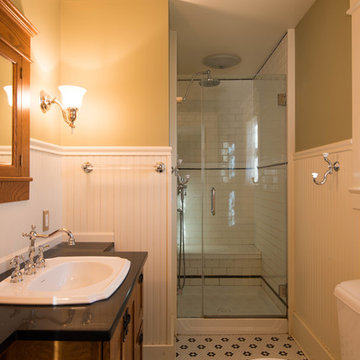
Idée de décoration pour une petite douche en alcôve principale craftsman en bois foncé avec un placard avec porte à panneau encastré, WC séparés, un carrelage noir et blanc, un carrelage métro, un mur blanc, un sol en carrelage de terre cuite, un lavabo posé et un plan de toilette en quartz modifié.
Idées déco de salles de bain oranges avec un plan de toilette en quartz modifié
4