Idées déco de salles de bain oranges avec un plan de toilette gris
Trier par:Populaires du jour
141 - 160 sur 179 photos
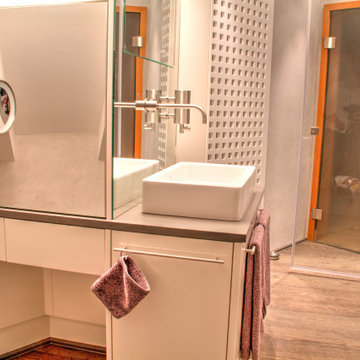
Besonderheit: Moderner Style, mit Fugenlosen Wänden in Betonstyle
Konzept: Vollkonnzept, komplette Planung und Ausführung ducrh Tegernseer Badmanufaktur
Projektart: Renovierung Baderneuerung, Entkernung alter Badezimmerbereich, Neuaufbau der Dachisolierung und Verkleidung von Dach & Dachgaube
Projektkat: EFH / DG
Umbaufläche ca. 8 am
Produkte: Dusche, WC, Waschtisch-Möbelsäule mit integrierten Schränken, Schminksitzplatz und Plane Sigel/Spiegelschrank Lösung
Leistung: Entkernung und Demontage, Decken und Gauben Verkleidungen aus Trockenbau, Sanitär, Fliesen und Natursteinarbeiten, Beleuchtung, Putz. Der Zugang erfolgte währen der Baumaßnahme über ein eigens montiertes Gerüst.
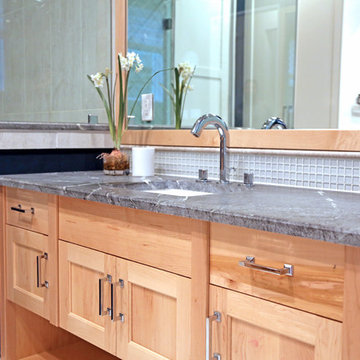
Backsplash tile to accent the space between the countertop and framed mirror. Plumbing fixtures tie in with all of the colors brought into the master bathroom.
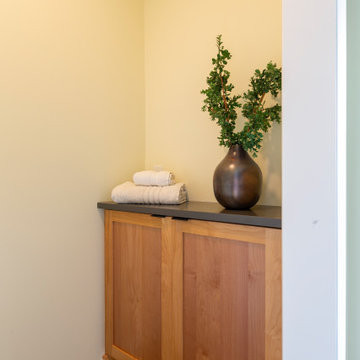
Small linen cabinet hides away in the water closet, matching the vanity.
Idées déco pour une grande salle de bain principale moderne en bois brun avec un placard à porte shaker, une douche ouverte, WC séparés, un carrelage blanc, des carreaux de porcelaine, un mur jaune, un sol en carrelage de porcelaine, une vasque, un plan de toilette en quartz modifié, un sol gris, aucune cabine, un plan de toilette gris, un banc de douche, meuble double vasque et meuble-lavabo sur pied.
Idées déco pour une grande salle de bain principale moderne en bois brun avec un placard à porte shaker, une douche ouverte, WC séparés, un carrelage blanc, des carreaux de porcelaine, un mur jaune, un sol en carrelage de porcelaine, une vasque, un plan de toilette en quartz modifié, un sol gris, aucune cabine, un plan de toilette gris, un banc de douche, meuble double vasque et meuble-lavabo sur pied.
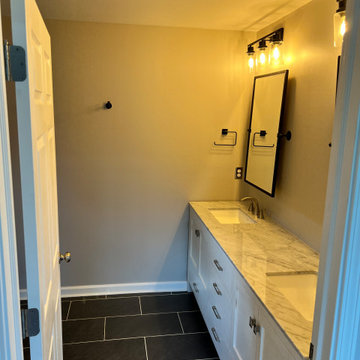
Inspiration pour une grande salle de bain principale traditionnelle avec un placard à porte shaker, des portes de placard blanches, un mur gris, un sol en carrelage de céramique, un plan de toilette en quartz modifié, un sol gris, un plan de toilette gris, meuble double vasque et meuble-lavabo encastré.
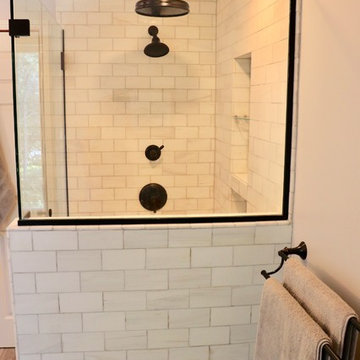
This client loves the spa and wanted that to be interjected into their master suit bath. We selected light airy colors to keep the space feeling large, bright and inviting. However, they do love more traditional wood tones so we stayed dark with the Cherry cabinets and pulled that tone out in the hardware to meld everything together.
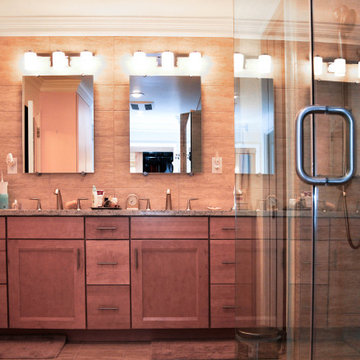
Taking advantage of this bathrooms saturated and rich color palette, these vanity pendant lights radiate plentiful warm light into the space. Setting the mood, the lighting truly gives the bathroom its intimate feel.
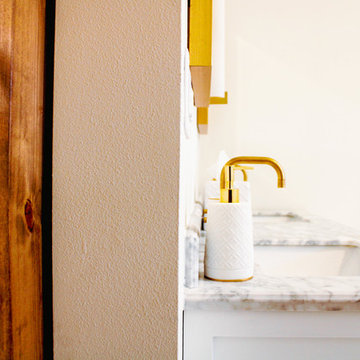
Pasadena, CA - Complete Bathroom Addition to an Existing House
For this Master Bathroom Addition to an Existing Home, we first framed out the home extension, and established a water line for Bathroom. Following the framing process, we then installed the drywall, insulation, windows and rough plumbing and rough electrical.
After the room had been established, we then installed all of the tile; shower enclosure, backsplash and flooring.
Upon the finishing of the tile installation, we then installed all of the sliding barn door, all fixtures, vanity, toilet, lighting and all other needed requirements per the Bathroom Addition.
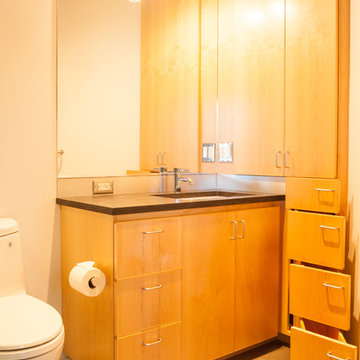
Exemple d'une salle d'eau moderne en bois clair de taille moyenne avec un placard à porte plane, WC à poser, un mur beige, carreaux de ciment au sol, un lavabo encastré, un sol beige, un plan de toilette en surface solide et un plan de toilette gris.
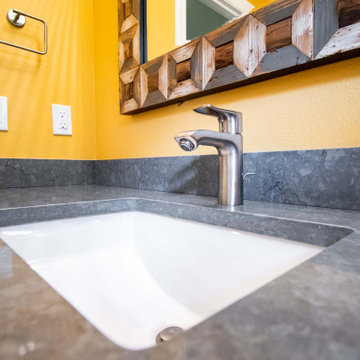
Guest bathroom complete remodel and new layout. New vanity with flat panel doors, quartz countertop, and under mount sink. New skirted toilet. Ceramic hexagon tile flooring. Alcove shower with sliding glass doors, subway tile, niche, and grab bars for easy accessibility.
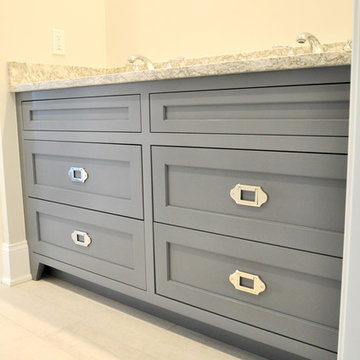
Réalisation d'une grande salle de bain principale design avec un placard à porte shaker, des portes de placard grises, une baignoire posée, WC à poser, un mur gris, un sol en marbre, un lavabo encastré, un plan de toilette en marbre, un sol multicolore, une cabine de douche à porte coulissante et un plan de toilette gris.
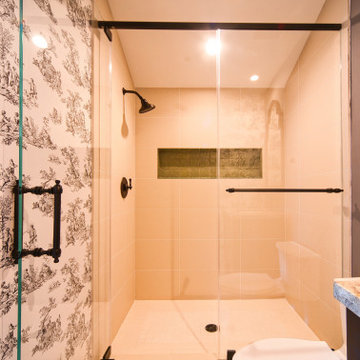
Idées déco pour une salle de bain éclectique avec un placard à porte plane, des portes de placard noires, WC séparés, un sol en carrelage de porcelaine, un plan de toilette en granite, un sol beige, une cabine de douche à porte battante, un plan de toilette gris, meuble simple vasque, meuble-lavabo sur pied et du papier peint.
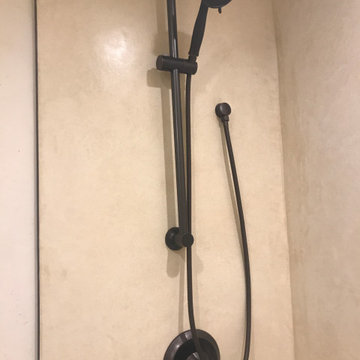
Basement bath tadelakt tub enclosure with edge profile and shower fixtures
Aménagement d'une douche en alcôve contemporaine de taille moyenne avec un placard à porte shaker, des portes de placard blanches, une baignoire en alcôve, WC séparés, un mur jaune, un sol en carrelage de porcelaine, un lavabo encastré, un plan de toilette en granite, un sol beige et un plan de toilette gris.
Aménagement d'une douche en alcôve contemporaine de taille moyenne avec un placard à porte shaker, des portes de placard blanches, une baignoire en alcôve, WC séparés, un mur jaune, un sol en carrelage de porcelaine, un lavabo encastré, un plan de toilette en granite, un sol beige et un plan de toilette gris.
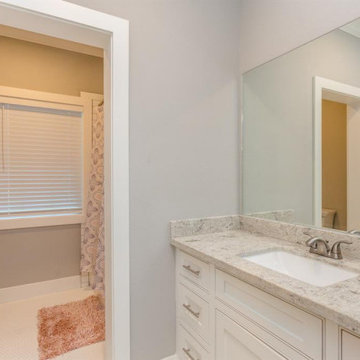
Bathroom with flush inset shaker style doors/drawers
Exemple d'une grande salle de bain grise et blanche moderne pour enfant avec un placard à porte shaker, des portes de placard blanches, une douche d'angle, WC à poser, un sol en vinyl, un lavabo encastré, un plan de toilette en granite, un plan de toilette gris, meuble-lavabo encastré, un plafond voûté, une baignoire posée, un mur gris, un sol blanc et meuble simple vasque.
Exemple d'une grande salle de bain grise et blanche moderne pour enfant avec un placard à porte shaker, des portes de placard blanches, une douche d'angle, WC à poser, un sol en vinyl, un lavabo encastré, un plan de toilette en granite, un plan de toilette gris, meuble-lavabo encastré, un plafond voûté, une baignoire posée, un mur gris, un sol blanc et meuble simple vasque.
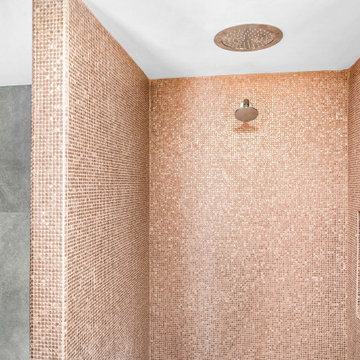
Master Ensuite with feature tiled wet room.
Exemple d'une grande salle de bain principale tendance avec des portes de placard grises, une baignoire en alcôve, un espace douche bain, WC à poser, un carrelage gris, une vasque, un sol gris, aucune cabine, un plan de toilette gris, une niche, meuble double vasque et meuble-lavabo suspendu.
Exemple d'une grande salle de bain principale tendance avec des portes de placard grises, une baignoire en alcôve, un espace douche bain, WC à poser, un carrelage gris, une vasque, un sol gris, aucune cabine, un plan de toilette gris, une niche, meuble double vasque et meuble-lavabo suspendu.
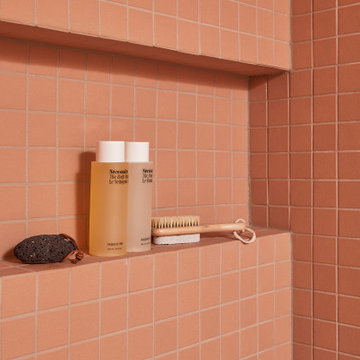
This 1960s home was in original condition and badly in need of some functional and cosmetic updates. We opened up the great room into an open concept space, converted the half bathroom downstairs into a full bath, and updated finishes all throughout with finishes that felt period-appropriate and reflective of the owner's Asian heritage.
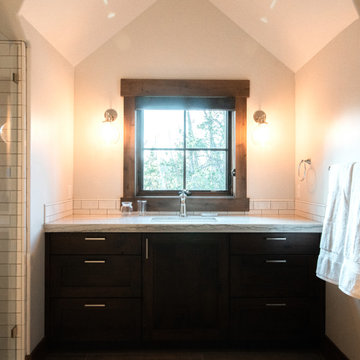
Cette photo montre une douche en alcôve chic en bois foncé de taille moyenne pour enfant avec un placard à porte shaker, un carrelage blanc, des carreaux de porcelaine, un mur blanc, un sol en carrelage de céramique, un lavabo encastré, un plan de toilette en calcaire, un sol gris, une cabine de douche à porte battante, un plan de toilette gris, un banc de douche, meuble simple vasque, meuble-lavabo encastré et un plafond voûté.
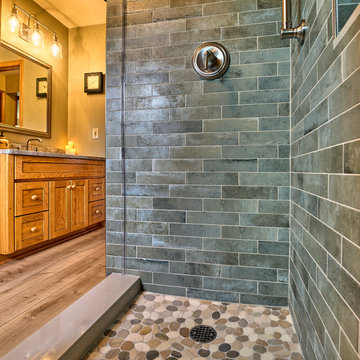
This bathroom has been revitalized into a contemporary and elegant space featuring chic green tiles and a luxurious walk-in shower.
Cette image montre une salle d'eau design en bois brun de taille moyenne avec un placard en trompe-l'oeil, WC séparés, un carrelage vert, un carrelage métro, un mur vert, un sol en bois brun, un lavabo posé, un plan de toilette en granite, un sol beige, une cabine de douche à porte coulissante, un plan de toilette gris, meuble simple vasque et meuble-lavabo encastré.
Cette image montre une salle d'eau design en bois brun de taille moyenne avec un placard en trompe-l'oeil, WC séparés, un carrelage vert, un carrelage métro, un mur vert, un sol en bois brun, un lavabo posé, un plan de toilette en granite, un sol beige, une cabine de douche à porte coulissante, un plan de toilette gris, meuble simple vasque et meuble-lavabo encastré.
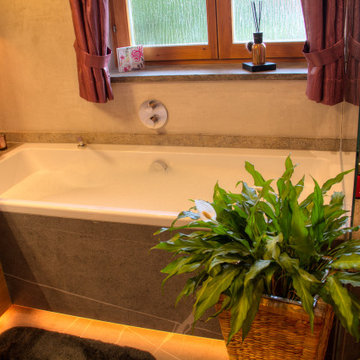
Umbauort: Bayern, Holzkirchen Umbausumme ca. 75.000 €
Besonderheit: Warm/Goldener Style mit Viel Stauraum
Konzept: Vollkonzept, komplette Planung, Interior-Ausstattung Ausführung durch Tegernseer Badmanufaktur
Projektart: Renovierung Baderneuerung, Entkernung alter Badezimmerbereich, Angrenzende Zimmer Bodenerneuerung, Türen Erneuerung
Projektkart: EFH / OG
Umbaufläche ca. 8 qm
Produkte: Dusche, WC, Doppelwaschtisch mit Glas/Goldbecken, Sitzplatztruhe mit Stauraumschrank und Heizkörper , Tapete, Wandputz, Licht, Natursteinarbeiten ( Muschelkalk )
Leistung: Entkernung und Demontage, Verkleidungen aus Trockenbau, Sanitär, Fliesen und Natursteinarbeiten, Beleuchtung, Putz. Möbelarbeiten, Bodenbeläge
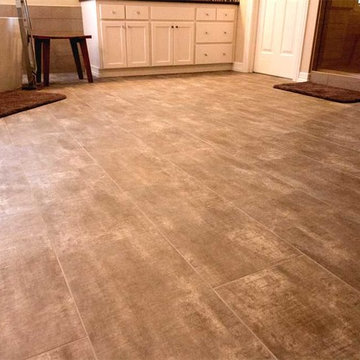
Idée de décoration pour une grande salle de bain principale tradition avec un placard avec porte à panneau surélevé, des portes de placard blanches, une baignoire indépendante, un carrelage multicolore, un carrelage en pâte de verre, un mur blanc, un lavabo encastré, un plan de toilette en quartz modifié, une cabine de douche à porte battante et un plan de toilette gris.
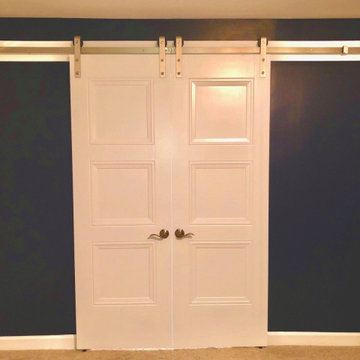
Aménagement d'une grande douche en alcôve principale classique avec un placard avec porte à panneau encastré, des portes de placard grises, une baignoire indépendante, WC séparés, un carrelage blanc, un carrelage métro, un mur gris, un lavabo encastré, un sol gris, une cabine de douche à porte battante, un plan de toilette gris, une niche, un banc de douche, des toilettes cachées et meuble-lavabo encastré.
Idées déco de salles de bain oranges avec un plan de toilette gris
8