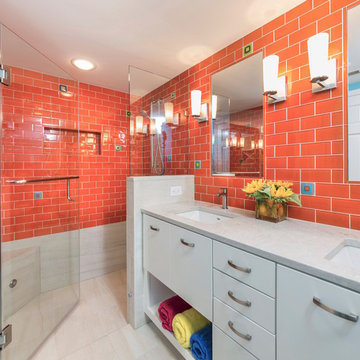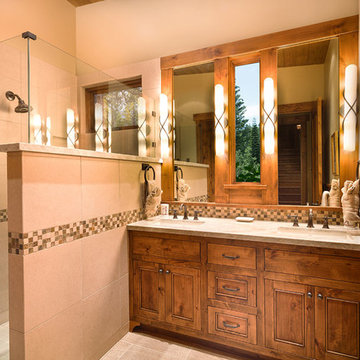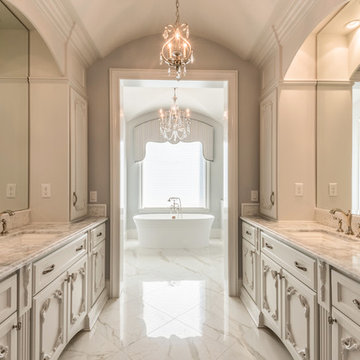Idées déco de salles de bain oranges avec une cabine de douche à porte battante
Trier par :
Budget
Trier par:Populaires du jour
1 - 20 sur 987 photos
1 sur 3

Réalisation d'une salle de bain principale urbaine en bois clair de taille moyenne avec une baignoire encastrée, un combiné douche/baignoire, WC à poser, un carrelage gris, des carreaux de céramique, un mur blanc, un sol en carrelage imitation parquet, un lavabo posé, un plan de toilette en bois, un sol marron, une cabine de douche à porte battante, un plan de toilette marron, meuble simple vasque, meuble-lavabo sur pied et un placard à porte plane.

Réalisation d'une douche en alcôve principale design avec une baignoire indépendante, un carrelage gris, un carrelage blanc, un mur blanc, un sol en terrazzo, un sol multicolore, une cabine de douche à porte battante et un plan de toilette blanc.

This 1600+ square foot basement was a diamond in the rough. We were tasked with keeping farmhouse elements in the design plan while implementing industrial elements. The client requested the space include a gym, ample seating and viewing area for movies, a full bar , banquette seating as well as area for their gaming tables - shuffleboard, pool table and ping pong. By shifting two support columns we were able to bury one in the powder room wall and implement two in the custom design of the bar. Custom finishes are provided throughout the space to complete this entertainers dream.

Maximizing every inch of space in a tiny bath and keeping the space feeling open and inviting was the priority.
Cette photo montre une petite salle de bain principale tendance en bois clair avec une douche d'angle, un carrelage blanc, des carreaux de porcelaine, un mur blanc, un sol en carrelage de porcelaine, une vasque, un plan de toilette en quartz, un sol blanc, une cabine de douche à porte battante et un placard à porte plane.
Cette photo montre une petite salle de bain principale tendance en bois clair avec une douche d'angle, un carrelage blanc, des carreaux de porcelaine, un mur blanc, un sol en carrelage de porcelaine, une vasque, un plan de toilette en quartz, un sol blanc, une cabine de douche à porte battante et un placard à porte plane.

Photography: Dustin Peck http://www.dustinpeckphoto.com/ http://www.houzz.com/pro/dpphoto/dustinpeckphotographyinc
Designer: Susan Tollefsen http://www.susantinteriors.com/ http://www.houzz.com/pro/susu5/susan-tollefsen-interiors
June/July 2016

The main space features a soaking tub and vanity, while the sauna, shower and toilet rooms are arranged along one side of the room.
Gus Cantavero Photography

Exemple d'une grande salle de bain tendance en bois clair avec un placard à porte persienne, une baignoire posée, une douche d'angle, WC à poser, un carrelage vert, des carreaux de porcelaine, un sol en marbre, un lavabo encastré, un plan de toilette en marbre, un sol blanc, une cabine de douche à porte battante, un plan de toilette gris, meuble simple vasque et meuble-lavabo encastré.

Réalisation d'une salle de bain champêtre de taille moyenne avec un placard avec porte à panneau encastré, des portes de placard blanches, un mur gris, un sol en marbre, un lavabo encastré, un plan de toilette en quartz modifié, un sol blanc, une cabine de douche à porte battante, un plan de toilette gris, meuble double vasque et meuble-lavabo encastré.

Idée de décoration pour une salle de bain principale bohème de taille moyenne avec des portes de placard beiges, une baignoire encastrée, un combiné douche/baignoire, WC suspendus, un carrelage blanc, un carrelage orange, un carrelage rouge, des carreaux de céramique, un mur rose, parquet foncé, une vasque, un plan de toilette en bois, un sol marron, une cabine de douche à porte battante, un plan de toilette marron, meuble double vasque, meuble-lavabo sur pied et un placard à porte plane.

The built in vanity is created with a medium oak colour and adorned with black faucets and handles under a white quartz countertop. Two identical mirrors under black lights adds a moody feel to the ensuite. The under cabinet lighting helps to accentuate the embossed pattern on the hexagon floor tiles

No strangers to remodeling, the new owners of this St. Paul tudor knew they could update this decrepit 1920 duplex into a single-family forever home.
A list of desired amenities was a catalyst for turning a bedroom into a large mudroom, an open kitchen space where their large family can gather, an additional exterior door for direct access to a patio, two home offices, an additional laundry room central to bedrooms, and a large master bathroom. To best understand the complexity of the floor plan changes, see the construction documents.
As for the aesthetic, this was inspired by a deep appreciation for the durability, colors, textures and simplicity of Norwegian design. The home’s light paint colors set a positive tone. An abundance of tile creates character. New lighting reflecting the home’s original design is mixed with simplistic modern lighting. To pay homage to the original character several light fixtures were reused, wallpaper was repurposed at a ceiling, the chimney was exposed, and a new coffered ceiling was created.
Overall, this eclectic design style was carefully thought out to create a cohesive design throughout the home.
Come see this project in person, September 29 – 30th on the 2018 Castle Home Tour.

A very Hollywood Regency inspired bathroom. The strong pallete of navy and white is complimented with brushed gold in the beautiful Astra Walker Tapware. A graphic pattern floor continues the theme throughout the home ensuring harmony and flow.

Bathroom renovation included using a closet in the hall to make the room into a bigger space. Since there is a tub in the hall bath, clients opted for a large shower instead.

Our clients decided to take their childhood home down to the studs and rebuild into a contemporary three-story home filled with natural light. We were struck by the architecture of the home and eagerly agreed to provide interior design services for their kitchen, three bathrooms, and general finishes throughout. The home is bright and modern with a very controlled color palette, clean lines, warm wood tones, and variegated tiles.

The bathroom gets integrated sound, and fully dimmable smart lighting. Great for when you want some music in the morning or don't want to be jarred awake in the night with the lights at 100% brightness.

Photo by Bill Hazlegrove
Cette photo montre une salle de bain chic de taille moyenne pour enfant avec un placard à porte plane, des portes de placard blanches, un carrelage orange, un sol en carrelage de porcelaine, un lavabo encastré, un plan de toilette en quartz modifié, un sol beige, une cabine de douche à porte battante, une douche à l'italienne et un carrelage métro.
Cette photo montre une salle de bain chic de taille moyenne pour enfant avec un placard à porte plane, des portes de placard blanches, un carrelage orange, un sol en carrelage de porcelaine, un lavabo encastré, un plan de toilette en quartz modifié, un sol beige, une cabine de douche à porte battante, une douche à l'italienne et un carrelage métro.

Aménagement d'une salle de bain montagne avec une cabine de douche à porte battante.

Idée de décoration pour une grande salle de bain principale tradition avec des portes de placard blanches, une baignoire indépendante, un mur gris, un lavabo encastré, un sol blanc, un sol en carrelage de céramique, une douche d'angle, un plan de toilette en quartz, une cabine de douche à porte battante, un plan de toilette blanc et un placard avec porte à panneau encastré.

Sweetlake Interior Design Houston TX, Kenny Fenton, Lori Toups Fenton
Idées déco pour une très grande salle de bain principale classique avec des portes de placard grises, une baignoire indépendante, une douche à l'italienne, WC suspendus, un carrelage blanc, des carreaux de porcelaine, un mur blanc, un sol en carrelage de porcelaine, un lavabo posé, un plan de toilette en marbre, un sol blanc et une cabine de douche à porte battante.
Idées déco pour une très grande salle de bain principale classique avec des portes de placard grises, une baignoire indépendante, une douche à l'italienne, WC suspendus, un carrelage blanc, des carreaux de porcelaine, un mur blanc, un sol en carrelage de porcelaine, un lavabo posé, un plan de toilette en marbre, un sol blanc et une cabine de douche à porte battante.

Exemple d'une grande douche en alcôve principale scandinave avec des portes de placard noires, une baignoire indépendante, un mur blanc, un sol gris, un carrelage gris, un carrelage blanc, des dalles de pierre, un sol en marbre, un lavabo encastré, un plan de toilette en marbre, une cabine de douche à porte battante et un placard à porte shaker.
Idées déco de salles de bain oranges avec une cabine de douche à porte battante
1