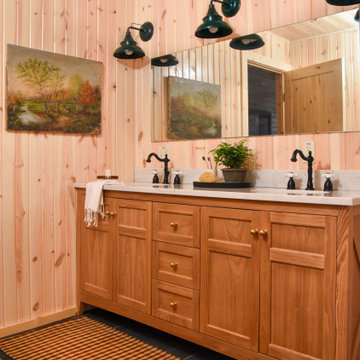Idées déco de salles de bain oranges, de couleur bois
Trier par :
Budget
Trier par:Populaires du jour
81 - 100 sur 43 591 photos
1 sur 3
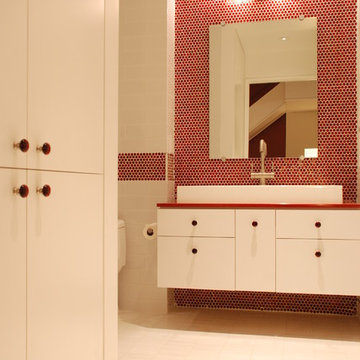
Kid's bath
Cette photo montre une salle de bain moderne avec une grande vasque, un placard à porte plane, des portes de placard blanches, un carrelage rouge et mosaïque.
Cette photo montre une salle de bain moderne avec une grande vasque, un placard à porte plane, des portes de placard blanches, un carrelage rouge et mosaïque.
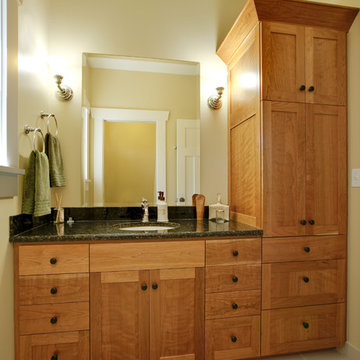
kids bathroom with generous full-height storage
Inspiration pour une salle de bain craftsman en bois brun avec un lavabo encastré et un placard à porte shaker.
Inspiration pour une salle de bain craftsman en bois brun avec un lavabo encastré et un placard à porte shaker.

Idée de décoration pour une salle de bain grise et jaune tradition avec un lavabo posé, un placard avec porte à panneau encastré, des portes de placard blanches, un plan de toilette en carrelage, WC à poser, un mur jaune et un sol blanc.
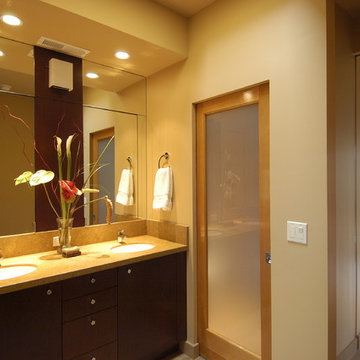
Two years after we completed our main floor remodel and addition project for a family from Washington D.C. they had grown dissatisfied with the rest of their house. In remodeling the upper floor, our greatest challenge was creating a clean modern interior feeling while dealing with seemingly random roof and ceiling slopes and traditional bay window forms. We managed to disguise these features and reworked the plan to create great bathrooms and bedrooms as well. The master suite includes a window seat and fireplace combination which can be enjoyed from multiple angles and a spacious bathroom. The children’s wing includes a clever bathroom designed to be shared by a teenage girl and boy. The two sink vanity is located in a niche off the hallway with separate rooms behind frosted glass pocket doors for the toilet and bath.
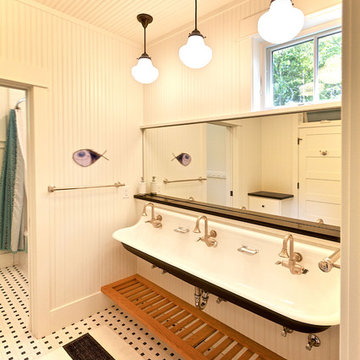
Photos done by Jason Hulet of Hulet Photography
Exemple d'une salle de bain montagne pour enfant.
Exemple d'une salle de bain montagne pour enfant.

Sweetlake Interior Design Houston TX, Kenny Fenton, Lori Toups Fenton
Idées déco pour une très grande salle de bain principale classique avec des portes de placard grises, une baignoire indépendante, une douche à l'italienne, WC suspendus, un carrelage blanc, des carreaux de porcelaine, un mur blanc, un sol en carrelage de porcelaine, un lavabo posé, un plan de toilette en marbre, un sol blanc et une cabine de douche à porte battante.
Idées déco pour une très grande salle de bain principale classique avec des portes de placard grises, une baignoire indépendante, une douche à l'italienne, WC suspendus, un carrelage blanc, des carreaux de porcelaine, un mur blanc, un sol en carrelage de porcelaine, un lavabo posé, un plan de toilette en marbre, un sol blanc et une cabine de douche à porte battante.

MASTER BATH
Cette photo montre une salle de bain principale industrielle avec une douche d'angle, un carrelage noir et blanc, un carrelage métro, un mur blanc, un sol en bois brun et un lavabo encastré.
Cette photo montre une salle de bain principale industrielle avec une douche d'angle, un carrelage noir et blanc, un carrelage métro, un mur blanc, un sol en bois brun et un lavabo encastré.
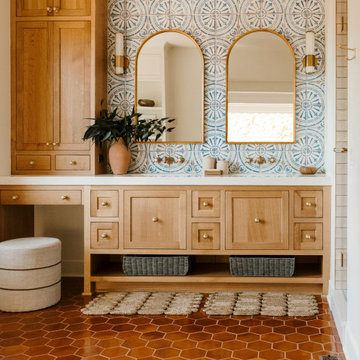
Large Hexagons - 96 Chestnut
Designer Emily Pueringer brought this ensuite bathroom to life with warmth, pattern, and natural elements. Our handmade tile adorns this space with terracotta goodness and beautiful depth.

Cette photo montre une salle de bain principale chic en bois brun de taille moyenne avec un placard à porte shaker, une baignoire en alcôve, un combiné douche/baignoire, WC à poser, un carrelage blanc, des carreaux de céramique, un mur gris, un sol en carrelage de céramique, un lavabo encastré, un plan de toilette en quartz modifié, un sol gris, une cabine de douche à porte battante, un plan de toilette blanc, une niche, meuble double vasque et meuble-lavabo encastré.

A unique, bright and beautiful bathroom with texture and colour! The finishes in this space were selected to remind the owners of their previous overseas travels.

The building had a single stack running through the primary bath, so to create a double vanity, a trough sink was installed. Oversized hexagon tile makes this bathroom appear spacious, and ceramic textured like wood creates a zen-like spa atmosphere. Close attention was focused on the installation of the floor tile so that the zero-clearance walk-in shower would appear seamless throughout the space.

Idée de décoration pour une salle de bain vintage en bois clair de taille moyenne avec un placard à porte plane, une baignoire en alcôve, un carrelage blanc, des carreaux de céramique, une niche et meuble double vasque.
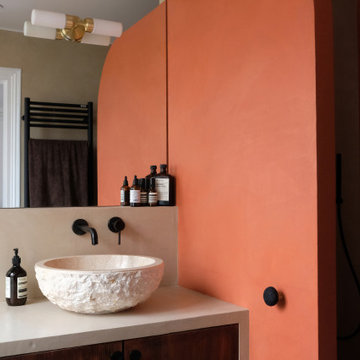
béton ciré
Inspiration pour une petite salle de bain principale traditionnelle avec des portes de placard marrons, une douche ouverte, un mur beige, tomettes au sol, un lavabo posé, un plan de toilette en béton, un sol multicolore, aucune cabine, un plan de toilette beige, une niche, meuble simple vasque, meuble-lavabo encastré et WC séparés.
Inspiration pour une petite salle de bain principale traditionnelle avec des portes de placard marrons, une douche ouverte, un mur beige, tomettes au sol, un lavabo posé, un plan de toilette en béton, un sol multicolore, aucune cabine, un plan de toilette beige, une niche, meuble simple vasque, meuble-lavabo encastré et WC séparés.

Large master bath with freestanding custom vanity cabinet designed to look like a piece of furniture
Cette image montre une grande salle de bain principale traditionnelle avec un carrelage blanc, un carrelage métro, un mur blanc, un sol en carrelage de porcelaine, un sol gris, une cabine de douche à porte battante, du lambris de bois, une baignoire posée et une douche d'angle.
Cette image montre une grande salle de bain principale traditionnelle avec un carrelage blanc, un carrelage métro, un mur blanc, un sol en carrelage de porcelaine, un sol gris, une cabine de douche à porte battante, du lambris de bois, une baignoire posée et une douche d'angle.
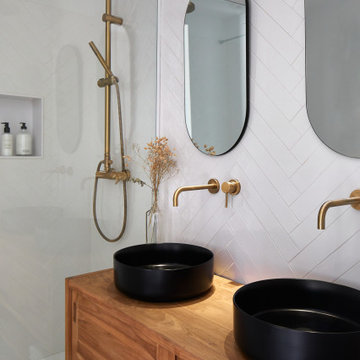
Cette image montre une salle de bain design en bois brun de taille moyenne avec un carrelage blanc, une vasque, un plan de toilette en bois, aucune cabine, un plan de toilette marron, une niche, meuble double vasque, meuble-lavabo sur pied et un placard à porte plane.

This bathroom design in Yardley, PA offers a soothing spa retreat, featuring warm colors, natural textures, and sleek lines. The DuraSupreme floating vanity cabinet with a Chroma door in a painted black finish is complemented by a Cambria Beaumont countertop and striking brass hardware. The color scheme is carried through in the Sigma Stixx single handled satin brass finish faucet, as well as the shower plumbing fixtures, towel bar, and robe hook. Two unique round mirrors hang above the vanity and a Toto Drake II toilet sits next to the vanity. The alcove shower design includes a Fleurco Horizon Matte Black shower door. We created a truly relaxing spa retreat with a teak floor and wall, textured pebble style backsplash, and soothing motion sensor lighting under the vanity.
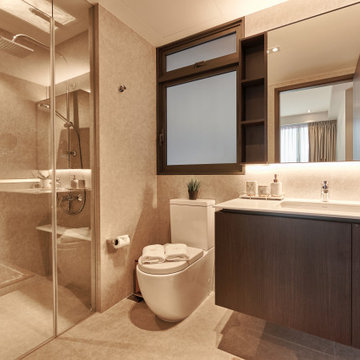
Aménagement d'une salle de bain contemporaine en bois foncé de taille moyenne avec un placard à porte plane, WC à poser, un carrelage beige, des carreaux de porcelaine, un mur beige, un sol en carrelage de porcelaine, un lavabo encastré, un sol beige, une cabine de douche à porte battante, un plan de toilette blanc, meuble simple vasque et meuble-lavabo suspendu.

Core Remodel was contacted by the new owners of this single family home in Logan Square after they hired another general contractor to remodel their kitchen. Unfortunately, the original GC didn't finish the job and the owners were waiting over 6 months for work to commence - and expecting a newborn baby, living with their parents temporarily and needed a working and functional master bathroom to move back home.
Core Remodel was able to come in and make the necessary changes to get this job moving along and completed with very little to work with. The new plumbing and electrical had to be completely redone as there was lots of mechanical errors from the old GC. The existing space had no master bathroom on the second floor, so this was an addition - not a typical remodel.
The job was eventually completed and the owners were thrilled with the quality of work, timeliness and constant communication. This was one of our favorite jobs to see how happy the clients were after the job was completed. The owners are amazing and continue to give Core Remodel glowing reviews and referrals. Additionally, the owners had a very clear vision for what they wanted and we were able to complete the job while working with the owners!
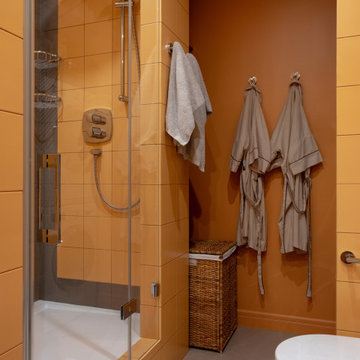
Réalisation d'une salle de bain design avec un carrelage orange, un mur orange et une cabine de douche à porte battante.
Idées déco de salles de bain oranges, de couleur bois
5
