Idées déco de salles de bain oranges en bois clair
Trier par :
Budget
Trier par:Populaires du jour
41 - 60 sur 566 photos
1 sur 3
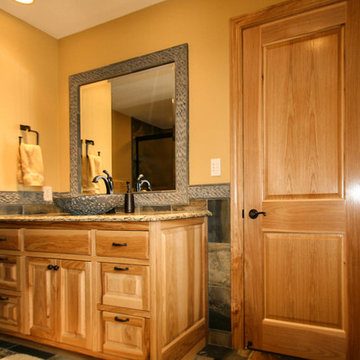
Aménagement d'une salle de bain montagne en bois clair de taille moyenne pour enfant avec une vasque, un placard avec porte à panneau surélevé, un plan de toilette en granite, une baignoire posée, un combiné douche/baignoire, WC séparés, un carrelage multicolore, un carrelage de pierre, un mur jaune et un sol en ardoise.

Hand-planed Port Orford linen cabinet and vanities, Honed Black Absolute Granite countertops, Slate floor
Photo: Michael R. Timmer
Idées déco pour une grande salle de bain principale asiatique en bois clair avec un carrelage gris, un carrelage de pierre, un mur gris, un sol en ardoise, un lavabo encastré, un plan de toilette en granite, un placard à porte persienne, une douche d'angle, un sol noir et aucune cabine.
Idées déco pour une grande salle de bain principale asiatique en bois clair avec un carrelage gris, un carrelage de pierre, un mur gris, un sol en ardoise, un lavabo encastré, un plan de toilette en granite, un placard à porte persienne, une douche d'angle, un sol noir et aucune cabine.
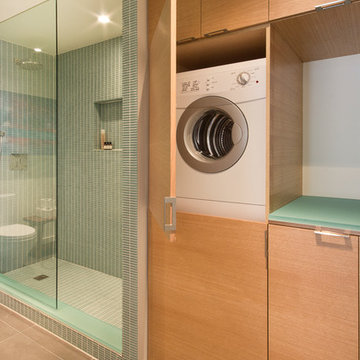
This washroom has so many creative elements: a medicine cabinet that doubles as art, frosted aqua glass, counter tops, aqua blue mosaic glass tile in the shower, and honey coloured, white oak to keep the space warm and inviting. This washroom also houses a hidden laundry room that disappears into the decor of the washroom.
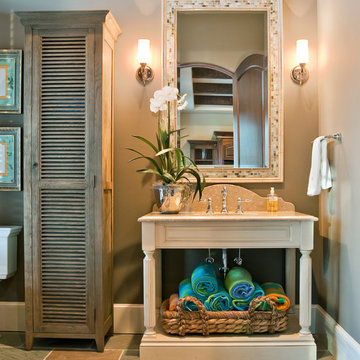
Custom built open table style pool bath vanity.
Photo by Charleston Home and Design Magazine
Kiawah, Seabrook, Charleston
Réalisation d'une salle de bain tradition en bois clair avec un carrelage de pierre, un mur gris et un placard sans porte.
Réalisation d'une salle de bain tradition en bois clair avec un carrelage de pierre, un mur gris et un placard sans porte.
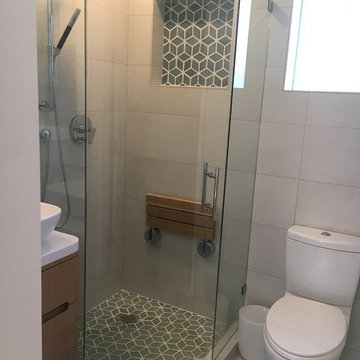
Maximizing every inch of space in a tiny bath and keeping the space feeling open and inviting was the priority.
Inspiration pour une petite salle de bain principale design en bois clair avec une douche d'angle, un carrelage blanc, des carreaux de porcelaine, un mur blanc, un sol en carrelage de porcelaine, une vasque, un plan de toilette en quartz, un sol blanc, une cabine de douche à porte battante et un placard à porte plane.
Inspiration pour une petite salle de bain principale design en bois clair avec une douche d'angle, un carrelage blanc, des carreaux de porcelaine, un mur blanc, un sol en carrelage de porcelaine, une vasque, un plan de toilette en quartz, un sol blanc, une cabine de douche à porte battante et un placard à porte plane.
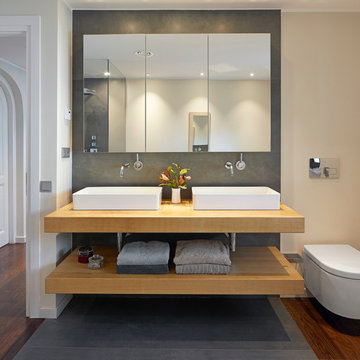
Idée de décoration pour une salle de bain design en bois clair avec un carrelage gris, un mur beige, une vasque, un plan de toilette en bois, un plan de toilette beige, un placard sans porte, WC suspendus, un sol multicolore et meuble double vasque.
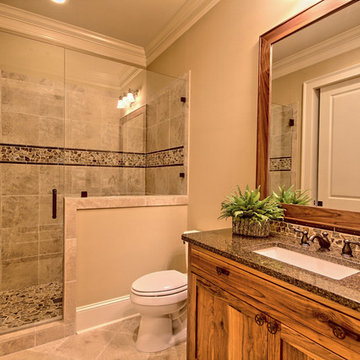
Exemple d'une petite salle de bain montagne en bois clair avec un placard avec porte à panneau encastré, WC séparés, un carrelage multicolore, mosaïque, un mur beige, un sol en travertin, un lavabo encastré et un plan de toilette en granite.
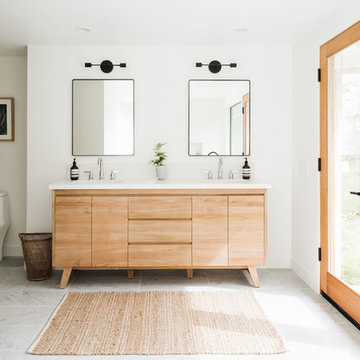
Amber Thrane
Cette photo montre une salle de bain principale bord de mer en bois clair avec un mur blanc, un lavabo encastré, un sol gris, un plan de toilette blanc et un placard à porte plane.
Cette photo montre une salle de bain principale bord de mer en bois clair avec un mur blanc, un lavabo encastré, un sol gris, un plan de toilette blanc et un placard à porte plane.
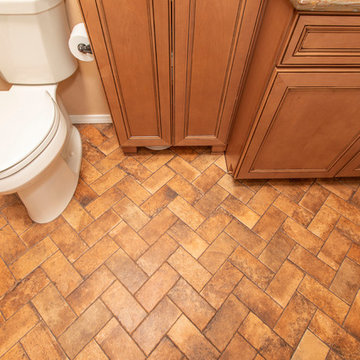
We completed a bathtub-to-shower conversion for our client, so that she could be safer in her bathroom. This includes using a low threshold of shower basin, grab bars and a small corner bench in the shower.
Poulin Design Center
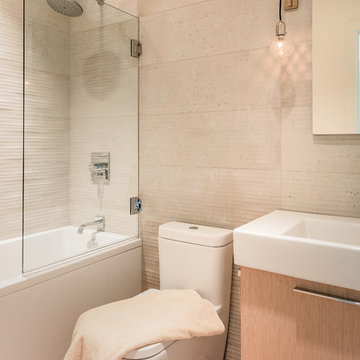
Eclectic contemporary bathroom remodel. Natural textured stone walls, white single vanity with light hardwood cabinet. Frameless mirror with mounted sconces. Sconces with exposed wiring cord and decorative exposed bulbs. One-piece toilet with push-button. Glass open shower enclosure. White rectangular tub and rain shower with brushed nickel finishes.
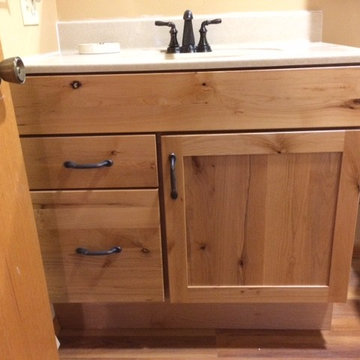
Rustic alder wood vanity and oil rubbed bronze fixtures
Aménagement d'une petite douche en alcôve classique en bois clair pour enfant avec un placard avec porte à panneau encastré, WC séparés, un mur beige, sol en stratifié, un lavabo intégré et un plan de toilette en marbre.
Aménagement d'une petite douche en alcôve classique en bois clair pour enfant avec un placard avec porte à panneau encastré, WC séparés, un mur beige, sol en stratifié, un lavabo intégré et un plan de toilette en marbre.
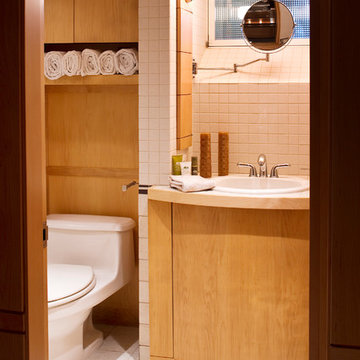
View from bath entry, with cabinet above toilet
Photo by Jeffrey Edward Tryon
Réalisation d'une petite salle de bain design en bois clair avec un lavabo posé, un placard à porte plane, un plan de toilette en carrelage, WC à poser, un carrelage blanc, des carreaux de céramique, un mur beige et un sol en carrelage de céramique.
Réalisation d'une petite salle de bain design en bois clair avec un lavabo posé, un placard à porte plane, un plan de toilette en carrelage, WC à poser, un carrelage blanc, des carreaux de céramique, un mur beige et un sol en carrelage de céramique.
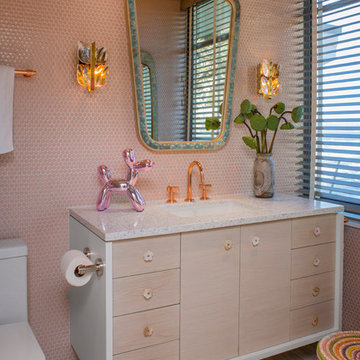
Cette photo montre une salle de bain rétro en bois clair avec un placard à porte plane, un carrelage rose, mosaïque, un lavabo encastré, un sol marron et un plan de toilette blanc.
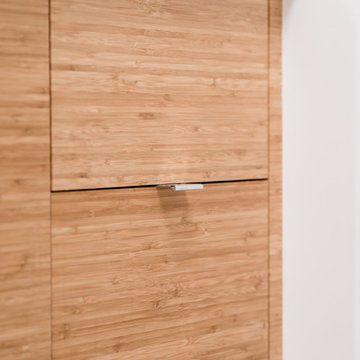
Kristina O'Brien Photography
Cette image montre une grande douche en alcôve principale traditionnelle en bois clair avec un placard à porte plane, une baignoire d'angle, WC séparés, un carrelage blanc, un mur blanc, un sol en carrelage de céramique et un lavabo encastré.
Cette image montre une grande douche en alcôve principale traditionnelle en bois clair avec un placard à porte plane, une baignoire d'angle, WC séparés, un carrelage blanc, un mur blanc, un sol en carrelage de céramique et un lavabo encastré.
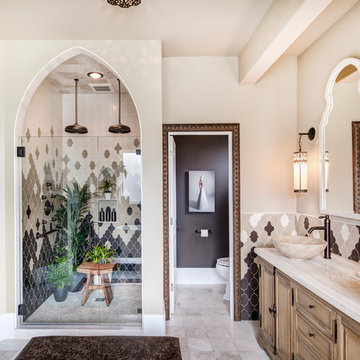
Moroccan master bathroom includes hand-carved wood vanity made in Morocco and features ANN SACKS tile. Tom Marks Photo
Cette image montre une douche en alcôve principale méditerranéenne en bois clair avec une baignoire indépendante, des carreaux de céramique, un mur beige, un sol en carrelage de céramique, une vasque, un plan de toilette en marbre, une cabine de douche à porte battante, un carrelage beige, un carrelage gris, un carrelage blanc, un sol beige, des toilettes cachées et un placard avec porte à panneau surélevé.
Cette image montre une douche en alcôve principale méditerranéenne en bois clair avec une baignoire indépendante, des carreaux de céramique, un mur beige, un sol en carrelage de céramique, une vasque, un plan de toilette en marbre, une cabine de douche à porte battante, un carrelage beige, un carrelage gris, un carrelage blanc, un sol beige, des toilettes cachées et un placard avec porte à panneau surélevé.
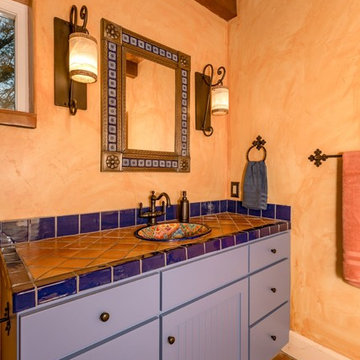
Réalisation d'une douche en alcôve principale sud-ouest américain en bois clair de taille moyenne avec un placard à porte shaker, WC séparés, un carrelage beige, du carrelage en travertin, un mur beige, tomettes au sol, un lavabo encastré, un plan de toilette en marbre, un sol marron et une cabine de douche à porte battante.

Idées déco pour une petite salle de bain éclectique en bois clair avec WC séparés, un carrelage métro, un mur multicolore, une vasque, un sol noir, aucune cabine, un carrelage blanc et un placard à porte shaker.
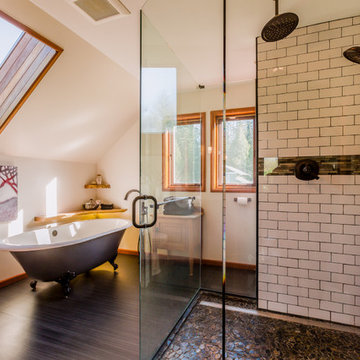
Cette image montre une grande salle de bain principale chalet en bois clair avec une baignoire sur pieds, un carrelage blanc, un carrelage métro, un mur beige, parquet foncé, une douche d'angle, WC séparés, un lavabo encastré, un plan de toilette en granite, une cabine de douche à porte battante et un placard avec porte à panneau encastré.

This Waukesha bathroom remodel was unique because the homeowner needed wheelchair accessibility. We designed a beautiful master bathroom and met the client’s ADA bathroom requirements.
Original Space
The old bathroom layout was not functional or safe. The client could not get in and out of the shower or maneuver around the vanity or toilet. The goal of this project was ADA accessibility.
ADA Bathroom Requirements
All elements of this bathroom and shower were discussed and planned. Every element of this Waukesha master bathroom is designed to meet the unique needs of the client. Designing an ADA bathroom requires thoughtful consideration of showering needs.
Open Floor Plan – A more open floor plan allows for the rotation of the wheelchair. A 5-foot turning radius allows the wheelchair full access to the space.
Doorways – Sliding barn doors open with minimal force. The doorways are 36” to accommodate a wheelchair.
Curbless Shower – To create an ADA shower, we raised the sub floor level in the bedroom. There is a small rise at the bedroom door and the bathroom door. There is a seamless transition to the shower from the bathroom tile floor.
Grab Bars – Decorative grab bars were installed in the shower, next to the toilet and next to the sink (towel bar).
Handheld Showerhead – The handheld Delta Palm Shower slips over the hand for easy showering.
Shower Shelves – The shower storage shelves are minimalistic and function as handhold points.
Non-Slip Surface – Small herringbone ceramic tile on the shower floor prevents slipping.
ADA Vanity – We designed and installed a wheelchair accessible bathroom vanity. It has clearance under the cabinet and insulated pipes.
Lever Faucet – The faucet is offset so the client could reach it easier. We installed a lever operated faucet that is easy to turn on/off.
Integrated Counter/Sink – The solid surface counter and sink is durable and easy to clean.
ADA Toilet – The client requested a bidet toilet with a self opening and closing lid. ADA bathroom requirements for toilets specify a taller height and more clearance.
Heated Floors – WarmlyYours heated floors add comfort to this beautiful space.
Linen Cabinet – A custom linen cabinet stores the homeowners towels and toiletries.
Style
The design of this bathroom is light and airy with neutral tile and simple patterns. The cabinetry matches the existing oak woodwork throughout the home.
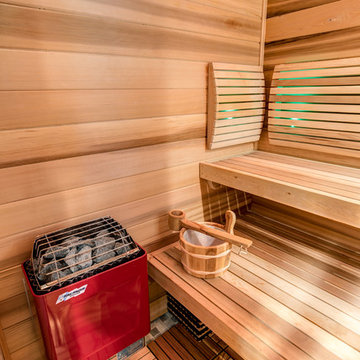
These custom build sauna benches have some great curved backrests that feature fiberoptic lighting. The lighting is provided by a remote projector and with a wireless remote the user can change the color to anything in the rainbow,
Chris Veith
Idées déco de salles de bain oranges en bois clair
3