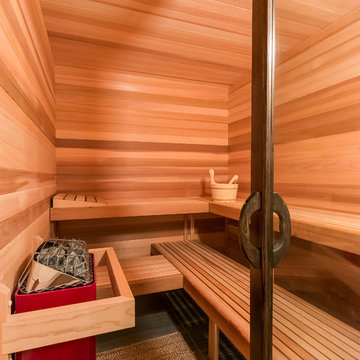Idées déco de salles de bain oranges
Trier par :
Budget
Trier par:Populaires du jour
81 - 100 sur 1 509 photos
1 sur 3

rénovation de la salle bain avec le carrelage créé par Patricia Urquiola. Meuble dessiné par Sublissimmo.
Idées déco pour une salle de bain principale rétro de taille moyenne avec un placard à porte affleurante, des portes de placard bleues, une douche à l'italienne, un carrelage orange, des carreaux de béton, un mur orange, carreaux de ciment au sol, une vasque, un plan de toilette en stratifié, un sol orange, aucune cabine, un plan de toilette bleu, WC séparés, une niche, meuble simple vasque, meuble-lavabo suspendu, un plafond en papier peint, un mur en parement de brique et une baignoire indépendante.
Idées déco pour une salle de bain principale rétro de taille moyenne avec un placard à porte affleurante, des portes de placard bleues, une douche à l'italienne, un carrelage orange, des carreaux de béton, un mur orange, carreaux de ciment au sol, une vasque, un plan de toilette en stratifié, un sol orange, aucune cabine, un plan de toilette bleu, WC séparés, une niche, meuble simple vasque, meuble-lavabo suspendu, un plafond en papier peint, un mur en parement de brique et une baignoire indépendante.
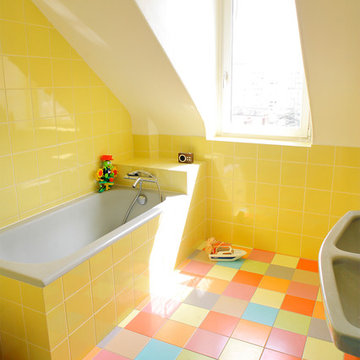
Les anciens meubles de salles de bains en fonte et céramique ont été préservés pour cette salle de bains pour les enfants. Des couleurs vives et gaies de type "Smarties" ont été retenues.

Clark Dugger Photography
Cette image montre une petite salle d'eau traditionnelle avec un lavabo encastré, une baignoire en alcôve, un combiné douche/baignoire, un carrelage gris, des carreaux de céramique, un mur multicolore et un sol en marbre.
Cette image montre une petite salle d'eau traditionnelle avec un lavabo encastré, une baignoire en alcôve, un combiné douche/baignoire, un carrelage gris, des carreaux de céramique, un mur multicolore et un sol en marbre.
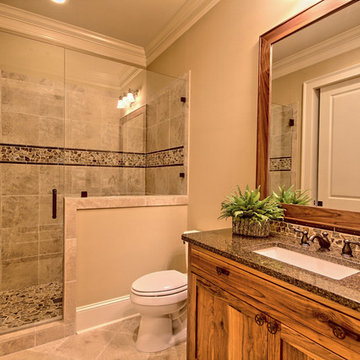
Exemple d'une petite salle de bain montagne en bois clair avec un placard avec porte à panneau encastré, WC séparés, un carrelage multicolore, mosaïque, un mur beige, un sol en travertin, un lavabo encastré et un plan de toilette en granite.
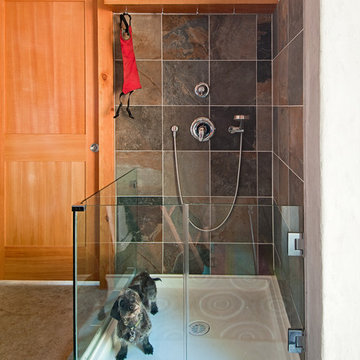
Leanna Rathkelly Photo: With a number of rescue dogs the owners of this energy efficient home installed a dog shower in the multi-functional space of the back entry. The low shower walls allows the owner to easily clean the dogs and keeps the area neat and tidy.

The client decided that she was in her "forever home" and wanted to create a space that felt clean and fresh but referenced elements of a vintage aesthetic. Panel molding, gently swooping paintable wallpaper, a high-contrast palette and gleaming fixtures from Kohler's Artifacts line all contributed to the look. "I'm never leaving this room," she said when we were done--and somehow I believe that might just be true!
Image shot by John Bilodeau

A bright bathroom remodel and refurbishment. The clients wanted a lot of storage, a good size bath and a walk in wet room shower which we delivered. Their love of blue was noted and we accented it with yellow, teak furniture and funky black tapware
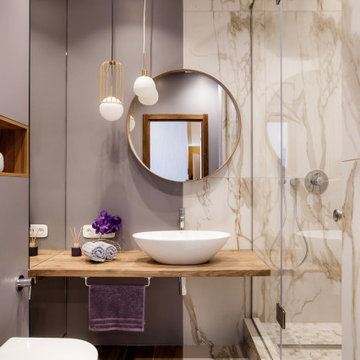
Réalisation d'une salle de bain design de taille moyenne avec WC suspendus, une cabine de douche à porte battante, un carrelage beige, un mur gris, une vasque, un plan de toilette en bois, un sol marron et un plan de toilette marron.
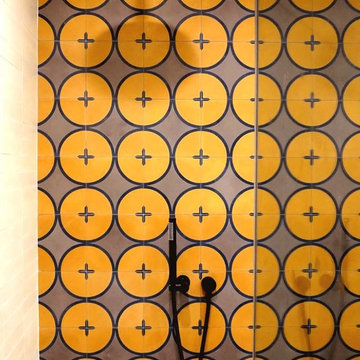
Studio City, CA - Complete Bathroom Remodel
Réalisation d'une salle d'eau minimaliste de taille moyenne avec un placard à porte plane, des portes de placard noires, une douche d'angle, WC à poser, un carrelage orange, des carreaux de céramique, un mur orange, un sol en carrelage de céramique, un lavabo posé, un plan de toilette en quartz modifié, un sol orange, une cabine de douche à porte battante, un plan de toilette noir, une niche, meuble simple vasque et meuble-lavabo encastré.
Réalisation d'une salle d'eau minimaliste de taille moyenne avec un placard à porte plane, des portes de placard noires, une douche d'angle, WC à poser, un carrelage orange, des carreaux de céramique, un mur orange, un sol en carrelage de céramique, un lavabo posé, un plan de toilette en quartz modifié, un sol orange, une cabine de douche à porte battante, un plan de toilette noir, une niche, meuble simple vasque et meuble-lavabo encastré.
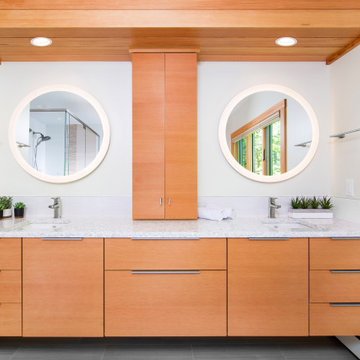
After purchasing this 1960s ranch in Ann Arbor, the homeowners knew that the master suite, which was remodeled in the 90s and had a raised spa tub and a black toilet, had to go. The spacious double vanity offers plenty of storage and counter space for the homeowners. The large windows provide natural light and the douglas fir details add a pop of color.
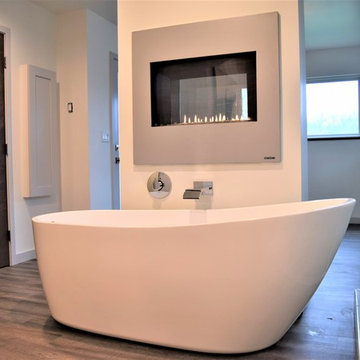
Designing all the features the owner wanted into the small footprint we had. This was a challenge but the end result came out great. We opted for a more open layout between the master bath and bedroom which gives a very high end hotel like feel and makes both the bedroom and the bath appear large. The freestanding two sided fireplace and frosted frame-less shower glass provide just enough privacy between the spaces.
Odenwald Construction

If the exterior of a house is its face the interior is its heart.
The house designed in the hacienda style was missing the matching interior.
We created a wonderful combination of Spanish color scheme and materials with amazing distressed wood rustic vanity and wrought iron fixtures.
The floors are made of 4 different sized chiseled edge travertine and the wall tiles are 4"x8" travertine subway tiles.
A full sized exterior shower system made out of copper is installed out the exterior of the tile to act as a center piece for the shower.
The huge double sink reclaimed wood vanity with matching mirrors and light fixtures are there to provide the "old world" look and feel.
Notice there is no dam for the shower pan, the shower is a step down, by that design you eliminate the need for the nuisance of having a step up acting as a dam.
Photography: R / G Photography
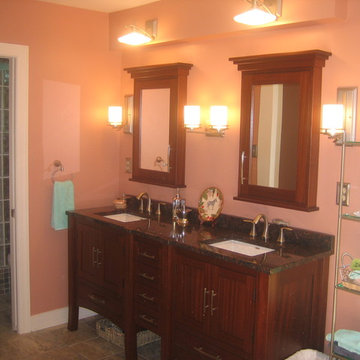
Toilet and shower area to left of vanity. Use of glass tile and glass door for shower and interior lined with natural color small stone tiles. Floor in shower stall is river rock.
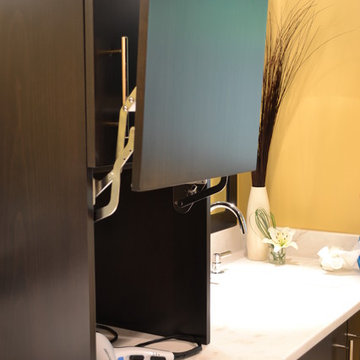
We collaborated with T.H.E. Remodel Group to define a space plan that opened up the existing hall bathroom and entered the neighboring bedroom. This space allowed us to double the size of the shower and added needed closet storage, two vanity sinks, custom cabinetry with storage and radiant heating. The client was fond of contemporary yet classic design, and we settled on classic Carrera marble for the countertops, with chrome accents. To give the bathroom a bit of contemporary punch we selected an unexpected Sombera yellow for the walls. To coordinate with the vanity, we chose for the master shower a gorgeous easy-care porcelain tile reminiscent of Carrera marble. This new generation tile is almost impossible to detect porcelain versus natural stone, but allows the homeowners to enjoy zero maintenance and easy clean up.
For more about Angela Todd Studios, click here: https://www.angelatoddstudios.com/
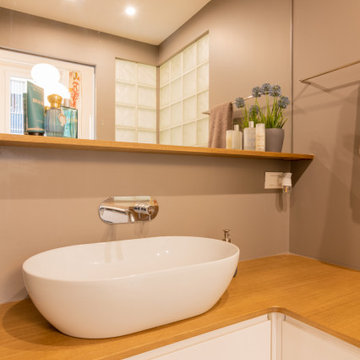
progetto e foto
Arch. Debora Di Michele
Micro Interior Design
Idées déco pour une petite salle d'eau longue et étroite contemporaine avec un placard à porte plane, des portes de placard blanches, WC séparés, un carrelage gris, un mur gris, parquet clair, une vasque, un plan de toilette en bois, un sol beige, une cabine de douche à porte battante, un plan de toilette beige, meuble simple vasque, meuble-lavabo encastré et un plafond décaissé.
Idées déco pour une petite salle d'eau longue et étroite contemporaine avec un placard à porte plane, des portes de placard blanches, WC séparés, un carrelage gris, un mur gris, parquet clair, une vasque, un plan de toilette en bois, un sol beige, une cabine de douche à porte battante, un plan de toilette beige, meuble simple vasque, meuble-lavabo encastré et un plafond décaissé.
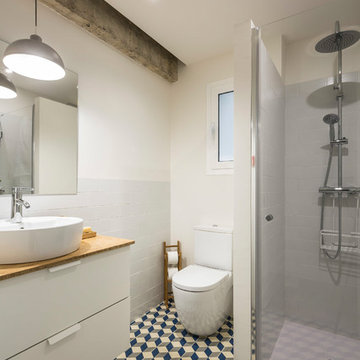
Idées déco pour une douche en alcôve principale contemporaine de taille moyenne avec des portes de placard blanches, WC à poser, un carrelage blanc, un carrelage métro, un mur blanc, un sol en carrelage de terre cuite, une vasque, un plan de toilette en bois, un sol multicolore, une cabine de douche à porte battante et un placard à porte plane.
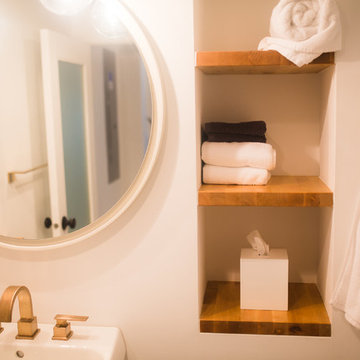
Réalisation d'une salle d'eau design de taille moyenne avec un placard sans porte, une douche ouverte, un carrelage blanc, un carrelage métro, un mur blanc, un lavabo de ferme et aucune cabine.
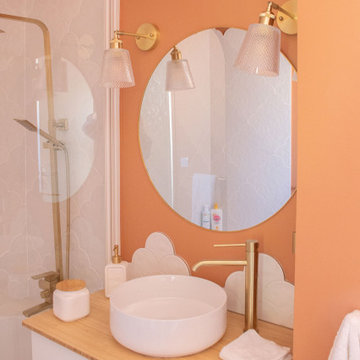
C'est l'histoire d'une salle de bain un peu vieillotte qui devient belle. Nous avons opéré une rénovation complète de l'espace. C'était possible, on a poussé les murs en "grignotant" sur la colonne d'air de la maison, pour gagner en circulation. Nous avons également inversé le sens de la baignoire. Puis, quelques coups de peinture, de la poudre de perlimpinpin et hop ! le résultat est canon !
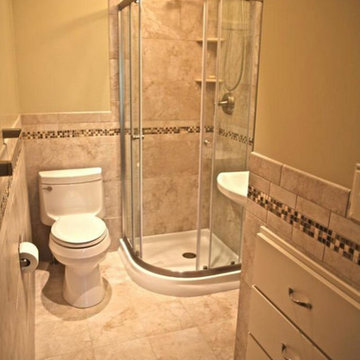
Tiny hall bathroom that utilizes all of it's space well.
Aménagement d'une petite salle d'eau contemporaine avec un lavabo de ferme, une douche d'angle, WC à poser, un carrelage beige, un mur beige et un sol en carrelage de céramique.
Aménagement d'une petite salle d'eau contemporaine avec un lavabo de ferme, une douche d'angle, WC à poser, un carrelage beige, un mur beige et un sol en carrelage de céramique.
Idées déco de salles de bain oranges
5
