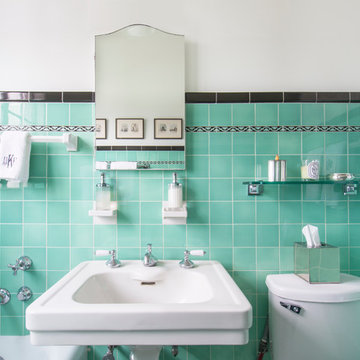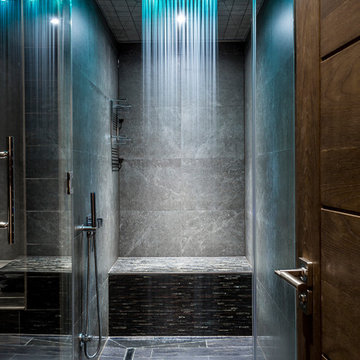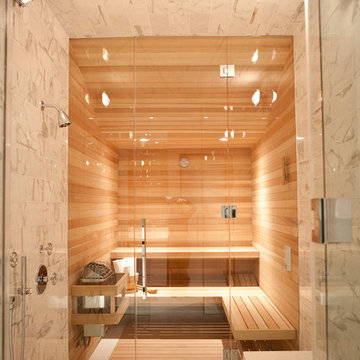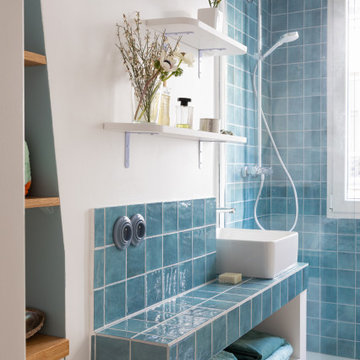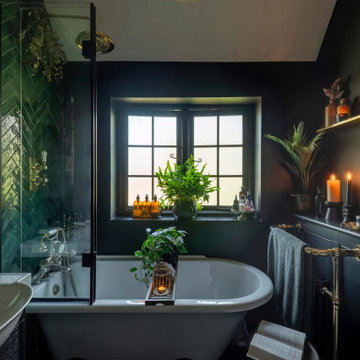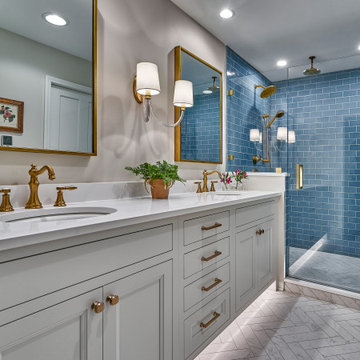Idées déco de salles de bain oranges, turquoises
Trier par :
Budget
Trier par:Populaires du jour
61 - 80 sur 59 549 photos
1 sur 3

Mimi Erickson
Idées déco pour une salle de bain campagne en bois foncé avec WC séparés, un carrelage multicolore, un carrelage blanc, un mur bleu, un lavabo posé, un sol multicolore, une cabine de douche à porte battante et un placard à porte plane.
Idées déco pour une salle de bain campagne en bois foncé avec WC séparés, un carrelage multicolore, un carrelage blanc, un mur bleu, un lavabo posé, un sol multicolore, une cabine de douche à porte battante et un placard à porte plane.

• American Olean “Color Appeal” 4” x 12” glass tile in “Fountain Blue” • Interceramic 10” x 24” “Spa” white glazed tile • Daltile “Color Wave” mosaic tile “Ice White Block Random Mosaic” • Stonepeak 12” x 24 “Infinite Brown” ceramic tile, Land series • glass by Anchor Ventana at shower • Slik Mode acrylic freestanding tub • Grohe Concetto tub spout • photography by Paul Finkel

"TaylorPro completely remodeled our master bathroom. We had our outdated shower transformed into a modern walk-in shower, new custom cabinets installed with a beautiful quartz counter top, a giant framed vanity mirror which makes the bathroom look so much bigger and brighter, and a wood ceramic tile floor including under floor heating. Kerry Taylor also solved a hot water problem we had by installing a recirculating hot water system which allows us to have instant hot water in the shower rather than waiting forever for the water to heat up.
From start to finish TaylorPro did a professional, quality job. Kerry Taylor was always quick to respond to any question or problem and made sure all work was done properly. Bonnie, the resident designer, did a great job of creating a beautiful, functional bathroom design combining our ideas with her own. Every member of the TaylorPro team was professional, hard-working, considerate, and competent. Any remodeling project is going to be somewhat disruptive, but the TaylorPro crew made the process as painless as possible by being respectful of our home environment and always cleaning up their mess at the end of the day. I would recommend TaylorPro Design to anyone who wants a quality project done by a great team of professionals. You won't be disappointed!"
~ Judy and Stuart C, Clients
Carlsbad home with Caribbean Blue mosaic glass tile, NuHeat radiant floor heating, grey weathered plank floor tile, pebble shower pan and custom "Whale Tail" towel hooks. Classic white painted vanity with quartz counter tops.
Bathroom Design - Bonnie Bagley Catlin, Signature Designs Kitchen Bath.
Contractor - TaylorPro Design and Remodeling
Photos by: Kerry W. Taylor
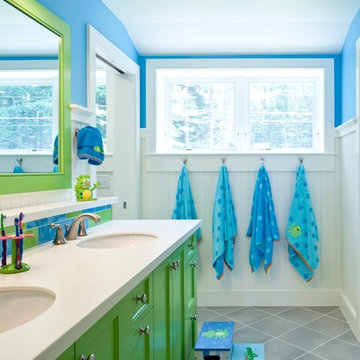
Sandy Agrafiotis
Aménagement d'une salle de bain bord de mer pour enfant avec des portes de placards vertess, un carrelage multicolore, un sol en carrelage de céramique, un lavabo encastré, un placard avec porte à panneau encastré, un carrelage de pierre, un mur bleu et une fenêtre.
Aménagement d'une salle de bain bord de mer pour enfant avec des portes de placards vertess, un carrelage multicolore, un sol en carrelage de céramique, un lavabo encastré, un placard avec porte à panneau encastré, un carrelage de pierre, un mur bleu et une fenêtre.

Paul Craig - www.pcraig.co.uk
Cette image montre une salle de bain design de taille moyenne avec une vasque, un plan de toilette en verre, une baignoire indépendante, WC suspendus, un carrelage blanc, un carrelage bleu, un sol en carrelage de porcelaine, un placard à porte plane, des portes de placard blanches, un mur blanc, un plan de toilette bleu et une fenêtre.
Cette image montre une salle de bain design de taille moyenne avec une vasque, un plan de toilette en verre, une baignoire indépendante, WC suspendus, un carrelage blanc, un carrelage bleu, un sol en carrelage de porcelaine, un placard à porte plane, des portes de placard blanches, un mur blanc, un plan de toilette bleu et une fenêtre.
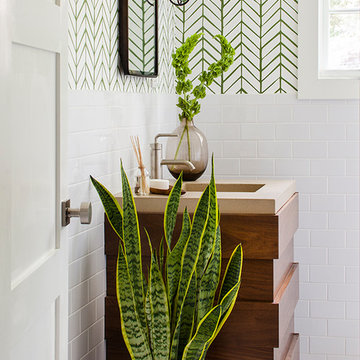
jeff herr photography
Inspiration pour une salle de bain traditionnelle de taille moyenne avec un carrelage blanc et un mur multicolore.
Inspiration pour une salle de bain traditionnelle de taille moyenne avec un carrelage blanc et un mur multicolore.

Photo by David Marlow
Réalisation d'une salle de bain design avec une vasque, des portes de placard noires, un plan de toilette en quartz, une douche à l'italienne, un carrelage gris, des carreaux de porcelaine et un placard à porte plane.
Réalisation d'une salle de bain design avec une vasque, des portes de placard noires, un plan de toilette en quartz, une douche à l'italienne, un carrelage gris, des carreaux de porcelaine et un placard à porte plane.

This young family wanted a home that was bright, relaxed and clean lined which supported their desire to foster a sense of openness and enhance communication. Graceful style that would be comfortable and timeless was a primary goal.
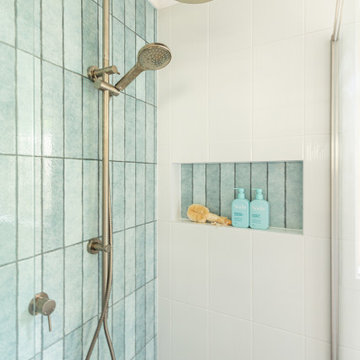
Ensuite
Inspiration pour une petite salle d'eau marine en bois clair avec un placard à porte plane, une douche d'angle, WC séparés, un carrelage bleu, un mur blanc, un lavabo intégré, un sol gris, une cabine de douche à porte battante, un plan de toilette blanc, une niche, meuble simple vasque et meuble-lavabo sur pied.
Inspiration pour une petite salle d'eau marine en bois clair avec un placard à porte plane, une douche d'angle, WC séparés, un carrelage bleu, un mur blanc, un lavabo intégré, un sol gris, une cabine de douche à porte battante, un plan de toilette blanc, une niche, meuble simple vasque et meuble-lavabo sur pied.

Bold color in a turn-of-the-century home with an odd layout, and beautiful natural light. A two-tone shower room with Kohler fixtures, and a custom walnut vanity shine against traditional hexagon floor pattern. Photography: @erinkonrathphotography Styling: Natalie Marotta Style
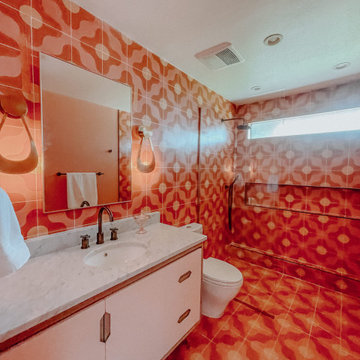
Réalisation d'une grande salle d'eau vintage avec un placard à porte plane, des portes de placard violettes, une douche à l'italienne, un carrelage orange, des carreaux de béton, un plan de toilette en marbre, un sol rose, aucune cabine, meuble simple vasque et meuble-lavabo sur pied.

A European modern interpretation to a standard 8'x5' bathroom with a touch of mid-century color scheme for warmth.
large format porcelain tile (72x30) was used both for the walls and for the floor.
A 3D tile was used for the center wall for accent / focal point.
Wall mounted toilet were used to save space.
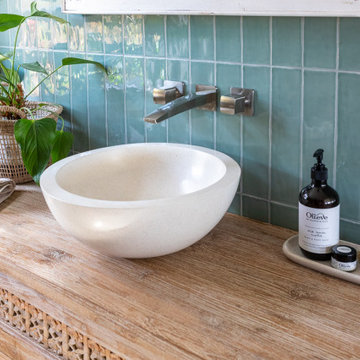
Carved teak vanity with a Terrazo Basin and a carved framed mirror with a sage green subway tile feature wall, terrazzo stone basin, and brushed nickel tapware.

Idée de décoration pour une petite salle de bain longue et étroite design pour enfant avec des portes de placard blanches, un carrelage bleu, un mur blanc, une vasque, un sol multicolore, un plan de toilette blanc, meuble simple vasque, meuble-lavabo suspendu et un placard à porte plane.
Idées déco de salles de bain oranges, turquoises
4
