Idées déco de salles de bain oranges, vertes
Trier par :
Budget
Trier par:Populaires du jour
101 - 120 sur 77 478 photos
1 sur 3

Aménagement d'une salle de bain campagne avec des portes de placards vertess, un carrelage blanc, un carrelage métro, un mur blanc, un sol en carrelage de terre cuite, une vasque, un sol blanc et un placard à porte plane.
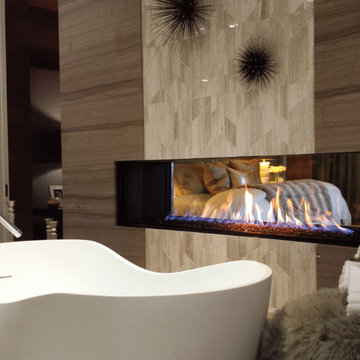
Cette image montre une salle de bain design avec une baignoire indépendante.
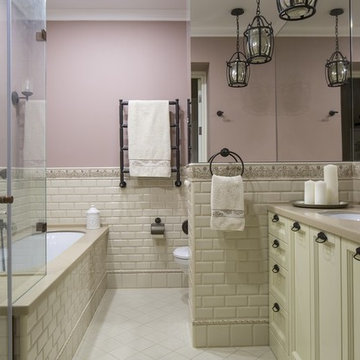
Фото Евгений Кулибаба
Réalisation d'une salle de bain principale tradition avec un placard avec porte à panneau encastré, des portes de placard beiges, une baignoire encastrée, une douche d'angle, un carrelage beige, un carrelage métro, WC suspendus, un lavabo encastré, une cabine de douche à porte battante, un mur rose, un sol beige et des toilettes cachées.
Réalisation d'une salle de bain principale tradition avec un placard avec porte à panneau encastré, des portes de placard beiges, une baignoire encastrée, une douche d'angle, un carrelage beige, un carrelage métro, WC suspendus, un lavabo encastré, une cabine de douche à porte battante, un mur rose, un sol beige et des toilettes cachées.

By Thrive Design Group
Inspiration pour une salle de bain principale traditionnelle de taille moyenne avec des portes de placard blanches, une douche double, WC à poser, un carrelage marron, des carreaux de porcelaine, un mur beige, un sol en carrelage de porcelaine, un lavabo encastré, un plan de toilette en quartz, un sol marron, une cabine de douche à porte battante et un placard à porte shaker.
Inspiration pour une salle de bain principale traditionnelle de taille moyenne avec des portes de placard blanches, une douche double, WC à poser, un carrelage marron, des carreaux de porcelaine, un mur beige, un sol en carrelage de porcelaine, un lavabo encastré, un plan de toilette en quartz, un sol marron, une cabine de douche à porte battante et un placard à porte shaker.

Mediterranean bathroom remodel
Custom Design & Construction
Cette photo montre une grande salle de bain méditerranéenne en bois vieilli avec un plan de toilette en bois, une baignoire encastrée, une douche d'angle, WC séparés, un carrelage blanc, du carrelage en marbre, un mur gris, un sol en travertin, une vasque, un sol beige, une cabine de douche à porte battante et un placard à porte persienne.
Cette photo montre une grande salle de bain méditerranéenne en bois vieilli avec un plan de toilette en bois, une baignoire encastrée, une douche d'angle, WC séparés, un carrelage blanc, du carrelage en marbre, un mur gris, un sol en travertin, une vasque, un sol beige, une cabine de douche à porte battante et un placard à porte persienne.

They say the magic thing about home is that it feels good to leave and even better to come back and that is exactly what this family wanted to create when they purchased their Bondi home and prepared to renovate. Like Marilyn Monroe, this 1920’s Californian-style bungalow was born with the bone structure to be a great beauty. From the outset, it was important the design reflect their personal journey as individuals along with celebrating their journey as a family. Using a limited colour palette of white walls and black floors, a minimalist canvas was created to tell their story. Sentimental accents captured from holiday photographs, cherished books, artwork and various pieces collected over the years from their travels added the layers and dimension to the home. Architrave sides in the hallway and cutout reveals were painted in high-gloss black adding contrast and depth to the space. Bathroom renovations followed the black a white theme incorporating black marble with white vein accents and exotic greenery was used throughout the home – both inside and out, adding a lushness reminiscent of time spent in the tropics. Like this family, this home has grown with a 3rd stage now in production - watch this space for more...
Martine Payne & Deen Hameed
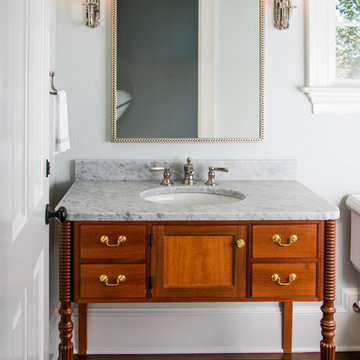
Réalisation d'une salle de bain tradition en bois brun avec un mur blanc, parquet foncé, un lavabo encastré et un placard à porte affleurante.
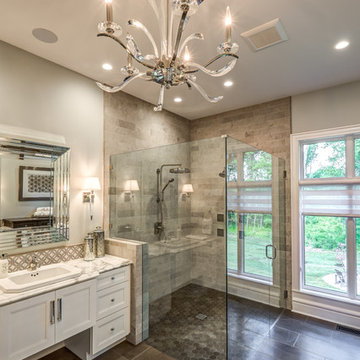
Dawn Smith Photography
Réalisation d'une très grande salle de bain principale tradition avec un carrelage métro, des portes de placard blanches, une douche d'angle, un mur gris, un sol en carrelage de porcelaine, un lavabo posé, un plan de toilette en marbre, un sol marron, une cabine de douche à porte battante, un plan de toilette multicolore et un placard avec porte à panneau encastré.
Réalisation d'une très grande salle de bain principale tradition avec un carrelage métro, des portes de placard blanches, une douche d'angle, un mur gris, un sol en carrelage de porcelaine, un lavabo posé, un plan de toilette en marbre, un sol marron, une cabine de douche à porte battante, un plan de toilette multicolore et un placard avec porte à panneau encastré.

The clients shared with us an inspiration picture of a white marble bathroom with clean lines and elegant feel. Their current master bathroom was far from elegant. With a somewhat limited budget, the goal was to create a walk-in shower, additional storage and elegant feel without having to change much of the footprint.
To have the look of a marble bath without the high price tag we used on the floor and walls a durable porcelain tile with a realistic Carrara marble look makes this upscale bathroom a breeze to maintain. It also compliments the real Carrara marble countertop perfectly.
A vanity with dual sinks was installed. On each side of the vanity is ample cabinet and drawer storage. This bathroom utilized all the storage space possible, while still having an open feel and flow.
This master bath now has clean lines, delicate fixtures and the look of high end materials without the high end price-tag. The result is an elegant bathroom that they enjoy spending time and relaxing in.

Cette image montre une salle de bain principale chalet en bois foncé avec une douche d'angle, des carreaux de céramique, un sol en carrelage de céramique, un plan de toilette en quartz, un carrelage marron, une cabine de douche à porte battante et un placard avec porte à panneau encastré.
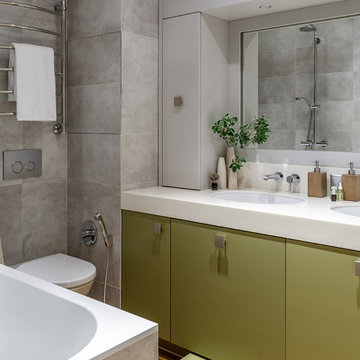
Михаил Лоскутов
Cette photo montre une salle de bain principale tendance avec un placard à porte plane, des portes de placards vertess, une baignoire posée, WC suspendus, un carrelage gris, un mur gris et un lavabo encastré.
Cette photo montre une salle de bain principale tendance avec un placard à porte plane, des portes de placards vertess, une baignoire posée, WC suspendus, un carrelage gris, un mur gris et un lavabo encastré.
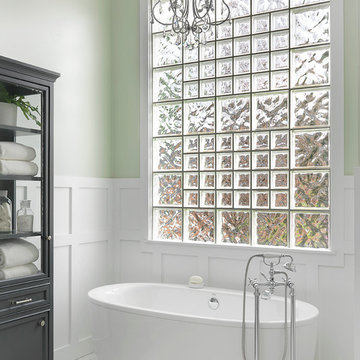
Alise O'Brien
Aménagement d'une salle de bain principale classique de taille moyenne avec des portes de placard grises, une baignoire indépendante, un mur vert et un placard avec porte à panneau encastré.
Aménagement d'une salle de bain principale classique de taille moyenne avec des portes de placard grises, une baignoire indépendante, un mur vert et un placard avec porte à panneau encastré.

Catherine "Cie" Stroud Photography
Inspiration pour une douche en alcôve principale design de taille moyenne avec des portes de placard bleues, une baignoire indépendante, WC à poser, un carrelage blanc, des carreaux de porcelaine, un mur blanc, un sol en carrelage de porcelaine, un lavabo intégré, un plan de toilette en surface solide, un sol blanc et une cabine de douche à porte battante.
Inspiration pour une douche en alcôve principale design de taille moyenne avec des portes de placard bleues, une baignoire indépendante, WC à poser, un carrelage blanc, des carreaux de porcelaine, un mur blanc, un sol en carrelage de porcelaine, un lavabo intégré, un plan de toilette en surface solide, un sol blanc et une cabine de douche à porte battante.
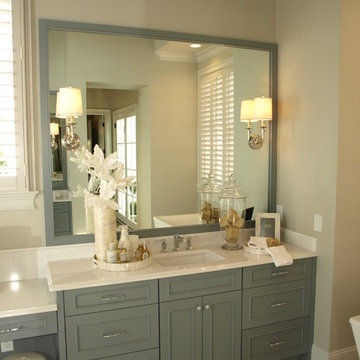
Réalisation d'une grande salle de bain principale champêtre avec un placard avec porte à panneau encastré, des portes de placard grises, une baignoire indépendante, WC séparés, un carrelage gris, un carrelage de pierre, un mur beige, un sol en marbre, un lavabo encastré et un plan de toilette en quartz.
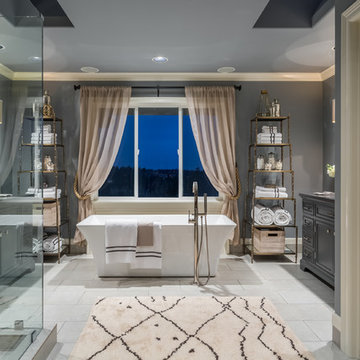
The luxurious stand-alone tub is the focal point of the master bathroom
Cory Holland Photography
Exemple d'une grande salle de bain principale chic avec des portes de placard grises, une baignoire indépendante, une douche d'angle, un mur gris, un sol en carrelage de porcelaine, un lavabo encastré, un sol gris, une cabine de douche à porte battante et un placard à porte affleurante.
Exemple d'une grande salle de bain principale chic avec des portes de placard grises, une baignoire indépendante, une douche d'angle, un mur gris, un sol en carrelage de porcelaine, un lavabo encastré, un sol gris, une cabine de douche à porte battante et un placard à porte affleurante.

The original master bathroom was tiny and outdated, with a single sink. The new design maximizes space and light while making the space feel luxurious. Eliminating the wall between the bedroom and bath and replacing it with sliding cherry and glass shoji screens brought more light into each room.
A custom double vanity with makeup area was added.
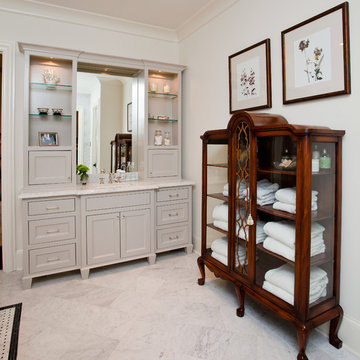
Cette photo montre une salle de bain principale chic avec un mur blanc, un lavabo encastré et un placard à porte shaker.
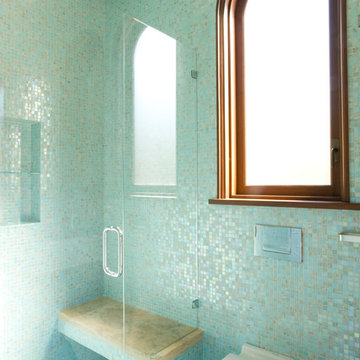
Pool House Bath
Sharon Risedorph photography
Cette photo montre une petite salle de bain méditerranéenne en bois foncé avec WC suspendus, un carrelage bleu, mosaïque, un placard à porte plane, un sol en carrelage de terre cuite et un lavabo encastré.
Cette photo montre une petite salle de bain méditerranéenne en bois foncé avec WC suspendus, un carrelage bleu, mosaïque, un placard à porte plane, un sol en carrelage de terre cuite et un lavabo encastré.

Jodi Craine
Cette photo montre une grande salle de bain principale moderne avec des portes de placard blanches, une douche d'angle, WC à poser, un carrelage blanc, un carrelage métro, parquet foncé, un plan de toilette en marbre, un mur gris, un sol marron, une cabine de douche à porte battante, un lavabo encastré et un placard à porte plane.
Cette photo montre une grande salle de bain principale moderne avec des portes de placard blanches, une douche d'angle, WC à poser, un carrelage blanc, un carrelage métro, parquet foncé, un plan de toilette en marbre, un mur gris, un sol marron, une cabine de douche à porte battante, un lavabo encastré et un placard à porte plane.
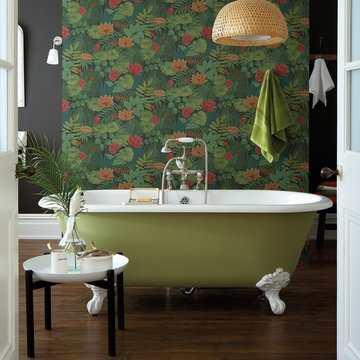
Victorian bathroom styled with 70's inspired interior decoration with the featured Reverie Jungle wallpaper from Little Greene
Inspiration pour une salle de bain vintage.
Inspiration pour une salle de bain vintage.
Idées déco de salles de bain oranges, vertes
6