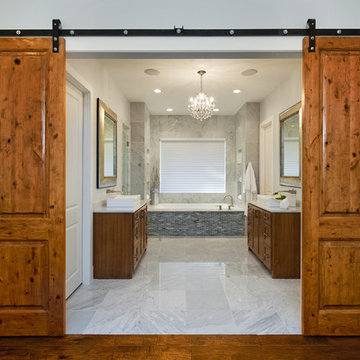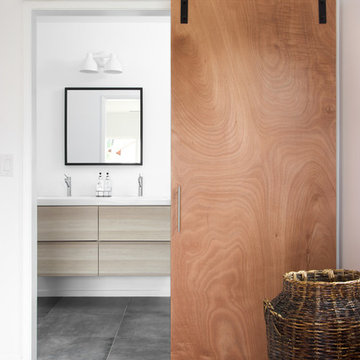Idées déco de salles de bain
Trier par :
Budget
Trier par:Populaires du jour
1 - 20 sur 96 photos

This small bath carries an immense amount of presence. Bold metallic Copper walls and the Black walnut sliding barn door set a unique stage. **See the before pictures.
His/Hers toilets and vanities are in separate compartments.

Zachary Cornwell Photography
Cette image montre une salle de bain principale design de taille moyenne avec une baignoire indépendante, une douche double, un carrelage noir, un carrelage de pierre, un mur gris, un sol en calcaire, un lavabo encastré et un plan de toilette en quartz.
Cette image montre une salle de bain principale design de taille moyenne avec une baignoire indépendante, une douche double, un carrelage noir, un carrelage de pierre, un mur gris, un sol en calcaire, un lavabo encastré et un plan de toilette en quartz.
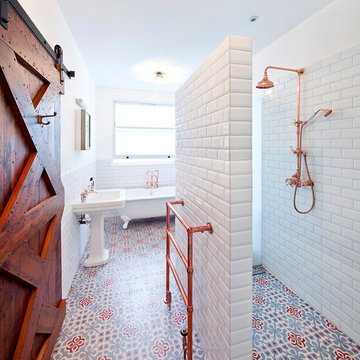
Aménagement d'une salle de bain contemporaine avec un lavabo de ferme, une baignoire sur pieds, une douche à l'italienne et un sol multicolore.
Trouvez le bon professionnel près de chez vous
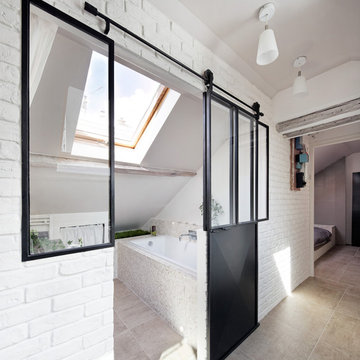
Grâce à son esprit "atelier parisien", la salle de bain s'ouvre sur l'appartement et devient, une fois la nuit tombée, une boite à lumières.
© Hugo Hébrard - www.hugohebrard.com
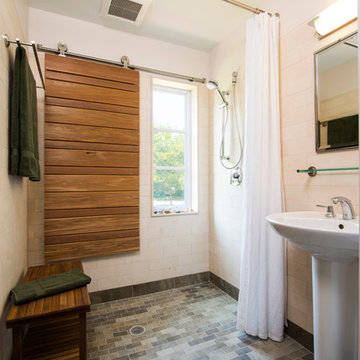
As the client anticipated using the house in retirement, the first floor includes a full bath and 4th bedroom. The threshold-free shower was designed with flexible showering hardware for standing and seated showering. A slatted cedar window shutter provides privacy, yet even while closed, allows sunlight and even a breeze to enter, when the window behind is open.
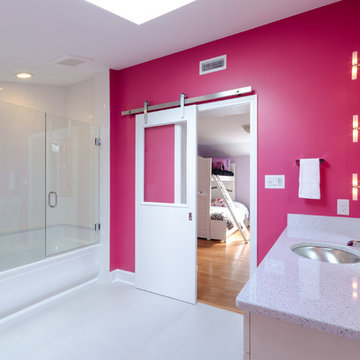
The new en suite with barn style door, frameless glass tub/shower door and Cambria Whitney quartz tops. The use of Panama Rose was a great choice for the bath! Photo by John Magor Photography
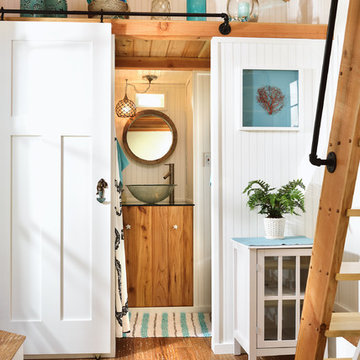
The beach theme continues in the bathroom with a vessel sink that sits atop a glass shelf showing the sea shells and glass underneath. The sliding door is adorned with a mermaid handle. Tongue and groove cedar planks line the ceiling and Winter Wheat Bamboo Flooring is from Lumber Liquidators. And plenty of turquoise accents round out the décor.
Photo credit: Shane McKenzie
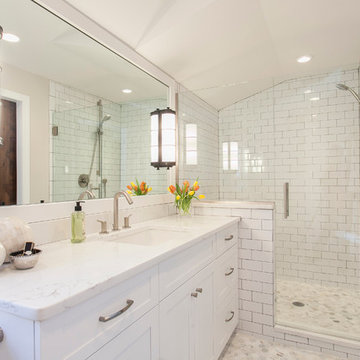
Brushed nickel fixtures including a handheld shower head and slide bar bring this master bath up to 21st century standards. By taking over the closet area we were able to give this couple the beautiful shower space they desired. Rounding out the room is a pair of oil rubbed bronze light fixtures and barn doors that warm up the otherwise white space with old world charm. Photo by Chrissy Racho.
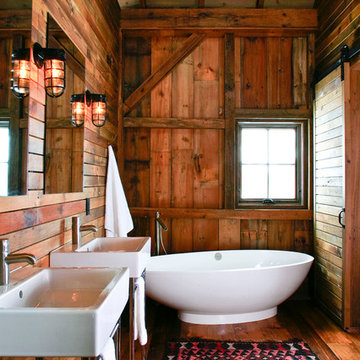
As part of the Walnut Farm project, Northworks was commissioned to convert an existing 19th century barn into a fully-conditioned home. Working closely with the local contractor and a barn restoration consultant, Northworks conducted a thorough investigation of the existing structure. The resulting design is intended to preserve the character of the original barn while taking advantage of its spacious interior volumes and natural materials.

The bathroom incorporated salvage doors which received custom vinyl applique (it reads "watercloset" repeatedly) at the toilet alcove. When slid left to reveal the toilet alcove, the door conceals the linen storage. Salvaged soapstone was used for the tub surround & vanity top, IKEA cabinets for vanity storage and a roll in shower with skylight. TOTO fixtures.
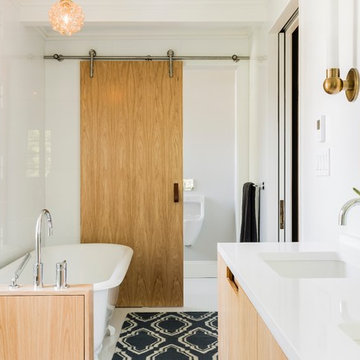
Michael J Lee
Exemple d'une salle de bain chic en bois clair avec un placard à porte plane, une baignoire sur pieds, un urinoir, un mur blanc et un lavabo encastré.
Exemple d'une salle de bain chic en bois clair avec un placard à porte plane, une baignoire sur pieds, un urinoir, un mur blanc et un lavabo encastré.
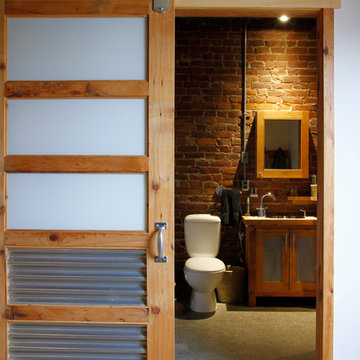
Photo: Esther Hershcovic © 2013 Houzz
Design: Studio MMA
Idées déco pour une salle de bain industrielle avec un placard à porte vitrée.
Idées déco pour une salle de bain industrielle avec un placard à porte vitrée.
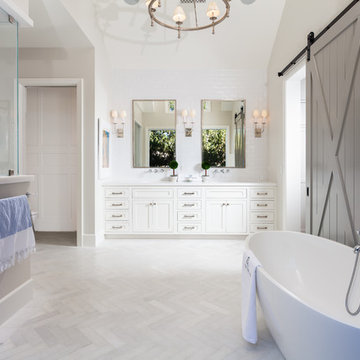
Idée de décoration pour une salle de bain principale marine avec un placard à porte shaker, des portes de placard blanches, une baignoire indépendante, un carrelage blanc, un carrelage métro, un sol blanc et un plan de toilette blanc.
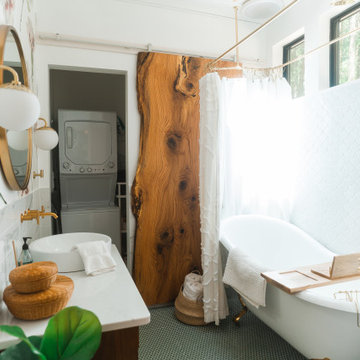
Aménagement d'une salle de bain campagne avec une baignoire sur pieds, un carrelage blanc, un mur multicolore, un sol en carrelage de terre cuite, une vasque, un sol vert, un plan de toilette blanc, meuble simple vasque et buanderie.

The Johnson-Thompson House, built c. 1750, has the distinct title as being the oldest structure in Winchester. Many alterations were made over the years to keep up with the times, but most recently it had the great fortune to get just the right family who appreciated and capitalized on its legacy. From the newly installed pine floors with cut, hand driven nails to the authentic rustic plaster walls, to the original timber frame, this 300 year old Georgian farmhouse is a masterpiece of old and new. Together with the homeowners and Cummings Architects, Windhill Builders embarked on a journey to salvage all of the best from this home and recreate what had been lost over time. To celebrate its history and the stories within, rooms and details were preserved where possible, woodwork and paint colors painstakingly matched and blended; the hall and parlor refurbished; the three run open string staircase lovingly restored; and details like an authentic front door with period hinges masterfully created. To accommodate its modern day family an addition was constructed to house a brand new, farmhouse style kitchen with an oversized island topped with reclaimed oak and a unique backsplash fashioned out of brick that was sourced from the home itself. Bathrooms were added and upgraded, including a spa-like retreat in the master bath, but include features like a claw foot tub, a niche with exposed brick and a magnificent barn door, as nods to the past. This renovation is one for the history books!
Eric Roth
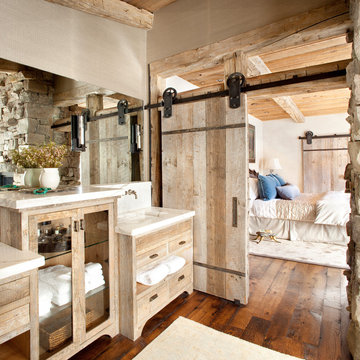
Aménagement d'une salle de bain principale montagne en bois clair de taille moyenne avec un lavabo encastré, un mur gris, parquet foncé, un placard à porte plane, un plan de toilette en marbre, un sol marron, un plan de toilette blanc et une porte coulissante.
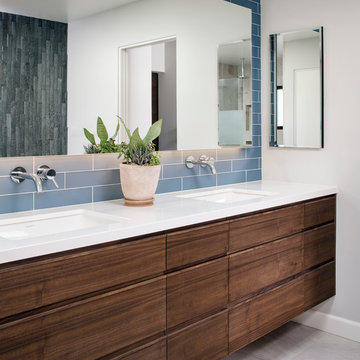
Chipper Hatter Photography
Aménagement d'une salle de bain principale contemporaine en bois foncé de taille moyenne avec un placard à porte plane, un plan de toilette en surface solide, un carrelage bleu, un carrelage métro, un mur blanc, un sol en carrelage de céramique, un lavabo encastré, une baignoire indépendante et une porte coulissante.
Aménagement d'une salle de bain principale contemporaine en bois foncé de taille moyenne avec un placard à porte plane, un plan de toilette en surface solide, un carrelage bleu, un carrelage métro, un mur blanc, un sol en carrelage de céramique, un lavabo encastré, une baignoire indépendante et une porte coulissante.
Idées déco de salles de bain
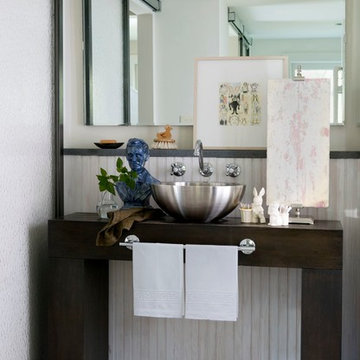
Idée de décoration pour une salle de bain design avec une vasque, un plan de toilette en bois et un sol en galet.
1
