Idées déco de salles de bain
Trier par :
Budget
Trier par:Populaires du jour
21 - 40 sur 66 photos
1 sur 3

David Lauer
Exemple d'une salle de bain principale tendance de taille moyenne avec une baignoire indépendante, un espace douche bain, un carrelage blanc, du carrelage en marbre, un mur blanc, un sol en carrelage de porcelaine et un sol blanc.
Exemple d'une salle de bain principale tendance de taille moyenne avec une baignoire indépendante, un espace douche bain, un carrelage blanc, du carrelage en marbre, un mur blanc, un sol en carrelage de porcelaine et un sol blanc.
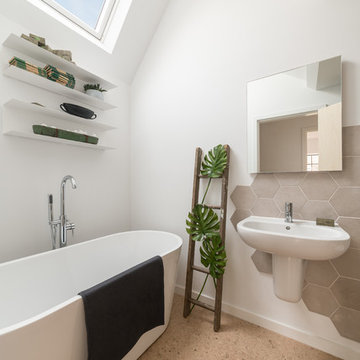
Master Bathroom with Vaulted Ceiling & Cork Flooring
Photo Credit: Design Storey Architects
Cette photo montre une salle de bain tendance de taille moyenne avec une baignoire indépendante, un carrelage beige, des carreaux de béton, un mur blanc, un sol en liège, un lavabo suspendu et un sol beige.
Cette photo montre une salle de bain tendance de taille moyenne avec une baignoire indépendante, un carrelage beige, des carreaux de béton, un mur blanc, un sol en liège, un lavabo suspendu et un sol beige.
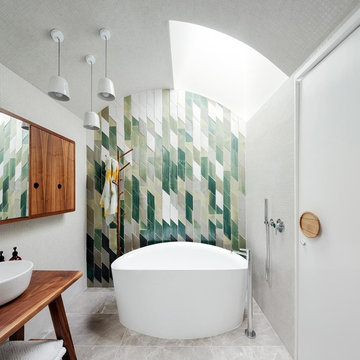
New bathroom to existing terrace house - Randwick, Sydney.
Walls and curved ceiling white glass mosaics - Feature wall custom made tiles designed in cooperation with Anchor Ceramics.
Bath tub Parisi Onda.
Pan free standing bath mixer and spout (Zucchetti)
Parisi Tondo hand held shower
Custom made timber vanity
Towel rack from small spaces, Randwick
Floor tiles: Tiles by Kate – Marble 15mm thick, 400 x 800mm
Photo by Kat Lu

This is a beautiful master bathroom and closet remodel. The free standing bathtub with chandelier is the focal point in the room. The shower is travertine subway tile with enough room for 2.
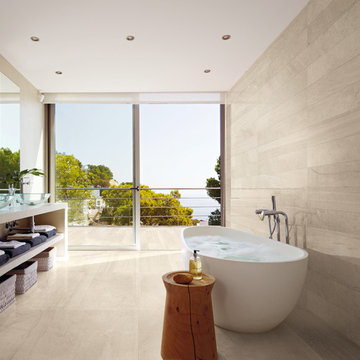
[Stone Box Sugar White 6"x36" & 18"x36"]
Complete your bathroom's design with elegant and beautiful tile from Ceramic Tile Design.
CTD is a family owned business with a showroom and warehouse in both San Rafael and San Francisco.
Our showrooms are staffed with talented teams of Design Consultants. Whether you already know exactly what you want or have no knowledge of what's possible we can help your project exceed your expectations. To achieve this we stock the best Italian porcelain lines in a variety of styles and work with the most creative American art tile companies to set your project apart from the rest.
Our warehouses not only provide a safe place for your order to arrive but also stock a complete array of all the setting materials your contractor will need to complete your project saving him time and you, money. The warehouse staff is knowledgeable and friendly to help make sure your project goes smoothly.
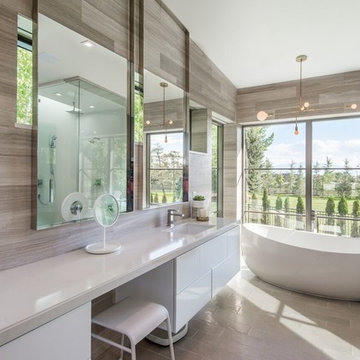
Idée de décoration pour une salle de bain principale design de taille moyenne avec un placard à porte plane, des portes de placard blanches, une baignoire indépendante, un sol en carrelage de porcelaine, un lavabo encastré, un plan de toilette en quartz modifié, une douche d'angle, WC suspendus, un carrelage gris et un mur gris.
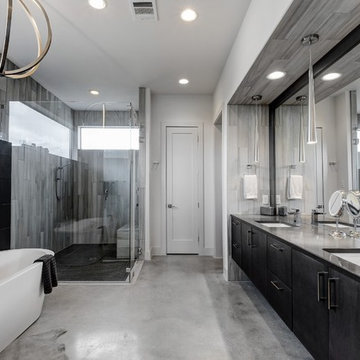
Cette photo montre une salle de bain principale tendance de taille moyenne avec un placard à porte plane, une baignoire indépendante, une douche d'angle, un carrelage gris, des carreaux de porcelaine, sol en béton ciré, un lavabo encastré, un plan de toilette en quartz modifié, un sol gris, une cabine de douche à porte battante, un plan de toilette gris et des portes de placard noires.
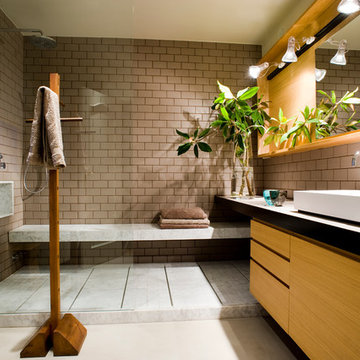
Cette photo montre une salle de bain tendance en bois brun de taille moyenne avec un placard à porte plane, un carrelage beige, des carreaux de céramique et une grande vasque.
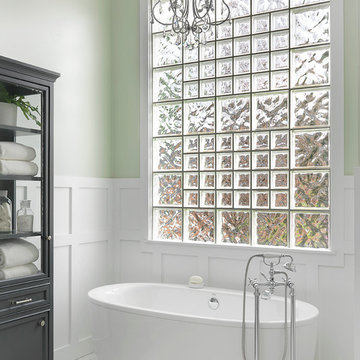
Alise O'Brien
Aménagement d'une salle de bain principale classique de taille moyenne avec des portes de placard grises, une baignoire indépendante, un mur vert et un placard avec porte à panneau encastré.
Aménagement d'une salle de bain principale classique de taille moyenne avec des portes de placard grises, une baignoire indépendante, un mur vert et un placard avec porte à panneau encastré.
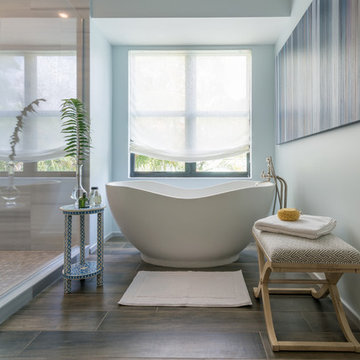
The master bath had been recently renovated and needed to flow with the newly designed master bedroom. Contemporary artwork ties the two spaces together with color and texture. An Indian mother of pearl inlay table, French style bench and global inspired accessories further capture the exotic elegance vibe of the master suite.
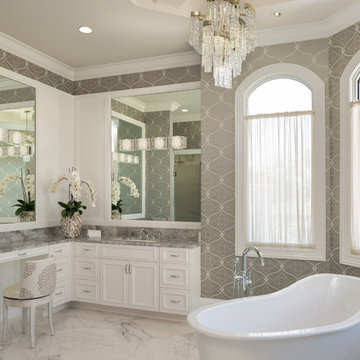
Design by Mylene Robert & Sherri DuPont
Photography by Lori Hamilton
Idées déco pour une grande salle de bain principale méditerranéenne avec un sol en marbre, un plan de toilette en quartz, un plan de toilette gris, un placard avec porte à panneau encastré, des portes de placard blanches, un mur multicolore, un lavabo encastré et un sol blanc.
Idées déco pour une grande salle de bain principale méditerranéenne avec un sol en marbre, un plan de toilette en quartz, un plan de toilette gris, un placard avec porte à panneau encastré, des portes de placard blanches, un mur multicolore, un lavabo encastré et un sol blanc.
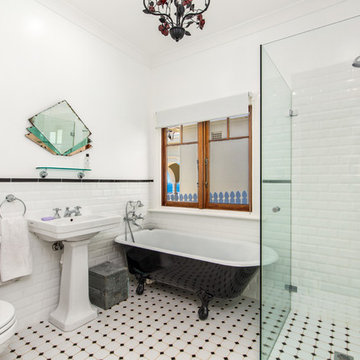
A new take on a classic bathroom style. This can work well for those wanting to keep faith with a heritage building without sacrificing amenity.
Réalisation d'une salle de bain principale tradition de taille moyenne avec une baignoire sur pieds, une douche d'angle, WC séparés, un carrelage noir et blanc, des carreaux de céramique, un mur blanc, un sol en carrelage de céramique et un lavabo de ferme.
Réalisation d'une salle de bain principale tradition de taille moyenne avec une baignoire sur pieds, une douche d'angle, WC séparés, un carrelage noir et blanc, des carreaux de céramique, un mur blanc, un sol en carrelage de céramique et un lavabo de ferme.
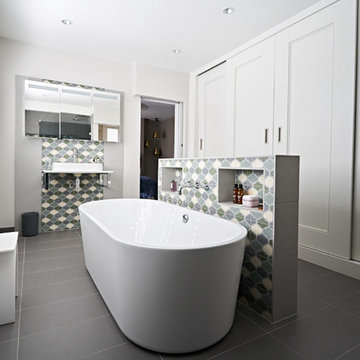
Justin Lambert
Idée de décoration pour une salle de bain principale tradition de taille moyenne avec un placard à porte shaker, des portes de placard blanches, une baignoire indépendante, un espace douche bain, un carrelage bleu, des carreaux de béton, un mur blanc, un sol en carrelage de céramique, un lavabo de ferme, un sol gris et aucune cabine.
Idée de décoration pour une salle de bain principale tradition de taille moyenne avec un placard à porte shaker, des portes de placard blanches, une baignoire indépendante, un espace douche bain, un carrelage bleu, des carreaux de béton, un mur blanc, un sol en carrelage de céramique, un lavabo de ferme, un sol gris et aucune cabine.
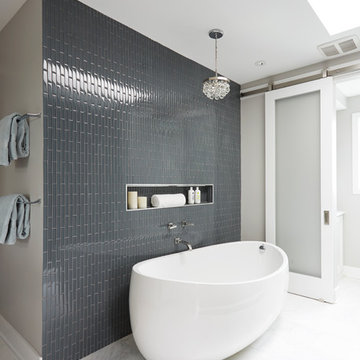
Idée de décoration pour une grande salle de bain principale tradition avec une baignoire indépendante, un mur gris, un sol en marbre, une vasque, un plan de toilette en marbre et un carrelage gris.
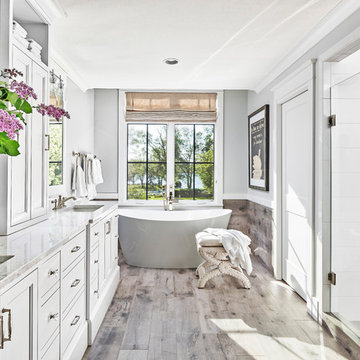
Martin Vecchio Photography
Inspiration pour une grande douche en alcôve principale marine avec des portes de placard blanches, une baignoire indépendante, un carrelage blanc, un mur gris, un sol en carrelage de porcelaine, un plan de toilette en marbre, un sol marron, une cabine de douche à porte battante, un plan de toilette blanc et un lavabo encastré.
Inspiration pour une grande douche en alcôve principale marine avec des portes de placard blanches, une baignoire indépendante, un carrelage blanc, un mur gris, un sol en carrelage de porcelaine, un plan de toilette en marbre, un sol marron, une cabine de douche à porte battante, un plan de toilette blanc et un lavabo encastré.

The bathroom features a "wet room" containing tub and shower and a floating vanity.
Idées déco pour une salle de bain principale contemporaine en bois brun de taille moyenne avec un placard à porte plane, une baignoire posée, une douche à l'italienne, WC à poser, un carrelage bleu, un carrelage en pâte de verre, un mur gris, un sol en carrelage de céramique, une vasque, un plan de toilette en surface solide, aucune cabine, un sol gris et un plan de toilette blanc.
Idées déco pour une salle de bain principale contemporaine en bois brun de taille moyenne avec un placard à porte plane, une baignoire posée, une douche à l'italienne, WC à poser, un carrelage bleu, un carrelage en pâte de verre, un mur gris, un sol en carrelage de céramique, une vasque, un plan de toilette en surface solide, aucune cabine, un sol gris et un plan de toilette blanc.
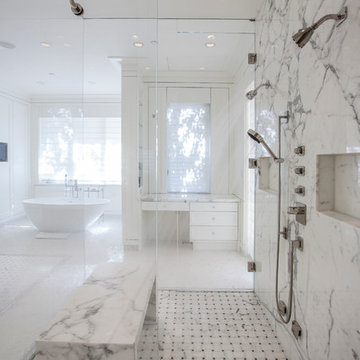
Cody Isaman
Réalisation d'une grande salle de bain principale tradition avec des portes de placard blanches, un plan de toilette en marbre, un carrelage blanc, un mur blanc, une baignoire indépendante et une douche double.
Réalisation d'une grande salle de bain principale tradition avec des portes de placard blanches, un plan de toilette en marbre, un carrelage blanc, un mur blanc, une baignoire indépendante et une douche double.
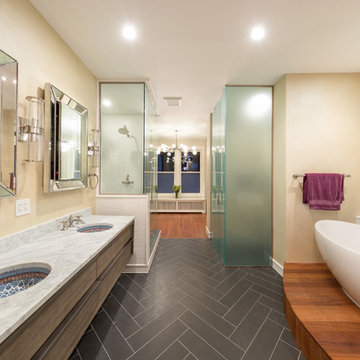
The space for the master bathroom is deceptively small. The glass enclosure opposite of the shower is a toilet closet for full privacy while making the space feel larger with the addition of the frosted glass. A floating vanity also visually tricks the eye into thinking the space is larger by keeping the flooring visible
all the way under the vanity.
Designed by Chi Renovation & Design who serve Chicago and it's surrounding suburbs, with an emphasis on the North Side and North Shore. You'll find their work from the Loop through Lincoln Park, Skokie, Wilmette, and all of the way up to Lake Forest.
For more about Chi Renovation & Design, click here: https://www.chirenovation.com/
To learn more about this project, click here: https://www.chirenovation.com/galleries/bathrooms/
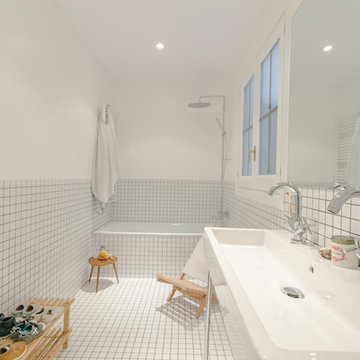
Idées déco pour une douche en alcôve principale scandinave de taille moyenne avec une baignoire posée, un carrelage blanc, des carreaux de porcelaine, un mur blanc, un sol en carrelage de porcelaine, un lavabo suspendu et un plan de toilette en surface solide.
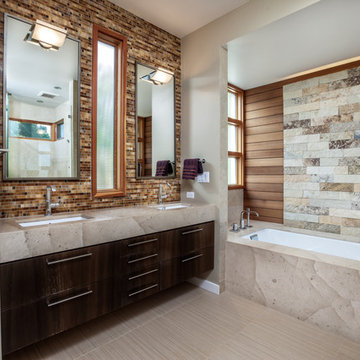
Idées déco pour une grande salle de bain principale contemporaine en bois foncé avec un placard à porte plane, une baignoire encastrée, mosaïque, un lavabo encastré, un carrelage marron, un mur multicolore et un sol beige.
Idées déco de salles de bain
2