Idées déco de salles de bain
Trier par :
Budget
Trier par:Populaires du jour
1 - 20 sur 4 039 photos
1 sur 3

Photography by:
Connie Anderson Photography
Aménagement d'une petite salle d'eau classique avec un lavabo de ferme, un plan de toilette en marbre, WC à poser, un carrelage blanc, mosaïque, un mur gris, un sol en carrelage de terre cuite, une douche ouverte, une cabine de douche avec un rideau, un sol blanc, un placard à porte vitrée et des portes de placard blanches.
Aménagement d'une petite salle d'eau classique avec un lavabo de ferme, un plan de toilette en marbre, WC à poser, un carrelage blanc, mosaïque, un mur gris, un sol en carrelage de terre cuite, une douche ouverte, une cabine de douche avec un rideau, un sol blanc, un placard à porte vitrée et des portes de placard blanches.

This young family wanted a home that was bright, relaxed and clean lined which supported their desire to foster a sense of openness and enhance communication. Graceful style that would be comfortable and timeless was a primary goal.

Children's bathroom. Photo by Steve Kuzma Photography.
Exemple d'une salle de bain chic de taille moyenne pour enfant avec des portes de placard blanches, un carrelage bleu, mosaïque, un placard à porte plane, une baignoire en alcôve, un combiné douche/baignoire, WC séparés, un mur bleu, un sol en carrelage de céramique, un lavabo encastré, un plan de toilette en surface solide, un sol bleu, un plan de toilette bleu et une porte coulissante.
Exemple d'une salle de bain chic de taille moyenne pour enfant avec des portes de placard blanches, un carrelage bleu, mosaïque, un placard à porte plane, une baignoire en alcôve, un combiné douche/baignoire, WC séparés, un mur bleu, un sol en carrelage de céramique, un lavabo encastré, un plan de toilette en surface solide, un sol bleu, un plan de toilette bleu et une porte coulissante.
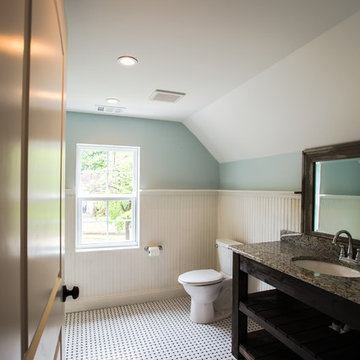
Rogers Ave Bungalow
Cette photo montre une petite salle d'eau craftsman.
Cette photo montre une petite salle d'eau craftsman.

This bathroom is shared by a family of four, and can be close quarters in the mornings with a cramped shower and single vanity. However, without having anywhere to expand into, the bathroom size could not be changed. Our solution was to keep it bright and clean. By removing the tub and having a clear shower door, you give the illusion of more open space. The previous tub/shower area was cut down a few inches in order to put a 48" vanity in, which allowed us to add a trough sink and double faucets. Though the overall size only changed a few inches, they are now able to have two people utilize the sink area at the same time. White subway tile with gray grout, hexagon shower floor and accents, wood look vinyl flooring, and a white vanity kept this bathroom classic and bright.

Exemple d'une salle de bain principale nature de taille moyenne avec un placard à porte shaker, des portes de placard grises, une baignoire indépendante, une douche d'angle, WC séparés, un carrelage blanc, des carreaux de céramique, un mur gris, un sol en carrelage de céramique, un lavabo encastré, un plan de toilette en marbre, un sol gris et une cabine de douche à porte battante.

This beautiful master bath is part of a total beachfront condo remodel. The updated styling has taken this 1980's unit to a higher level
Idée de décoration pour une salle de bain principale tradition de taille moyenne avec un placard avec porte à panneau encastré, des portes de placard grises, une douche à l'italienne, WC séparés, un carrelage gris, des carreaux de porcelaine, un mur gris, un sol en carrelage de porcelaine, un lavabo encastré, un plan de toilette en quartz modifié et une cabine de douche à porte battante.
Idée de décoration pour une salle de bain principale tradition de taille moyenne avec un placard avec porte à panneau encastré, des portes de placard grises, une douche à l'italienne, WC séparés, un carrelage gris, des carreaux de porcelaine, un mur gris, un sol en carrelage de porcelaine, un lavabo encastré, un plan de toilette en quartz modifié et une cabine de douche à porte battante.

Exemple d'une salle de bain principale moderne en bois foncé de taille moyenne avec un placard à porte plane, une douche à l'italienne, WC à poser, un carrelage gris, un mur blanc, sol en béton ciré et un lavabo encastré.

This 1930's Barrington Hills farmhouse was in need of some TLC when it was purchased by this southern family of five who planned to make it their new home. The renovation taken on by Advance Design Studio's designer Scott Christensen and master carpenter Justin Davis included a custom porch, custom built in cabinetry in the living room and children's bedrooms, 2 children's on-suite baths, a guest powder room, a fabulous new master bath with custom closet and makeup area, a new upstairs laundry room, a workout basement, a mud room, new flooring and custom wainscot stairs with planked walls and ceilings throughout the home.
The home's original mechanicals were in dire need of updating, so HVAC, plumbing and electrical were all replaced with newer materials and equipment. A dramatic change to the exterior took place with the addition of a quaint standing seam metal roofed farmhouse porch perfect for sipping lemonade on a lazy hot summer day.
In addition to the changes to the home, a guest house on the property underwent a major transformation as well. Newly outfitted with updated gas and electric, a new stacking washer/dryer space was created along with an updated bath complete with a glass enclosed shower, something the bath did not previously have. A beautiful kitchenette with ample cabinetry space, refrigeration and a sink was transformed as well to provide all the comforts of home for guests visiting at the classic cottage retreat.
The biggest design challenge was to keep in line with the charm the old home possessed, all the while giving the family all the convenience and efficiency of modern functioning amenities. One of the most interesting uses of material was the porcelain "wood-looking" tile used in all the baths and most of the home's common areas. All the efficiency of porcelain tile, with the nostalgic look and feel of worn and weathered hardwood floors. The home’s casual entry has an 8" rustic antique barn wood look porcelain tile in a rich brown to create a warm and welcoming first impression.
Painted distressed cabinetry in muted shades of gray/green was used in the powder room to bring out the rustic feel of the space which was accentuated with wood planked walls and ceilings. Fresh white painted shaker cabinetry was used throughout the rest of the rooms, accentuated by bright chrome fixtures and muted pastel tones to create a calm and relaxing feeling throughout the home.
Custom cabinetry was designed and built by Advance Design specifically for a large 70” TV in the living room, for each of the children’s bedroom’s built in storage, custom closets, and book shelves, and for a mudroom fit with custom niches for each family member by name.
The ample master bath was fitted with double vanity areas in white. A generous shower with a bench features classic white subway tiles and light blue/green glass accents, as well as a large free standing soaking tub nestled under a window with double sconces to dim while relaxing in a luxurious bath. A custom classic white bookcase for plush towels greets you as you enter the sanctuary bath.
Joe Nowak
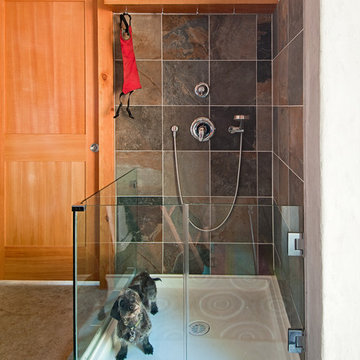
Leanna Rathkelly Photo: With a number of rescue dogs the owners of this energy efficient home installed a dog shower in the multi-functional space of the back entry. The low shower walls allows the owner to easily clean the dogs and keeps the area neat and tidy.
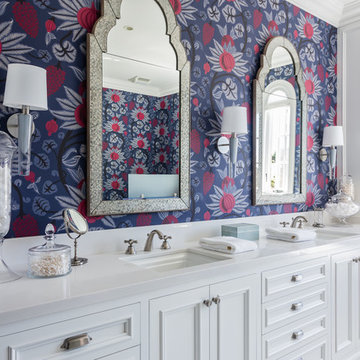
Catherine Nguyen Photography
Exemple d'une grande salle de bain principale chic avec un placard à porte affleurante, des portes de placard blanches, un carrelage blanc, des dalles de pierre, un plan de toilette en quartz, un mur multicolore, un sol en marbre, un lavabo encastré et un sol blanc.
Exemple d'une grande salle de bain principale chic avec un placard à porte affleurante, des portes de placard blanches, un carrelage blanc, des dalles de pierre, un plan de toilette en quartz, un mur multicolore, un sol en marbre, un lavabo encastré et un sol blanc.
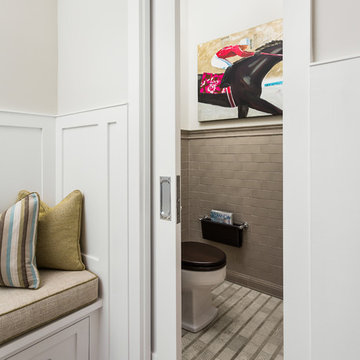
Aménagement d'une petite salle de bain classique avec un carrelage gris, un mur blanc et des toilettes cachées.
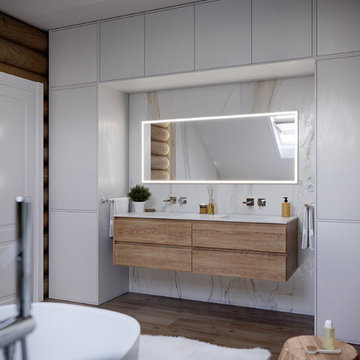
Idée de décoration pour une grande salle de bain principale design avec un placard à porte plane, des portes de placard blanches, une baignoire indépendante, un carrelage blanc, des carreaux de porcelaine, un mur blanc, un plan de toilette en surface solide, un plan de toilette blanc, un sol en bois brun, un lavabo intégré et un sol marron.
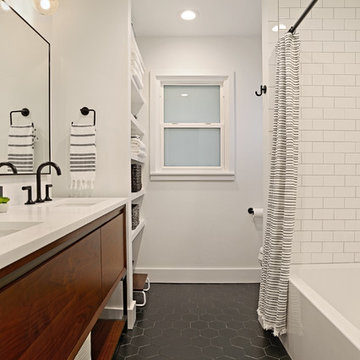
To create enough room to add a dual vanity, Blackline integrated an adjacent closet and borrowed some square footage from an existing closet to the space. The new modern vanity includes stained walnut flat panel cabinets and is topped with white Quartz and matte black fixtures.

This adorable Cape Cod house needed upgrading of its existing shared hall bath, and the addition of a new master bath. Removing a wall in the bath revealed gorgeous brick, to be left exposed. The existing master bedroom had a small reading nook that was perfect for the addition of a new bath - just barely large enough for a large shower, toilet, and double-sink vanities. The clean lines, white shaker cabinets, white subway tile, and finished details make these 2 baths the star of this quaint home.
Photography by Kmiecik Imagery.
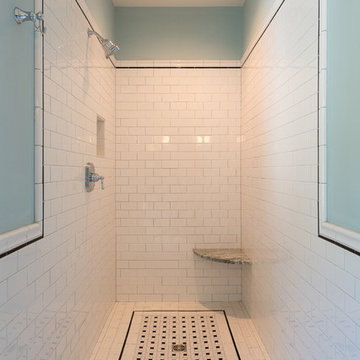
Cette photo montre une salle de bain principale nature de taille moyenne avec un placard à porte shaker, WC à poser, des carreaux de porcelaine, un mur bleu, un lavabo encastré, un plan de toilette en granite, une douche ouverte, des portes de placard blanches, un carrelage beige, un sol en carrelage de porcelaine, un sol blanc et aucune cabine.
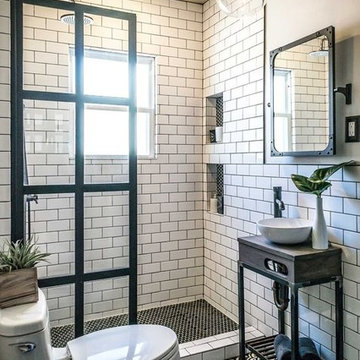
Inspiration pour une salle de bain urbaine de taille moyenne avec un placard à porte plane, des portes de placard grises, WC séparés, un carrelage blanc, des carreaux de porcelaine, un mur blanc, un sol en carrelage de porcelaine, une vasque, un plan de toilette en bois, un sol multicolore et aucune cabine.
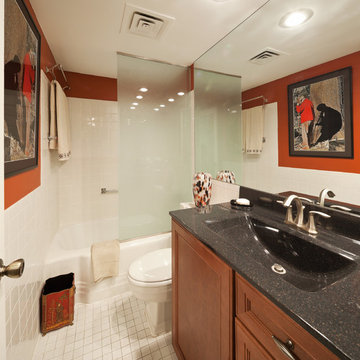
#Interior Directions by Susan Prestia, Allied ASID#James Maidhof,Photo
Cette photo montre une petite salle de bain chic en bois brun avec un placard avec porte à panneau encastré, une baignoire en alcôve, un combiné douche/baignoire, WC séparés, un carrelage blanc, des carreaux de porcelaine, un mur rouge, un lavabo intégré, un plan de toilette en surface solide, un sol en carrelage de céramique, un sol blanc et aucune cabine.
Cette photo montre une petite salle de bain chic en bois brun avec un placard avec porte à panneau encastré, une baignoire en alcôve, un combiné douche/baignoire, WC séparés, un carrelage blanc, des carreaux de porcelaine, un mur rouge, un lavabo intégré, un plan de toilette en surface solide, un sol en carrelage de céramique, un sol blanc et aucune cabine.
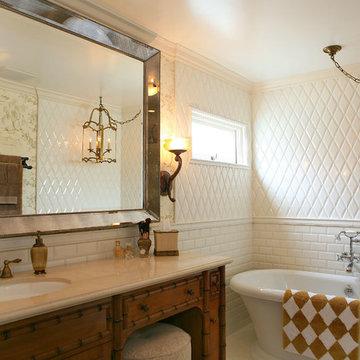
The wallpaper informed all the choices for this bathroom. We found this Asian toile and had it coated to withstand the moisture. Next came this custom bamboo vanity. It feels like a piece of furniture and the beaded mirror above gives the room a vintage feel. This is truly a place to relax and decompress.
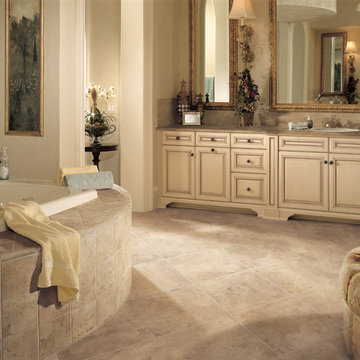
tile floor
Idées déco pour une grande salle de bain principale classique avec un placard avec porte à panneau surélevé, des portes de placard beiges, une baignoire posée, un carrelage beige, un carrelage de pierre, un mur jaune, un sol en carrelage de porcelaine, un plan de toilette en carrelage et un lavabo posé.
Idées déco pour une grande salle de bain principale classique avec un placard avec porte à panneau surélevé, des portes de placard beiges, une baignoire posée, un carrelage beige, un carrelage de pierre, un mur jaune, un sol en carrelage de porcelaine, un plan de toilette en carrelage et un lavabo posé.
Idées déco de salles de bain
1