Idées déco de salles de bain
Trier par :
Budget
Trier par:Populaires du jour
1 - 20 sur 21 photos
1 sur 3

Renovation of a master bath suite, dressing room and laundry room in a log cabin farm house. Project involved expanding the space to almost three times the original square footage, which resulted in the attractive exterior rock wall becoming a feature interior wall in the bathroom, accenting the stunning copper soaking bathtub.
A two tone brick floor in a herringbone pattern compliments the variations of color on the interior rock and log walls. A large picture window near the copper bathtub allows for an unrestricted view to the farmland. The walk in shower walls are porcelain tiles and the floor and seat in the shower are finished with tumbled glass mosaic penny tile. His and hers vanities feature soapstone counters and open shelving for storage.
Concrete framed mirrors are set above each vanity and the hand blown glass and concrete pendants compliment one another.
Interior Design & Photo ©Suzanne MacCrone Rogers
Architectural Design - Robert C. Beeland, AIA, NCARB

Exemple d'un grand sauna montagne en bois foncé avec un espace douche bain, un mur marron, un sol en ardoise, un sol multicolore, aucune cabine, une baignoire sur pieds, un lavabo encastré et un mur en pierre.
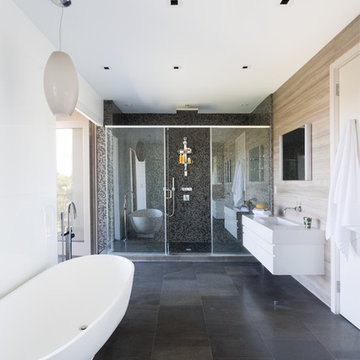
Claudia Uribe Photography
Aménagement d'une grande douche en alcôve principale contemporaine avec une baignoire indépendante, un placard à porte plane, des portes de placard blanches, un mur blanc, un lavabo intégré, un plan de toilette en surface solide, du carrelage en ardoise et un mur en pierre.
Aménagement d'une grande douche en alcôve principale contemporaine avec une baignoire indépendante, un placard à porte plane, des portes de placard blanches, un mur blanc, un lavabo intégré, un plan de toilette en surface solide, du carrelage en ardoise et un mur en pierre.
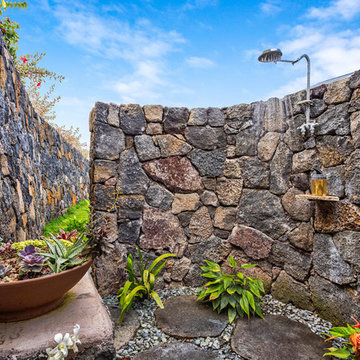
Jonathan Davis
Cette image montre une salle de bain ethnique de taille moyenne avec une douche ouverte, aucune cabine et un mur en pierre.
Cette image montre une salle de bain ethnique de taille moyenne avec une douche ouverte, aucune cabine et un mur en pierre.
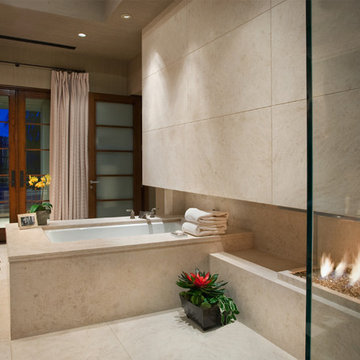
Master Bathroom, Hers - Remodel
Photo by Robert Hansen
Cette image montre une très grande salle de bain principale design avec une baignoire encastrée, un carrelage beige, un mur beige, un sol en calcaire, du carrelage en pierre calcaire, un sol beige et un mur en pierre.
Cette image montre une très grande salle de bain principale design avec une baignoire encastrée, un carrelage beige, un mur beige, un sol en calcaire, du carrelage en pierre calcaire, un sol beige et un mur en pierre.
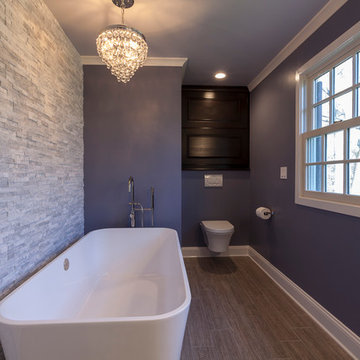
David Dadekian
Inspiration pour une grande salle de bain principale et longue et étroite design en bois foncé avec une baignoire indépendante, un placard à porte plane, une douche à l'italienne, WC suspendus, un carrelage blanc, des carreaux de porcelaine, un mur violet, un sol en carrelage de porcelaine, un lavabo encastré, un plan de toilette en quartz modifié, un sol gris, aucune cabine et un mur en pierre.
Inspiration pour une grande salle de bain principale et longue et étroite design en bois foncé avec une baignoire indépendante, un placard à porte plane, une douche à l'italienne, WC suspendus, un carrelage blanc, des carreaux de porcelaine, un mur violet, un sol en carrelage de porcelaine, un lavabo encastré, un plan de toilette en quartz modifié, un sol gris, aucune cabine et un mur en pierre.
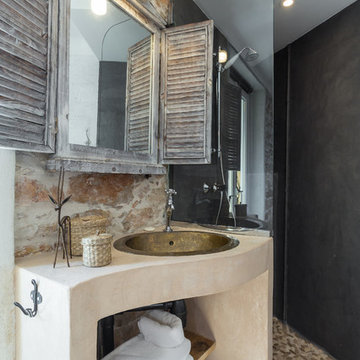
Franck Minieri © 2015 Houzz
Réalisation Thomas Lefèvre
Aménagement d'une salle d'eau campagne avec une douche d'angle, un placard sans porte, un mur noir, un sol en galet, un lavabo encastré et un mur en pierre.
Aménagement d'une salle d'eau campagne avec une douche d'angle, un placard sans porte, un mur noir, un sol en galet, un lavabo encastré et un mur en pierre.
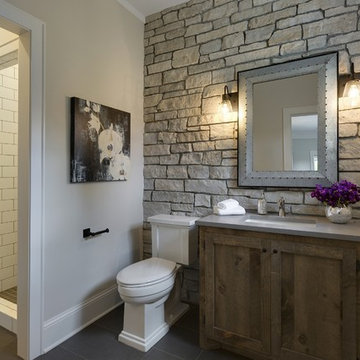
A Modern Farmhouse set in a prairie setting exudes charm and simplicity. Wrap around porches and copious windows make outdoor/indoor living seamless while the interior finishings are extremely high on detail. In floor heating under porcelain tile in the entire lower level, Fond du Lac stone mimicking an original foundation wall and rough hewn wood finishes contrast with the sleek finishes of carrera marble in the master and top of the line appliances and soapstone counters of the kitchen. This home is a study in contrasts, while still providing a completely harmonious aura.
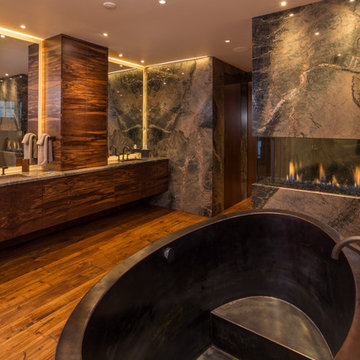
Idée de décoration pour une grande salle de bain principale design en bois foncé avec un placard à porte plane, une baignoire indépendante, un sol en bois brun, un lavabo encastré, un plan de toilette en granite et un mur en pierre.

“The floating bamboo ceiling references the vertical reed-like wallpaper behind the LED candles in the niches of the chiseled stone.”
- San Diego Home/Garden Lifestyles
August 2013
James Brady Photography

Amazing Colorado Lodge Style Custom Built Home in Eagles Landing Neighborhood of Saint Augusta, Mn - Build by Werschay Homes.
-James Gray Photography

INTERIOR
---
-Two-zone heating and cooling system results in higher energy efficiency and quicker warming/cooling times
-Fiberglass and 3.5” spray foam insulation that exceeds industry standards
-Sophisticated hardwood flooring, engineered for an elevated design aesthetic, greater sustainability, and the highest green-build rating, with a 25-year warranty
-Custom cabinetry made from solid wood and plywood for sustainable, quality cabinets in the kitchen and bathroom vanities
-Fisher & Paykel DCS Professional Grade home appliances offer a chef-quality cooking experience everyday
-Designer's choice quartz countertops offer both a luxurious look and excellent durability
-Danze plumbing fixtures throughout the home provide unparalleled quality
-DXV luxury single-piece toilets with significantly higher ratings than typical builder-grade toilets
-Lighting fixtures by Matteo Lighting, a premier lighting company known for its sophisticated and contemporary designs
-All interior paint is designer grade by Benjamin Moore
-Locally sourced and produced, custom-made interior wooden doors with glass inserts
-Spa-style mater bath featuring Italian designer tile and heated flooring
-Lower level flex room plumbed and wired for a secondary kitchen - au pair quarters, expanded generational family space, entertainment floor - you decide!
-Electric car charging
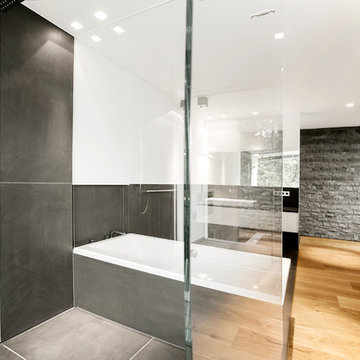
Inspiration pour une grande salle de bain principale design avec un placard à porte plane, des portes de placard blanches, une baignoire posée, une douche ouverte, un carrelage gris, un mur blanc, un sol en bois brun, aucune cabine et un mur en pierre.
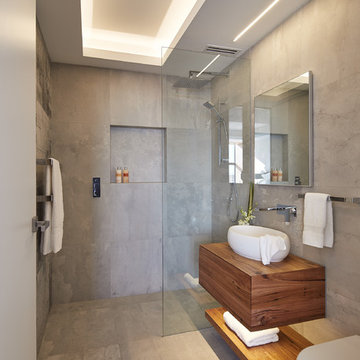
Peter Bennetts
Idée de décoration pour une salle d'eau design en bois brun de taille moyenne avec un placard à porte plane, une douche à l'italienne, WC suspendus, un carrelage gris, une vasque, un plan de toilette en bois, un sol gris, aucune cabine, un plan de toilette marron et un mur en pierre.
Idée de décoration pour une salle d'eau design en bois brun de taille moyenne avec un placard à porte plane, une douche à l'italienne, WC suspendus, un carrelage gris, une vasque, un plan de toilette en bois, un sol gris, aucune cabine, un plan de toilette marron et un mur en pierre.
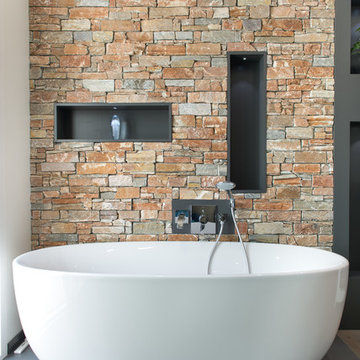
Cette image montre une salle de bain principale design avec une baignoire indépendante, un carrelage de pierre et un mur en pierre.
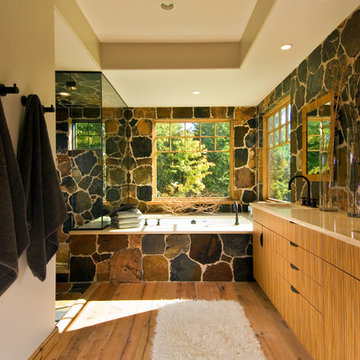
A European-California influenced Custom Home sits on a hill side with an incredible sunset view of Saratoga Lake. This exterior is finished with reclaimed Cypress, Stucco and Stone. While inside, the gourmet kitchen, dining and living areas, custom office/lounge and Witt designed and built yoga studio create a perfect space for entertaining and relaxation. Nestle in the sun soaked veranda or unwind in the spa-like master bath; this home has it all. Photos by Randall Perry Photography.
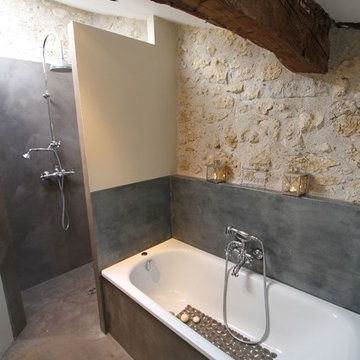
Idée de décoration pour une douche en alcôve principale design de taille moyenne avec sol en béton ciré et un mur en pierre.
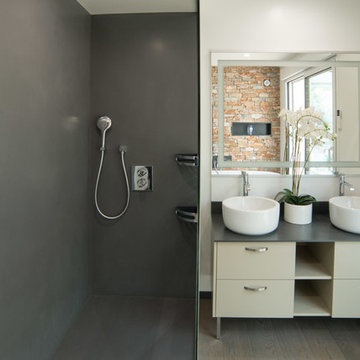
Création complète d'une salle de bain et d'une véranda abritant un jacuzzi.
Cette photo montre une douche en alcôve principale tendance de taille moyenne avec des portes de placard beiges, un mur blanc, parquet foncé, une vasque et un mur en pierre.
Cette photo montre une douche en alcôve principale tendance de taille moyenne avec des portes de placard beiges, un mur blanc, parquet foncé, une vasque et un mur en pierre.
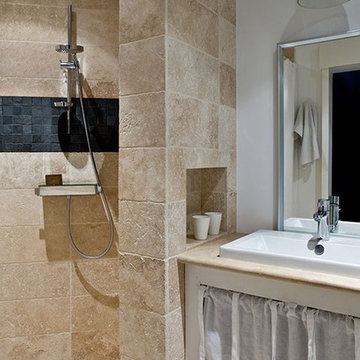
Gilles Trillard
Idées déco pour une salle d'eau éclectique de taille moyenne avec un placard sans porte, une douche à l'italienne, un carrelage de pierre, un mur beige, un sol en calcaire, un plan de toilette en calcaire, un lavabo posé, des portes de placard blanches, WC suspendus, un carrelage multicolore, un sol beige et un mur en pierre.
Idées déco pour une salle d'eau éclectique de taille moyenne avec un placard sans porte, une douche à l'italienne, un carrelage de pierre, un mur beige, un sol en calcaire, un plan de toilette en calcaire, un lavabo posé, des portes de placard blanches, WC suspendus, un carrelage multicolore, un sol beige et un mur en pierre.
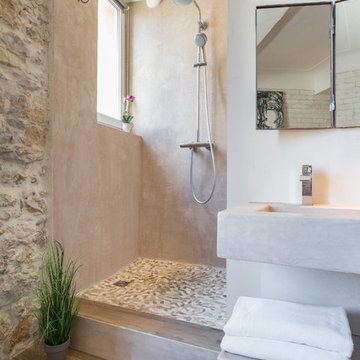
Franck Minieri © 2015 Houzz
Réalisation Thomas Lefèvre
Inspiration pour une petite salle d'eau méditerranéenne avec un lavabo suspendu, une douche ouverte, un placard sans porte, un mur beige, un sol en bois brun, un plan de toilette en béton, aucune cabine, une fenêtre et un mur en pierre.
Inspiration pour une petite salle d'eau méditerranéenne avec un lavabo suspendu, une douche ouverte, un placard sans porte, un mur beige, un sol en bois brun, un plan de toilette en béton, aucune cabine, une fenêtre et un mur en pierre.
Idées déco de salles de bain
1