Idées déco de salles de bain
Trier par :
Budget
Trier par:Populaires du jour
1 - 20 sur 26 photos
1 sur 5

Tom Zikas
Réalisation d'une salle de bain principale chalet de taille moyenne avec une baignoire indépendante, un carrelage beige, une douche d'angle, un sol en bois brun, un mur beige, des carreaux de porcelaine, aucune cabine et un mur en pierre.
Réalisation d'une salle de bain principale chalet de taille moyenne avec une baignoire indépendante, un carrelage beige, une douche d'angle, un sol en bois brun, un mur beige, des carreaux de porcelaine, aucune cabine et un mur en pierre.
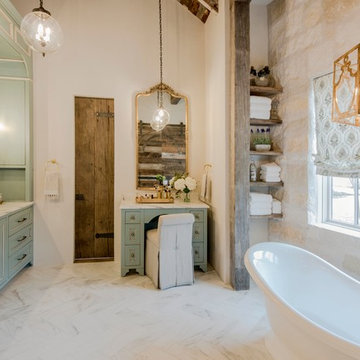
Réalisation d'une grande douche en alcôve principale champêtre avec un placard à porte shaker, des portes de placard turquoises, une baignoire indépendante, un mur beige, un lavabo encastré, un sol blanc, un plan de toilette blanc, un sol en marbre, un plan de toilette en marbre, aucune cabine et un mur en pierre.
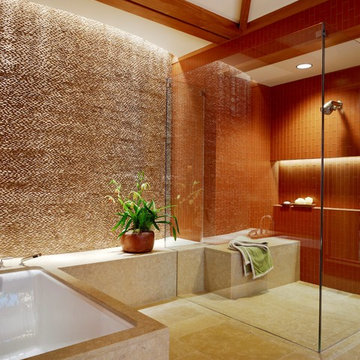
Photography by Joe Fletcher Photo
Aménagement d'une salle de bain principale exotique avec une baignoire encastrée, un carrelage beige, un carrelage orange, un mur beige, un sol beige et un mur en pierre.
Aménagement d'une salle de bain principale exotique avec une baignoire encastrée, un carrelage beige, un carrelage orange, un mur beige, un sol beige et un mur en pierre.
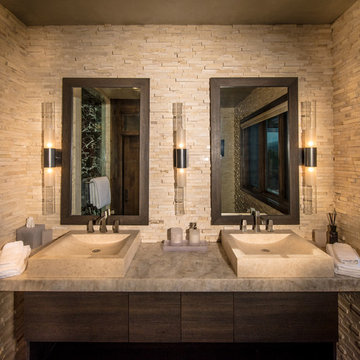
The Luxurious Residence in the Avon neighborhood of Wildridge boasts incredible finishes and custom light fixtures by Hammerton Lighting.
Réalisation d'une salle de bain principale chalet en bois foncé de taille moyenne avec une vasque, un placard à porte plane, un carrelage de pierre, un mur beige, un plan de toilette en granite et un mur en pierre.
Réalisation d'une salle de bain principale chalet en bois foncé de taille moyenne avec une vasque, un placard à porte plane, un carrelage de pierre, un mur beige, un plan de toilette en granite et un mur en pierre.
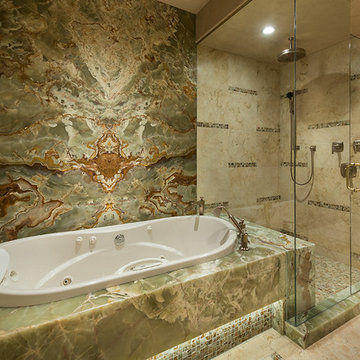
Elegant guest bathroom with bookmatched slab onyx walls and tub deck. Tub deck is underlit and connects to shower bench. Green onyx deco mosaic on floor and under tub.
Interior Design: Susan Hersker and Elaine Ryckman.
Architect: Kilbane Architecture.
Stone: Stockett Tile and Granite
photo: Mark Boisclair
Project designed by Susie Hersker’s Scottsdale interior design firm Design Directives. Design Directives is active in Phoenix, Paradise Valley, Cave Creek, Carefree, Sedona, and beyond.
For more about Design Directives, click here: https://susanherskerasid.com/

David O. Marlow Photography
Réalisation d'une grande douche en alcôve principale chalet en bois brun avec un sol en bois brun, un lavabo encastré, un placard avec porte à panneau surélevé, un carrelage vert, des carreaux de céramique, un plan de toilette en marbre et un mur en pierre.
Réalisation d'une grande douche en alcôve principale chalet en bois brun avec un sol en bois brun, un lavabo encastré, un placard avec porte à panneau surélevé, un carrelage vert, des carreaux de céramique, un plan de toilette en marbre et un mur en pierre.

Idée de décoration pour une grande salle de bain principale chalet en bois vieilli avec un placard sans porte, une baignoire indépendante, une douche ouverte, un carrelage marron, un mur blanc, un lavabo posé, aucune cabine, un carrelage de pierre, un sol en carrelage de porcelaine, un plan de toilette en granite, un sol marron et un mur en pierre.
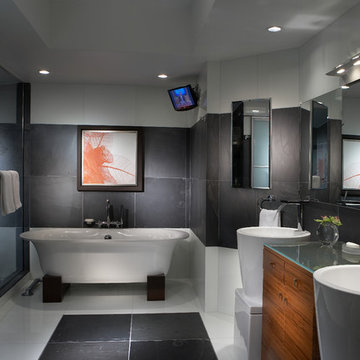
J Design Group
The Interior Design of your Bathroom is a very important part of your home dream project.
There are many ways to bring a small or large bathroom space to one of the most pleasant and beautiful important areas in your daily life.
You can go over some of our award winner bathroom pictures and see all different projects created with most exclusive products available today.
Your friendly Interior design firm in Miami at your service.
Contemporary - Modern Interior designs.
Top Interior Design Firm in Miami – Coral Gables.
Bathroom,
Bathrooms,
House Interior Designer,
House Interior Designers,
Home Interior Designer,
Home Interior Designers,
Residential Interior Designer,
Residential Interior Designers,
Modern Interior Designers,
Miami Beach Designers,
Best Miami Interior Designers,
Miami Beach Interiors,
Luxurious Design in Miami,
Top designers,
Deco Miami,
Luxury interiors,
Miami modern,
Interior Designer Miami,
Contemporary Interior Designers,
Coco Plum Interior Designers,
Miami Interior Designer,
Sunny Isles Interior Designers,
Pinecrest Interior Designers,
Interior Designers Miami,
J Design Group interiors,
South Florida designers,
Best Miami Designers,
Miami interiors,
Miami décor,
Miami Beach Luxury Interiors,
Miami Interior Design,
Miami Interior Design Firms,
Beach front,
Top Interior Designers,
top décor,
Top Miami Decorators,
Miami luxury condos,
Top Miami Interior Decorators,
Top Miami Interior Designers,
Modern Designers in Miami,
modern interiors,
Modern,
Pent house design,
white interiors,
Miami, South Miami, Miami Beach, South Beach, Williams Island, Sunny Isles, Surfside, Fisher Island, Aventura, Brickell, Brickell Key, Key Biscayne, Coral Gables, CocoPlum, Coconut Grove, Pinecrest, Miami Design District, Golden Beach, Downtown Miami, Miami Interior Designers, Miami Interior Designer, Interior Designers Miami, Modern Interior Designers, Modern Interior Designer, Modern interior decorators, Contemporary Interior Designers, Interior decorators, Interior decorator, Interior designer, Interior designers, Luxury, modern, best, unique, real estate, decor
J Design Group – Miami Interior Design Firm – Modern – Contemporary
Contact us: (305) 444-4611
www.JDesignGroup.com

Master Bath
Mark Schwartz Photography
Idée de décoration pour une grande salle de bain principale design en bois brun avec un bain japonais, un carrelage beige, un lavabo encastré, un placard à porte plane, une douche ouverte, WC à poser, un mur beige, un sol en calcaire, aucune cabine, un sol beige, du carrelage en pierre calcaire et un mur en pierre.
Idée de décoration pour une grande salle de bain principale design en bois brun avec un bain japonais, un carrelage beige, un lavabo encastré, un placard à porte plane, une douche ouverte, WC à poser, un mur beige, un sol en calcaire, aucune cabine, un sol beige, du carrelage en pierre calcaire et un mur en pierre.

This master bathroom was completely gutted from the original space and enlarged by modifying the entry way. The bay window area was opened up with the use of free standing bath from Kohler. This allowed for a tall furniture style linen cabinet to be added near the entry for additional storage. The his and hers vanities are seperated by a beautiful mullioned glass cabinet and each person has a unique space with their own arched cubby lined in a gorgeous mosaic tile. The room was designed around a pillowed Elon Durango Limestone wainscot surrounding the space with an Emperado Dark 16x16 Limestone floor and slab countertops. The cabinetry was custom made locally to a specified finish.
Kate Benjamin photography

This condo was designed from a raw shell to the finished space you see in the photos - all elements were custom designed and made for this specific space. The interior architecture and furnishings were designed by our firm. If you have a condo space that requires a renovation please call us to discuss your needs. Please note that due to that volume of interest and client privacy we do not answer basic questions about materials, specifications, construction methods, or paint colors thank you for taking the time to review our projects.
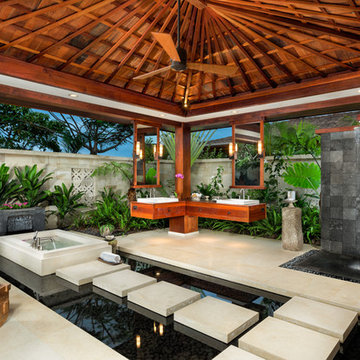
Cette photo montre une salle de bain exotique en bois brun avec une vasque, une douche ouverte, un carrelage gris, un bain japonais, aucune cabine et un mur en pierre.

Idées déco pour une douche en alcôve principale exotique en bois brun de taille moyenne avec un lavabo encastré, un placard à porte shaker, une baignoire encastrée, un carrelage marron, des dalles de pierre, un mur blanc, un sol en travertin, un sol beige, une cabine de douche à porte battante, un plan de toilette gris et un mur en pierre.
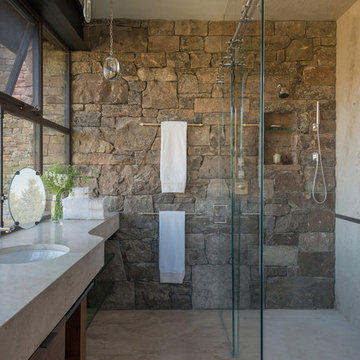
Cette photo montre une salle d'eau montagne de taille moyenne avec une douche à l'italienne, un lavabo encastré, une cabine de douche à porte coulissante, une fenêtre et un mur en pierre.
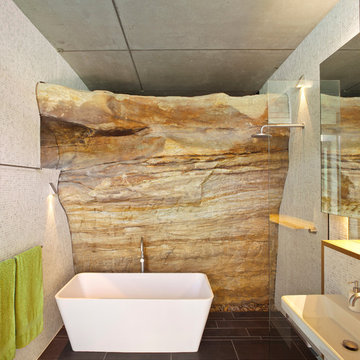
Simon Wood
Aménagement d'une salle de bain contemporaine de taille moyenne avec un lavabo suspendu, une baignoire indépendante, une douche ouverte, un carrelage blanc, mosaïque, un sol en ardoise, aucune cabine et un mur en pierre.
Aménagement d'une salle de bain contemporaine de taille moyenne avec un lavabo suspendu, une baignoire indépendante, une douche ouverte, un carrelage blanc, mosaïque, un sol en ardoise, aucune cabine et un mur en pierre.
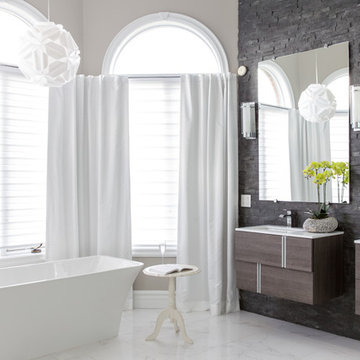
Idées déco pour une grande salle de bain principale classique en bois foncé avec un placard à porte plane, une baignoire indépendante, un mur beige, un lavabo encastré et un mur en pierre.
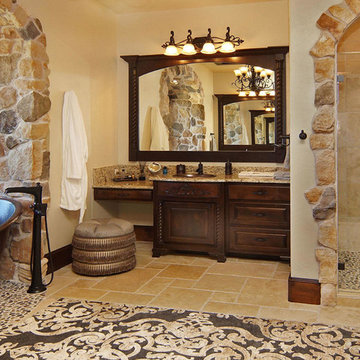
Beautiful master bathroom overlooking Possum Kingdom Lake.
Idée de décoration pour une grande douche en alcôve principale méditerranéenne en bois foncé avec une baignoire indépendante, un carrelage de pierre, un mur beige, un sol en carrelage de céramique, un plan de toilette en granite, un carrelage multicolore, un lavabo posé, un mur en pierre et un placard avec porte à panneau surélevé.
Idée de décoration pour une grande douche en alcôve principale méditerranéenne en bois foncé avec une baignoire indépendante, un carrelage de pierre, un mur beige, un sol en carrelage de céramique, un plan de toilette en granite, un carrelage multicolore, un lavabo posé, un mur en pierre et un placard avec porte à panneau surélevé.
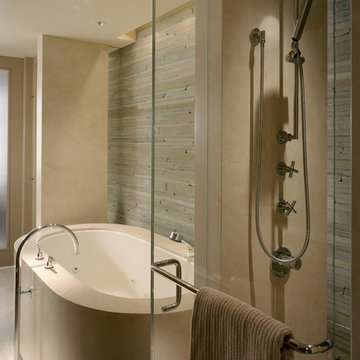
This penthouse was stripped to a raw concrete shell and the floor plan and plumbing were relocated to the clients desires. Materials are wood, stone and paint colors that were very muted and relaxed. The master bath features a stack Dakota blue limestone wall that was hand cut and laid. This material is not difficult to find and is labour intensive to finish. The master Bath was also clad in Cream marble.
Please note that due to the volume of inquiries & client privacy regarding our projects we unfortunately do not have the ability to answer basic questions about materials, specifications, construction methods, or paint colors. Thank you for taking the time to review our projects. We look forward to hearing from you if you are considering to hire an architect or interior Designer.
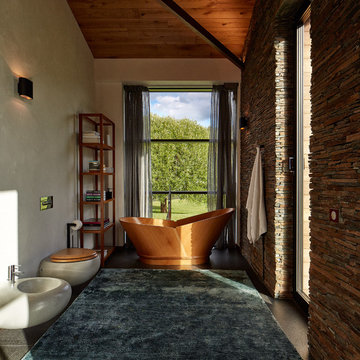
Архитектор, автор проекта – Дмитрий Позаренко
Проект и реализация ландшафта – Ирина Сергеева, Александр Сергеев | Ландшафтная мастерская Сергеевых
Фото – Михаил Поморцев | Pro.Foto
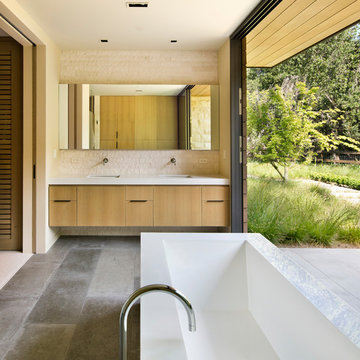
Photo Credit: Bernard Andre
Idées déco pour une salle de bain contemporaine en bois brun avec un lavabo encastré, un placard à porte plane, une baignoire indépendante, un carrelage beige et un mur en pierre.
Idées déco pour une salle de bain contemporaine en bois brun avec un lavabo encastré, un placard à porte plane, une baignoire indépendante, un carrelage beige et un mur en pierre.
Idées déco de salles de bain
1