Idées déco de salles de bain
Trier par :
Budget
Trier par:Populaires du jour
61 - 80 sur 2 701 photos
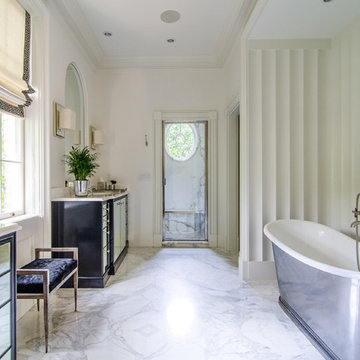
Exemple d'une salle de bain chic avec un lavabo posé, un placard avec porte à panneau surélevé, des portes de placard beiges, un plan de toilette en marbre, une baignoire indépendante et un carrelage beige.
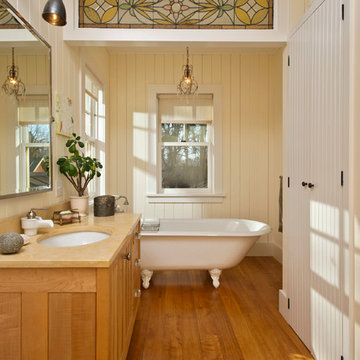
Randall Perry Photography
Inspiration pour une salle de bain rustique en bois brun de taille moyenne avec un lavabo encastré, une baignoire sur pieds et un mur beige.
Inspiration pour une salle de bain rustique en bois brun de taille moyenne avec un lavabo encastré, une baignoire sur pieds et un mur beige.
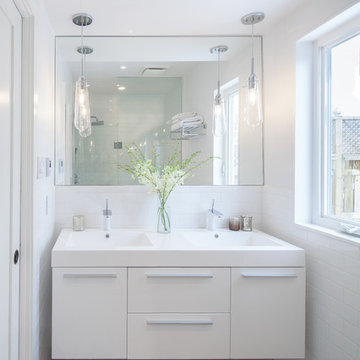
Idée de décoration pour une salle de bain design avec un placard à porte plane, des portes de placard blanches et un lavabo intégré.
Trouvez le bon professionnel près de chez vous
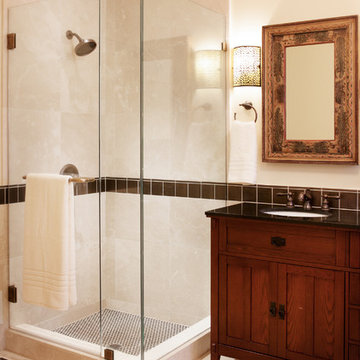
Julie Mikos Photography
Exemple d'une salle de bain craftsman en bois foncé avec un lavabo encastré, une douche d'angle, un carrelage beige et un placard à porte shaker.
Exemple d'une salle de bain craftsman en bois foncé avec un lavabo encastré, une douche d'angle, un carrelage beige et un placard à porte shaker.
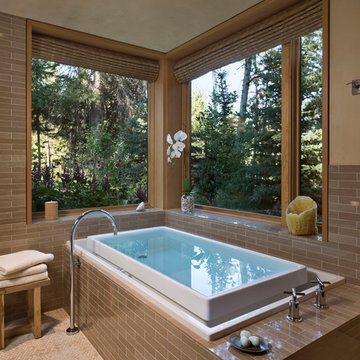
Custom Home Jackson Hole, WY
Paul Warchol Photography
Cette image montre une salle de bain principale chalet de taille moyenne avec une baignoire posée, un carrelage marron, des carreaux de porcelaine, un mur beige, un sol en carrelage de terre cuite et un sol beige.
Cette image montre une salle de bain principale chalet de taille moyenne avec une baignoire posée, un carrelage marron, des carreaux de porcelaine, un mur beige, un sol en carrelage de terre cuite et un sol beige.
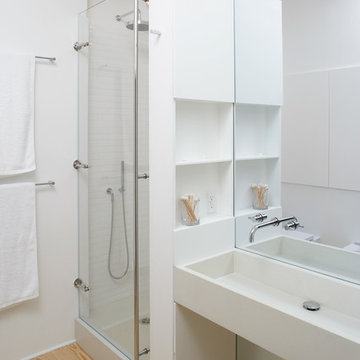
Photography: Jeff Cate
Idée de décoration pour une douche en alcôve design avec un placard sans porte, des portes de placard blanches, WC suspendus, un carrelage blanc, des carreaux de céramique et une grande vasque.
Idée de décoration pour une douche en alcôve design avec un placard sans porte, des portes de placard blanches, WC suspendus, un carrelage blanc, des carreaux de céramique et une grande vasque.
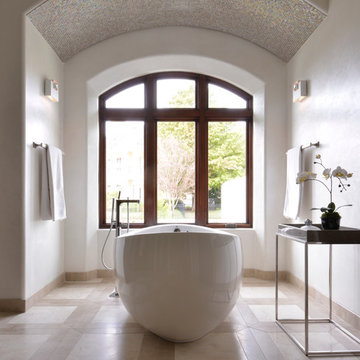
Photography by: Michael Hunter
Here is another view of the tub alcove. The beautiful floral arrangement was provided by Peacocks Plumage, located in Austin.

Whole house remodel.
Karan Thompson Photography
Inspiration pour une douche en alcôve craftsman avec un lavabo encastré, un placard à porte plane, des portes de placards vertess, un carrelage vert, un sol multicolore et un plan de toilette gris.
Inspiration pour une douche en alcôve craftsman avec un lavabo encastré, un placard à porte plane, des portes de placards vertess, un carrelage vert, un sol multicolore et un plan de toilette gris.
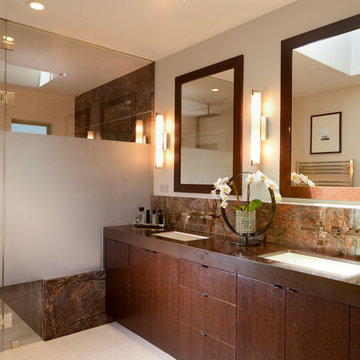
This master bathroom is a sanctuary for your mind and body. It features integrated oversized cast iron soaking tub, an oversized trench drain heated floor rain shower, all enclosed with privacy edged glass to keep the steam in while the dual steam generator is on. Note all the glass panels are imbedded in the walls/ceiling and the toilet has it's own matching enclosure. Also hidden from the view is a Robern make up station and large custom Venge closet with pull out shoe organizer!

master bathroom
Inspiration pour une douche en alcôve principale design de taille moyenne avec une vasque, un placard à porte plane, des portes de placard blanches, un carrelage blanc, un plan de toilette en marbre, un mur blanc, un sol en marbre, du carrelage en marbre, un sol gris, une cabine de douche à porte coulissante et un plan de toilette gris.
Inspiration pour une douche en alcôve principale design de taille moyenne avec une vasque, un placard à porte plane, des portes de placard blanches, un carrelage blanc, un plan de toilette en marbre, un mur blanc, un sol en marbre, du carrelage en marbre, un sol gris, une cabine de douche à porte coulissante et un plan de toilette gris.
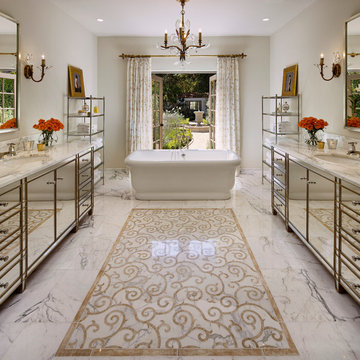
Master bathroom.
Inspiration pour une salle de bain méditerranéenne avec un lavabo encastré, un placard à porte vitrée, un plan de toilette en marbre et une baignoire indépendante.
Inspiration pour une salle de bain méditerranéenne avec un lavabo encastré, un placard à porte vitrée, un plan de toilette en marbre et une baignoire indépendante.
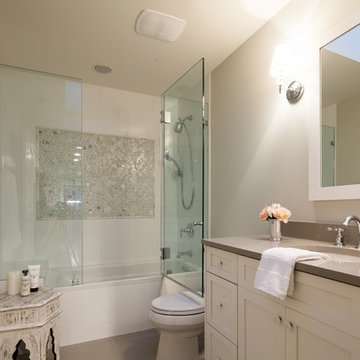
Cette photo montre une salle de bain chic avec un lavabo encastré, un placard à porte shaker, des portes de placard beiges, une baignoire en alcôve, un combiné douche/baignoire et un carrelage blanc.

Modern bathroom remodel in Malvern, Pa with corner shower, green tile accents, pebble shower floor, circular sink, and wall mounted faucet.
Photos by Alicia's Art, LLC
RUDLOFF Custom Builders, is a residential construction company that connects with clients early in the design phase to ensure every detail of your project is captured just as you imagined. RUDLOFF Custom Builders will create the project of your dreams that is executed by on-site project managers and skilled craftsman, while creating lifetime client relationships that are build on trust and integrity.
We are a full service, certified remodeling company that covers all of the Philadelphia suburban area including West Chester, Gladwynne, Malvern, Wayne, Haverford and more.
As a 6 time Best of Houzz winner, we look forward to working with you n your next project.
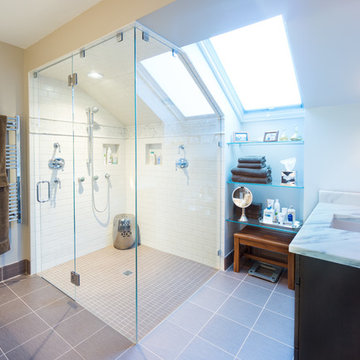
Curbless shower, frameless glass
Design & Construction: Modern Yankee Builders
Photography: John Anderson, On The Spot Photography
Idée de décoration pour une salle de bain tradition avec une douche à l'italienne, un plan de toilette en marbre et un carrelage métro.
Idée de décoration pour une salle de bain tradition avec une douche à l'italienne, un plan de toilette en marbre et un carrelage métro.
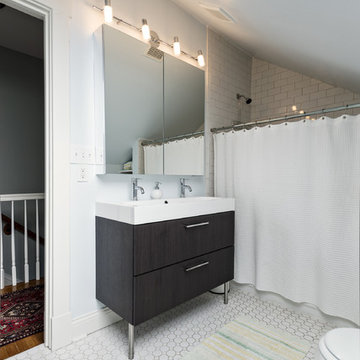
This room is a combined laundry and bathroom. It was previously dark and had no windows or ventilation; the addition of a large operable skylight floods the space with light and fresh air. A new vanity cabinet and wide sink allows two faucets in what was previously a single sink.
Photography by Andrew Hyslop.
Architecture and Construction by Rock Paper Hammer.
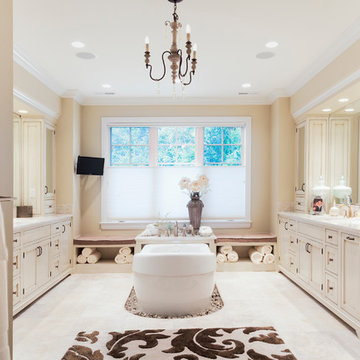
View of the Master Bathroom and all it has to offer.
Amy Braswell
Aménagement d'une salle de bain classique avec une baignoire indépendante.
Aménagement d'une salle de bain classique avec une baignoire indépendante.
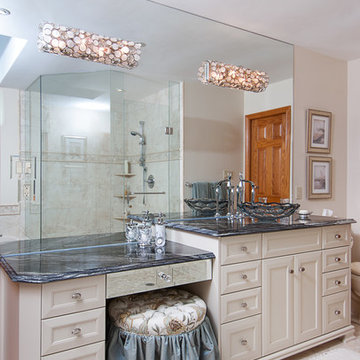
Emperical Photographic Arts
Idée de décoration pour une grande douche en alcôve principale tradition avec une vasque, un placard avec porte à panneau encastré, des portes de placard blanches, une baignoire d'angle, WC à poser, un mur beige, un sol en carrelage de céramique, un plan de toilette en calcaire, un sol beige et une cabine de douche à porte battante.
Idée de décoration pour une grande douche en alcôve principale tradition avec une vasque, un placard avec porte à panneau encastré, des portes de placard blanches, une baignoire d'angle, WC à poser, un mur beige, un sol en carrelage de céramique, un plan de toilette en calcaire, un sol beige et une cabine de douche à porte battante.
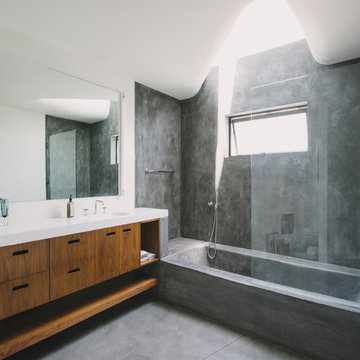
Photo by Alen Lin
Aménagement d'une salle de bain moderne en bois brun avec un placard à porte plane, un combiné douche/baignoire, sol en béton ciré et un plan de toilette blanc.
Aménagement d'une salle de bain moderne en bois brun avec un placard à porte plane, un combiné douche/baignoire, sol en béton ciré et un plan de toilette blanc.
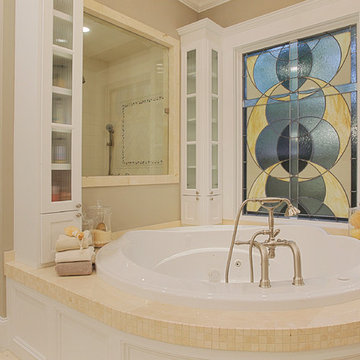
TK Images
Cette image montre une salle de bain traditionnelle avec une douche d'angle, un carrelage beige, mosaïque et un bain bouillonnant.
Cette image montre une salle de bain traditionnelle avec une douche d'angle, un carrelage beige, mosaïque et un bain bouillonnant.
Idées déco de salles de bain
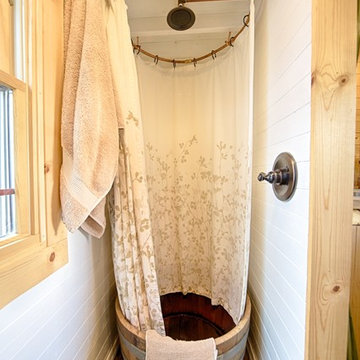
http://chrisandmalissa.com/
Idée de décoration pour une salle de bain chalet avec une douche ouverte et une cabine de douche avec un rideau.
Idée de décoration pour une salle de bain chalet avec une douche ouverte et une cabine de douche avec un rideau.
4