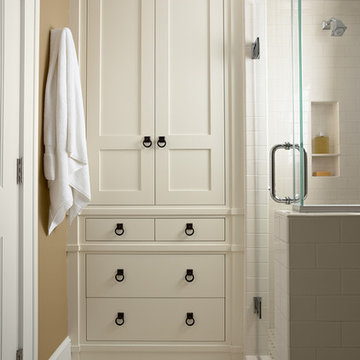Idées déco de salles de bain
Trier par:Populaires du jour
1 - 20 sur 1 264 photos

AT6 Architecture - Boor Bridges Architecture - Semco Engineering Inc. - Stephanie Jaeger Photography
Aménagement d'une salle d'eau moderne en bois clair avec un placard à porte plane, une baignoire en alcôve, un combiné douche/baignoire, un carrelage bleu et un sol en galet.
Aménagement d'une salle d'eau moderne en bois clair avec un placard à porte plane, une baignoire en alcôve, un combiné douche/baignoire, un carrelage bleu et un sol en galet.

Eric Rorer
Cette photo montre une douche en alcôve tendance en bois brun avec une baignoire posée, un placard à porte plane, un plan de toilette en quartz modifié, un carrelage blanc et mosaïque.
Cette photo montre une douche en alcôve tendance en bois brun avec une baignoire posée, un placard à porte plane, un plan de toilette en quartz modifié, un carrelage blanc et mosaïque.

Idées déco pour une grande salle de bain principale contemporaine avec une baignoire indépendante, un placard à porte plane, des portes de placard marrons, une douche d'angle, un carrelage beige, des carreaux de porcelaine, un mur beige, parquet foncé, un lavabo encastré, un plan de toilette en quartz, un sol marron, une cabine de douche à porte battante et un plan de toilette blanc.
Trouvez le bon professionnel près de chez vous

Allen Russ, Hoachlander Davis Photography, LLC
Inspiration pour une douche en alcôve principale traditionnelle avec des portes de placard blanches, un sol en marbre, du carrelage en marbre, une cabine de douche à porte battante et un banc de douche.
Inspiration pour une douche en alcôve principale traditionnelle avec des portes de placard blanches, un sol en marbre, du carrelage en marbre, une cabine de douche à porte battante et un banc de douche.
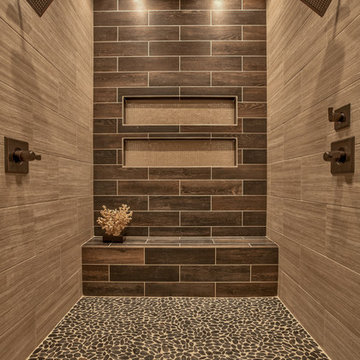
Home built by: Falcone Homes.
Interior Design by:
Shawn Falcone & Michele Hybner with Falcone Hybner Design, Inc.
Photo by Amoura Productions
Idées déco pour une salle de bain classique avec une douche double, un sol en galet et un carrelage marron.
Idées déco pour une salle de bain classique avec une douche double, un sol en galet et un carrelage marron.

Ulrich Designer: Tom Santarsiero
Photography by Peter Rymwid
This is a master bath with subtle sophistication and understated elegance. The cabinets were custom designed by Tom, with straight, simple lines, and custom built by Draper DBS of walnut, with a deep, rich brown finish. The richness of the dark cabinetry juxtaposed with the elegance of the white carrara marble on the countertop, wall and floors contributes to the room's sophistication. Ample storage is found in the large vanity and an armoire style cabinet, designed to mimic a free-standing furniture piece, that is positioned behind the door. Architectural beams placed across the vaulted ceiling bring a sense of scale to the room and invite natural light in through the skylight.
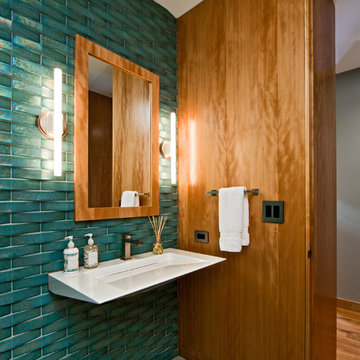
A dated 1980’s home became the perfect place for entertaining in style.
Stylish and inventive, this home is ideal for playing games in the living room while cooking and entertaining in the kitchen. An unusual mix of materials reflects the warmth and character of the organic modern design, including red birch cabinets, rare reclaimed wood details, rich Brazilian cherry floors and a soaring custom-built shiplap cedar entryway. High shelves accessed by a sliding library ladder provide art and book display areas overlooking the great room fireplace. A custom 12-foot folding door seamlessly integrates the eat-in kitchen with the three-season porch and deck for dining options galore. What could be better for year-round entertaining of family and friends? Call today to schedule an informational visit, tour, or portfolio review.
BUILDER: Streeter & Associates
ARCHITECT: Peterssen/Keller
INTERIOR: Eminent Interior Design
PHOTOGRAPHY: Paul Crosby Architectural Photography

NMA Architects
Cette image montre une grande salle de bain principale traditionnelle avec un carrelage blanc, un lavabo encastré, des portes de placard blanches, un plan de toilette en marbre, une douche d'angle, un mur beige, un sol en marbre, une baignoire encastrée, un placard avec porte à panneau encastré, du carrelage en marbre, un plan de toilette blanc et WC à poser.
Cette image montre une grande salle de bain principale traditionnelle avec un carrelage blanc, un lavabo encastré, des portes de placard blanches, un plan de toilette en marbre, une douche d'angle, un mur beige, un sol en marbre, une baignoire encastrée, un placard avec porte à panneau encastré, du carrelage en marbre, un plan de toilette blanc et WC à poser.

Idées déco pour une salle de bain scandinave avec une baignoire indépendante, un espace douche bain, un carrelage beige, un carrelage imitation parquet, un sol gris et une cabine de douche à porte battante.
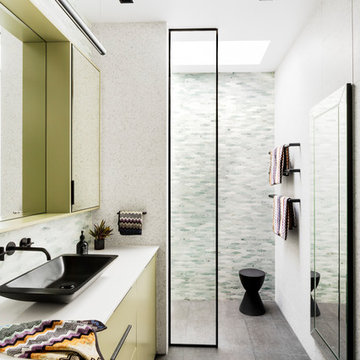
Idées déco pour une salle de bain contemporaine avec un placard à porte plane, des portes de placards vertess, une douche à l'italienne, un carrelage vert, mosaïque, un mur blanc, une vasque, un sol gris, aucune cabine et un plan de toilette blanc.
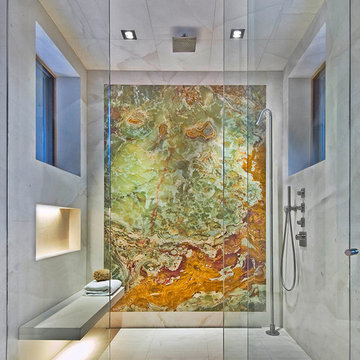
Bagni in Pietra, Marmo, Granito e pietre preziose o semipreziose. Box doccia con rivestimento in Onice Pakistano e Cremo Delicato. Info e preventivi gratuiti su www.canalmarmi.it

Idée de décoration pour une salle de bain principale chalet de taille moyenne avec un placard à porte shaker, des portes de placards vertess, une baignoire sur pieds, un sol beige, un carrelage vert, un carrelage de pierre, un mur blanc, un sol en travertin, un plan de toilette blanc et un mur en pierre.
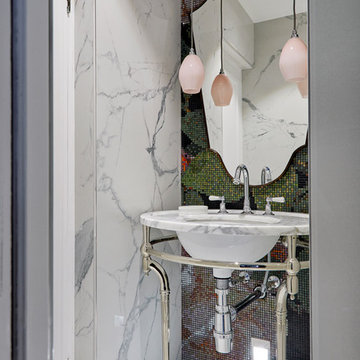
Anna Stathaki
Idée de décoration pour une salle de bain design avec un carrelage multicolore, mosaïque, un lavabo encastré et un sol blanc.
Idée de décoration pour une salle de bain design avec un carrelage multicolore, mosaïque, un lavabo encastré et un sol blanc.
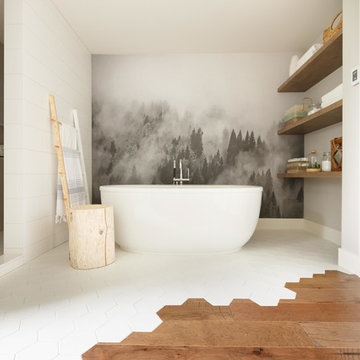
Réalisation d'une salle de bain principale bohème en bois brun avec un placard sans porte, une baignoire indépendante, un carrelage gris, un carrelage blanc, un mur multicolore, un sol multicolore et aucune cabine.
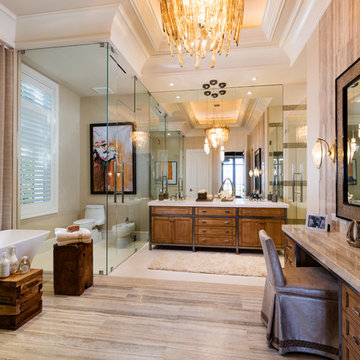
Réalisation d'une salle de bain principale tradition en bois brun avec une baignoire indépendante, un mur beige, une cabine de douche à porte battante et un placard à porte shaker.

This stunning bathroom features Silver travertine by Pete's Elite Tiling. Silver travertine wall and floor tiles throughout add a touch of texture and luxury.
The luxurious and sophisticated bathroom featuring Italia Ceramics exclusive travertine tile collection. This beautiful texture varying from surface to surface creates visual impact and style! The double vanity allows extra space.
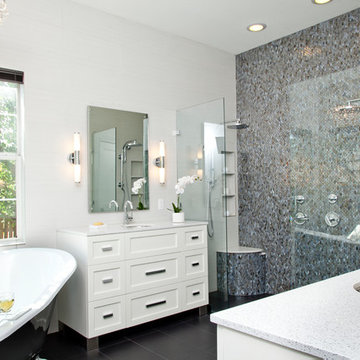
The focal point of the space is both the free standing club foot tub and the shower. The client had the tub custom painted. I designed the shower to accommodate two people with his and her sides. The linen tower was removed to free up space for the new water closet and shower. Each vanity was created to maximize space, so drawers were included in the middle portion of the cabinet. There is porcelain tile from floor to ceiling in the entire space for easy maintenance. Chrome was used as accents throughout the space as seen in the sinks, faucets and other fixtures. A wall of tile in the shower acts a focal point on the opposite end of the room.
Photographer: Brio Yiapon
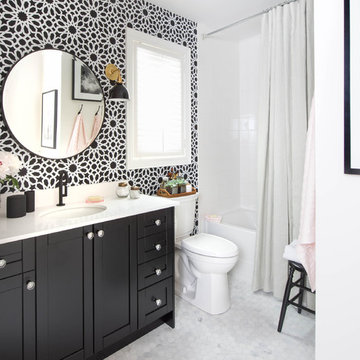
Photographer: Stephani Buchman
Designer: Vanessa Francis
A graphic black and white bathroom and infused with charm using a mod floral-inspired wallpaper, round bathroom mirror, brass and black shade sconces, and a gorgeous dew-colored linen shower curtain.
Idées déco de salles de bain
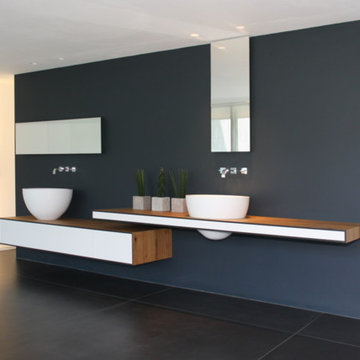
Idée de décoration pour une grande salle de bain minimaliste avec un plan de toilette en bois, une baignoire indépendante, un mur gris, un placard à porte plane, des portes de placard blanches, un sol en ardoise, une vasque et un plan de toilette marron.
1
