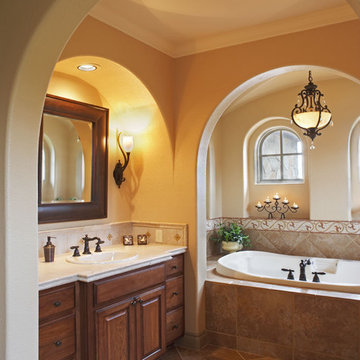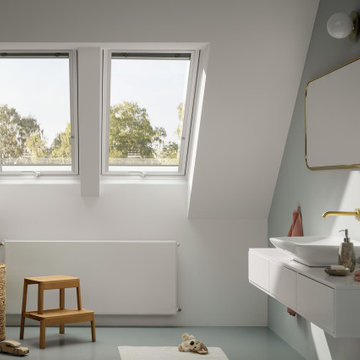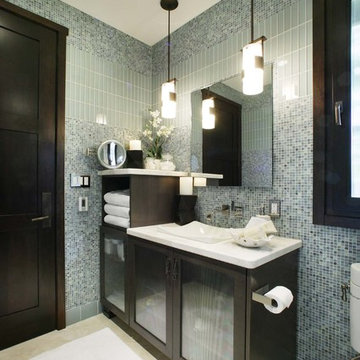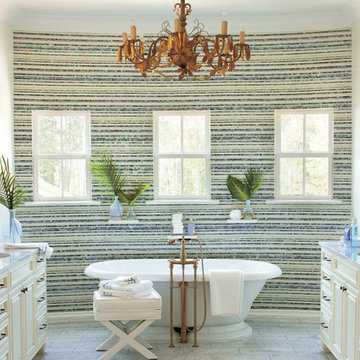Idées déco de salles de bain
Trier par :
Budget
Trier par:Populaires du jour
181 - 200 sur 1 253 photos
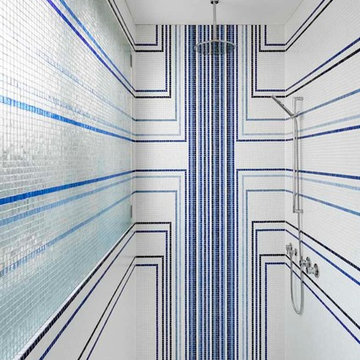
Fotograf: Marcus Bredt
Exemple d'une douche en alcôve tendance avec un carrelage multicolore, mosaïque et un sol en carrelage de terre cuite.
Exemple d'une douche en alcôve tendance avec un carrelage multicolore, mosaïque et un sol en carrelage de terre cuite.
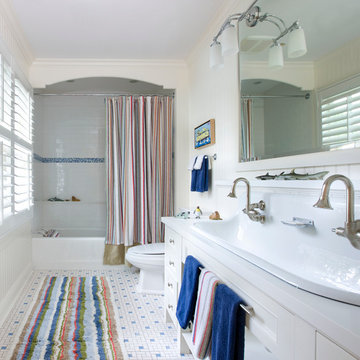
Kid's Bathroom
Photographer - Nick Johnson
Inspiration pour une grande salle de bain design pour enfant avec mosaïque, un combiné douche/baignoire, un lavabo posé, un placard avec porte à panneau encastré, des portes de placard blanches, une baignoire en alcôve, un carrelage blanc, un mur blanc et un sol en carrelage de terre cuite.
Inspiration pour une grande salle de bain design pour enfant avec mosaïque, un combiné douche/baignoire, un lavabo posé, un placard avec porte à panneau encastré, des portes de placard blanches, une baignoire en alcôve, un carrelage blanc, un mur blanc et un sol en carrelage de terre cuite.
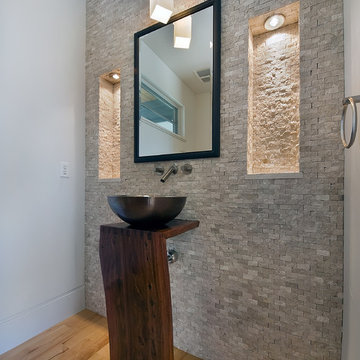
Photo by Teri Fotheringham Photography
Idées déco pour une salle de bain contemporaine avec une vasque, un plan de toilette en bois, un carrelage gris et un carrelage de pierre.
Idées déco pour une salle de bain contemporaine avec une vasque, un plan de toilette en bois, un carrelage gris et un carrelage de pierre.
Trouvez le bon professionnel près de chez vous
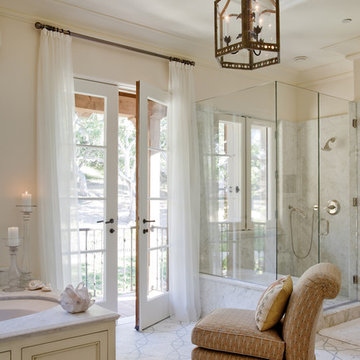
Interior Design by Tucker & Marks: http://www.tuckerandmarks.com/
Photograph by Matthew Millman
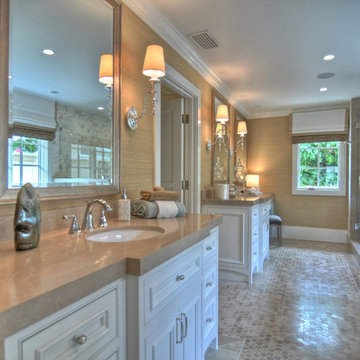
Built, designed & furnished by Spinnaker Development, Newport Beach
Interior Design by Details a Design Firm
Photography by Bowman Group Photography
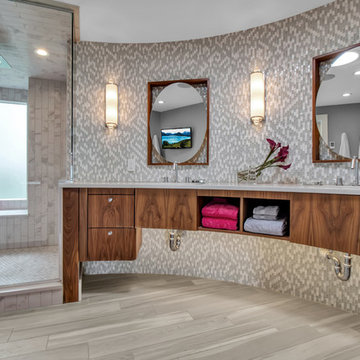
Inspiration pour une salle de bain principale design en bois foncé avec un placard à porte plane, un carrelage gris, mosaïque, un sol gris et un plan de toilette gris.

Im großzügigen Duschbereich ist farbiges Glasmosaik verlegt. Die feine Duschabtrennung aus Glas öffnet den Bereich zum Bad. Eine Duschgarnitur mit Kopf- und Handbrause sowie die integrierte Sitzbank in der Dusche unterstreichen den Wellness-Charakter.
Rechargez la page pour ne plus voir cette annonce spécifique
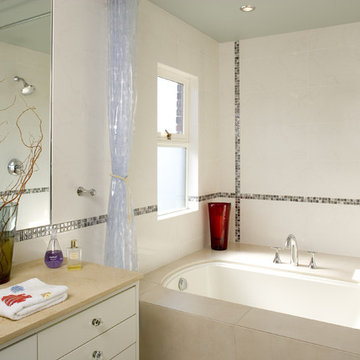
Since this was an extensive addition to an existing Romanesque house it was critical that the new space flow into the existing plan and feel original to the house. We studied the period style and details of the house and selected forms, materials, and finishes that were contemporary yet derived from the colors and textures of the Romanesque period.
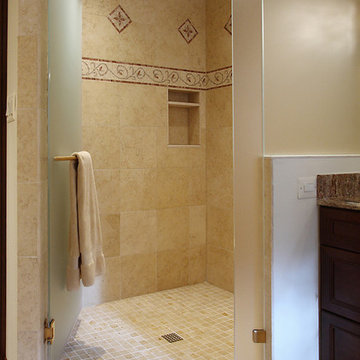
Cette image montre une salle de bain traditionnelle avec du carrelage en pierre calcaire.
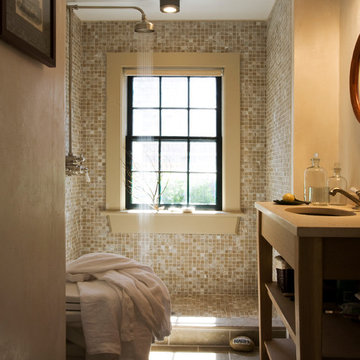
Rosenberg Kolb Architects is proud to announce our renovation of a 1747 timber frame house on Nantucket Island, completed in 2011. The first historic renovation project in Nantucket to receive LEED Gold status. The project was given a Grand Award by Eco Home Magazine in July, 2011.
The project included:
Restructuring the foundations to align and stabilize the structure in addition to providing for a new insulated crawl space;
A 260 square foot addition for a kitchen, bath, and new entry;
New cedar shingles, roof shingles, and restored historic windows;
The house met the strict regulations of Nantucket's Historic District.
On the inside, LEED Gold certification was met through:
High R-value insulation and reduced air leakage;
High efficiency heating, air conditioning, plumbing fixtures, and appliances;
Low-emission paints and finishes as well as a clay wall finish;
Using reclaimed materials from the original house and other sites.
The project has been published in:
N Magazine July 2011
Eco Home Magazine July 2011
New England Home June 2011

This Paradise Valley Estate started as we master planned the entire estate to accommodate this beautifully designed and detailed home to capture a simple Andalusian inspired Mediterranean design aesthetic, designing spectacular views from each room not only to Camelback Mountain, but of the lush desert gardens that surround the entire property. We collaborated with Tamm Marlowe design and Lynne Beyer design for interiors and Wendy LeSeuer for Landscape design.
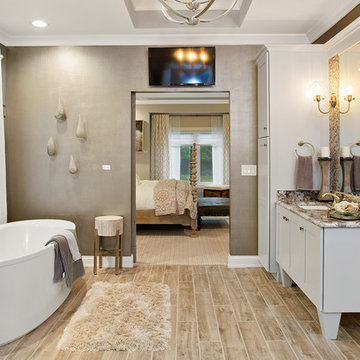
Photo by Grupenhof Photography
Aménagement d'une grande salle de bain principale campagne avec une baignoire indépendante et un lavabo encastré.
Aménagement d'une grande salle de bain principale campagne avec une baignoire indépendante et un lavabo encastré.
Rechargez la page pour ne plus voir cette annonce spécifique
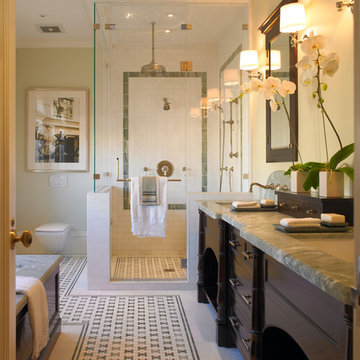
Photography: John Sutton
Inspiration pour une salle de bain traditionnelle avec mosaïque et WC suspendus.
Inspiration pour une salle de bain traditionnelle avec mosaïque et WC suspendus.
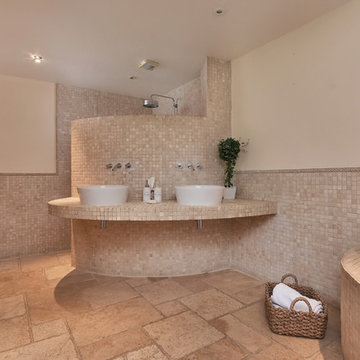
Jon Holmes
Exemple d'une salle de bain méditerranéenne de taille moyenne avec une baignoire d'angle, un espace douche bain, un carrelage beige, mosaïque, un mur beige, une vasque, un sol beige, aucune cabine et un plan de toilette beige.
Exemple d'une salle de bain méditerranéenne de taille moyenne avec une baignoire d'angle, un espace douche bain, un carrelage beige, mosaïque, un mur beige, une vasque, un sol beige, aucune cabine et un plan de toilette beige.
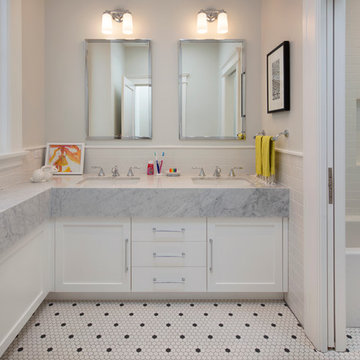
Paul Dyer Photography
Cette photo montre une salle de bain chic avec un lavabo encastré, un placard à porte shaker, des portes de placard blanches, une baignoire en alcôve, un combiné douche/baignoire, un carrelage blanc, un carrelage métro, un mur blanc et un sol en carrelage de terre cuite.
Cette photo montre une salle de bain chic avec un lavabo encastré, un placard à porte shaker, des portes de placard blanches, une baignoire en alcôve, un combiné douche/baignoire, un carrelage blanc, un carrelage métro, un mur blanc et un sol en carrelage de terre cuite.
Idées déco de salles de bain
Rechargez la page pour ne plus voir cette annonce spécifique
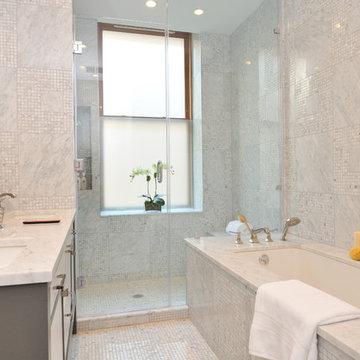
Aménagement d'une salle de bain contemporaine avec mosaïque, un carrelage gris, un sol en carrelage de terre cuite et une fenêtre.
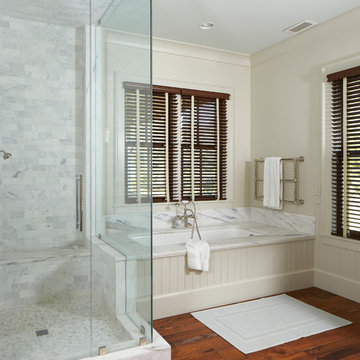
This Iconic Lowcountry Home designed by Allison Ramsey Architects overlooks the paddocks of Brays Island SC. Amazing craftsmanship in a layed back style describe this house and this property. To see this plan and any of our other work please visit www.allisonramseyarchitect.com;
olin redmon - photographer;
Heirloom Building Company - Builder
10

