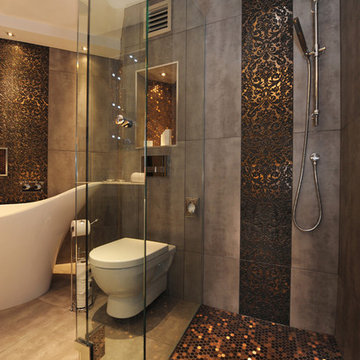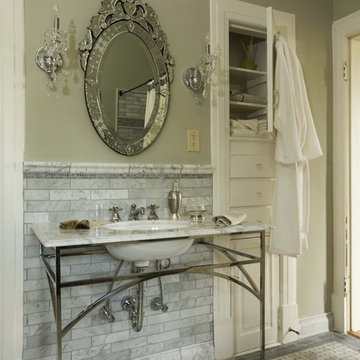Idées déco de salles de bain
Trier par :
Budget
Trier par:Populaires du jour
21 - 40 sur 1 253 photos
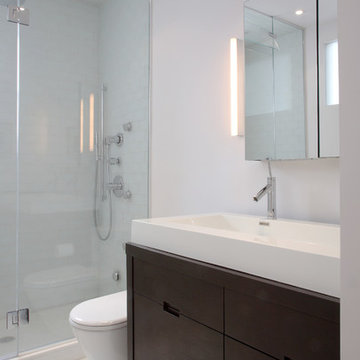
Never judge a book by its cover they say. Axis Mundi takes that adage seriously. The circa 1920s facades of these townhouses by Percy Griffin may read neo-Georgian. But behind the door of this particular residence, glass and oak are paired to impart a warm contemporary aesthetic that better showcases the client’s collections of art by Andy Warhol, Arman, Robert Longo, Alex Katz and Lucio Fontana, and furniture by modernist icons Jean Prouvé, Charlotte Perriand and Roland Rainer. Axis Mundi gutted the genteel, compartmentalized (read: dark) inner scheme, blowing it wide open to impart a new loft-like interior architecture outfitted with an exposed oak-and-Caesarstone kitchen and plenty of integrated, clutter-concealing custom storage along many walls. The glass—sandblasted on Poliform doors and a main-floor bridge, then descending in transparent railings along a new oak staircase to a garden level—invite light in and encourage it to ricochet freely throughout.
Project Team: John Beckmann and Richard Rosenbloom, with Nick Messerlian
Photography: Andrew Garn
© Axis Mundi Design LLC
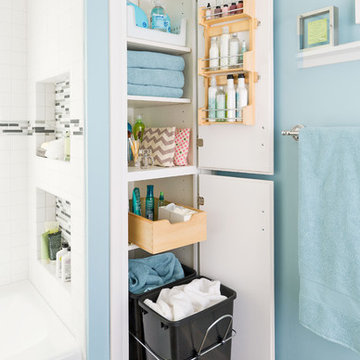
Smart bathroom planning keeps necessities handy -- and out of the way. An organizer on the closet door and tiled shower niches make use of often unused space. Keep towels and toiletries within reach with a pullout drawer and a double-bin organizer.
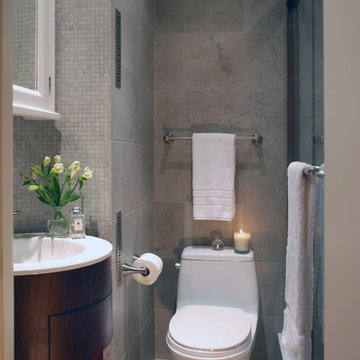
The use of soft grey marble in tiles and mosaic add the needed texture and interest make this small bathroom seem larger.
Cette photo montre une salle de bain chic avec un plan vasque et mosaïque.
Cette photo montre une salle de bain chic avec un plan vasque et mosaïque.
Trouvez le bon professionnel près de chez vous
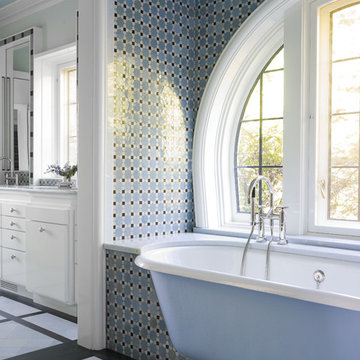
ChiChi Ubina
Idée de décoration pour une salle de bain tradition avec mosaïque.
Idée de décoration pour une salle de bain tradition avec mosaïque.
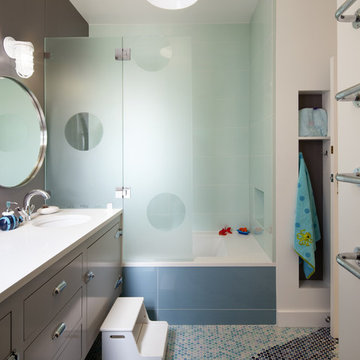
Paul Dyer Photography
Inspiration pour une salle de bain design de taille moyenne pour enfant avec un sol en carrelage de terre cuite, une baignoire encastrée, un combiné douche/baignoire, un lavabo suspendu, une cabine de douche à porte battante et meuble-lavabo suspendu.
Inspiration pour une salle de bain design de taille moyenne pour enfant avec un sol en carrelage de terre cuite, une baignoire encastrée, un combiné douche/baignoire, un lavabo suspendu, une cabine de douche à porte battante et meuble-lavabo suspendu.
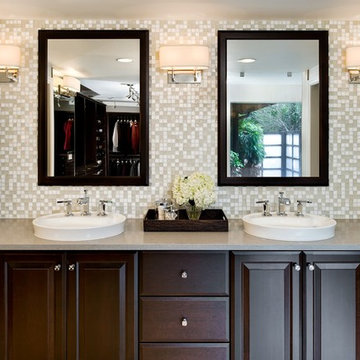
oceanside glass mosaic tiles on backsplash, porcelain field tiled tiles for floor & shower walls, caesarstone counters, dark stained maple custom cabinets for vanity and custom closet

Normandy Designer Vince Weber was able to maximize the potential of the space by creating a corner walk in shower and angled tub with tub deck in this master suite. He was able to create the spa like aesthetic these homeowners had hoped for and a calming retreat, while keeping with the style of the home as well.
Rechargez la page pour ne plus voir cette annonce spécifique
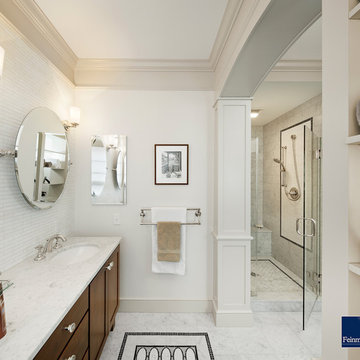
A growing family and the need for more space brought the homeowners of this Arlington home to Feinmann Design|Build. As was common with Victorian homes, a shared bathroom was located centrally on the second floor. Professionals with a young and growing family, our clients had reached a point where they recognized the need for a Master Bathroom for themselves and a more practical family bath for the children. The design challenge for our team was how to find a way to create both a Master Bath and a Family Bath out of the existing Family Bath, Master Bath and adjacent closet. The solution had to consider how to shrink the Family Bath as small as possible, to allow for more room in the master bath, without compromising functionality. Furthermore, the team needed to create a space that had the sensibility and sophistication to match the contemporary Master Suite with the limited space remaining.
Working with the homes original floor plans from 1886, our skilled design team reconfigured the space to achieve the desired solution. The Master Bath design included cabinetry and arched doorways that create the sense of separate and distinct rooms for the toilet, shower and sink area, while maintaining openness to create the feeling of a larger space. The sink cabinetry was designed as a free-standing furniture piece which also enhances the sense of openness and larger scale.
In the new Family Bath, painted walls and woodwork keep the space bright while the Anne Sacks marble mosaic tile pattern referenced throughout creates a continuity of color, form, and scale. Design elements such as the vanity and the mirrors give a more contemporary twist to the period style of these elements of the otherwise small basic box-shaped room thus contributing to the visual interest of the space.
Photos by John Horner
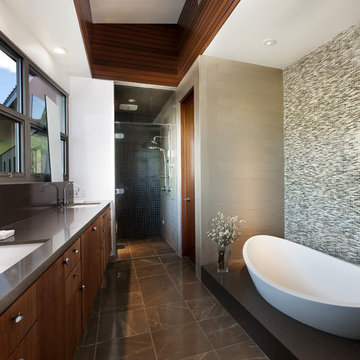
Redwood paneling is also seen in the master bathroom, complimenting the cool-toned mosaic tiles.
Photo: Jim Bartsch
Cette photo montre une douche en alcôve principale tendance en bois foncé de taille moyenne avec une baignoire indépendante, un placard à porte plane, un carrelage vert, mosaïque, un mur beige, un sol en marbre, un lavabo encastré et un plan de toilette en quartz modifié.
Cette photo montre une douche en alcôve principale tendance en bois foncé de taille moyenne avec une baignoire indépendante, un placard à porte plane, un carrelage vert, mosaïque, un mur beige, un sol en marbre, un lavabo encastré et un plan de toilette en quartz modifié.
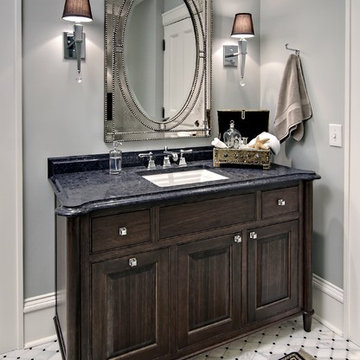
Adler-Allyn Interior Design
Ehlan Creative Communications
Exemple d'une salle de bain chic en bois foncé avec mosaïque, un placard avec porte à panneau surélevé, un mur gris, un lavabo encastré et un plan de toilette en granite.
Exemple d'une salle de bain chic en bois foncé avec mosaïque, un placard avec porte à panneau surélevé, un mur gris, un lavabo encastré et un plan de toilette en granite.

A classic black and white bath, in a 1910 home
photo by Michele Lee Willson
Inspiration pour une salle de bain traditionnelle de taille moyenne avec mosaïque, un lavabo de ferme, une baignoire en alcôve, un combiné douche/baignoire, WC séparés, un sol en carrelage de céramique, un mur gris et une cabine de douche avec un rideau.
Inspiration pour une salle de bain traditionnelle de taille moyenne avec mosaïque, un lavabo de ferme, une baignoire en alcôve, un combiné douche/baignoire, WC séparés, un sol en carrelage de céramique, un mur gris et une cabine de douche avec un rideau.
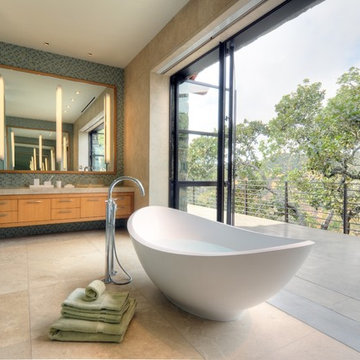
This custom home was thoughtfully designed for a young, active family in the heart of wine country. Designed to address the clients’ desire for indoor / outdoor living, the home embraces its surroundings and is sited to take full advantage of the panoramic views and outdoor entertaining spaces. The interior space of the three bedroom, 2.5 bath home is divided into three distinct zones: a public living area; a two bedroom suite; and a separate master suite, which includes an art studio. Casually relaxed, yet startlingly original, the structure gains impact through the sometimes surprising choice of materials, which include field stone, integral concrete floors, glass walls, Honduras mahogany veneers and a copper clad central fireplace. This house showcases the best of modern design while becoming an integral part of its spectacular setting.
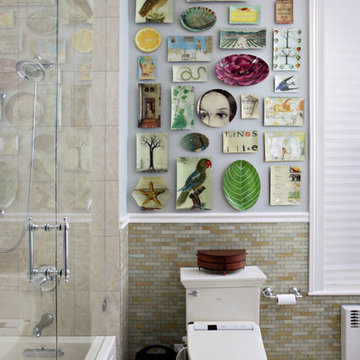
Kati Curtis Design completely gutted the existing bathroom to give it a more updated look and feel. Glass wall tiles and a new stone floor add just the right amount of sparkle and interest. A wall of decoupage plates from John Derian add interest and color.

My client wanted to keep a tub, but I had no room for a standard tub, so we gave him a Japanese style tub which he LOVES.
I get a lot of questions on this bathroom so here are some more details...
Bathroom size: 8x10
Wall color: Sherwin Williams 6252 Ice Cube
Tub: Americh Beverly 40x40x32 both jetted and airbath
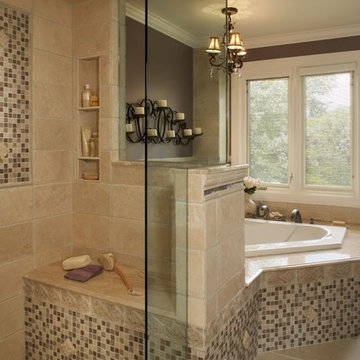
© photo by bethsingerphotographer.com
Inspiration pour une salle de bain traditionnelle avec mosaïque.
Inspiration pour une salle de bain traditionnelle avec mosaïque.
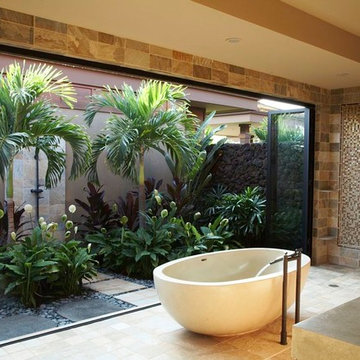
Willman Interiors is a full service Interior design firm on the Big Island of Hawaii. There is no cookie-cutter concepts in anything we do—each project is customized and imaginative. Combining artisan touches and stylish contemporary detail, we do what we do best: put elements together in ways that are fresh, gratifying, and reflective of our clients’ tastes. Photo : Linny Morris
Idées déco de salles de bain
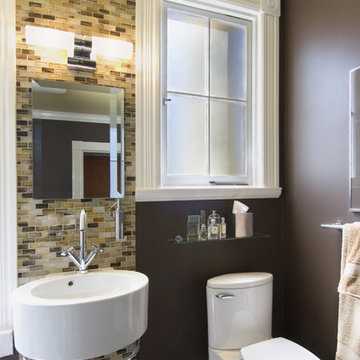
Photography: Crystal Shafer Waye
Cette image montre une salle de bain design avec mosaïque et un lavabo suspendu.
Cette image montre une salle de bain design avec mosaïque et un lavabo suspendu.
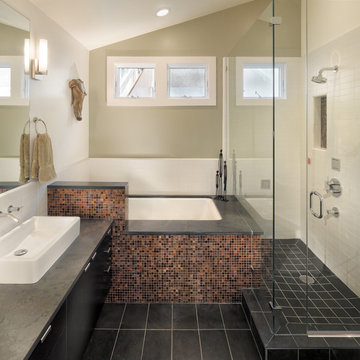
another small master bath - this one takes advantage of a high, sloped ceiling
Rien van Rijthoven
Idées déco pour une salle de bain contemporaine avec mosaïque et une vasque.
Idées déco pour une salle de bain contemporaine avec mosaïque et une vasque.
2

