Idées déco de salles de bain pour enfant avec des carreaux de béton
Trier par :
Budget
Trier par:Populaires du jour
101 - 120 sur 747 photos
1 sur 3
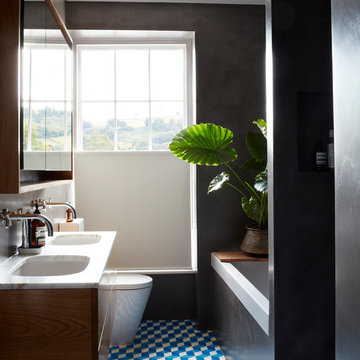
Family bathroom with walk-in shower, oversize Duravit bath and bespoke wall-hung double vanity unit. All tapware from Dornbracht and toilet from Catalano.
The walls are treated with waterproof béton ciré and the floors are bespoke cement tiles.
Photo by Simon Upton
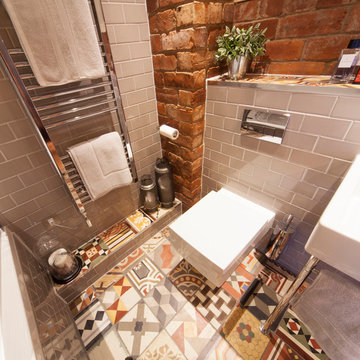
Grant Archer & Chris Neophytou (Associated Luminosity)
Réalisation d'une petite salle de bain bohème pour enfant avec un plan vasque, une baignoire posée, un combiné douche/baignoire, WC suspendus, un carrelage multicolore, des carreaux de béton, un mur gris et un sol en carrelage de céramique.
Réalisation d'une petite salle de bain bohème pour enfant avec un plan vasque, une baignoire posée, un combiné douche/baignoire, WC suspendus, un carrelage multicolore, des carreaux de béton, un mur gris et un sol en carrelage de céramique.
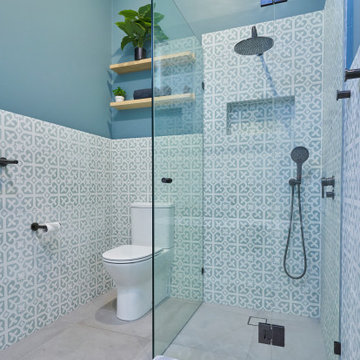
A beautiful contemporary bathroom in Brighton that needed to accommodate family usage. Has been created here, fresh encaustic tiles with a traditional and modern fusen. We love the colours here.
The client wanted to get away from whites and greys, while still on a budget we wanted to bring in a traditional element to complete the age of the home, being 120 years old.
See before photos that show a huge corner bath taking up too much space and a tiny vanity that did not accommodate a family's storage of products.
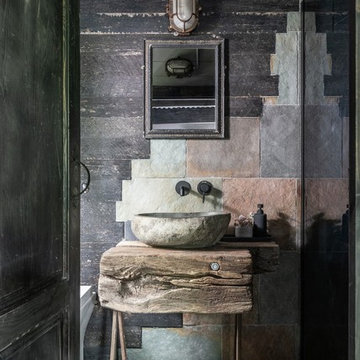
Unique Home Stays
Cette image montre une salle de bain chalet en bois brun de taille moyenne pour enfant avec un placard en trompe-l'oeil, un carrelage gris, des carreaux de béton, un mur gris, carreaux de ciment au sol, un plan de toilette en bois, un sol vert et un plan de toilette beige.
Cette image montre une salle de bain chalet en bois brun de taille moyenne pour enfant avec un placard en trompe-l'oeil, un carrelage gris, des carreaux de béton, un mur gris, carreaux de ciment au sol, un plan de toilette en bois, un sol vert et un plan de toilette beige.
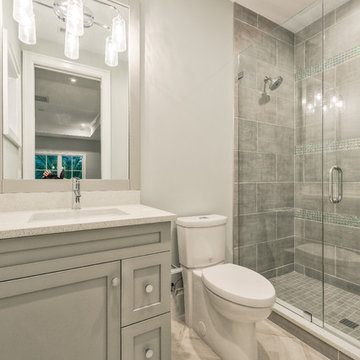
Matt Steeves Photography
Inspiration pour une grande salle de bain pour enfant avec un placard avec porte à panneau encastré, des portes de placard grises, une douche ouverte, WC séparés, un carrelage gris, des carreaux de béton, un mur gris, un sol en carrelage de céramique, un lavabo encastré, un plan de toilette en stéatite, un sol gris et une cabine de douche à porte battante.
Inspiration pour une grande salle de bain pour enfant avec un placard avec porte à panneau encastré, des portes de placard grises, une douche ouverte, WC séparés, un carrelage gris, des carreaux de béton, un mur gris, un sol en carrelage de céramique, un lavabo encastré, un plan de toilette en stéatite, un sol gris et une cabine de douche à porte battante.
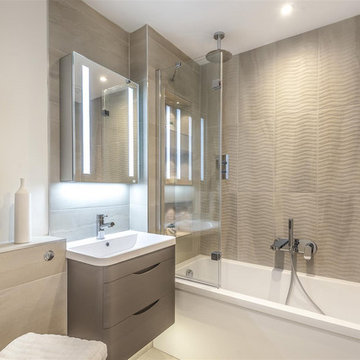
The space has been maximised in this family bathroom and includes as much storage as possible. The lighting has been designed so that it can be transformed from practical space to a tranquil retreat with a flick of a switch.
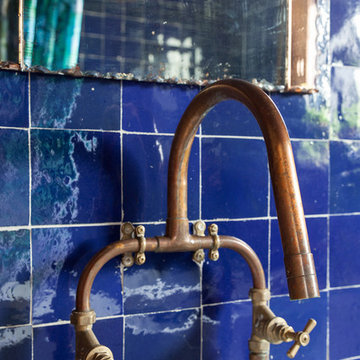
Kasia Fiszer
Idée de décoration pour une petite salle de bain bohème pour enfant avec un placard en trompe-l'oeil, des portes de placard beiges, une baignoire sur pieds, un combiné douche/baignoire, WC à poser, un carrelage bleu, des carreaux de béton, un mur bleu, carreaux de ciment au sol, une vasque, un plan de toilette en marbre, un sol blanc et une cabine de douche avec un rideau.
Idée de décoration pour une petite salle de bain bohème pour enfant avec un placard en trompe-l'oeil, des portes de placard beiges, une baignoire sur pieds, un combiné douche/baignoire, WC à poser, un carrelage bleu, des carreaux de béton, un mur bleu, carreaux de ciment au sol, une vasque, un plan de toilette en marbre, un sol blanc et une cabine de douche avec un rideau.
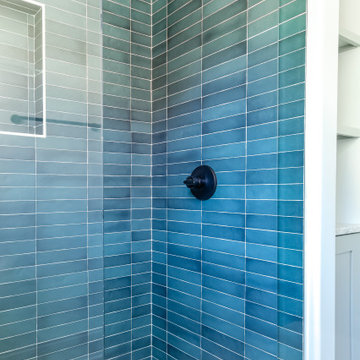
Boys bathroom shower
Aménagement d'une grande salle de bain classique pour enfant avec un placard à porte shaker, une douche double, WC séparés, un carrelage vert, des carreaux de béton, un mur blanc, un sol en carrelage de céramique, un lavabo encastré, un plan de toilette en terrazzo, un sol beige, une cabine de douche à porte battante, une niche, meuble double vasque et meuble-lavabo encastré.
Aménagement d'une grande salle de bain classique pour enfant avec un placard à porte shaker, une douche double, WC séparés, un carrelage vert, des carreaux de béton, un mur blanc, un sol en carrelage de céramique, un lavabo encastré, un plan de toilette en terrazzo, un sol beige, une cabine de douche à porte battante, une niche, meuble double vasque et meuble-lavabo encastré.
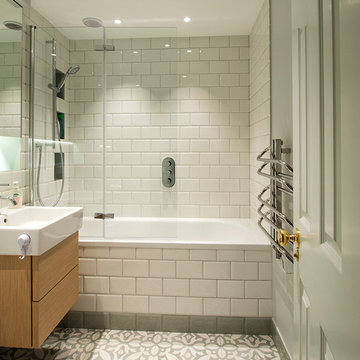
Idées déco pour une salle de bain contemporaine en bois clair pour enfant avec un lavabo suspendu, un placard à porte plane, une baignoire posée, un combiné douche/baignoire, WC suspendus, un carrelage blanc, des carreaux de béton, un mur gris et un sol en carrelage de céramique.
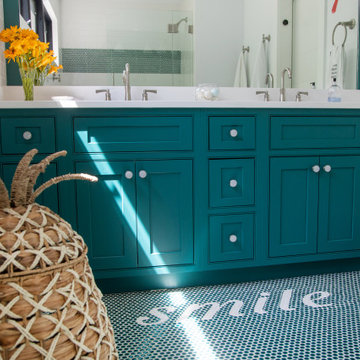
This girls bunk bathroom is full of personality and smiles.
Exemple d'une salle de bain éclectique de taille moyenne pour enfant avec un placard à porte affleurante, des portes de placard turquoises, une baignoire en alcôve, WC séparés, un carrelage blanc, des carreaux de béton, un mur blanc, un sol en carrelage de terre cuite, un lavabo encastré, un plan de toilette en quartz modifié, un sol turquoise, une cabine de douche à porte battante, un plan de toilette blanc, une niche, meuble double vasque et meuble-lavabo encastré.
Exemple d'une salle de bain éclectique de taille moyenne pour enfant avec un placard à porte affleurante, des portes de placard turquoises, une baignoire en alcôve, WC séparés, un carrelage blanc, des carreaux de béton, un mur blanc, un sol en carrelage de terre cuite, un lavabo encastré, un plan de toilette en quartz modifié, un sol turquoise, une cabine de douche à porte battante, un plan de toilette blanc, une niche, meuble double vasque et meuble-lavabo encastré.
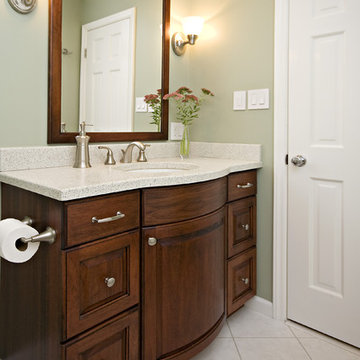
What could be better than a bath in a beautiful quiet space at the end of a long day. This bathroom in Chapel Hill provides a tranquil retreat for the homeowner or guests. Soothing sage green walls and white and gray tile contrast with the beautiful dark lyptus cabinets. A soft curve provides a little extra space for the perfect oval sink. White fixtures and satin nickel hardware stand out nicely against this beautiful backdrop. The countertop, made from recycled glass, adds a nice clean finish to an already stunning space.
copyright 2011 marilyn peryer photography
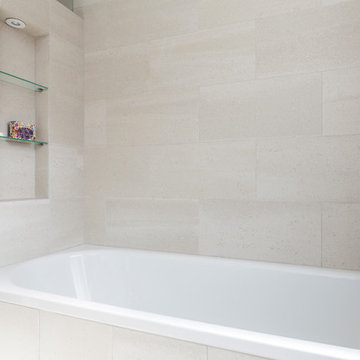
Chris Snook
Cette photo montre une petite salle de bain tendance pour enfant avec un placard à porte plane, des portes de placard blanches, une baignoire posée, une douche à l'italienne, WC suspendus, un carrelage beige, des carreaux de béton, un mur beige, carreaux de ciment au sol, un plan vasque, un plan de toilette en quartz, un sol beige et une cabine de douche à porte battante.
Cette photo montre une petite salle de bain tendance pour enfant avec un placard à porte plane, des portes de placard blanches, une baignoire posée, une douche à l'italienne, WC suspendus, un carrelage beige, des carreaux de béton, un mur beige, carreaux de ciment au sol, un plan vasque, un plan de toilette en quartz, un sol beige et une cabine de douche à porte battante.
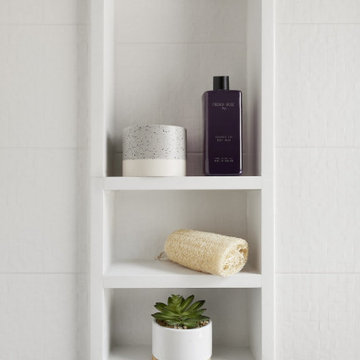
The bathroom in this cozy Upper Beaches home in Toronto required some reconfigurations and also updated fixtures and showering are. The entire bathroom was gutted along with the plumbing and electrical. As space was limited, we installed a curbless shower with sliding glass enclosure along with a heated floor and wall hung vanity. The beauty of this bathroom is the simplicity of the floor. It appears all as one thought the shower slopes into the drain.
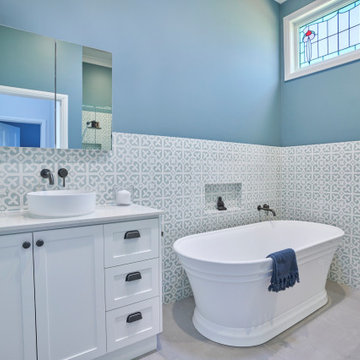
A beautiful contemporary bathroom in Brighton that needed to accommodate family usage. Has been created here, fresh encaustic tiles with a traditional and modern fusen. We love the colours here.
The client wanted to get away from whites and greys, while still on a budget we wanted to bring in a traditional element to complete the age of the home, being 120 years old.
See before photos that show a huge corner bath taking up too much space and a tiny vanity that did not accommodate a family's storage of products.
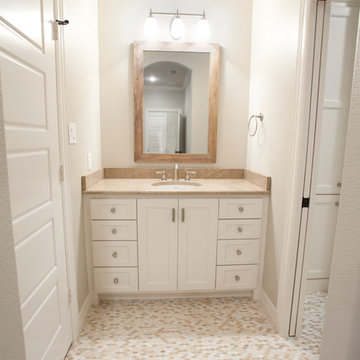
David White Photography
Idée de décoration pour une petite salle de bain champêtre pour enfant avec un placard à porte shaker, des portes de placard blanches, WC à poser, un carrelage beige, des carreaux de béton, un mur gris, un sol en carrelage de porcelaine, un lavabo posé et un plan de toilette en marbre.
Idée de décoration pour une petite salle de bain champêtre pour enfant avec un placard à porte shaker, des portes de placard blanches, WC à poser, un carrelage beige, des carreaux de béton, un mur gris, un sol en carrelage de porcelaine, un lavabo posé et un plan de toilette en marbre.
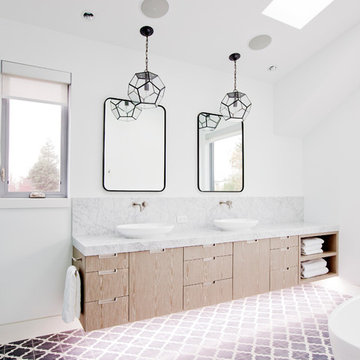
photo by Janis Nicolay,
interior design by Tanya Schoenroth,
architectural drawings by Roger Koodoo,
construction by Trasolini Chetner
Idée de décoration pour une grande salle de bain design en bois brun pour enfant avec un lavabo encastré, un placard à porte plane, une baignoire indépendante, une douche d'angle, WC à poser, un carrelage noir, des carreaux de béton, un mur blanc, sol en béton ciré et un plan de toilette en marbre.
Idée de décoration pour une grande salle de bain design en bois brun pour enfant avec un lavabo encastré, un placard à porte plane, une baignoire indépendante, une douche d'angle, WC à poser, un carrelage noir, des carreaux de béton, un mur blanc, sol en béton ciré et un plan de toilette en marbre.
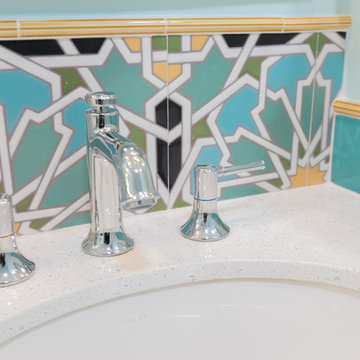
Idées déco pour une douche en alcôve classique en bois clair de taille moyenne pour enfant avec un placard avec porte à panneau encastré, un carrelage blanc, des carreaux de béton, un mur bleu, un sol en carrelage de porcelaine, un lavabo encastré, un plan de toilette en quartz modifié, un sol gris et une cabine de douche à porte battante.
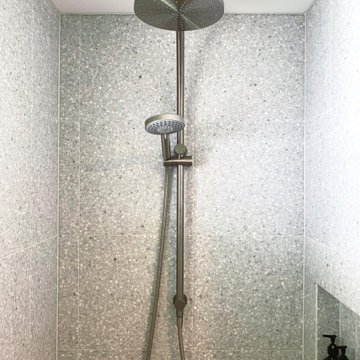
With 2 girls in their tweens and teens to consider we had to make the most of this space. By removing the bathtub and flipping the shower to the adjacent wall to create a walk in shower we were able to introduce a vanity large enough for both girls to stand at and do their hair and makeup as they got older, as well as provide plenty of storage.
We chose a large single sink for this space allowing both children to brush their teeth at the same time and provide ample bench space.
A mirror cabinet was incorporated to create even more storage.
We also replace the small window with a large highset louvred window to allow more natural light and create privacy.
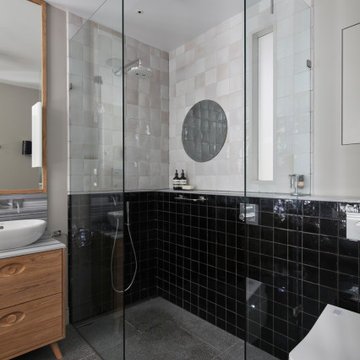
A modern bathroom with a mid-century influence
Idées déco pour une salle de bain moderne en bois clair de taille moyenne pour enfant avec un placard en trompe-l'oeil, une baignoire indépendante, une douche ouverte, WC suspendus, un carrelage noir et blanc, des carreaux de béton, un mur beige, un sol en terrazzo, une vasque, un plan de toilette en marbre, un sol multicolore, aucune cabine et un plan de toilette multicolore.
Idées déco pour une salle de bain moderne en bois clair de taille moyenne pour enfant avec un placard en trompe-l'oeil, une baignoire indépendante, une douche ouverte, WC suspendus, un carrelage noir et blanc, des carreaux de béton, un mur beige, un sol en terrazzo, une vasque, un plan de toilette en marbre, un sol multicolore, aucune cabine et un plan de toilette multicolore.
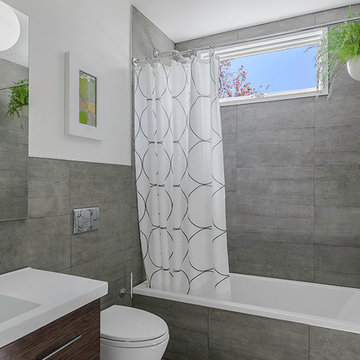
The owners bought this 1970s 'Colorado Lodge Style' student rental in central Boulder to turn it into a home for their family of four. The existing interior layout was awkward and inefficient. Thus, the first floor was reorganized to create more usable, family-friendly spaces and to create a relationship with the well-used backyard.
The barn lumber and wood floor were salvaged from the existing house to create a softened contrast for the light-filled, full-height spaces.
The kitchen and two bathrooms were completely renovated using modern finishes to tie the house together. The result is a modern home that functions effortlessly for a family of four.
Chris Nyce, Nyceone Photography
Idées déco de salles de bain pour enfant avec des carreaux de béton
6