Idées déco de salles de bain pour enfant avec un lavabo intégré
Trier par :
Budget
Trier par:Populaires du jour
161 - 180 sur 4 614 photos
1 sur 3
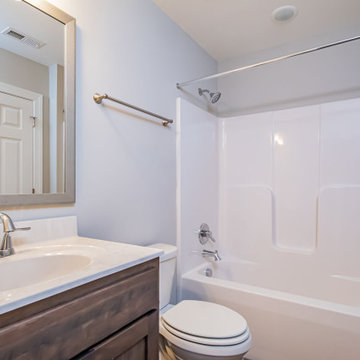
Extraordinary renovation of this waterfront retreat on Lake Cherokee! Situated on almost 1 acre and over 300 feet of coveted water frontage in a quiet cul-de-sac in Huguenot Farms, this 3 bedroom 3 bath home boasts stunning views of the lake as soon as you walk into the foyer. To the left is the dining room that connects to the kitchen and leads into a private office through a pocket door. The well-appointed kitchen has granite countertops, stainless steel Frigidaire appliances, two-toned cabinetry, an 8’ x 4’ island with farmhouse sink and view overlooking the lake and unique bar area with floating shelves and beverage cooler. Spacious pantry is accessed through another pocket door. Open kitchen flows into the family room, boasting abundant natural light and spectacular views of the water. Beautiful gray-stained hardwood floors lead down the hall to the owner’s suite (also with a great view of the lake), featuring granite countertops, water closet and oversized, frameless shower. Laundry room and 2 nicely-sized bedrooms that share a full bath with dual vanity finish off the main floor. Head downstairs to the huge rec/game room with wood-burning fireplace and two sets of double, full-lite doors that lead out to the lake. Off of the rec room is a study/office or fourth bedroom with full bath and walk-in closet, unfinished storage area with keyless entry and large, attached garage with potential workshop area.
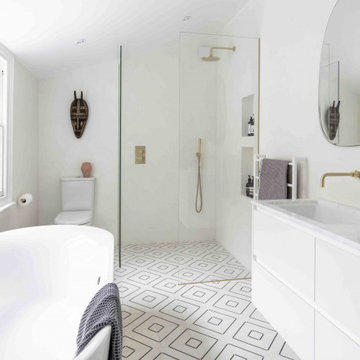
Depth and interest have been added to this minimalistic bathroom by using cement tile flooring and micro cement for the walls.
Cette photo montre une salle de bain scandinave de taille moyenne pour enfant avec un placard à porte plane, des portes de placard blanches, une baignoire indépendante, une douche ouverte, WC suspendus, un carrelage blanc, un mur blanc, un lavabo intégré, un sol blanc, aucune cabine, un plan de toilette blanc, meuble simple vasque et meuble-lavabo sur pied.
Cette photo montre une salle de bain scandinave de taille moyenne pour enfant avec un placard à porte plane, des portes de placard blanches, une baignoire indépendante, une douche ouverte, WC suspendus, un carrelage blanc, un mur blanc, un lavabo intégré, un sol blanc, aucune cabine, un plan de toilette blanc, meuble simple vasque et meuble-lavabo sur pied.
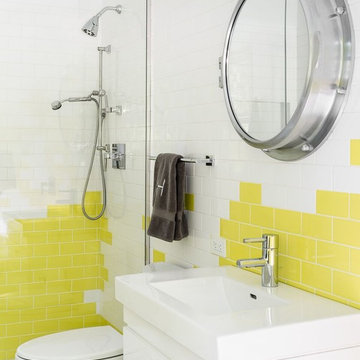
Design by Bella Mancini
Cette photo montre une salle de bain tendance pour enfant avec un placard à porte plane, des portes de placard blanches, un carrelage blanc, un carrelage jaune, un carrelage métro et un lavabo intégré.
Cette photo montre une salle de bain tendance pour enfant avec un placard à porte plane, des portes de placard blanches, un carrelage blanc, un carrelage jaune, un carrelage métro et un lavabo intégré.
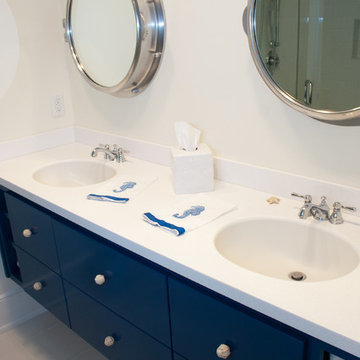
Meredith Russel of Paperwhite
Exemple d'une douche en alcôve bord de mer de taille moyenne pour enfant avec un lavabo intégré, un placard à porte plane, des portes de placard bleues, un carrelage blanc et un mur blanc.
Exemple d'une douche en alcôve bord de mer de taille moyenne pour enfant avec un lavabo intégré, un placard à porte plane, des portes de placard bleues, un carrelage blanc et un mur blanc.
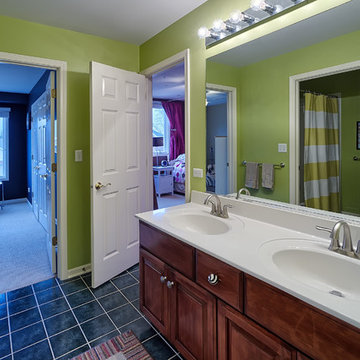
Benjamin Moore's "Dill Pickle"--what a color for a kid's jack and jill bath. This 1996 home in suburban Chicago was built by Oak Builders. It was updated by Just the Thing throughout the 1996-2013 time period including finishing out the basement into a family fun zone, adding a three season porch, remodeling the master bathroom, and painting.
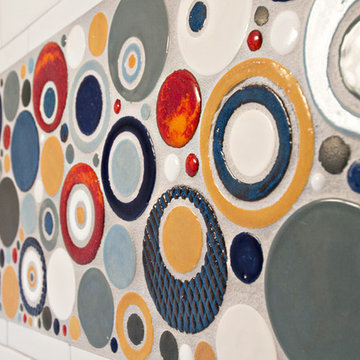
Inspiration pour une petite salle de bain bohème pour enfant avec un placard avec porte à panneau encastré, des portes de placard blanches, un combiné douche/baignoire, WC à poser, un carrelage multicolore, mosaïque, un mur bleu, une baignoire posée, un sol en carrelage de céramique, un lavabo intégré et un plan de toilette en quartz modifié.

Детский санузел - смелый позитивный интерьер, который выделяется на фоне других помещений яркими цветами.
Одну из стен ванной мы обшили авторским восьмибитным принтом от немецкой арт-студии E-boy.
В композиции с умывальником мы сделали шкафчик для хранения с фасадом из ярко-желтого стекла.
На одной из стен мы сохранили фрагмент оригинальной кирпичной кладки, рельеф которой засвечен тёплой подсветкой.
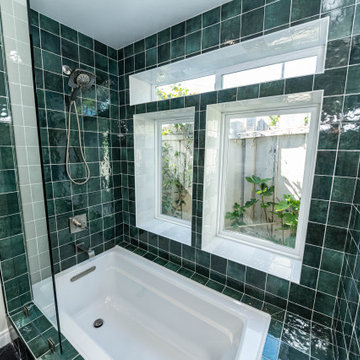
Cette image montre une salle de bain en bois brun de taille moyenne pour enfant avec un placard à porte plane, une baignoire posée, un combiné douche/baignoire, WC à poser, un carrelage vert, mosaïque, un mur blanc, un sol en carrelage de porcelaine, un lavabo intégré, un plan de toilette en bois, un sol noir, une cabine de douche à porte coulissante, un plan de toilette marron, meuble double vasque et meuble-lavabo sur pied.
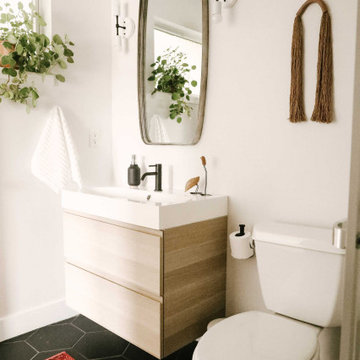
This year might just be the year of the bathrooms. Since January, I have been working on six different bathroom projects. They range from full to partial renovation projects. I recently finished the design plans for the three bathrooms at the #themanchesterflip. I have also worked on a very cool master bathroom design project that has been approved and the work is scheduled to start by March. And then, there were the two fulls baths from #clientkoko that are now completed. Today I am happy to share the first one of them.

Санузел с напольной тумбой из массива красного цвета с монолитной раковиной, бронзовыми смесителями и аксессуарами, зеркалом в красной раме и бронзовой подсветке со стеклянными абажурами. На стенах плитка типа кабанчик и обои со сценами охоты.
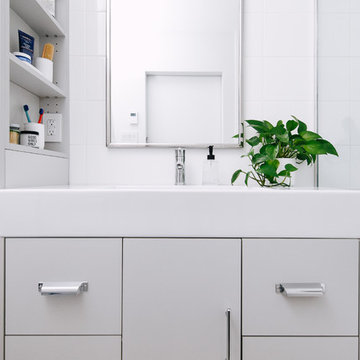
Inspiration pour une petite salle de bain design pour enfant avec un placard à porte plane, des portes de placard grises, une baignoire en alcôve, un combiné douche/baignoire, un carrelage blanc, des carreaux de céramique, un mur blanc, un sol en carrelage de céramique, un lavabo intégré, un plan de toilette en quartz modifié, un sol gris, une cabine de douche à porte battante et un plan de toilette blanc.
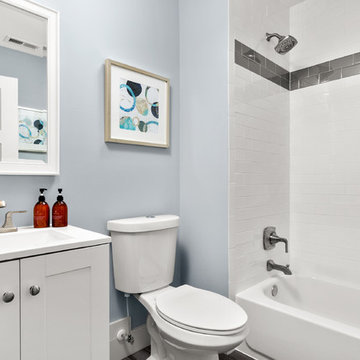
Hall Bathroom
Idées déco pour une salle de bain craftsman de taille moyenne pour enfant avec un placard à porte shaker, des portes de placard blanches, une baignoire en alcôve, un combiné douche/baignoire, WC séparés, un carrelage blanc, un carrelage métro, un mur gris, un sol en carrelage de céramique, un lavabo intégré, un plan de toilette en surface solide, un sol gris, aucune cabine et un plan de toilette blanc.
Idées déco pour une salle de bain craftsman de taille moyenne pour enfant avec un placard à porte shaker, des portes de placard blanches, une baignoire en alcôve, un combiné douche/baignoire, WC séparés, un carrelage blanc, un carrelage métro, un mur gris, un sol en carrelage de céramique, un lavabo intégré, un plan de toilette en surface solide, un sol gris, aucune cabine et un plan de toilette blanc.
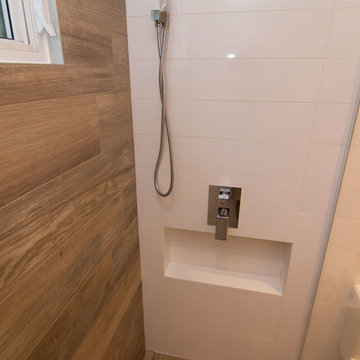
Hugo Sanchez
Exemple d'une petite salle de bain tendance en bois clair pour enfant avec un lavabo intégré, un placard à porte plane, une douche à l'italienne, WC à poser, un mur blanc et un sol en carrelage de porcelaine.
Exemple d'une petite salle de bain tendance en bois clair pour enfant avec un lavabo intégré, un placard à porte plane, une douche à l'italienne, WC à poser, un mur blanc et un sol en carrelage de porcelaine.
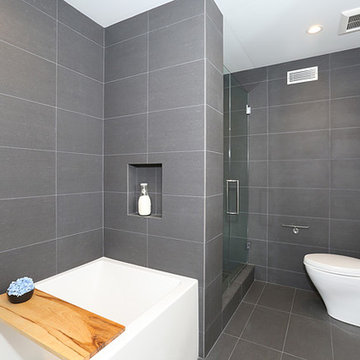
VIP Photography
Inspiration pour une douche en alcôve minimaliste pour enfant avec un lavabo intégré, un placard sans porte, un plan de toilette en bois, une baignoire en alcôve, WC séparés, un carrelage blanc, un carrelage de pierre et un sol en carrelage de porcelaine.
Inspiration pour une douche en alcôve minimaliste pour enfant avec un lavabo intégré, un placard sans porte, un plan de toilette en bois, une baignoire en alcôve, WC séparés, un carrelage blanc, un carrelage de pierre et un sol en carrelage de porcelaine.
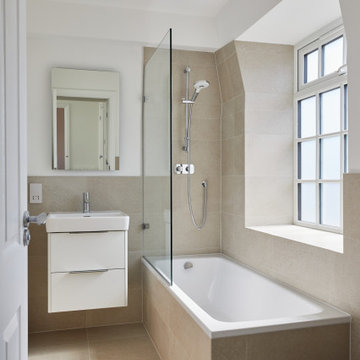
Cette photo montre une salle de bain chic de taille moyenne pour enfant avec des portes de placard blanches, une baignoire en alcôve, un combiné douche/baignoire, WC suspendus, un carrelage beige, des carreaux de porcelaine, un mur beige, un sol en carrelage de porcelaine, un lavabo intégré, un sol beige, une cabine de douche à porte battante, meuble simple vasque et meuble-lavabo suspendu.
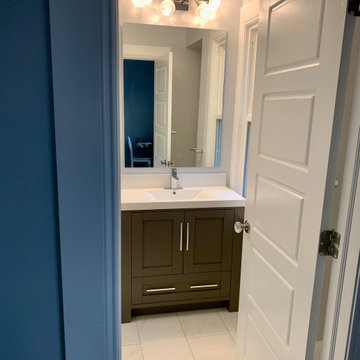
A clean and modern bathroom for a teenager. Large ceramic tiles are combined with marble mosaic tiles create a fun space. Shades of grey and white are mixed with chrome finishes.
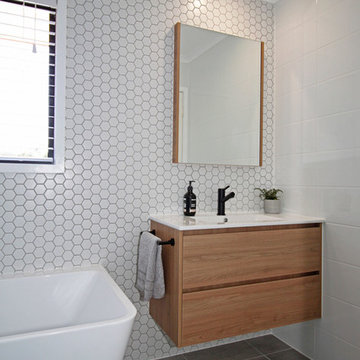
Modern Bathroom Renovation in Fig Tree Pocket, Brisbane. Hexagon Mosaic Feature tiles on the back wall featuring a wall to back freestanding bath. Custom wall hung vanity unit with matching custom shaving cabinet for extra storage. In-wall toilet cistern for a clean look and to maximise space. Finally black tapware and fittings to make the space pop.
Brisbane Kitchens and Bathrooms
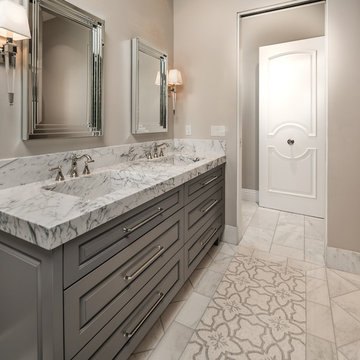
Guest bathroom marble sinks and mosaic floor tile.
Idée de décoration pour une très grande salle de bain méditerranéenne pour enfant avec un placard en trompe-l'oeil, des portes de placard grises, une baignoire d'angle, une douche double, WC à poser, un carrelage beige, du carrelage en marbre, un mur beige, un sol en carrelage de porcelaine, un lavabo intégré, un plan de toilette en marbre, un sol gris et une cabine de douche à porte battante.
Idée de décoration pour une très grande salle de bain méditerranéenne pour enfant avec un placard en trompe-l'oeil, des portes de placard grises, une baignoire d'angle, une douche double, WC à poser, un carrelage beige, du carrelage en marbre, un mur beige, un sol en carrelage de porcelaine, un lavabo intégré, un plan de toilette en marbre, un sol gris et une cabine de douche à porte battante.
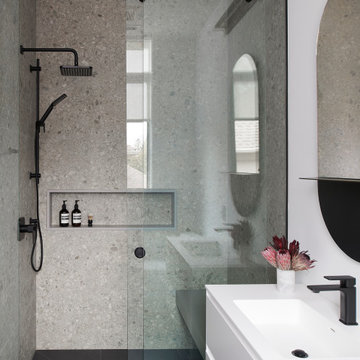
Cette image montre une salle de bain design de taille moyenne pour enfant avec un placard à porte plane, des portes de placard blanches, une douche à l'italienne, WC à poser, un carrelage gris, des dalles de pierre, un mur blanc, un sol en carrelage de porcelaine, un lavabo intégré, un plan de toilette en quartz modifié, un sol noir, une cabine de douche à porte coulissante, un plan de toilette blanc, une niche, meuble simple vasque et meuble-lavabo suspendu.
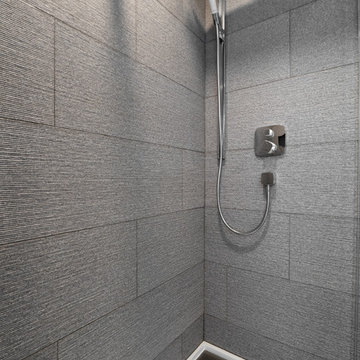
We renovated the master bathroom, the kids' en suite bathroom, and the basement in this modern home in West Chester, PA. The bathrooms as very sleek and modern, with flat panel, high gloss cabinetry, white quartz counters, and gray porcelain tile floors. The basement features a main living area with a play area and a wet bar, an exercise room, a home theatre and a bathroom. These areas, too, are sleek and modern with gray laminate flooring, unique lighting, and a gray and white color palette that ties the area together.
Rudloff Custom Builders has won Best of Houzz for Customer Service in 2014, 2015 2016 and 2017. We also were voted Best of Design in 2016, 2017 and 2018, which only 2% of professionals receive. Rudloff Custom Builders has been featured on Houzz in their Kitchen of the Week, What to Know About Using Reclaimed Wood in the Kitchen as well as included in their Bathroom WorkBook article. We are a full service, certified remodeling company that covers all of the Philadelphia suburban area. This business, like most others, developed from a friendship of young entrepreneurs who wanted to make a difference in their clients’ lives, one household at a time. This relationship between partners is much more than a friendship. Edward and Stephen Rudloff are brothers who have renovated and built custom homes together paying close attention to detail. They are carpenters by trade and understand concept and execution. Rudloff Custom Builders will provide services for you with the highest level of professionalism, quality, detail, punctuality and craftsmanship, every step of the way along our journey together.
Specializing in residential construction allows us to connect with our clients early in the design phase to ensure that every detail is captured as you imagined. One stop shopping is essentially what you will receive with Rudloff Custom Builders from design of your project to the construction of your dreams, executed by on-site project managers and skilled craftsmen. Our concept: envision our client’s ideas and make them a reality. Our mission: CREATING LIFETIME RELATIONSHIPS BUILT ON TRUST AND INTEGRITY.
Photo Credit: JMB Photoworks
Idées déco de salles de bain pour enfant avec un lavabo intégré
9