Idées déco de salles de bain pour enfant avec un mur beige
Trier par :
Budget
Trier par:Populaires du jour
101 - 120 sur 7 673 photos
1 sur 3
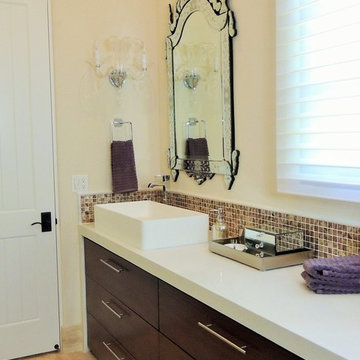
Exemple d'une petite salle de bain tendance en bois foncé pour enfant avec une vasque, un placard à porte plane, un plan de toilette en surface solide, un carrelage multicolore, un carrelage de pierre, un mur beige et un sol en travertin.
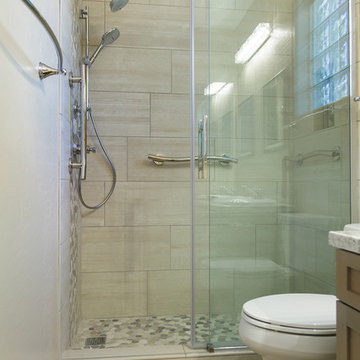
Réalisation d'une petite douche en alcôve tradition en bois brun pour enfant avec un placard à porte shaker, WC séparés, un carrelage beige, des carreaux de porcelaine, un mur beige, carreaux de ciment au sol, un lavabo posé, un plan de toilette en granite, un sol marron, aucune cabine et un plan de toilette beige.
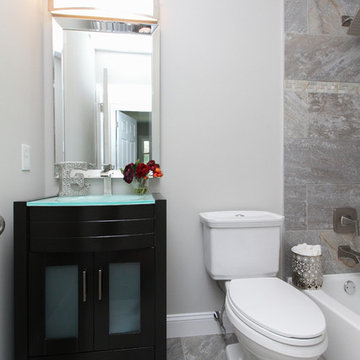
Cette image montre une petite salle de bain pour enfant avec des portes de placard marrons, une baignoire en alcôve, WC séparés, un carrelage beige, des carreaux de porcelaine, un mur beige, un sol en carrelage de porcelaine, un plan de toilette en verre, un sol beige et une cabine de douche à porte coulissante.
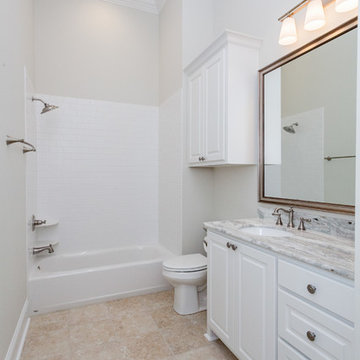
Cabinets, all bathrooms, ceilings & trim (doors, base, crown & windows)
Sherwin Williams 7005 “Pure White”
Cabinets kitchen, island & laundry
Sherwin Williams 1015 “Skyline Steel”
Walls
Sherwin Williams 7011 “Natural Choice”
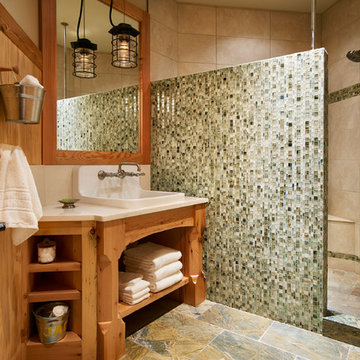
Ron Ruscio
Cette image montre une salle de bain chalet en bois clair pour enfant avec un lavabo posé, un placard en trompe-l'oeil, un plan de toilette en quartz modifié, une douche ouverte, un carrelage vert, un carrelage en pâte de verre et un mur beige.
Cette image montre une salle de bain chalet en bois clair pour enfant avec un lavabo posé, un placard en trompe-l'oeil, un plan de toilette en quartz modifié, une douche ouverte, un carrelage vert, un carrelage en pâte de verre et un mur beige.
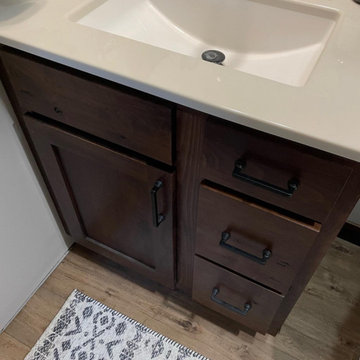
Idée de décoration pour une petite salle de bain tradition en bois foncé pour enfant avec un placard à porte shaker, une baignoire en alcôve, un combiné douche/baignoire, un carrelage beige, un mur beige, un lavabo intégré, un plan de toilette en onyx, un sol marron, une cabine de douche avec un rideau, meuble simple vasque et meuble-lavabo encastré.
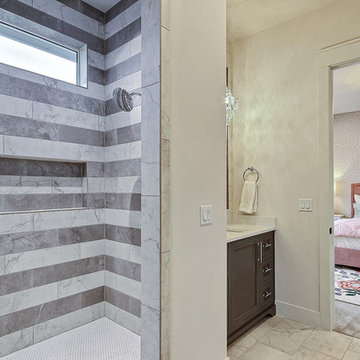
Inspired by the majesty of the Northern Lights and this family's everlasting love for Disney, this home plays host to enlighteningly open vistas and playful activity. Like its namesake, the beloved Sleeping Beauty, this home embodies family, fantasy and adventure in their truest form. Visions are seldom what they seem, but this home did begin 'Once Upon a Dream'. Welcome, to The Aurora.
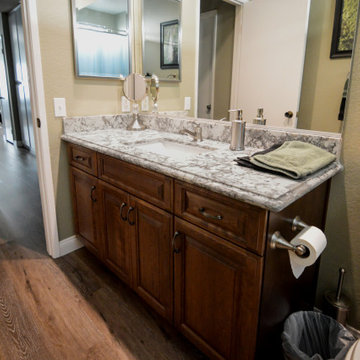
The warmth of this traditional, peninsula style kitchen is so inviting we didn’t want to leave. Starting with the Cherry wood cabinets finished in an Alder stain for a deep color tone, built with matching raised panel doors and drawers. Quartz countertops by Daltile in a Cameo Pearl, finished with an ogee square edge profile detail. For storage space we were able to add a 45 degree cabinet in what would have been dead space, and install a lazy-susan with 3 adjustable shelves. The backsplash through the kitchen was made of the same Quarts, up through the cooking backsplash and the window sill. We did a custom build on the window sill to anchor the window into the kitchen area. Under the window is a cast iron, double bowl, undermount sink by Kohler, with a spot resistant stainless steel faucet made by Moen. Another clear upgrade was the removal of the old florescent, single light fixture, and replacement of it with multiple 4” recessed lights. Black stainless steel appliances, and crown moldings on each cupboard finish off the area beautifully. For continuity we upgraded the guest bathroom that sits just off of the kitchen, and living space, with the same cabinets and countertops, also utilizing matching fixtures and hardware. And to tie the area together we replaced all of the flooring in these, and the surrounding rooms, with a waterproof laminate that has the look and feel of a true hardwood floor.
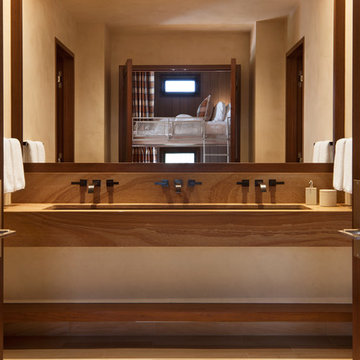
David O. Marlow
Exemple d'une très grande salle de bain tendance pour enfant avec un placard sans porte, un mur beige, un sol en calcaire, un lavabo encastré et un sol beige.
Exemple d'une très grande salle de bain tendance pour enfant avec un placard sans porte, un mur beige, un sol en calcaire, un lavabo encastré et un sol beige.
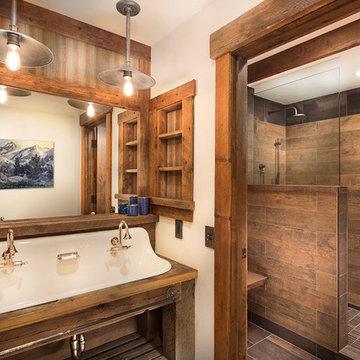
Cette photo montre une douche en alcôve montagne en bois brun de taille moyenne pour enfant avec un placard sans porte, WC suspendus, un carrelage marron, des carreaux de porcelaine, un mur beige, un sol en bois brun, un lavabo suspendu et un plan de toilette en bois.
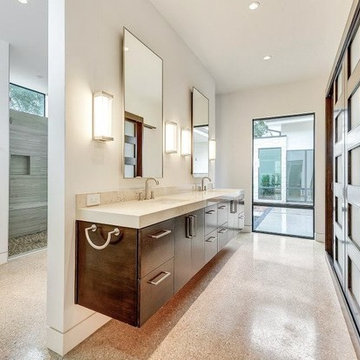
Quartz Countertops Dallas, Texas by Texas Counter Fitters
Cette photo montre une très grande salle de bain moderne pour enfant avec un lavabo encastré, un plan de toilette en quartz modifié, une baignoire sur pieds, une douche à l'italienne, des carreaux de béton, un mur beige et sol en béton ciré.
Cette photo montre une très grande salle de bain moderne pour enfant avec un lavabo encastré, un plan de toilette en quartz modifié, une baignoire sur pieds, une douche à l'italienne, des carreaux de béton, un mur beige et sol en béton ciré.
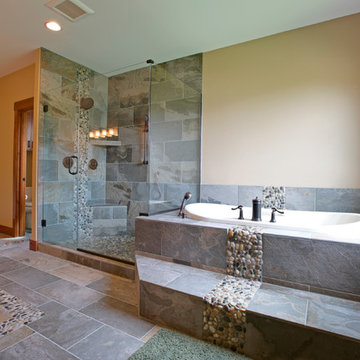
Tiled master shower with pebble rocks running down the back of the shower and on shower pan. Pebble rock accents ran throughout the tile floors and drop in tub. Photo by Bill Johnson
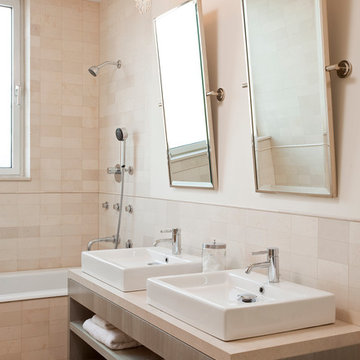
emily gilbert photography
Our interior design service area is all of New York City including the Upper East Side and Upper West Side, as well as the Hamptons, Scarsdale, Mamaroneck, Rye, Rye City, Edgemont, Harrison, Bronxville, and Greenwich CT.
For more about Darci Hether, click here: https://darcihether.com/
To learn more about this project, click here:
https://darcihether.com/portfolio/two-story-duplex-central-park-west-nyc/
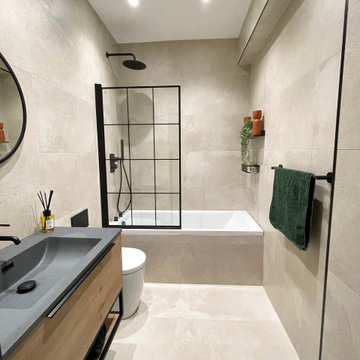
The renovation of this bathroom was part of the complete refurbishment of a beautiful apartment in St Albans. The clients enlisted our Project Management services for the interior design and implementation of this renovation. We wanted to create a calming space and create the illusion of a bigger bathroom. We fully tiled the room and added a modern rustic wall mounted vanity with a black basin. We popped the scheme with accents of black and added colourful accessories to complete the scheme.
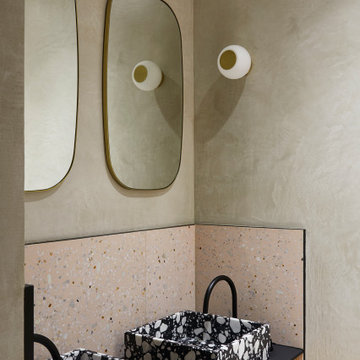
Aménagement d'une petite salle de bain contemporaine pour enfant avec un placard à porte affleurante, des portes de placard marrons, une baignoire en alcôve, un carrelage rose, un mur beige, un sol en carrelage de céramique, un lavabo posé, un plan de toilette en surface solide, un sol beige, un plan de toilette noir, meuble double vasque et meuble-lavabo suspendu.
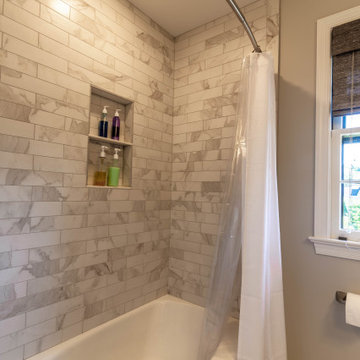
Exemple d'une petite douche en alcôve chic en bois foncé pour enfant avec un placard avec porte à panneau encastré, une baignoire en alcôve, WC séparés, un carrelage blanc, des carreaux de porcelaine, un mur beige, un sol en carrelage de porcelaine, un lavabo encastré, un plan de toilette en surface solide, un sol blanc, une cabine de douche avec un rideau, un plan de toilette blanc, meuble double vasque et meuble-lavabo encastré.
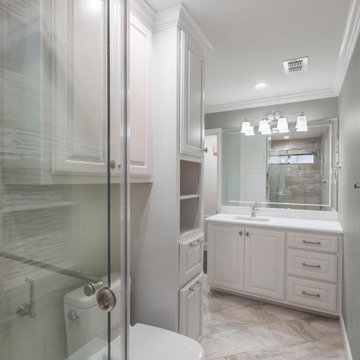
The cabinetry in this bathroom was completely re-worked, with additional storage provided in an over-the-toilet cabinet and an updated linen cabinet with convenient shelving and a hamper. The new vanity matches the raised-panel style, with deep storage drawers and cabinets below the new sink. Above the vanity is a large, beveled-edge mirror and decorative lighting, providing a modern look. Sleek crown moulding, fresh paint, and strategically placed LED can lights create a high-end finish and sense of completion.
You’ll notice that the floor tiles in this bathroom are also laid at a 45-degree angle, just as in the first bathroom. Doing so eliminates the prominence of the grout lines, making the room feel bigger.
Final Photos by Impressia.net
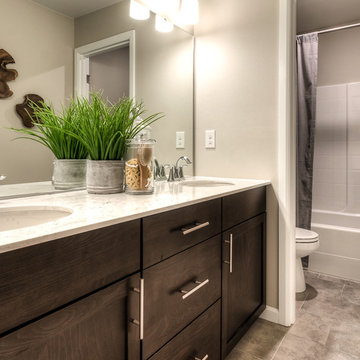
spacious bathroom with shower and toilet separated from the vanity to allow for easy use by multiple people on those busy mornings!
Cette image montre une salle de bain traditionnelle de taille moyenne pour enfant avec un placard à porte affleurante, des portes de placard marrons, un combiné douche/baignoire, WC à poser, un mur beige, un sol en vinyl, un lavabo encastré, un plan de toilette en quartz, un sol gris, une cabine de douche avec un rideau et un plan de toilette blanc.
Cette image montre une salle de bain traditionnelle de taille moyenne pour enfant avec un placard à porte affleurante, des portes de placard marrons, un combiné douche/baignoire, WC à poser, un mur beige, un sol en vinyl, un lavabo encastré, un plan de toilette en quartz, un sol gris, une cabine de douche avec un rideau et un plan de toilette blanc.
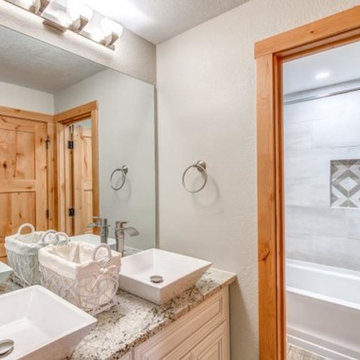
All new tub, tile, vanity, granite, lighting and fixtures.
Cette photo montre une petite salle de bain montagne pour enfant avec un placard avec porte à panneau surélevé, des portes de placard blanches, une baignoire posée, un combiné douche/baignoire, un carrelage beige, un mur beige, un sol en carrelage de porcelaine, une vasque, un plan de toilette en granite, un sol beige, une cabine de douche avec un rideau et un plan de toilette blanc.
Cette photo montre une petite salle de bain montagne pour enfant avec un placard avec porte à panneau surélevé, des portes de placard blanches, une baignoire posée, un combiné douche/baignoire, un carrelage beige, un mur beige, un sol en carrelage de porcelaine, une vasque, un plan de toilette en granite, un sol beige, une cabine de douche avec un rideau et un plan de toilette blanc.
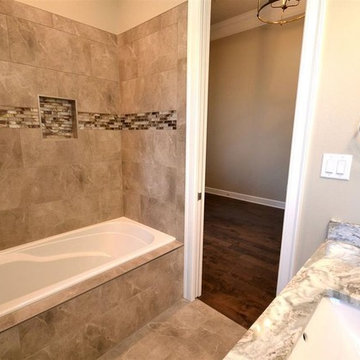
Builder: B&D Homes
Cette photo montre une petite salle de bain chic pour enfant avec un placard à porte shaker, des portes de placard blanches, une baignoire posée, un combiné douche/baignoire, un carrelage beige, des carreaux de porcelaine, un mur beige, un sol en carrelage de porcelaine, un lavabo encastré, un plan de toilette en quartz, un sol beige et une cabine de douche avec un rideau.
Cette photo montre une petite salle de bain chic pour enfant avec un placard à porte shaker, des portes de placard blanches, une baignoire posée, un combiné douche/baignoire, un carrelage beige, des carreaux de porcelaine, un mur beige, un sol en carrelage de porcelaine, un lavabo encastré, un plan de toilette en quartz, un sol beige et une cabine de douche avec un rideau.
Idées déco de salles de bain pour enfant avec un mur beige
6