Idées déco de salles de bain pour enfant avec un mur noir
Trier par :
Budget
Trier par:Populaires du jour
21 - 40 sur 391 photos
1 sur 3

Idées déco pour une petite salle de bain moderne en bois brun pour enfant avec un placard à porte plane, une baignoire d'angle, un combiné douche/baignoire, WC à poser, un carrelage noir, des carreaux de céramique, un mur noir, un sol en carrelage de céramique, un lavabo intégré, un plan de toilette en quartz modifié, un sol gris, une cabine de douche à porte battante, un plan de toilette noir, meuble double vasque et meuble-lavabo suspendu.
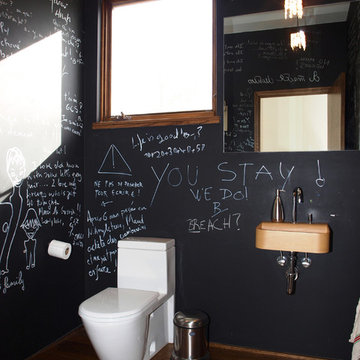
Unit Realty Group
Réalisation d'une salle de bain design pour enfant avec un lavabo suspendu, un mur noir et parquet foncé.
Réalisation d'une salle de bain design pour enfant avec un lavabo suspendu, un mur noir et parquet foncé.
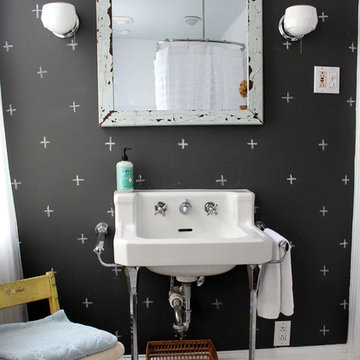
Photo: Sara Bates © 2013 Houzz
Idées déco pour une salle de bain éclectique pour enfant avec un plan vasque et un mur noir.
Idées déco pour une salle de bain éclectique pour enfant avec un plan vasque et un mur noir.

Tom Roe
Inspiration pour une salle de bain design de taille moyenne pour enfant avec des portes de placard noires, une baignoire indépendante, un espace douche bain, WC suspendus, un carrelage noir, des carreaux de céramique, un mur noir, un sol en marbre, une vasque, un plan de toilette en marbre, un sol noir, une cabine de douche à porte battante, un plan de toilette noir et un placard à porte plane.
Inspiration pour une salle de bain design de taille moyenne pour enfant avec des portes de placard noires, une baignoire indépendante, un espace douche bain, WC suspendus, un carrelage noir, des carreaux de céramique, un mur noir, un sol en marbre, une vasque, un plan de toilette en marbre, un sol noir, une cabine de douche à porte battante, un plan de toilette noir et un placard à porte plane.
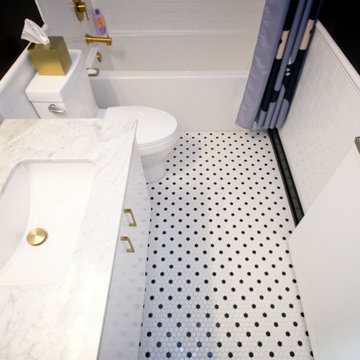
Whole bathroom makeover!
The contrasting black and white with gold finishings as the accent colour delivers the simplicity and pleasant comfort in this space!
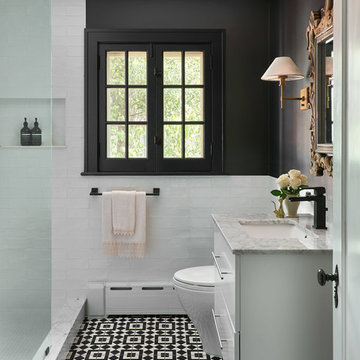
Photographer: Ryan McDonald
Idée de décoration pour une salle de bain bohème de taille moyenne pour enfant avec un placard à porte plane, des portes de placard blanches, une douche ouverte, WC à poser, un carrelage blanc, des carreaux de céramique, un mur noir, carreaux de ciment au sol, un lavabo encastré, un plan de toilette en marbre, un sol noir, aucune cabine, un plan de toilette gris, meuble simple vasque et meuble-lavabo suspendu.
Idée de décoration pour une salle de bain bohème de taille moyenne pour enfant avec un placard à porte plane, des portes de placard blanches, une douche ouverte, WC à poser, un carrelage blanc, des carreaux de céramique, un mur noir, carreaux de ciment au sol, un lavabo encastré, un plan de toilette en marbre, un sol noir, aucune cabine, un plan de toilette gris, meuble simple vasque et meuble-lavabo suspendu.

Exemple d'une petite salle de bain tendance pour enfant avec un placard à porte plane, des portes de placard grises, une douche à l'italienne, WC suspendus, un carrelage noir, des carreaux de porcelaine, un mur noir, un sol en terrazzo, un lavabo posé, un plan de toilette en quartz, un sol gris, une cabine de douche à porte battante, un plan de toilette noir, meuble simple vasque et meuble-lavabo suspendu.
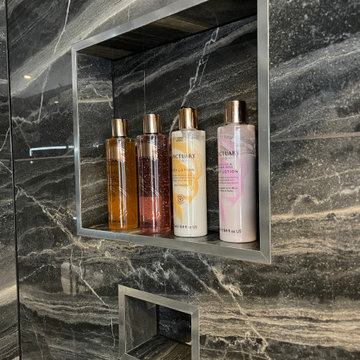
Recessed Compartments. Large format Marble 750 x750mm wall & floor tiles, with Underfloor Heating. Large Single His & Hers basin. Glass Sliding entrance door. 1500 x 900mm Shower fitted with dual diverter for rainfall overhead shower head and side hose. Bluetooth IP Rated Ceiling Speaker. Led mirror.
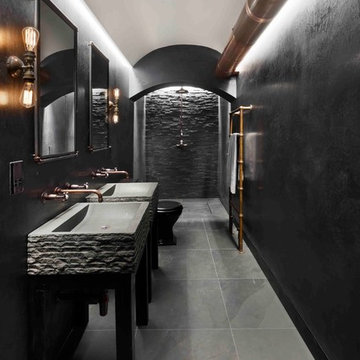
Réalisation d'une salle de bain urbaine pour enfant avec un espace douche bain, WC séparés, un carrelage noir, du carrelage en ardoise, un mur noir, un sol en ardoise, un lavabo de ferme, un sol noir et aucune cabine.
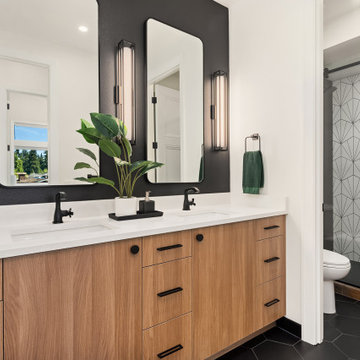
Contemporary hall bathroom design featuring warm wood tone cabinets, black hex tile, modern wall sconces, matte black hardware, extra tall vanity mirrors, and black accent wall.
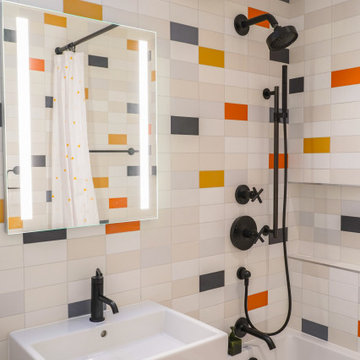
The bathroom is predominantly white, highlighted by a dozen beautiful miniature fixtures embedded in the ceiling, and the multi-colored walls act as effective accents here, making the entire bathroom interior lively and friendly. Contemporary stylish high-quality sanitary ware makes the bathroom interior not only attractive and comfortable, but also fully functional.
Try making your own bathroom as friendly, contemporary, stylish, beautiful and fully functional as this one in the photo. We're here to help you do it the right way!
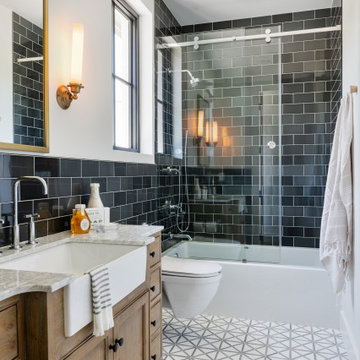
This new home was built on an old lot in Dallas, TX in the Preston Hollow neighborhood. The new home is a little over 5,600 sq.ft. and features an expansive great room and a professional chef’s kitchen. This 100% brick exterior home was built with full-foam encapsulation for maximum energy performance. There is an immaculate courtyard enclosed by a 9' brick wall keeping their spool (spa/pool) private. Electric infrared radiant patio heaters and patio fans and of course a fireplace keep the courtyard comfortable no matter what time of year. A custom king and a half bed was built with steps at the end of the bed, making it easy for their dog Roxy, to get up on the bed. There are electrical outlets in the back of the bathroom drawers and a TV mounted on the wall behind the tub for convenience. The bathroom also has a steam shower with a digital thermostatic valve. The kitchen has two of everything, as it should, being a commercial chef's kitchen! The stainless vent hood, flanked by floating wooden shelves, draws your eyes to the center of this immaculate kitchen full of Bluestar Commercial appliances. There is also a wall oven with a warming drawer, a brick pizza oven, and an indoor churrasco grill. There are two refrigerators, one on either end of the expansive kitchen wall, making everything convenient. There are two islands; one with casual dining bar stools, as well as a built-in dining table and another for prepping food. At the top of the stairs is a good size landing for storage and family photos. There are two bedrooms, each with its own bathroom, as well as a movie room. What makes this home so special is the Casita! It has its own entrance off the common breezeway to the main house and courtyard. There is a full kitchen, a living area, an ADA compliant full bath, and a comfortable king bedroom. It’s perfect for friends staying the weekend or in-laws staying for a month.
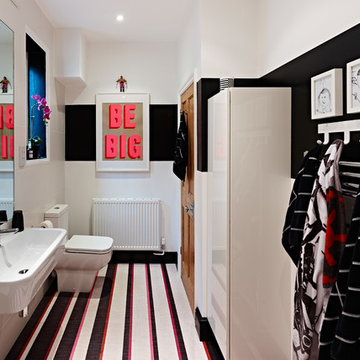
Family bathroom makeover addressing the universal problem of kids inability/unwillingness to put towels on the heated radiator rather than the floor! Our solution - homemade framed portraits inspiring the kids to hang their towels up on their own peg. The BE BIG shocking pink poster by the artist Dave Buonaguidi arrived with its own vintage wrestler! Make of this what you will, but great fun in a family bathroom.
Photo by Adam Carter
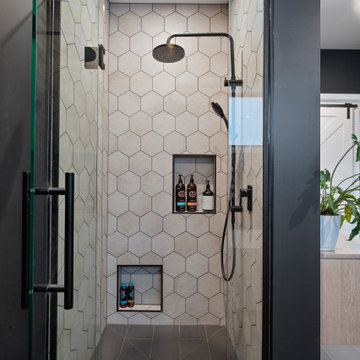
Aménagement d'une salle de bain moderne pour enfant avec une baignoire indépendante, un espace douche bain, WC à poser, un mur noir, un sol en carrelage de porcelaine, un sol noir, une cabine de douche à porte battante, meuble simple vasque et meuble-lavabo suspendu.
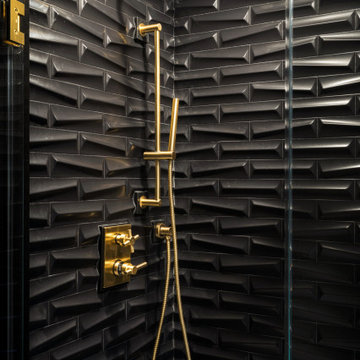
Idée de décoration pour une petite douche en alcôve minimaliste pour enfant avec WC séparés, un carrelage noir, des carreaux de céramique, un mur noir, un sol en marbre, un lavabo de ferme, un sol blanc et une cabine de douche à porte battante.
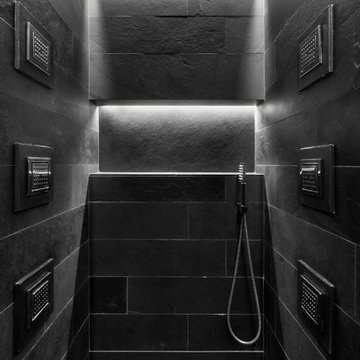
Cette image montre une salle de bain urbaine pour enfant avec une douche ouverte, un carrelage noir, du carrelage en ardoise, un mur noir, un sol en ardoise, un sol noir et aucune cabine.

Exemple d'une grande salle de bain grise et blanche tendance pour enfant avec une baignoire indépendante, un espace douche bain, WC suspendus, un carrelage blanc, des carreaux de céramique, un mur noir, un sol en carrelage de céramique, une vasque, un plan de toilette en carrelage, un sol multicolore, aucune cabine, un plan de toilette blanc et meuble simple vasque.
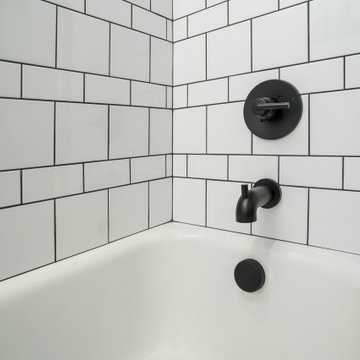
Historic Home in East Nashville gets a classic black and white makeover after the March 2020 tornado. Original door, window casings, and tub were saved. Every additional element was chosen to combine the historic nature of the home and neighborhood with the homeowner's modern style.

An original 1930’s English Tudor with only 2 bedrooms and 1 bath spanning about 1730 sq.ft. was purchased by a family with 2 amazing young kids, we saw the potential of this property to become a wonderful nest for the family to grow.
The plan was to reach a 2550 sq. ft. home with 4 bedroom and 4 baths spanning over 2 stories.
With continuation of the exiting architectural style of the existing home.
A large 1000sq. ft. addition was constructed at the back portion of the house to include the expended master bedroom and a second-floor guest suite with a large observation balcony overlooking the mountains of Angeles Forest.
An L shape staircase leading to the upstairs creates a moment of modern art with an all white walls and ceilings of this vaulted space act as a picture frame for a tall window facing the northern mountains almost as a live landscape painting that changes throughout the different times of day.
Tall high sloped roof created an amazing, vaulted space in the guest suite with 4 uniquely designed windows extruding out with separate gable roof above.
The downstairs bedroom boasts 9’ ceilings, extremely tall windows to enjoy the greenery of the backyard, vertical wood paneling on the walls add a warmth that is not seen very often in today’s new build.
The master bathroom has a showcase 42sq. walk-in shower with its own private south facing window to illuminate the space with natural morning light. A larger format wood siding was using for the vanity backsplash wall and a private water closet for privacy.
In the interior reconfiguration and remodel portion of the project the area serving as a family room was transformed to an additional bedroom with a private bath, a laundry room and hallway.
The old bathroom was divided with a wall and a pocket door into a powder room the leads to a tub room.
The biggest change was the kitchen area, as befitting to the 1930’s the dining room, kitchen, utility room and laundry room were all compartmentalized and enclosed.
We eliminated all these partitions and walls to create a large open kitchen area that is completely open to the vaulted dining room. This way the natural light the washes the kitchen in the morning and the rays of sun that hit the dining room in the afternoon can be shared by the two areas.
The opening to the living room remained only at 8’ to keep a division of space.
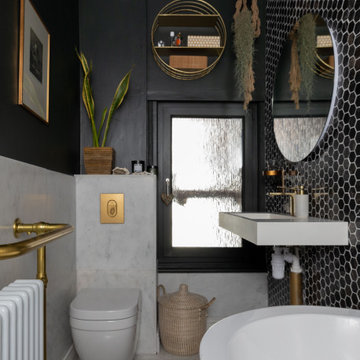
Inspiration pour une petite salle de bain traditionnelle pour enfant avec une baignoire sur pieds, une douche à l'italienne, WC à poser, un carrelage noir, mosaïque, un mur noir, un sol en carrelage de céramique, un lavabo suspendu, un plan de toilette en granite, un sol blanc, une cabine de douche à porte battante, un plan de toilette blanc et meuble simple vasque.
Idées déco de salles de bain pour enfant avec un mur noir
2