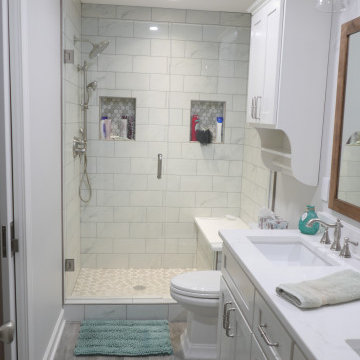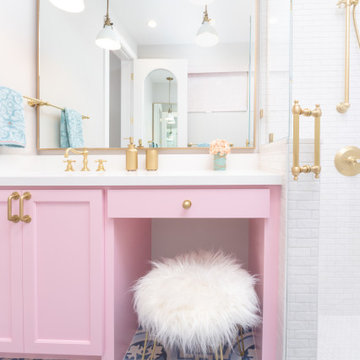Idées déco de salles de bain pour enfant avec un plan de toilette en quartz modifié
Trier par :
Budget
Trier par:Populaires du jour
121 - 140 sur 14 861 photos
1 sur 3

Exemple d'une petite douche en alcôve nature en bois brun pour enfant avec un placard avec porte à panneau encastré, une baignoire en alcôve, WC à poser, un carrelage blanc, un carrelage métro, un mur gris, carreaux de ciment au sol, un lavabo encastré, un plan de toilette en quartz modifié, un sol multicolore, une cabine de douche à porte coulissante, un plan de toilette blanc, une niche, meuble simple vasque et meuble-lavabo encastré.

shiplap
Cette image montre une salle de bain rustique en bois clair de taille moyenne pour enfant avec un placard à porte shaker, une douche double, un carrelage blanc, un carrelage métro, un mur gris, un sol en carrelage de porcelaine, un plan de toilette en quartz modifié, un sol multicolore, une cabine de douche à porte battante, un plan de toilette blanc, une niche, meuble simple vasque, meuble-lavabo sur pied et du lambris de bois.
Cette image montre une salle de bain rustique en bois clair de taille moyenne pour enfant avec un placard à porte shaker, une douche double, un carrelage blanc, un carrelage métro, un mur gris, un sol en carrelage de porcelaine, un plan de toilette en quartz modifié, un sol multicolore, une cabine de douche à porte battante, un plan de toilette blanc, une niche, meuble simple vasque, meuble-lavabo sur pied et du lambris de bois.

Family bathroom remodeled. The existing bathroom had a dividing wall and two small windows. The wall was removed and a new wider window installed. The bathroom door was replaced with a sliding barn door. New vanity, countertops, tile walls and tile floor.

Our clients were ready to trade in their 1950s kitchen (faux brick and all) for a more contemporary space that could accommodate their growing family. We were more then happy to tear down the walls that hid their kitchen to create some simply irresistible sightlines! Along with opening up the spaces in this home, we wanted to design a kitchen that was filled with clean lines and moments of blissful details. Kitchen- Crisp white cabinetry paired with a soft grey backsplash tile and a warm butcher block countertop provide the perfect clean backdrop for the rest of the home. We utilized a deep grey cabinet finish on the island and contrasted it with a lovely white quartz countertop. Our great obsession is the island ceiling lights! The soft linen shades and linear black details set the tone for the whole space and tie in beautifully with the geometric light fixture we brought into the dining room. Bathroom- Gone are the days of florescent lights and oak medicine cabinets, make way for a modern bathroom that leans it clean geometric lines. We carried the simple color pallet into the bathroom with grey hex floors, a high variation white wall tile, and deep wood tones at the vanity. Simple black accents create moments of interest through out this calm little space.

KraftMaid dove white cabinetry with pebble grey mirror, Zodiaq blue carrera quartz with flat polish edge, Kohler chrome fixtures, black hardware, wood plank tile flooring, white subway tile shower.

Idées déco pour une salle de bain rétro en bois foncé de taille moyenne pour enfant avec un placard à porte plane, une baignoire en alcôve, un combiné douche/baignoire, WC à poser, un carrelage blanc, des carreaux de porcelaine, un mur blanc, un sol en carrelage de porcelaine, un lavabo encastré, un plan de toilette en quartz modifié, un sol bleu, une cabine de douche à porte battante, un plan de toilette blanc, une niche, meuble double vasque et meuble-lavabo encastré.

Timeless white and marble Jack and Jill bathroom with a pop of color! The colors on the wallpaper accent wall are used throughout the bathroom. A blue shaker style vanity is topped by white quartz, a rectangular sink and chrome fixtures. The marble floor tile provides an elegant flow throughout the space. A new bathtub was installed with white subway tile on the surrounding walls and chrome fixtures. The blue trim and white walls complete the look and create a bright space.

We created this fun Guest bathroom for our wonderful clients to enjoy. We selected a wonderful patterned blue and white recycled glass tile for the feature wall of the shower, and used it as a jumping off point for the rest of the design. We complemented the wall tile with a light gray hexagon porcelain tile on the main floor and a smaller version in the shower area. Coupled with a matching blue vanity, the space comes together with an ease and flow in a stylish bathroom for family and friends to enjoy!

Anyone out there that loves to share a bathroom with a teen? Our clients were ready for us to help shuffle rooms around on their 2nd floor in order to accommodate a new full bathroom with a large walk in shower and double vanity. The new bathroom is very simple in style and color with a bright open feel and lots of storage.

Inspiration pour une petite salle de bain traditionnelle en bois brun pour enfant avec un placard à porte shaker, une baignoire en alcôve, un carrelage blanc, un sol en carrelage de céramique, un lavabo encastré, un plan de toilette en quartz modifié, un sol gris, un plan de toilette gris, meuble double vasque et meuble-lavabo encastré.

This kids bath was designed to be both playful and pretty. An attractive and durable Kallista vanity was chosen for sleek storage, and a bold, blue hue for the hexagon cement tiled floor.

Sometimes the cost of painting an existing vanity vs. a new vanity isn't only the cost of the labor, fixing the old doors, the inside shelves were in poor condition, and the overall space the vanity provided was sub par...so we did replace the vanity and they have so much more functioning space. We did however paint the linen cabinet and the adjoining wall, and it really makes it look built it. I think this transformation is a home run!!!

Idée de décoration pour une douche en alcôve marine de taille moyenne pour enfant avec un placard à porte shaker, des portes de placard blanches, une baignoire en alcôve, WC séparés, un carrelage bleu, un carrelage en pâte de verre, un mur blanc, un sol en carrelage de porcelaine, un lavabo encastré, un plan de toilette en quartz modifié, un sol multicolore, une cabine de douche avec un rideau, un plan de toilette blanc, une niche, meuble double vasque et meuble-lavabo encastré.

Aménagement d'une douche en alcôve classique de taille moyenne pour enfant avec un placard à porte shaker, des portes de placard grises, une baignoire en alcôve, WC séparés, un carrelage blanc, des carreaux de céramique, un mur blanc, un sol en carrelage de céramique, un lavabo encastré, un plan de toilette en quartz modifié, un sol noir, une cabine de douche avec un rideau, un plan de toilette blanc, meuble simple vasque et meuble-lavabo suspendu.

Finished product!!!
Exemple d'une douche en alcôve chic de taille moyenne pour enfant avec un placard à porte shaker, des portes de placard blanches, WC séparés, un carrelage blanc, des carreaux de porcelaine, un mur gris, un sol en carrelage de porcelaine, un lavabo encastré, un plan de toilette en quartz modifié, un sol gris, une cabine de douche à porte battante, un plan de toilette blanc, un banc de douche, meuble double vasque et meuble-lavabo encastré.
Exemple d'une douche en alcôve chic de taille moyenne pour enfant avec un placard à porte shaker, des portes de placard blanches, WC séparés, un carrelage blanc, des carreaux de porcelaine, un mur gris, un sol en carrelage de porcelaine, un lavabo encastré, un plan de toilette en quartz modifié, un sol gris, une cabine de douche à porte battante, un plan de toilette blanc, un banc de douche, meuble double vasque et meuble-lavabo encastré.

This project involved 2 bathrooms, one in front of the other. Both needed facelifts and more space. We ended up moving the wall to the right out to give the space (see the before photos!) This is the kids' bathroom, so we amped up the graphics and fun with a bold, but classic, floor tile; a blue vanity; mixed finishes; matte black plumbing fixtures; and pops of red and yellow.

Aménagement d'une salle de bain campagne de taille moyenne pour enfant avec un placard à porte affleurante, des portes de placard bleues, une baignoire sur pieds, une douche d'angle, un mur bleu, un sol en marbre, un lavabo encastré, un plan de toilette en quartz modifié, un sol bleu, une cabine de douche à porte battante, un plan de toilette blanc, meuble simple vasque, meuble-lavabo encastré et du papier peint.

A custom pink vanity and makeup area, fun, blue-pattered tile, a crisp white shower, pops of brass throughout the lighting, fixtures, and accessories make this the perfect kid's bathroom.

The hall bathroom got a full makeover and expansion with a navy sink, a fun tile selection and gold fixtures throughout.
Idée de décoration pour une salle de bain tradition de taille moyenne pour enfant avec un placard à porte shaker, des portes de placard bleues, une baignoire posée, un combiné douche/baignoire, WC séparés, un mur gris, un sol en carrelage de céramique, un lavabo encastré, un plan de toilette en quartz modifié, un sol multicolore, une cabine de douche à porte battante, un plan de toilette gris, meuble simple vasque et meuble-lavabo sur pied.
Idée de décoration pour une salle de bain tradition de taille moyenne pour enfant avec un placard à porte shaker, des portes de placard bleues, une baignoire posée, un combiné douche/baignoire, WC séparés, un mur gris, un sol en carrelage de céramique, un lavabo encastré, un plan de toilette en quartz modifié, un sol multicolore, une cabine de douche à porte battante, un plan de toilette gris, meuble simple vasque et meuble-lavabo sur pied.

This Condo was in sad shape. The clients bought and knew it was going to need a over hall. We opened the kitchen to the living, dining, and lanai. Removed doors that were not needed in the hall to give the space a more open feeling as you move though the condo. The bathroom were gutted and re - invented to storage galore. All the while keeping in the coastal style the clients desired. Navy was the accent color we used throughout the condo. This new look is the clients to a tee.
Idées déco de salles de bain pour enfant avec un plan de toilette en quartz modifié
7