Idées déco de salles de bain pour enfant avec un plan de toilette en quartz
Trier par :
Budget
Trier par:Populaires du jour
141 - 160 sur 3 959 photos
1 sur 3
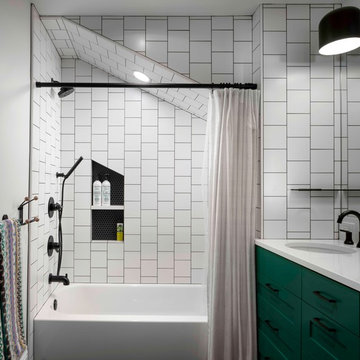
Caleb Vandermeer
Idées déco pour une grande salle de bain classique pour enfant avec un placard avec porte à panneau encastré, des portes de placards vertess, une baignoire en alcôve, un combiné douche/baignoire, WC à poser, un carrelage blanc, des carreaux de céramique, un mur blanc, un sol en carrelage de terre cuite, un lavabo encastré, un plan de toilette en quartz, un sol noir, une cabine de douche avec un rideau et un plan de toilette blanc.
Idées déco pour une grande salle de bain classique pour enfant avec un placard avec porte à panneau encastré, des portes de placards vertess, une baignoire en alcôve, un combiné douche/baignoire, WC à poser, un carrelage blanc, des carreaux de céramique, un mur blanc, un sol en carrelage de terre cuite, un lavabo encastré, un plan de toilette en quartz, un sol noir, une cabine de douche avec un rideau et un plan de toilette blanc.
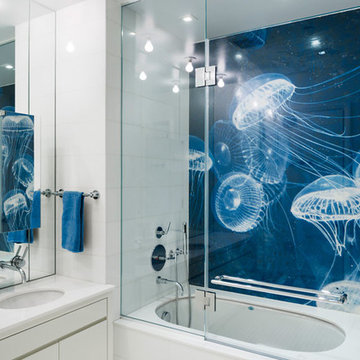
Photography: Bilyana Dimitorva
Wall panel - aluminum jelly fish Studium NYC
Tub and shower deck - Thassos Stone
Under mount double sink
Countertop - Thassos
Radiant heated floors
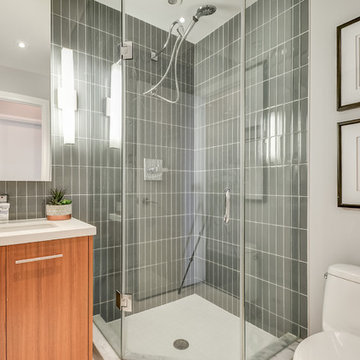
Cette photo montre une salle de bain chic de taille moyenne pour enfant avec un placard à porte plane, des portes de placard marrons, une douche d'angle, WC séparés, un carrelage vert, un carrelage métro, un mur gris, un sol en carrelage de céramique, un lavabo encastré, un plan de toilette en quartz, un sol blanc, une cabine de douche à porte battante et un plan de toilette blanc.
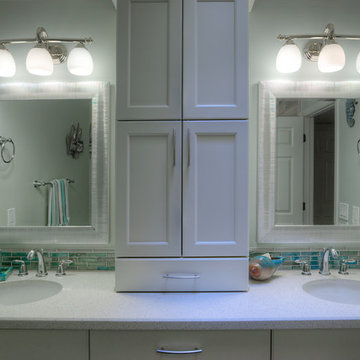
Cette image montre une salle de bain traditionnelle de taille moyenne pour enfant avec un placard à porte shaker, des portes de placard blanches, une baignoire posée, un combiné douche/baignoire, un carrelage bleu, un carrelage en pâte de verre, un lavabo encastré, un plan de toilette en quartz, WC à poser, un mur bleu, un sol en carrelage de porcelaine, un sol bleu et une cabine de douche à porte coulissante.
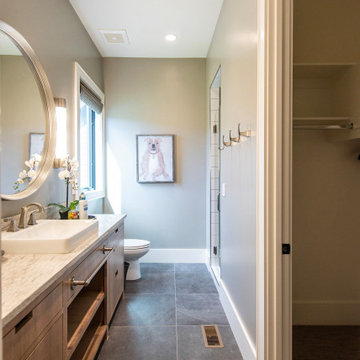
Cette image montre une grande douche en alcôve rustique en bois brun pour enfant avec un placard à porte plane, WC séparés, un mur gris, un sol en carrelage de porcelaine, une vasque, un plan de toilette en quartz, un sol gris, une cabine de douche à porte battante, un plan de toilette blanc, meuble simple vasque et meuble-lavabo encastré.

Idée de décoration pour une petite salle de bain bohème pour enfant avec des portes de placard blanches, une baignoire posée, un combiné douche/baignoire, WC suspendus, un carrelage vert, des carreaux de céramique, un mur blanc, un sol en carrelage de céramique, un plan de toilette en quartz, un sol beige, une cabine de douche à porte battante, un plan de toilette blanc, meuble simple vasque et meuble-lavabo sur pied.
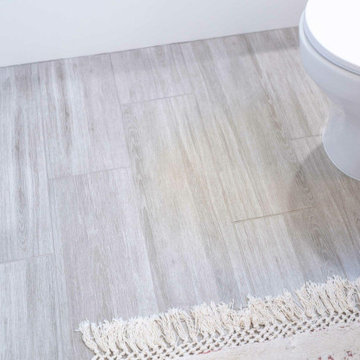
In this Fort Worth guest bathroom remodeling project, a harmonious blend of sophistication and modernity takes center stage. The vanity showcases light grey shaker cabinets adorned with brushed gold hardware, harmonizing beautifully with the white quartz countertop and an under-mount sink, all elegantly reflected in the gold-rimmed vanity mirror. The shower area boasts a captivating navy-colored circle-shaped mosaic tile for its feature wall, enhanced by a matching soap niche, a rain shower head, and a partial glass enclosure. Crisp white walls create an airy ambiance, while the light faux wood-planked floor tiles introduce a touch of natural warmth. This remodel encapsulates the perfect fusion of style and functionality, crafting a welcoming and contemporary guest bathroom in Fort Worth.

This is a New Construction project where clients with impeccable sense of design created a highly functional, relaxing and beautiful space. This Manhattan beach custom home showcases a modern kitchen and exterior that invites an openness to the Californian indoor/ outdoor lifestyle. We at Lux Builders really enjoy working in our own back yard completing renovations, new builds and remodeling service's for Manhattan beach and all of the South Bay and coastal cities of Los Angeles.
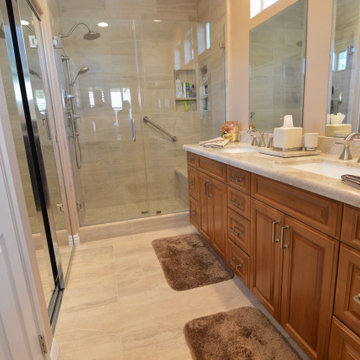
From the beginning you can see the colors inside this space pop. Like Jay says, you can coordinate or contrast when designing a space. Well we definitely coordinated perfectly I would say. Starting with the rich cinnamon stain on the alder wood cabinets that brings the warmth and depth, then moving to the porcelain tile of the shower, that has cool beige tones with hints of grey to match the brushed nickel hardware used throughout. This color palette definitely pleases the senses.
The cabinetry utilizes raised panel doors and drawers, donned with brushed nickel hardware. Then we topped them with a stunning Taj Mahal quartzite natural stone. A four inch backsplash and undermount square sinks finish off the look as they sit below two brand new beveled glass mirrors.
The shower definitely steals the show. Floor to ceiling 12x24 porcelain tile that perfectly mimics vein cut travertine. Moen Vass shower fixtures matching the faucets on the counter top were used in quite the varying degrees. We offered a rain shower head over head, a hand shower head that is adjustable in height and comes with its own multi-function spray head. A thermostatic valve, with a transfer valve as well. In the shower we also rebuild the shower bench seat utilizing the same Taj Mahal quartzite stone. The glass enclosure was cut perfectly to match the shape and function of the seat. The flooring has a 2x2 porcelain mosaic in the same series as the wall. Two functional grab bars, two niches, and a frameless shower enclosure that closes it all in stunningly.
The flooring boasts the same 12x24 porcelain tile as the shower walls, in a matte finish laid in the same pattern and direction as the shower itself.
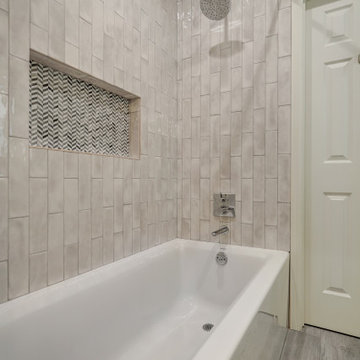
The gorgeous niche herringbone pattern tiles perfectly complement the pearl glass tiles installed vertically. This shower bath combo is simply perfection with all the colors of the room working together to create a serene feel.
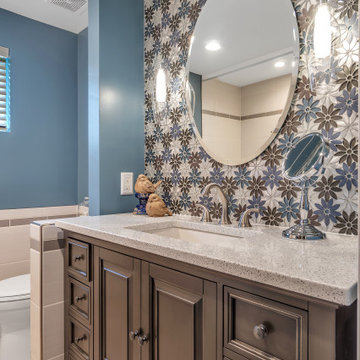
This home had a very small bathroom for the combined use of their teenagers and guests. The space was a tight 5'x7'. By adding just 2 feet by taking the space from the closet in an adjoining room, we were able to make this bathroom more functional and feel much more spacious.
The show-stopper is the glass and metal mosaic wall tile above the vanity. The chevron tile in the shower niche complements the wall tile nicely, while having plenty of style on its own.
To tie everything together, we continued the same tile from the shower all around the room to create a wainscot.
The weathered-look hexagon floor tile is stylish yet subtle.
We chose to use a heavily frosted door to keep the room feeling lighter and more spacious.
Often when you have a lot of elements that can totally stand on their own, it can overwhelm a space. However, in this case everything complements the other. The style is fun and stylish for the every-day use of teenagers and young adults, while still being sophisticated enough for use by guests.
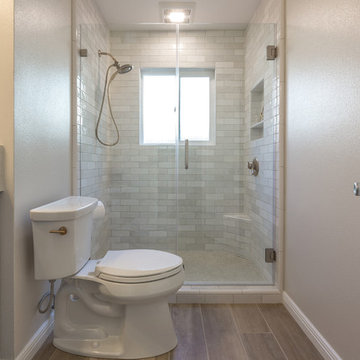
bathCRATE Charleston Avenue | Shower Tile: Bedrosians Cloe Wall Tile in White | Shower Floor Tile: Bedrosians Penny Rounds Mosaic in Beige | Sink: Kohler Caxton in White | Faucet: Delta Trinsic Faucet in Champagne Bronze | Shower Fixture: Delta Linden Monitor 17 Series with In2ition | Flooring: Bedrosians Floor Tile in Clay
Vanity Paint: Kelly-Moore Willow Blue in semi-gloss | Wall Paint: Kelly-Moore Rotunda White in satin enamel | For More Visit: https://kbcrate.com/bathcrate-charleston-avenue-in-modesto-ca-is-complete/
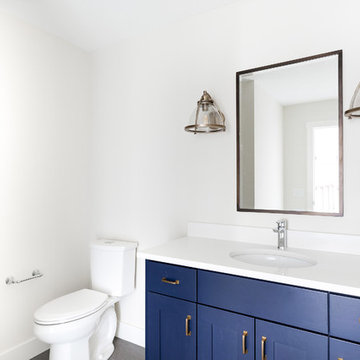
Spacecrafting Photography
Idée de décoration pour une salle de bain tradition de taille moyenne pour enfant avec un placard à porte shaker, des portes de placard bleues, un espace douche bain, un lavabo encastré, un plan de toilette en quartz, une cabine de douche à porte battante, un plan de toilette blanc, un carrelage blanc, un carrelage métro, un mur blanc, un sol en carrelage de céramique, un sol gris et WC séparés.
Idée de décoration pour une salle de bain tradition de taille moyenne pour enfant avec un placard à porte shaker, des portes de placard bleues, un espace douche bain, un lavabo encastré, un plan de toilette en quartz, une cabine de douche à porte battante, un plan de toilette blanc, un carrelage blanc, un carrelage métro, un mur blanc, un sol en carrelage de céramique, un sol gris et WC séparés.

Kids bathroom remodel, wood cabinets and brass plumbing fixtures. Hexagonal tile on the floors and green tile in the shower. Quartzite countertops with mixing metals for hardware and fixtures, lighting and mirrors.
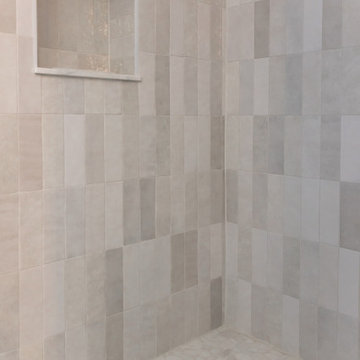
Secondary bathroom with a freestanding tub and tile in shower.
Cette image montre une salle de bain design de taille moyenne pour enfant avec un placard à porte shaker, des portes de placard marrons, une baignoire indépendante, WC à poser, un mur blanc, un lavabo encastré, un plan de toilette en quartz, un sol beige, une cabine de douche à porte coulissante, un plan de toilette beige, une niche, meuble double vasque et meuble-lavabo encastré.
Cette image montre une salle de bain design de taille moyenne pour enfant avec un placard à porte shaker, des portes de placard marrons, une baignoire indépendante, WC à poser, un mur blanc, un lavabo encastré, un plan de toilette en quartz, un sol beige, une cabine de douche à porte coulissante, un plan de toilette beige, une niche, meuble double vasque et meuble-lavabo encastré.

Réalisation d'une salle de bain tradition de taille moyenne pour enfant avec un placard à porte shaker, des portes de placard marrons, une baignoire posée, une douche ouverte, WC à poser, un carrelage bleu, des carreaux de céramique, un mur bleu, un sol en marbre, un lavabo posé, un plan de toilette en quartz, un sol multicolore, aucune cabine, un plan de toilette blanc, des toilettes cachées, meuble simple vasque et meuble-lavabo sur pied.
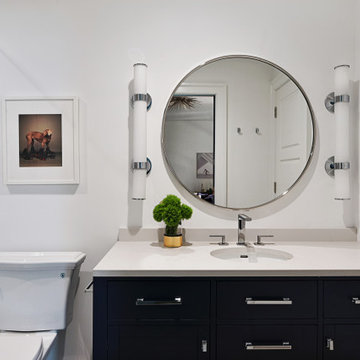
Cette photo montre une salle de bain chic de taille moyenne pour enfant avec un placard à porte shaker, des portes de placard noires, une baignoire indépendante, WC à poser, un carrelage gris, un mur blanc, un sol en carrelage de porcelaine, un lavabo encastré, un plan de toilette en quartz, un sol gris, une cabine de douche à porte battante, un plan de toilette blanc, une niche et meuble simple vasque.
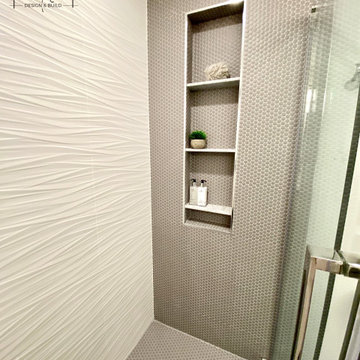
This Bathroom had an alcove tub and we have moved the toilet and made a walk-in shower to gain more space.
Réalisation d'une salle de bain minimaliste de taille moyenne pour enfant avec un placard à porte shaker, des portes de placard grises, une douche ouverte, WC séparés, un carrelage blanc, des carreaux de porcelaine, un mur gris, un sol en carrelage de porcelaine, un lavabo encastré, un plan de toilette en quartz, un sol blanc, une cabine de douche à porte coulissante et un plan de toilette blanc.
Réalisation d'une salle de bain minimaliste de taille moyenne pour enfant avec un placard à porte shaker, des portes de placard grises, une douche ouverte, WC séparés, un carrelage blanc, des carreaux de porcelaine, un mur gris, un sol en carrelage de porcelaine, un lavabo encastré, un plan de toilette en quartz, un sol blanc, une cabine de douche à porte coulissante et un plan de toilette blanc.

Lower level Jack and Jill bath
Idées déco pour une douche en alcôve classique de taille moyenne pour enfant avec un placard avec porte à panneau encastré, des portes de placard blanches, WC séparés, un carrelage gris, des carreaux de céramique, un mur gris, un sol en carrelage de céramique, un lavabo encastré, un plan de toilette en quartz, un sol multicolore, une cabine de douche à porte battante et un plan de toilette gris.
Idées déco pour une douche en alcôve classique de taille moyenne pour enfant avec un placard avec porte à panneau encastré, des portes de placard blanches, WC séparés, un carrelage gris, des carreaux de céramique, un mur gris, un sol en carrelage de céramique, un lavabo encastré, un plan de toilette en quartz, un sol multicolore, une cabine de douche à porte battante et un plan de toilette gris.
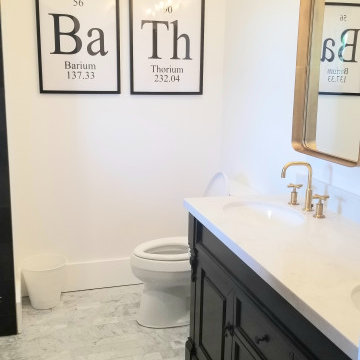
Complete bathroom renovation on 2nd floor. removed the old bathroom completely to the studs. upgrading all plumbing and electrical. installing marble mosaic tile on floor. cement tile on walls around tub. installing new free standing tub, new vanity, toilet, and all other fixtures.
Idées déco de salles de bain pour enfant avec un plan de toilette en quartz
8