Idées déco de salles de bain pour enfant avec un sol en ardoise
Trier par :
Budget
Trier par:Populaires du jour
121 - 140 sur 464 photos
1 sur 3
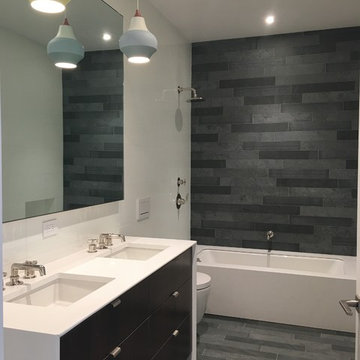
Exemple d'une grande salle de bain moderne en bois brun pour enfant avec un placard à porte plane, une baignoire encastrée, WC suspendus, un carrelage vert, du carrelage en ardoise, un mur blanc, un sol en ardoise, un plan de toilette en quartz modifié, un sol vert et un plan de toilette blanc.
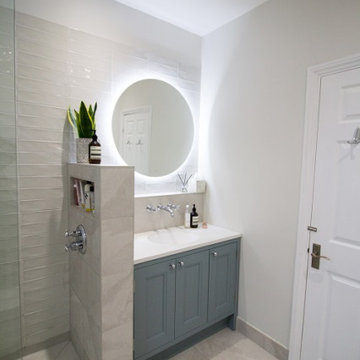
Axor wall mounted basin mixer. HiB mirror. Burbridge basin unit Fjord Green.
Inspiration pour une salle de bain design de taille moyenne pour enfant avec un placard à porte shaker, des portes de placards vertess, une douche ouverte, WC suspendus, un carrelage blanc, du carrelage en ardoise, un mur blanc, un sol en ardoise, un lavabo posé, un sol blanc, aucune cabine, un plan de toilette blanc, meuble simple vasque et meuble-lavabo encastré.
Inspiration pour une salle de bain design de taille moyenne pour enfant avec un placard à porte shaker, des portes de placards vertess, une douche ouverte, WC suspendus, un carrelage blanc, du carrelage en ardoise, un mur blanc, un sol en ardoise, un lavabo posé, un sol blanc, aucune cabine, un plan de toilette blanc, meuble simple vasque et meuble-lavabo encastré.
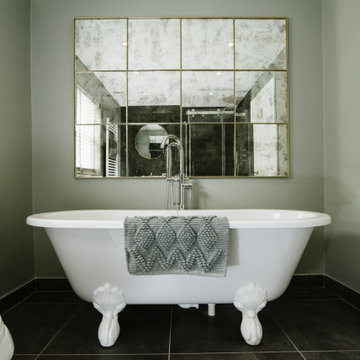
Réalisation d'une salle de bain design de taille moyenne pour enfant avec une baignoire sur pieds, un sol en ardoise, un sol noir et meuble-lavabo sur pied.
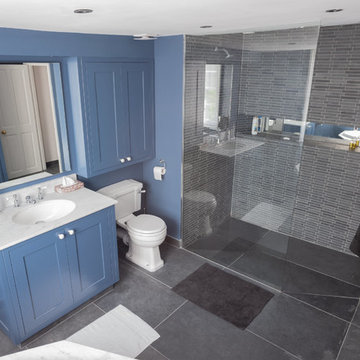
Paul Fletcher, Through Photography.
Cette image montre une grande salle de bain design pour enfant avec un placard à porte shaker, des portes de placard bleues, une baignoire d'angle, une douche ouverte, WC séparés, un carrelage noir, du carrelage en ardoise, un mur bleu, un sol en ardoise, un lavabo encastré, un plan de toilette en marbre, un sol gris, aucune cabine et un plan de toilette blanc.
Cette image montre une grande salle de bain design pour enfant avec un placard à porte shaker, des portes de placard bleues, une baignoire d'angle, une douche ouverte, WC séparés, un carrelage noir, du carrelage en ardoise, un mur bleu, un sol en ardoise, un lavabo encastré, un plan de toilette en marbre, un sol gris, aucune cabine et un plan de toilette blanc.
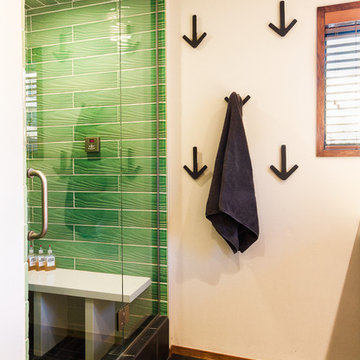
DWL Photography
Cette photo montre une salle de bain moderne en bois foncé de taille moyenne pour enfant avec un placard à porte plane, un plan de toilette en quartz modifié, une douche d'angle, un carrelage vert, des carreaux de céramique, un mur blanc, un sol en ardoise, WC séparés, un lavabo intégré, un sol noir et une cabine de douche à porte battante.
Cette photo montre une salle de bain moderne en bois foncé de taille moyenne pour enfant avec un placard à porte plane, un plan de toilette en quartz modifié, une douche d'angle, un carrelage vert, des carreaux de céramique, un mur blanc, un sol en ardoise, WC séparés, un lavabo intégré, un sol noir et une cabine de douche à porte battante.
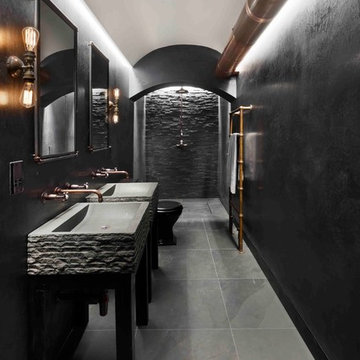
Réalisation d'une salle de bain urbaine pour enfant avec un espace douche bain, WC séparés, un carrelage noir, du carrelage en ardoise, un mur noir, un sol en ardoise, un lavabo de ferme, un sol noir et aucune cabine.
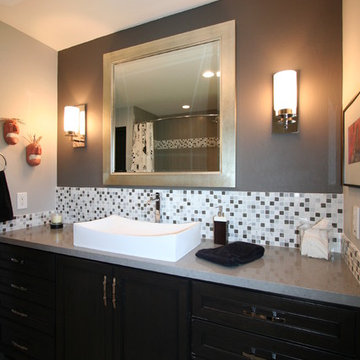
Clean modern bathroom with a combination of warm and grey tones. Using Dura Supreme Cabinetry.
Cette image montre une douche en alcôve design en bois foncé de taille moyenne pour enfant avec un sol en ardoise, un lavabo encastré, un placard avec porte à panneau encastré, un plan de toilette en granite, WC à poser, un carrelage gris, des carreaux de céramique et un mur gris.
Cette image montre une douche en alcôve design en bois foncé de taille moyenne pour enfant avec un sol en ardoise, un lavabo encastré, un placard avec porte à panneau encastré, un plan de toilette en granite, WC à poser, un carrelage gris, des carreaux de céramique et un mur gris.
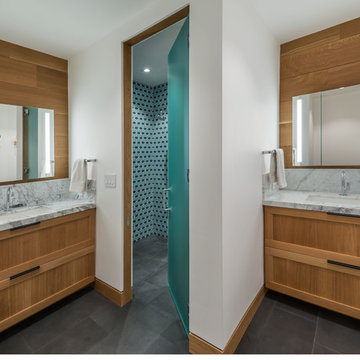
Vance Fox
This bathroom was designed for the efficient sharing by two teenage boys. They each have their own vanity and the shower is a separate room providing privacy.
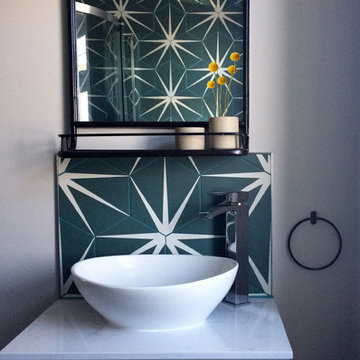
JLV Design Ltd
Exemple d'une petite salle de bain tendance pour enfant avec un placard à porte shaker, des portes de placard grises, une douche d'angle, WC séparés, un carrelage bleu, des carreaux de céramique, un mur gris, un sol en ardoise, un plan vasque, un plan de toilette en quartz, un sol gris, une cabine de douche à porte coulissante et un plan de toilette gris.
Exemple d'une petite salle de bain tendance pour enfant avec un placard à porte shaker, des portes de placard grises, une douche d'angle, WC séparés, un carrelage bleu, des carreaux de céramique, un mur gris, un sol en ardoise, un plan vasque, un plan de toilette en quartz, un sol gris, une cabine de douche à porte coulissante et un plan de toilette gris.
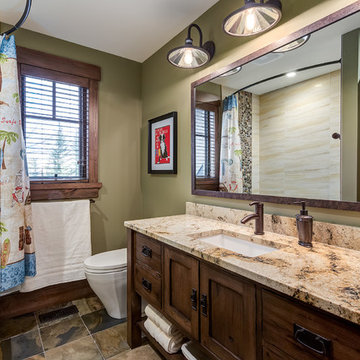
Photographer: Calgary Photos
Builder: www.timberstoneproperties.ca
Cette photo montre une grande salle de bain craftsman en bois foncé pour enfant avec un lavabo encastré, un placard en trompe-l'oeil, un plan de toilette en granite, une baignoire en alcôve, un combiné douche/baignoire, WC à poser, un carrelage beige, des carreaux de porcelaine, un sol en ardoise et un mur vert.
Cette photo montre une grande salle de bain craftsman en bois foncé pour enfant avec un lavabo encastré, un placard en trompe-l'oeil, un plan de toilette en granite, une baignoire en alcôve, un combiné douche/baignoire, WC à poser, un carrelage beige, des carreaux de porcelaine, un sol en ardoise et un mur vert.
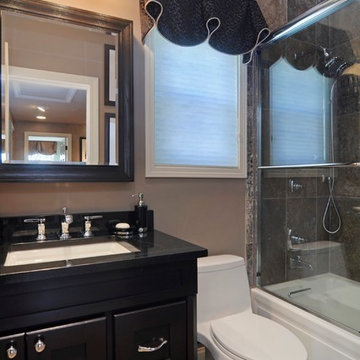
The dark counter, cabinets and window treatments in this hall bath create a sophisticated look against the warm color palette. Simple knobs and accessories allow the space to look fresh and elegant.
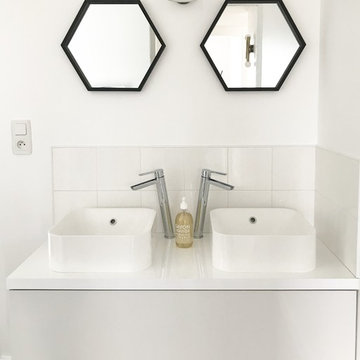
Aurore Le Léannec
Cette image montre une salle de bain design pour enfant avec une douche à l'italienne, un carrelage blanc, un mur blanc, un sol en ardoise, un lavabo posé et un sol noir.
Cette image montre une salle de bain design pour enfant avec une douche à l'italienne, un carrelage blanc, un mur blanc, un sol en ardoise, un lavabo posé et un sol noir.
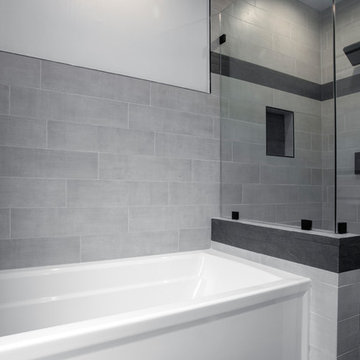
This hallway bathroom is mostly used by the son of the family so you can see the clean lines and monochromatic colors selected for the job.
the once enclosed shower has been opened and enclosed with glass and the new wall mounted vanity is 60" wide but is only 18" deep to allow a bigger passage way to the end of the bathroom where the alcove tub and the toilet is located.
A once useless door to the outside at the end of the bathroom became a huge tall frosted glass window to allow a much needed natural light to penetrate the space but still allow privacy.
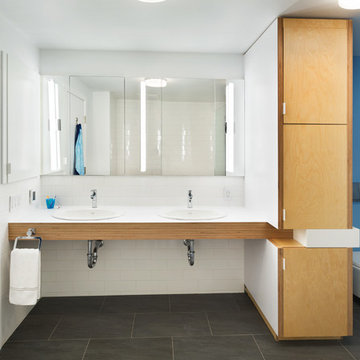
Amanda Kirkpatrick
Inspiration pour une salle de bain design en bois brun de taille moyenne pour enfant avec un lavabo posé, un placard à porte plane, un plan de toilette en stratifié, WC suspendus, un carrelage blanc, un carrelage de pierre, un mur bleu et un sol en ardoise.
Inspiration pour une salle de bain design en bois brun de taille moyenne pour enfant avec un lavabo posé, un placard à porte plane, un plan de toilette en stratifié, WC suspendus, un carrelage blanc, un carrelage de pierre, un mur bleu et un sol en ardoise.
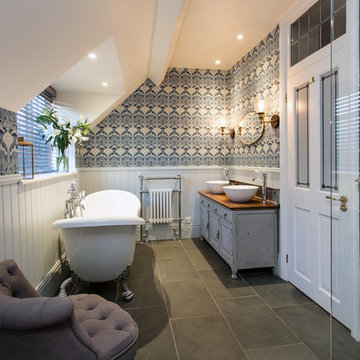
Rebecca Faith Photography
Exemple d'une salle de bain victorienne de taille moyenne pour enfant avec un placard à porte shaker, des portes de placard grises, une baignoire indépendante, une douche ouverte, WC séparés, un carrelage gris, du carrelage en ardoise, un mur gris, un sol en ardoise, un plan vasque, un plan de toilette en bois, un sol gris, aucune cabine et un plan de toilette marron.
Exemple d'une salle de bain victorienne de taille moyenne pour enfant avec un placard à porte shaker, des portes de placard grises, une baignoire indépendante, une douche ouverte, WC séparés, un carrelage gris, du carrelage en ardoise, un mur gris, un sol en ardoise, un plan vasque, un plan de toilette en bois, un sol gris, aucune cabine et un plan de toilette marron.
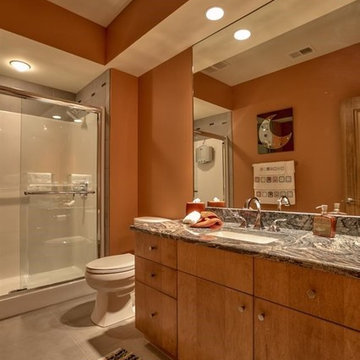
Home built by Arjay Builders Inc.
Réalisation d'une très grande salle de bain design en bois clair pour enfant avec un lavabo encastré, un placard à porte plane, un plan de toilette en granite, une baignoire encastrée, une douche ouverte, WC à poser, un carrelage gris, des carreaux de porcelaine, un mur beige et un sol en ardoise.
Réalisation d'une très grande salle de bain design en bois clair pour enfant avec un lavabo encastré, un placard à porte plane, un plan de toilette en granite, une baignoire encastrée, une douche ouverte, WC à poser, un carrelage gris, des carreaux de porcelaine, un mur beige et un sol en ardoise.
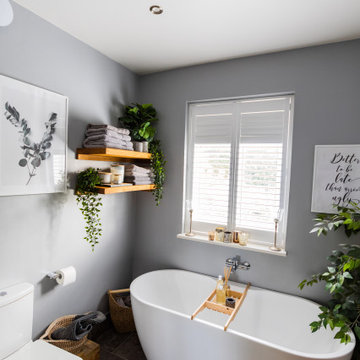
Bathroom with grey walls, slate floor, oak vanity unit and shelves
Cette image montre une petite salle de bain design en bois brun pour enfant avec une douche d'angle, un carrelage noir et blanc, un mur gris, un sol en ardoise, un sol gris, une cabine de douche à porte battante, meuble simple vasque et meuble-lavabo sur pied.
Cette image montre une petite salle de bain design en bois brun pour enfant avec une douche d'angle, un carrelage noir et blanc, un mur gris, un sol en ardoise, un sol gris, une cabine de douche à porte battante, meuble simple vasque et meuble-lavabo sur pied.
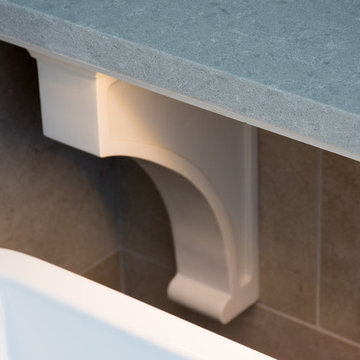
A traditional style home brought into the new century with modern touches. the space between the kitchen/dining room and living room were opened up to create a great room for a family to spend time together rather it be to set up for a party or the kids working on homework while dinner is being made. All 3.5 bathrooms were updated with a new floorplan in the master with a freestanding up and creating a large walk-in shower.
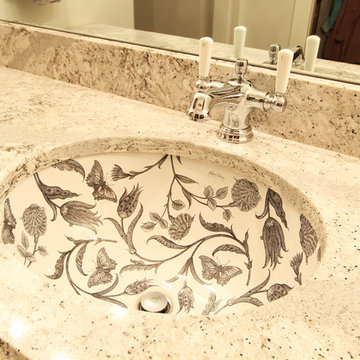
The Kohler Botanical Study pattern is shown on the Caxton sink. A single hole faucet with a hot and cold lever help add a traditional space to this bathroom.
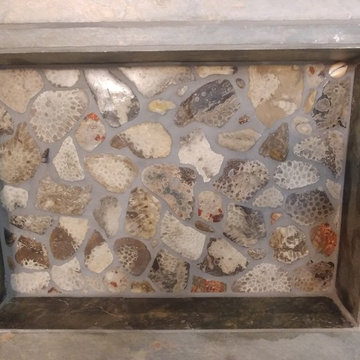
The kids bathroom was the first to get remodeled. We are appreciating our natural resources with natural slate tiles along with a custom made accent of Petoskey/Pudding Stones found in the area.
Idées déco de salles de bain pour enfant avec un sol en ardoise
7