Idées déco de salles de bain pour enfant avec un sol en calcaire
Trier par :
Budget
Trier par:Populaires du jour
81 - 100 sur 455 photos
1 sur 3
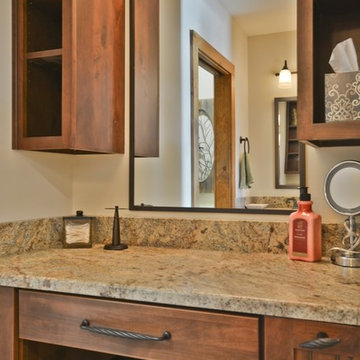
Mike Maloney
Cette image montre une douche en alcôve craftsman en bois foncé de taille moyenne pour enfant avec un placard en trompe-l'oeil, une baignoire en alcôve, WC séparés, un mur beige, un sol en calcaire, un lavabo encastré, un plan de toilette en granite, un carrelage beige, un sol beige et un plan de toilette beige.
Cette image montre une douche en alcôve craftsman en bois foncé de taille moyenne pour enfant avec un placard en trompe-l'oeil, une baignoire en alcôve, WC séparés, un mur beige, un sol en calcaire, un lavabo encastré, un plan de toilette en granite, un carrelage beige, un sol beige et un plan de toilette beige.
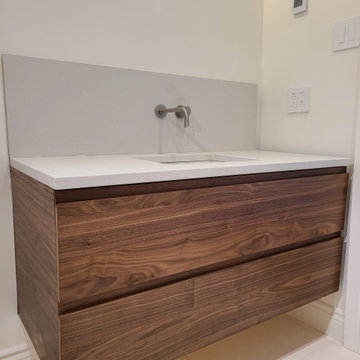
Custom natural walnut suspended vanity, with a wall mounted faucet.
Inspiration pour une grande salle de bain traditionnelle en bois foncé pour enfant avec un placard à porte plane, une baignoire indépendante, une douche à l'italienne, WC suspendus, un carrelage beige, des dalles de pierre, un mur blanc, un sol en calcaire, un lavabo encastré, un plan de toilette en marbre, un sol beige, aucune cabine, un plan de toilette blanc, meuble simple vasque et meuble-lavabo suspendu.
Inspiration pour une grande salle de bain traditionnelle en bois foncé pour enfant avec un placard à porte plane, une baignoire indépendante, une douche à l'italienne, WC suspendus, un carrelage beige, des dalles de pierre, un mur blanc, un sol en calcaire, un lavabo encastré, un plan de toilette en marbre, un sol beige, aucune cabine, un plan de toilette blanc, meuble simple vasque et meuble-lavabo suspendu.
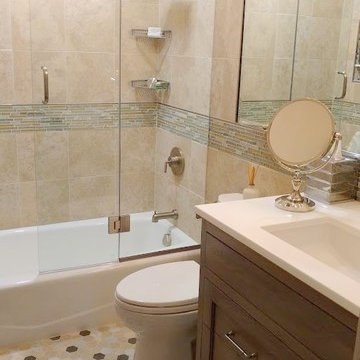
Exemple d'une petite salle de bain chic en bois brun pour enfant avec un placard avec porte à panneau encastré, une baignoire en alcôve, WC à poser, un carrelage beige, un mur noir, un sol en calcaire, un lavabo encastré et un plan de toilette en surface solide.
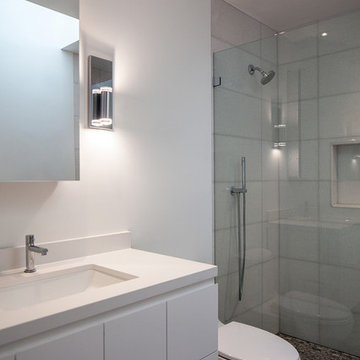
Réalisation d'une salle de bain design de taille moyenne pour enfant avec un placard à porte plane, des portes de placard blanches, une douche à l'italienne, WC séparés, un carrelage blanc, des carreaux de porcelaine, un mur blanc, un sol en calcaire, un lavabo encastré, un plan de toilette en quartz modifié, un sol gris, aucune cabine et un plan de toilette blanc.
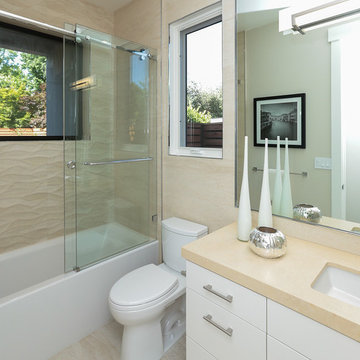
Artistic Contemporary Home designed by Arch Studio, Inc.
Built by Frank Mirkhani Construction
Réalisation d'une salle de bain design de taille moyenne pour enfant avec un placard à porte plane, des portes de placard blanches, une baignoire indépendante, un combiné douche/baignoire, WC séparés, un carrelage beige, des carreaux de porcelaine, un mur beige, un sol en calcaire, un lavabo encastré, un plan de toilette en quartz modifié, un sol beige et une cabine de douche à porte coulissante.
Réalisation d'une salle de bain design de taille moyenne pour enfant avec un placard à porte plane, des portes de placard blanches, une baignoire indépendante, un combiné douche/baignoire, WC séparés, un carrelage beige, des carreaux de porcelaine, un mur beige, un sol en calcaire, un lavabo encastré, un plan de toilette en quartz modifié, un sol beige et une cabine de douche à porte coulissante.
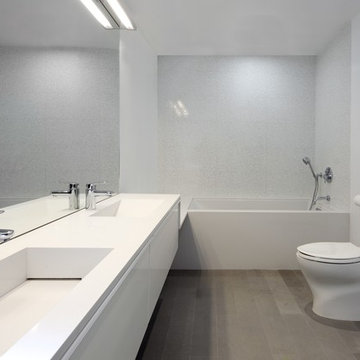
Brandon Shigeta
Réalisation d'une salle de bain minimaliste en bois clair de taille moyenne pour enfant avec un lavabo intégré, un plan de toilette en quartz modifié, une baignoire encastrée, un combiné douche/baignoire, WC séparés, un carrelage blanc, un carrelage de pierre, un mur blanc et un sol en calcaire.
Réalisation d'une salle de bain minimaliste en bois clair de taille moyenne pour enfant avec un lavabo intégré, un plan de toilette en quartz modifié, une baignoire encastrée, un combiné douche/baignoire, WC séparés, un carrelage blanc, un carrelage de pierre, un mur blanc et un sol en calcaire.
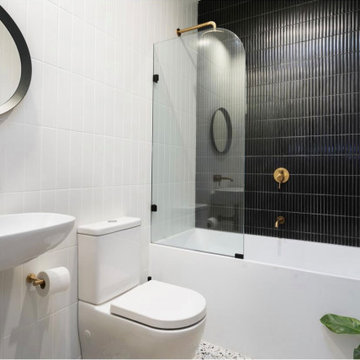
Cette photo montre une salle de bain moderne de taille moyenne pour enfant avec des portes de placard grises, une baignoire indépendante, une douche ouverte, WC à poser, un carrelage noir et blanc, des carreaux de céramique, un mur blanc, un sol en calcaire, un sol multicolore, aucune cabine, meuble simple vasque et meuble-lavabo encastré.
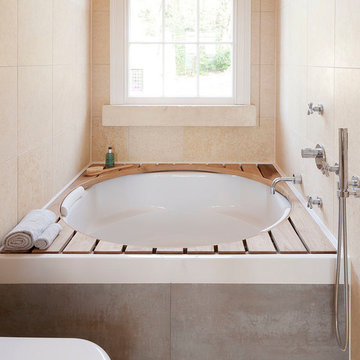
Bathroom by Deana Ashby Bathrooms & Interiors
Cette photo montre une petite salle de bain tendance pour enfant avec une baignoire en alcôve, un combiné douche/baignoire, WC suspendus, un mur beige et un sol en calcaire.
Cette photo montre une petite salle de bain tendance pour enfant avec une baignoire en alcôve, un combiné douche/baignoire, WC suspendus, un mur beige et un sol en calcaire.
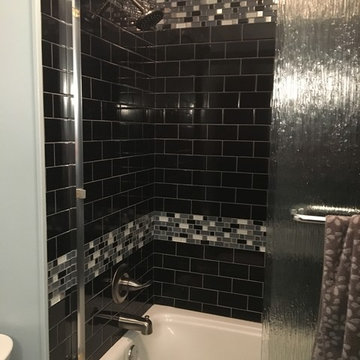
Idée de décoration pour une petite salle de bain tradition pour enfant avec un placard en trompe-l'oeil, des portes de placard marrons, une baignoire en alcôve, WC séparés, un carrelage noir, un carrelage métro, un mur bleu, un sol en calcaire, une grande vasque, un plan de toilette en bois, un sol bleu et une cabine de douche à porte coulissante.
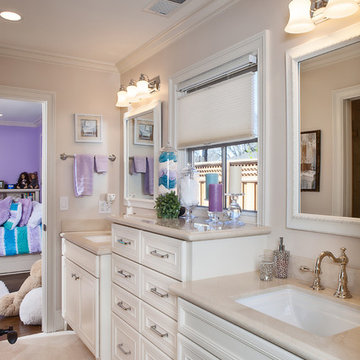
www.photosbycherie.net
Idées déco pour une salle de bain classique de taille moyenne pour enfant avec un placard avec porte à panneau encastré, des portes de placard blanches, un mur beige, un sol en calcaire, un lavabo encastré, un plan de toilette en quartz modifié et un sol beige.
Idées déco pour une salle de bain classique de taille moyenne pour enfant avec un placard avec porte à panneau encastré, des portes de placard blanches, un mur beige, un sol en calcaire, un lavabo encastré, un plan de toilette en quartz modifié et un sol beige.
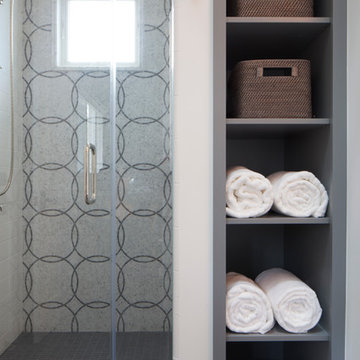
joy coakley
Idées déco pour une douche en alcôve contemporaine de taille moyenne pour enfant avec un placard à porte shaker, des portes de placard grises, un carrelage gris, mosaïque, un mur gris, un sol en calcaire, une vasque et un plan de toilette en quartz modifié.
Idées déco pour une douche en alcôve contemporaine de taille moyenne pour enfant avec un placard à porte shaker, des portes de placard grises, un carrelage gris, mosaïque, un mur gris, un sol en calcaire, une vasque et un plan de toilette en quartz modifié.
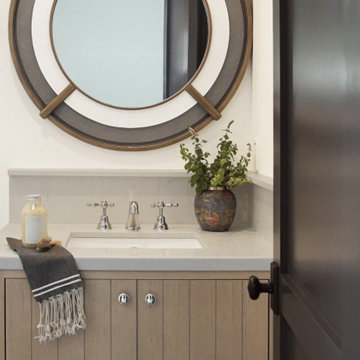
Heather Ryan, Interior Designer H.Ryan Studio - Scottsdale, AZ www.hryanstudio.com
Réalisation d'une salle de bain pour enfant avec un placard à porte plane, des portes de placard beiges, un combiné douche/baignoire, un sol en calcaire, un lavabo encastré, un plan de toilette en quartz modifié, un sol marron, un plan de toilette gris, meuble simple vasque et meuble-lavabo encastré.
Réalisation d'une salle de bain pour enfant avec un placard à porte plane, des portes de placard beiges, un combiné douche/baignoire, un sol en calcaire, un lavabo encastré, un plan de toilette en quartz modifié, un sol marron, un plan de toilette gris, meuble simple vasque et meuble-lavabo encastré.
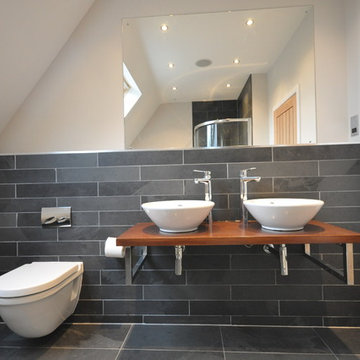
Family bathroom, his and hers basins, walk in shower, wall hung loo,
Cette image montre une grande salle de bain design pour enfant avec une douche ouverte, WC suspendus, un carrelage noir, un carrelage de pierre, un mur blanc, un sol en calcaire, un lavabo suspendu et un plan de toilette en bois.
Cette image montre une grande salle de bain design pour enfant avec une douche ouverte, WC suspendus, un carrelage noir, un carrelage de pierre, un mur blanc, un sol en calcaire, un lavabo suspendu et un plan de toilette en bois.
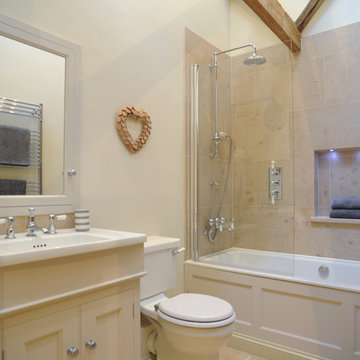
Compact Family Bathroom
Idées déco pour une petite salle de bain classique pour enfant avec un lavabo posé, un placard avec porte à panneau encastré, une baignoire posée, un combiné douche/baignoire, WC à poser et un sol en calcaire.
Idées déco pour une petite salle de bain classique pour enfant avec un lavabo posé, un placard avec porte à panneau encastré, une baignoire posée, un combiné douche/baignoire, WC à poser et un sol en calcaire.
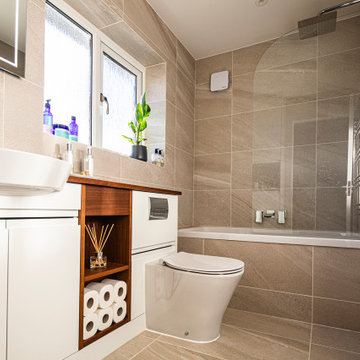
We designed a bespoke bathroom suite that met our clients’ needs in terms of functionality and worked well together in the compact layout.
The renovation included rejigging the location of the sink, toilet and radiator and incorporating more storage space. We chose the different bathroom elements carefully, using reclaimed timber to add warmth and character to the new space.
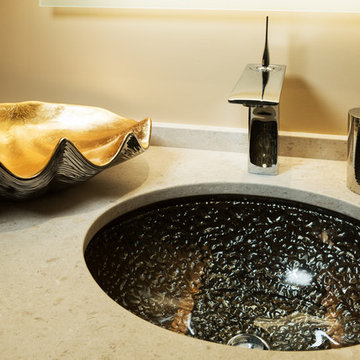
Coastal/Tropical Teens Bath, with Undermount Pebble Glass Sink, Electric Mirror, Fossil Limestone Countertop and Flooring. Interior Design and Tile Layouts by Valorie Spence of Interior Design Solutions Maui, Custom Mahogany Cabinets by Doug Woodard of Maui Kitchen Conversions, Construction by Ventura Construction Corporation, Lani of Pyramid Electric Maui, Ryan Davis Tile, and Marc Bonofiglio Plumbing. Photography by Greg Hoxsie, A Maui Beach Wedding.
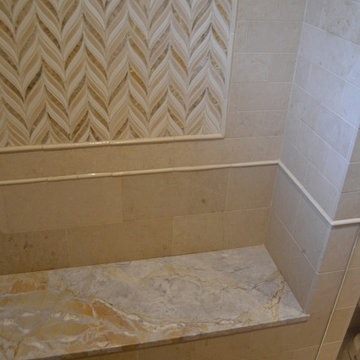
A beautiful custom panel made by Encore Ceramics is paired with creamy limestone wall tiles and a marble bench in the shower
Réalisation d'une douche en alcôve chalet pour enfant avec un carrelage beige, mosaïque, un mur beige et un sol en calcaire.
Réalisation d'une douche en alcôve chalet pour enfant avec un carrelage beige, mosaïque, un mur beige et un sol en calcaire.
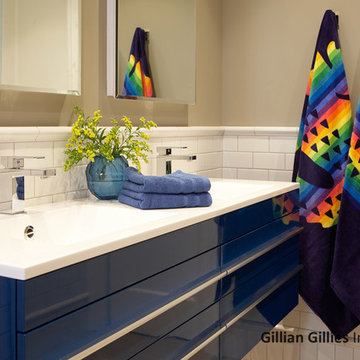
I have previously worked in every level of this home – project images can be viewed on Riverdale Top to Bottom Renovation – the Third Floor was the final frontier and the transformation is quite spectacular (even if I say so myself!). Before and after pictures can be found on our website. My client’s twin boys were rapidly outgrowing their little nursery on the second floor and so plans were drawn up to renovate the third floor….
All of this work was done with my clients / kids / pets living at home. We erected a scaffolding tower at the side of the home and this was how all the trades got in and out throughout the project – the scaffolding stairs were actually wider and provided easier access than the original staircase. The original footprint comprised of 3 bedrooms (one generous sized guest bedroom at the front of the house that we retained and two smaller oddly shaped rooms with cove ceilings and angles that really prevented them being useful) plus an internal powder room. We pushed the rear internal wall of the powder room back to the exterior wall so that we could build a generous sized bathroom that will see the boys through the years. The walls and floors are neutral and we added a pop of blue with the vanity. One of my favourite elements is the river rock tile inset mat that is great for little feet to walk on – especially when the underfloor heating is on!
The twin bedroom is breathtaking – the previous rooms were so small it was really hard to photograph them but if you check out the before and after section below it paints a pretty good picture. A 12’ wide dormer makes this floor feel like a treehouse and the light is amazing. We incorporated some gorgeous lighting in this room – 2 styles of sconces and a custom pendant. I love the second life carpet and the checked roman blind fabric. It’s a space that is large and comfortable enough for the whole family to sit in and enjoy.
The third floor hallway was transformed by straightening the walls and levelling the ceiling. The custom light fixture / art installation guarantees you pause at the foot of the stairs.
Photography by Tim McGhie
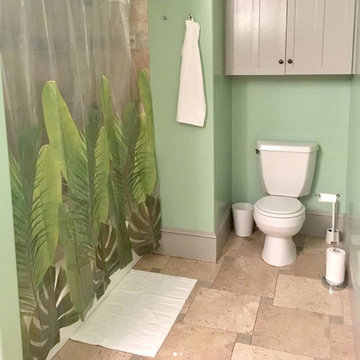
Réalisation d'une grande salle de bain victorienne pour enfant avec un placard avec porte à panneau encastré, des portes de placard grises, une baignoire posée, une douche double, un carrelage vert, un mur vert, un sol en calcaire, un plan de toilette en calcaire, un sol beige et une cabine de douche avec un rideau.
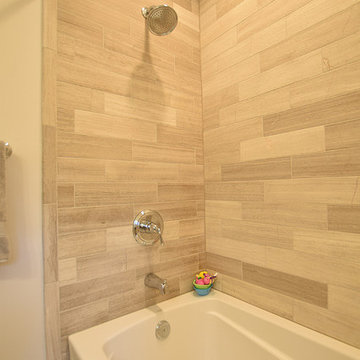
Bathroom situated off the nursery, This bathroom features Legno Limestone tile on the floor and shower walls, White acrylic tub, all fixtures featured are Chrome. Quartz Vanity top and window sill. Kraftmaid Espresso vanity cabinet with matching end panel. 2 Stage crown molding. Light gray wall color.
Idées déco de salles de bain pour enfant avec un sol en calcaire
5