Salle de Bain et Douche
Trier par :
Budget
Trier par:Populaires du jour
101 - 120 sur 3 374 photos
1 sur 3
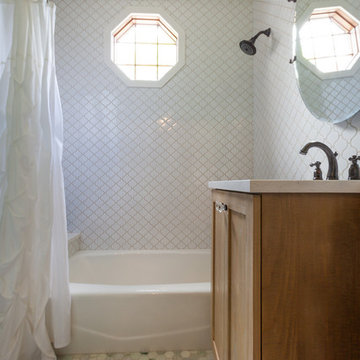
Aménagement d'une petite salle de bain éclectique en bois vieilli pour enfant avec un placard à porte shaker, une baignoire en alcôve, un combiné douche/baignoire, un carrelage blanc, des carreaux de céramique, un mur blanc, un sol en marbre, un lavabo encastré, un plan de toilette en quartz modifié, un sol vert, une cabine de douche avec un rideau et un plan de toilette blanc.
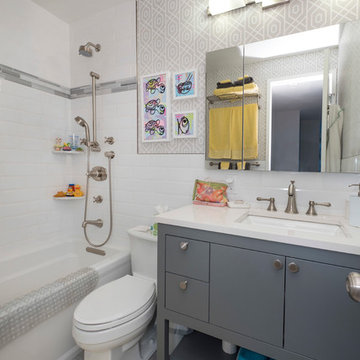
Idées déco pour une petite salle de bain moderne en bois foncé pour enfant avec un placard à porte plane, une douche ouverte, WC à poser, un carrelage de pierre, un mur blanc, un sol en marbre, un lavabo encastré, un plan de toilette en marbre et une baignoire en alcôve.
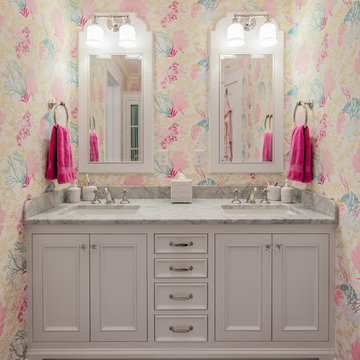
BRANDON STENGEL
Inspiration pour une grande salle de bain traditionnelle pour enfant avec un lavabo encastré, des portes de placard blanches, un plan de toilette en marbre, un carrelage multicolore, un carrelage de pierre, un mur multicolore, un sol en marbre et un placard à porte affleurante.
Inspiration pour une grande salle de bain traditionnelle pour enfant avec un lavabo encastré, des portes de placard blanches, un plan de toilette en marbre, un carrelage multicolore, un carrelage de pierre, un mur multicolore, un sol en marbre et un placard à porte affleurante.

We Feng Shui'ed and designed this suite for 2 lucky girls in Winchester, MA. Although the home is a classic 1930s Colonial, we did the girls' space in a fresh, modern, dramatic way. They love it!
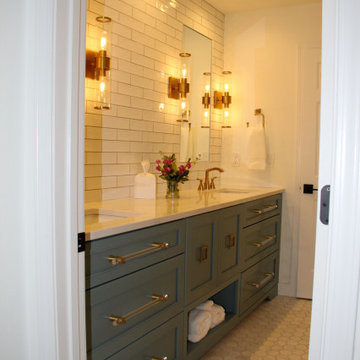
Cette photo montre une salle de bain grise et blanche chic de taille moyenne pour enfant avec un placard avec porte à panneau encastré, des portes de placards vertess, une baignoire indépendante, un combiné douche/baignoire, WC séparés, un carrelage blanc, des carreaux de céramique, un mur blanc, un sol en marbre, un lavabo encastré, un plan de toilette en quartz modifié, un sol blanc, une cabine de douche à porte battante, un plan de toilette blanc, meuble double vasque et meuble-lavabo encastré.
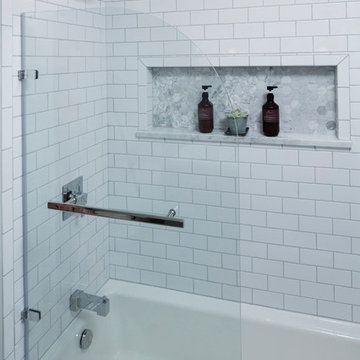
Aménagement d'une douche en alcôve classique de taille moyenne pour enfant avec un placard à porte shaker, des portes de placard grises, une baignoire en alcôve, WC à poser, un carrelage blanc, des carreaux de porcelaine, un mur gris, un sol en marbre, un lavabo encastré, un plan de toilette en marbre, un sol multicolore et une cabine de douche à porte battante.
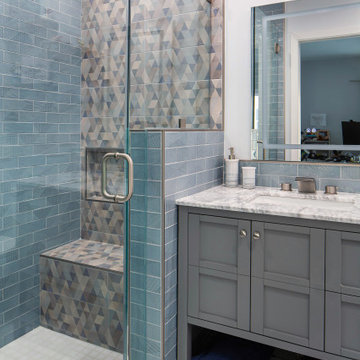
Creation of a new master bathroom, kids’ bathroom, toilet room and a WIC from a mid. size bathroom was a challenge but the results were amazing.
The new kids’ bathroom was given a good size to work with. 5.5’ by 9’.
Allowing us to have a good size shower with a bench, 3’ vanity and comfortable space for the toilet to be placed.
The bathroom floor is made of white Thasos marble for a neutral look since the wall tiles were so unique in color and design.
The main walls of the bathroom are made from blue subway tiles with diagonal lines pattern while the main wall is made of large 24”x6” tile with diamond/triangle shapes in different warm and cool colors.
Notice the unique shampoo niche in the bench area, it continues into the pony wall as well without any interruptions thus creating a long L-shaped space for all the bath items to remain hidden.
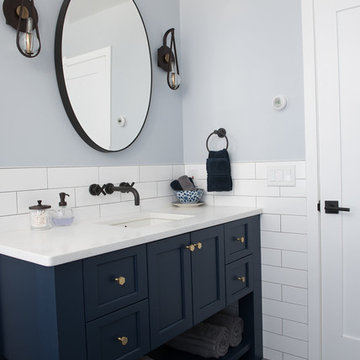
Cette photo montre une salle de bain moderne de taille moyenne pour enfant avec un placard en trompe-l'oeil, des portes de placard bleues, un combiné douche/baignoire, un carrelage blanc, un mur bleu, un sol en marbre, un lavabo encastré, un plan de toilette en quartz modifié, un sol gris, une cabine de douche avec un rideau et un plan de toilette blanc.
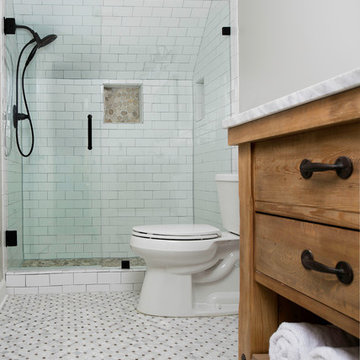
Galina Coada photography
Farmhouse style guest bathroom.
Removed the tub/shower combo and replaced everything in this small guest bathroom for visiting elderly parents.
Easier access for bathing.
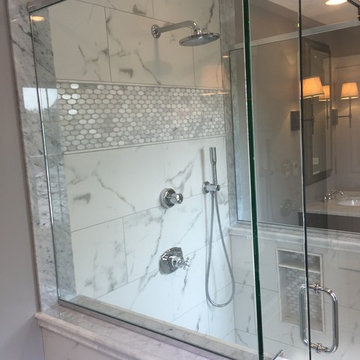
Beautiful modern white marble Jack & Jill style bathroom. Restoration Hardware vanities and mirrors. Custom glass shower enclosure, Grohe fixtures, Large format Tile.
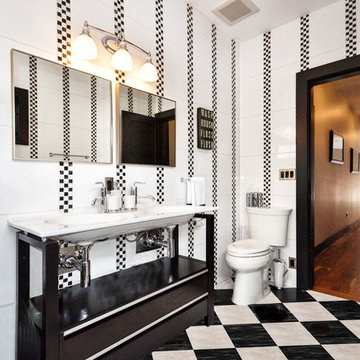
" I had so much fun designing this bathroom but so much work! I had to plan where every piece of tile would be lined up for the floor and all for walls! This bathroom is all about the black and white checker board so I didn't want any of hardware to be visible- notice the frameless glass shower wall is embedded into the tiled walls". by Runa Novak, the head designer of In Your Space Interior Design: Chicago, Aspen, and Denver
Please check out the website for Amazing BEFORE & AFTER photos to see what is possible for your space!
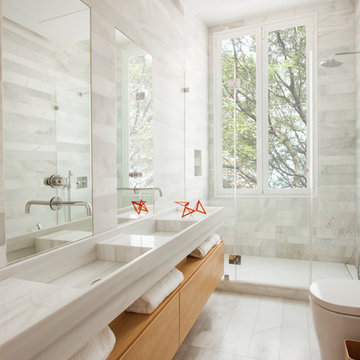
Fotografía: Adriana Merlo/BATAVIA
Cette photo montre une petite douche en alcôve moderne pour enfant avec un carrelage gris, un mur gris, un sol en marbre et une grande vasque.
Cette photo montre une petite douche en alcôve moderne pour enfant avec un carrelage gris, un mur gris, un sol en marbre et une grande vasque.
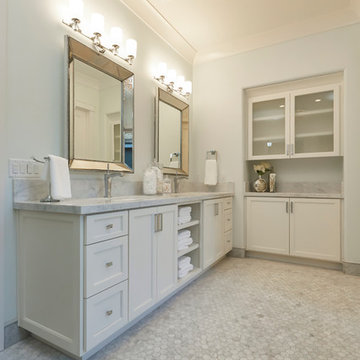
Large master bath with dual vanities. Polished cararra through out including the hexagon tile floor.
Inspiration pour une grande douche en alcôve traditionnelle pour enfant avec un placard à porte shaker, des portes de placard grises, WC séparés, un carrelage blanc, un carrelage métro, un mur gris, un sol en marbre et un lavabo encastré.
Inspiration pour une grande douche en alcôve traditionnelle pour enfant avec un placard à porte shaker, des portes de placard grises, WC séparés, un carrelage blanc, un carrelage métro, un mur gris, un sol en marbre et un lavabo encastré.
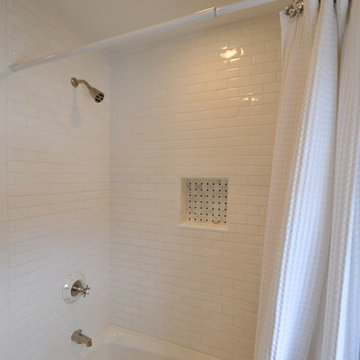
Meg Oliver Photography
Inspiration pour une salle de bain traditionnelle de taille moyenne pour enfant avec un placard à porte shaker, des portes de placard blanches, un plan de toilette en marbre, une baignoire en alcôve, WC séparés, un carrelage blanc, un carrelage métro, un mur bleu et un sol en marbre.
Inspiration pour une salle de bain traditionnelle de taille moyenne pour enfant avec un placard à porte shaker, des portes de placard blanches, un plan de toilette en marbre, une baignoire en alcôve, WC séparés, un carrelage blanc, un carrelage métro, un mur bleu et un sol en marbre.
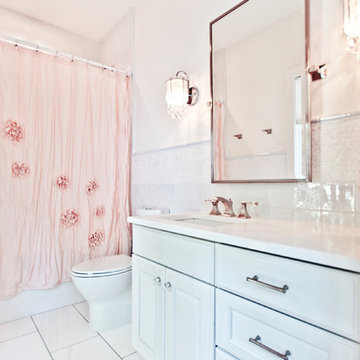
Cette photo montre une petite salle de bain chic pour enfant avec un placard avec porte à panneau surélevé, des portes de placard blanches, une baignoire en alcôve, un combiné douche/baignoire, WC séparés, un carrelage blanc, des carreaux de porcelaine, un mur rose, un sol en marbre, un lavabo encastré, un plan de toilette en quartz modifié, un sol blanc, une cabine de douche avec un rideau et un plan de toilette blanc.

This bathroom features a freestanding bathtub near a window, with a towel rack to the side. There's a large marble countertop with a sink and brass fixtures. Above the countertop hangs a mirror, and three pendant lights dangle from the ceiling. The walls have a pinkish hue with patches of exposed plaster. A white chair and a small stool with a cloth are also present in the room. The floor is tiled in light grey marble.
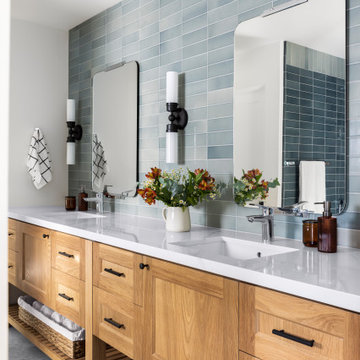
Réalisation d'une grande salle de bain champêtre pour enfant avec un placard avec porte à panneau surélevé, des portes de placard grises, une baignoire indépendante, une douche à l'italienne, WC à poser, un carrelage blanc, des carreaux de céramique, un mur blanc, un sol en marbre, un lavabo encastré, un plan de toilette en quartz modifié, un sol blanc, une cabine de douche à porte battante, un plan de toilette blanc, des toilettes cachées, meuble double vasque et meuble-lavabo encastré.
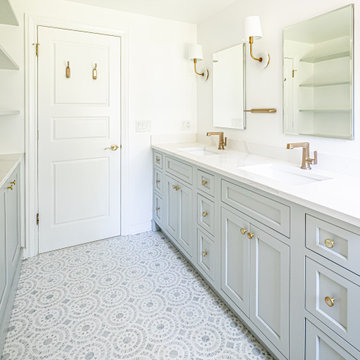
Kids bathroom with a double vanity, mother of pearl floral lights flank the medicine cabinets and the mosaic floor tile pulls in that pearly blue.
Photos by VLG Photography
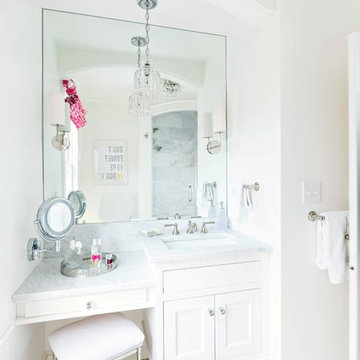
Classic White marble bathroom for the girls of the house, featuring traditional cabinetry, marble top and floors with a separate make-up area. This project shows an interesting tile layout with a rug tile in the floor and a floor to ceiling tile in the shower as well.
Designed by Julie Lyons.
Photography by Dan Cutrona.
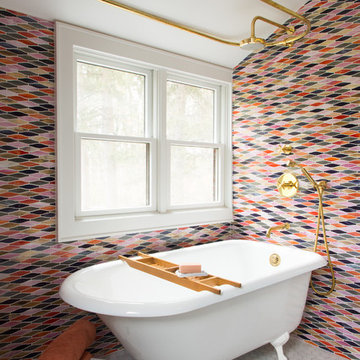
Elizabeth Strianese Interiors and Meredith Heuer photography.
We opted for a classic inspired bathroom with literally "splashes" of fun for these little girls. The triple laundry sink serves the 3 children nicely with it's deep basin and built in soap holders. Simplicity was key when selecting a class marble hex floor tile and white subway tile for the bulk of the room - but then we had a little fun with the colorful glass mosaic tile in the tub niche. Handblown locally made light fixtures from Dan Spitzer over the sink keep my signature of "local and handmade" alive.
6