Idées déco de salles de bain pour enfant avec WC à poser
Trier par :
Budget
Trier par:Populaires du jour
101 - 120 sur 14 722 photos
1 sur 3
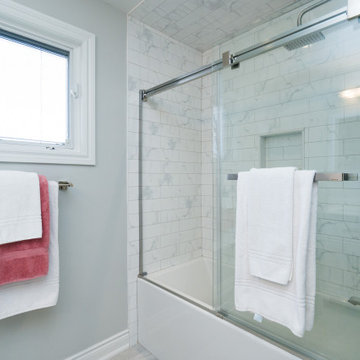
Exemple d'une salle de bain pour enfant avec un placard à porte shaker, des portes de placard blanches, une baignoire en alcôve, un combiné douche/baignoire, WC à poser, un carrelage gris, des carreaux de porcelaine, un mur gris, un sol en carrelage de porcelaine, un lavabo encastré, un plan de toilette en quartz modifié, un sol gris, une cabine de douche à porte coulissante, un plan de toilette blanc, meuble double vasque et meuble-lavabo sur pied.
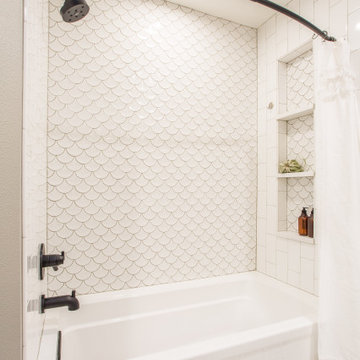
Exemple d'une salle de bain chic de taille moyenne pour enfant avec un placard à porte shaker, des portes de placard blanches, une baignoire en alcôve, un combiné douche/baignoire, WC à poser, un carrelage blanc, des carreaux de porcelaine, un mur beige, un sol en carrelage de céramique, un lavabo encastré, un plan de toilette en quartz modifié, un sol gris, une cabine de douche avec un rideau et un plan de toilette blanc.

Idées déco pour une grande salle de bain campagne pour enfant avec un placard en trompe-l'oeil, des portes de placard blanches, une douche double, WC à poser, un carrelage blanc, du carrelage en marbre, un mur gris, un sol en marbre, un lavabo encastré, un sol blanc, un plan de toilette en surface solide et un plan de toilette beige.

Upstairs Kids Tub
Réalisation d'une douche en alcôve tradition de taille moyenne pour enfant avec un placard à porte shaker, des portes de placard grises, une baignoire posée, WC à poser, un carrelage bleu, mosaïque, un mur vert, un sol en carrelage de porcelaine, un lavabo posé, un plan de toilette en quartz modifié, un sol beige, une cabine de douche avec un rideau et un plan de toilette blanc.
Réalisation d'une douche en alcôve tradition de taille moyenne pour enfant avec un placard à porte shaker, des portes de placard grises, une baignoire posée, WC à poser, un carrelage bleu, mosaïque, un mur vert, un sol en carrelage de porcelaine, un lavabo posé, un plan de toilette en quartz modifié, un sol beige, une cabine de douche avec un rideau et un plan de toilette blanc.
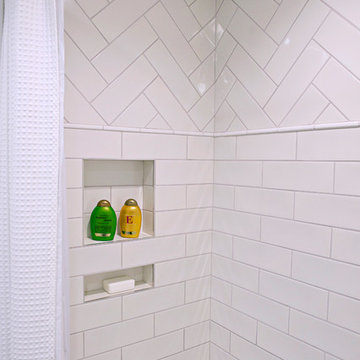
Bloomington is filled with a lot of homes that have remained trapped in time, which is awesome and fascinating (albeit sometimes frightening). When this young family moved to Bloomington last spring, they saw potential behind the Florida wallpaper of this Eastside ranch, and good bones despite its choppy layout. Wisely, they called SYI and Loren Wood Builders for help bringing it into the two thousand-teens.
Two adjacent bathrooms were gutted together and went back up in much better configurations. A half bath and mud-cum-laundry room near the garage went from useful but blah, to an area you don't have to close the door on when guests come over. Walls came down to open up the family, living, kitchen and dining areas, creating a flow of light and function that we all openly envy at SYI. (We do not hide it whatsoever. We all want to live in this happy, bright house. Also the homeowners are amazing cooks, another good reason to want to move in.)
Like split-levels and bi-levels, ranches are often easy to open up for the casual and connected spaces we dig so much in middle America this century.
Knock down walls; unify flooring; lighten and brighten the space; and voila! a dated midcentury shell becomes a modern family home.
Contractor: Loren Wood Builders
Cabinetry: Stoll's Woodworking
Tile work: Fitzgerald Flooring & Construction
Photography: Gina Rogers

This beautiful showcase home offers a blend of crisp, uncomplicated modern lines and a touch of farmhouse architectural details. The 5,100 square feet single level home with 5 bedrooms, 3 ½ baths with a large vaulted bonus room over the garage is delightfully welcoming.
For more photos of this project visit our website: https://wendyobrienid.com.
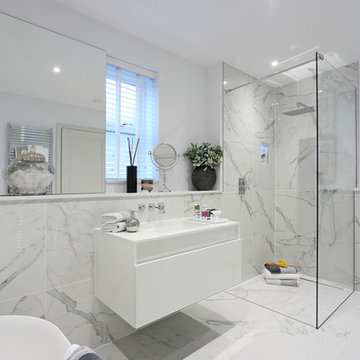
Floor: Marble look porcelain tile - Minoli Marvel Calacatta Extra Matt 60/60 // Walls: Marble look porcelain tile - Minoli Marvel Calacatta Extra Lappato 60/60
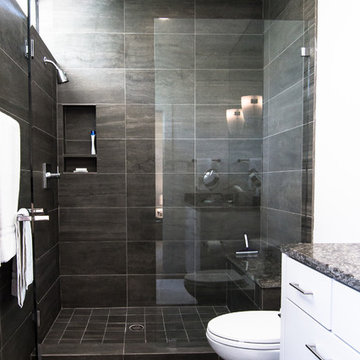
Guest bathroom with walk in shower.
Réalisation d'une petite douche en alcôve vintage pour enfant avec un placard à porte plane, des portes de placard blanches, WC à poser, un carrelage gris, un carrelage de pierre, un mur blanc, un sol en carrelage de porcelaine, un lavabo encastré, un plan de toilette en surface solide, un sol gris et une cabine de douche à porte battante.
Réalisation d'une petite douche en alcôve vintage pour enfant avec un placard à porte plane, des portes de placard blanches, WC à poser, un carrelage gris, un carrelage de pierre, un mur blanc, un sol en carrelage de porcelaine, un lavabo encastré, un plan de toilette en surface solide, un sol gris et une cabine de douche à porte battante.

This Hall Bathroom remodel in Kirkwood near St. Louis is a shared space between two growing toddlers and the guest of homeowner’s who love to entertain.
Kohler’s Villager cast iron tub combined with a shower will last through the ever growing changes of the children as they move from bath to shower routines. Through the mirror is a “Roeser” standard, we always include a shower niche to house all the needs of shampoo and soap products- keeping the area free from clutter.
A Kohler comfort height toilet with slow-close seat from the Memoirs series has enough detail to fit the homeowner’s style, but contains clean enough lines creating cleaning ease.
Wellborn’s Select line in Maple with a White Glacier finish brightens the room. Adding furniture legs to the cabinet gives an upscale look of furniture without being too formal. The Kohler Caxton oval under mount sink creates more counter space for multiple toddlers and their needs. The counter top is Caesar stone in Dreamy Marfil.
Installing 24” X 24” Ceramic Tile with colorful movement on the floor gave the illusion of a much wider bathroom. Installing the same tile in the bath surround in a smaller version (12” X 24”) added continuity without distraction. Warming the bathroom with oil rubbed bronze Moen fixtures in the Weymouth series and Top Knobs hardware in the same finish pulls the design all together with stunning detail.
Roeser Home Remodeling is located in Kirkwood, convenient for the St. Louis area. Please call us today at 314-822-0839 or fill out our contact form to discuss your bathroom remodel
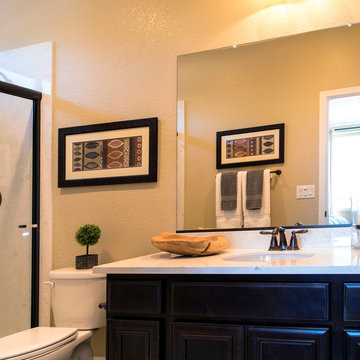
Wildhawk Landing - Plan 4 Bathroom
Sacramento, CA
Réalisation d'une salle de bain tradition en bois foncé de taille moyenne pour enfant avec un placard avec porte à panneau encastré, WC à poser et un mur beige.
Réalisation d'une salle de bain tradition en bois foncé de taille moyenne pour enfant avec un placard avec porte à panneau encastré, WC à poser et un mur beige.
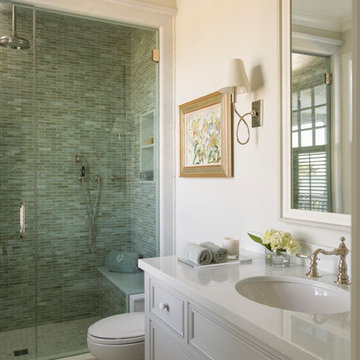
Cette photo montre une salle de bain bord de mer en bois foncé de taille moyenne pour enfant avec un placard à porte affleurante, une douche double, WC à poser, un carrelage blanc, mosaïque, un mur beige, un sol en carrelage de terre cuite, un lavabo encastré et un plan de toilette en marbre.
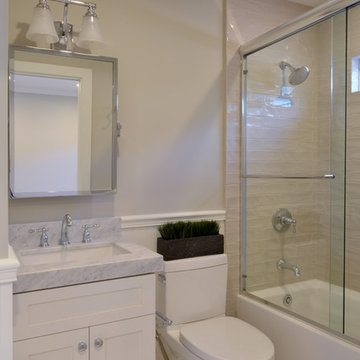
Martin Mann
Réalisation d'une petite douche en alcôve marine pour enfant avec un placard à porte shaker, des portes de placard blanches, une baignoire en alcôve, WC à poser, un carrelage gris, un carrelage métro, un mur blanc, un sol en carrelage de terre cuite, un lavabo encastré et un plan de toilette en marbre.
Réalisation d'une petite douche en alcôve marine pour enfant avec un placard à porte shaker, des portes de placard blanches, une baignoire en alcôve, WC à poser, un carrelage gris, un carrelage métro, un mur blanc, un sol en carrelage de terre cuite, un lavabo encastré et un plan de toilette en marbre.
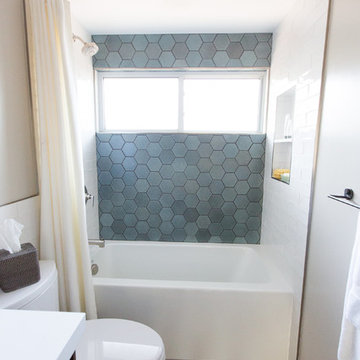
Exemple d'une salle de bain rétro en bois foncé de taille moyenne pour enfant avec un lavabo encastré, un placard à porte plane, un plan de toilette en quartz modifié, une baignoire en alcôve, un combiné douche/baignoire, WC à poser, un carrelage multicolore, un mur gris et un sol en carrelage de céramique.
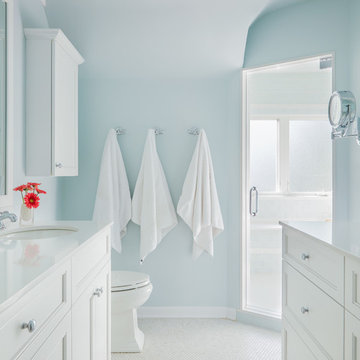
Werner Straube
Inspiration pour une douche en alcôve traditionnelle de taille moyenne pour enfant avec un lavabo encastré, un placard à porte affleurante, des portes de placard blanches, un plan de toilette en quartz, WC à poser, un carrelage blanc, un carrelage en pâte de verre, un mur bleu et un sol en marbre.
Inspiration pour une douche en alcôve traditionnelle de taille moyenne pour enfant avec un lavabo encastré, un placard à porte affleurante, des portes de placard blanches, un plan de toilette en quartz, WC à poser, un carrelage blanc, un carrelage en pâte de verre, un mur bleu et un sol en marbre.

Who says the kid's bath can't be fun? We paired a beautiful navy vanity with rich fixtures and a fun porcelain hexagon tile to keep it classic with a twist.

Brunswick Parlour transforms a Victorian cottage into a hard-working, personalised home for a family of four.
Our clients loved the character of their Brunswick terrace home, but not its inefficient floor plan and poor year-round thermal control. They didn't need more space, they just needed their space to work harder.
The front bedrooms remain largely untouched, retaining their Victorian features and only introducing new cabinetry. Meanwhile, the main bedroom’s previously pokey en suite and wardrobe have been expanded, adorned with custom cabinetry and illuminated via a generous skylight.
At the rear of the house, we reimagined the floor plan to establish shared spaces suited to the family’s lifestyle. Flanked by the dining and living rooms, the kitchen has been reoriented into a more efficient layout and features custom cabinetry that uses every available inch. In the dining room, the Swiss Army Knife of utility cabinets unfolds to reveal a laundry, more custom cabinetry, and a craft station with a retractable desk. Beautiful materiality throughout infuses the home with warmth and personality, featuring Blackbutt timber flooring and cabinetry, and selective pops of green and pink tones.
The house now works hard in a thermal sense too. Insulation and glazing were updated to best practice standard, and we’ve introduced several temperature control tools. Hydronic heating installed throughout the house is complemented by an evaporative cooling system and operable skylight.
The result is a lush, tactile home that increases the effectiveness of every existing inch to enhance daily life for our clients, proving that good design doesn’t need to add space to add value.

natural wood tones and rich earthy colored tiles make this master bathroom a daily pleasire.
Réalisation d'une salle de bain design en bois clair de taille moyenne pour enfant avec un placard à porte plane, une baignoire posée, une douche d'angle, WC à poser, un carrelage marron, un carrelage imitation parquet, un mur blanc, un sol en carrelage de céramique, un lavabo posé, un plan de toilette en surface solide, un sol marron, une cabine de douche à porte battante, un plan de toilette blanc, un banc de douche, meuble double vasque et meuble-lavabo suspendu.
Réalisation d'une salle de bain design en bois clair de taille moyenne pour enfant avec un placard à porte plane, une baignoire posée, une douche d'angle, WC à poser, un carrelage marron, un carrelage imitation parquet, un mur blanc, un sol en carrelage de céramique, un lavabo posé, un plan de toilette en surface solide, un sol marron, une cabine de douche à porte battante, un plan de toilette blanc, un banc de douche, meuble double vasque et meuble-lavabo suspendu.

So many incredible textures and tones in this fun, interesting and detailed kid's bathroom.
Réalisation d'une salle de bain vintage en bois brun de taille moyenne pour enfant avec un placard à porte plane, une baignoire en alcôve, un combiné douche/baignoire, WC à poser, un carrelage bleu, un carrelage en pâte de verre, un mur blanc, un sol en carrelage de céramique, un lavabo encastré, un plan de toilette en quartz modifié, un sol multicolore, une cabine de douche avec un rideau, une niche, meuble simple vasque et meuble-lavabo sur pied.
Réalisation d'une salle de bain vintage en bois brun de taille moyenne pour enfant avec un placard à porte plane, une baignoire en alcôve, un combiné douche/baignoire, WC à poser, un carrelage bleu, un carrelage en pâte de verre, un mur blanc, un sol en carrelage de céramique, un lavabo encastré, un plan de toilette en quartz modifié, un sol multicolore, une cabine de douche avec un rideau, une niche, meuble simple vasque et meuble-lavabo sur pied.

Modern Bathroom Renovation.
Cette photo montre une grande salle de bain moderne en bois brun pour enfant avec un placard à porte plane, une baignoire posée, un combiné douche/baignoire, WC à poser, un carrelage beige, des carreaux de porcelaine, un mur blanc, un sol en carrelage de porcelaine, un lavabo encastré, un plan de toilette en marbre, un sol beige, aucune cabine, un plan de toilette gris, meuble double vasque et meuble-lavabo encastré.
Cette photo montre une grande salle de bain moderne en bois brun pour enfant avec un placard à porte plane, une baignoire posée, un combiné douche/baignoire, WC à poser, un carrelage beige, des carreaux de porcelaine, un mur blanc, un sol en carrelage de porcelaine, un lavabo encastré, un plan de toilette en marbre, un sol beige, aucune cabine, un plan de toilette gris, meuble double vasque et meuble-lavabo encastré.

clean and fresh bathroom
Exemple d'une salle de bain moderne de taille moyenne pour enfant avec un placard à porte shaker, des portes de placard grises, une baignoire d'angle, une douche d'angle, WC à poser, un carrelage noir et blanc, des carreaux de céramique, un mur blanc, un sol en carrelage de céramique, un lavabo intégré, un plan de toilette en quartz modifié, un sol noir, une cabine de douche à porte coulissante, un plan de toilette blanc, un banc de douche, meuble double vasque, meuble-lavabo encastré et du lambris de bois.
Exemple d'une salle de bain moderne de taille moyenne pour enfant avec un placard à porte shaker, des portes de placard grises, une baignoire d'angle, une douche d'angle, WC à poser, un carrelage noir et blanc, des carreaux de céramique, un mur blanc, un sol en carrelage de céramique, un lavabo intégré, un plan de toilette en quartz modifié, un sol noir, une cabine de douche à porte coulissante, un plan de toilette blanc, un banc de douche, meuble double vasque, meuble-lavabo encastré et du lambris de bois.
Idées déco de salles de bain pour enfant avec WC à poser
6