Idées déco de salles de bain principales avec boiseries
Trier par :
Budget
Trier par:Populaires du jour
221 - 240 sur 2 583 photos
1 sur 3
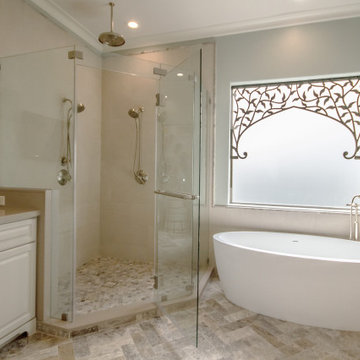
Inspiration pour une grande salle de bain principale traditionnelle avec un placard avec porte à panneau surélevé, des portes de placard grises, une baignoire indépendante, une douche d'angle, un carrelage beige, des carreaux de porcelaine, un mur vert, un sol en travertin, un lavabo encastré, un plan de toilette en quartz modifié, un sol multicolore, une cabine de douche à porte battante, un plan de toilette beige, meuble double vasque, meuble-lavabo encastré, un plafond voûté et boiseries.
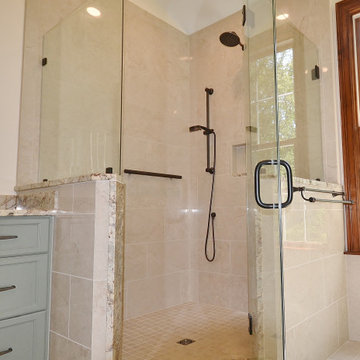
Large West Chester PA Master bath remodel. The clients wanted more storage, his and hers vanities, and no tub. A linen closet, plenty of drawers, and additional cabinetry storage were designed to solve that problem. Fieldstone cabinetry in the Moss Green painted finish really looks sharp. The floor was tiled in large 4’x4’ tiles for a clean look with minimal grout lines. The wainscoting and shower tile were also simple large tiles in a natural tone that tie in nicely with the beautiful granite countertops and shower wall caps. New trims, louvered toilet room and pocket entry door were added and stained to match the original trim throughout the home. ( Perfect match by our finisher ) Frameless glass shower surround, new lighted vanity mirrors, and additional recessed ceiling lights finish out the new look. Another awesome bathroom with happy clients.
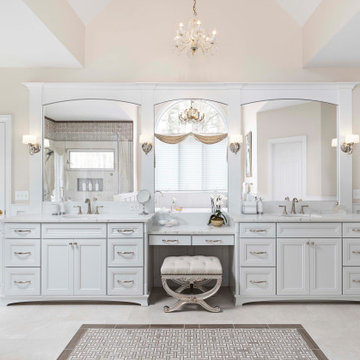
Aménagement d'une très grande salle de bain principale classique avec un placard avec porte à panneau encastré, des portes de placard blanches, une baignoire indépendante, une douche d'angle, un bidet, un carrelage blanc, des carreaux de porcelaine, un mur beige, un sol en carrelage de porcelaine, un lavabo encastré, un plan de toilette en quartz modifié, un sol beige, une cabine de douche à porte battante, un plan de toilette blanc, des toilettes cachées, meuble double vasque, meuble-lavabo encastré, un plafond voûté et boiseries.
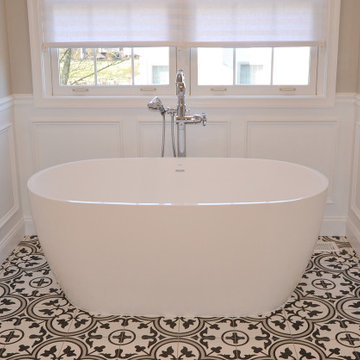
Masterfully designed and executed Master Bath remodel in Landenburg PA. Dual Fabuwood Nexus Frost vanities flank the bathrooms double door entry. A new spacious shower with clean porcelain tiles and clear glass surround replaced the original cramped shower room. The spacious freestanding tub looks perfect in its new custom trimmed opening. The show stopper is the fantastic tile floor; what a classic look and pop of flavor. Kudos to the client and Stacy Nass our selections coordinator on this AWESOME new look.
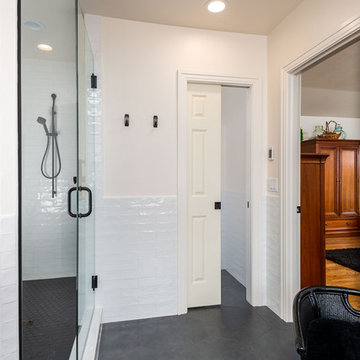
This bathroom remodel included installation of tile heated tile floor, tile wainscot, large soaking tub, installation of quarts countertop on a double sink vanity, and walk-in tile shower.
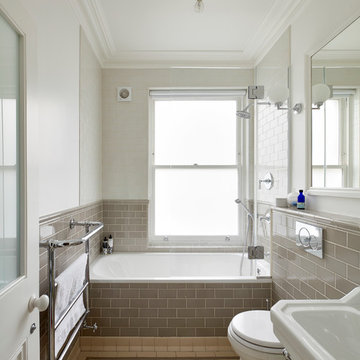
Lincoln Road is our renovation and extension of a Victorian house in East Finchley, North London. It was driven by the will and enthusiasm of the owners, Ed and Elena, who's desire for a stylish and contemporary family home kept the project focused on achieving their goals.
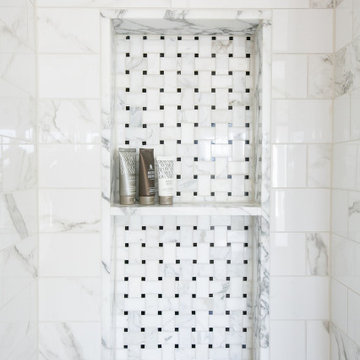
Notably centered to capture all reflections, this intentionally-crafted knotty pine vanity and linen closet illuminates the space with intricate millwork and finishes. A perfect mix of metals and tiles with keen details to bring this vision to life! Custom black grid shower glass anchors the depth of the room with calacatta and arabascato marble accents. Chrome fixtures and accessories with pops of champagne bronze. Shaker-style board and batten trim wraps the walls and vanity mirror to bring warm and dimension.
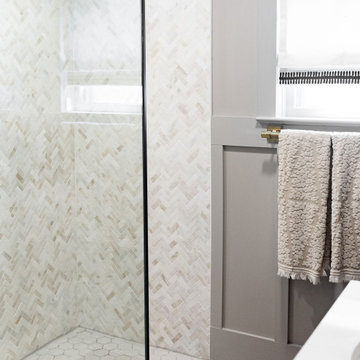
Réalisation d'une douche en alcôve principale tradition de taille moyenne avec placards, des portes de placard noires, WC séparés, un carrelage beige, du carrelage en marbre, un mur gris, un sol en carrelage de céramique, un lavabo encastré, un plan de toilette en quartz modifié, un sol gris, aucune cabine, un plan de toilette beige, meuble simple vasque, meuble-lavabo sur pied et boiseries.
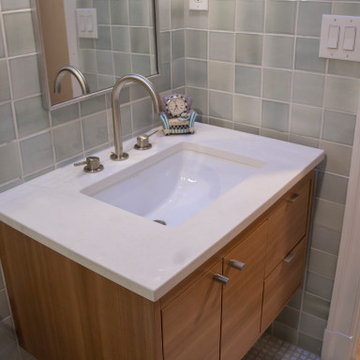
A two-bed, two-bath condo located in the Historic Capitol Hill neighborhood of Washington, DC was reimagined with the clean lined sensibilities and celebration of beautiful materials found in Mid-Century Modern designs. A soothing gray-green color palette sets the backdrop for cherry cabinetry and white oak floors. Specialty lighting, handmade tile, and a slate clad corner fireplace further elevate the space. A new Trex deck with cable railing system connects the home to the outdoors.
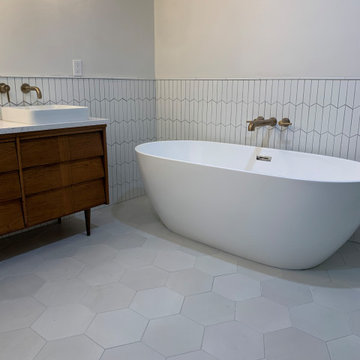
Walk in shower
Idées déco pour une salle de bain principale classique en bois brun de taille moyenne avec un placard en trompe-l'oeil, une baignoire indépendante, une douche d'angle, WC séparés, un carrelage blanc, mosaïque, un mur blanc, un sol en carrelage de porcelaine, un lavabo encastré, un plan de toilette en quartz, un sol gris, une cabine de douche à porte battante, un plan de toilette blanc, meuble double vasque, meuble-lavabo sur pied, poutres apparentes et boiseries.
Idées déco pour une salle de bain principale classique en bois brun de taille moyenne avec un placard en trompe-l'oeil, une baignoire indépendante, une douche d'angle, WC séparés, un carrelage blanc, mosaïque, un mur blanc, un sol en carrelage de porcelaine, un lavabo encastré, un plan de toilette en quartz, un sol gris, une cabine de douche à porte battante, un plan de toilette blanc, meuble double vasque, meuble-lavabo sur pied, poutres apparentes et boiseries.
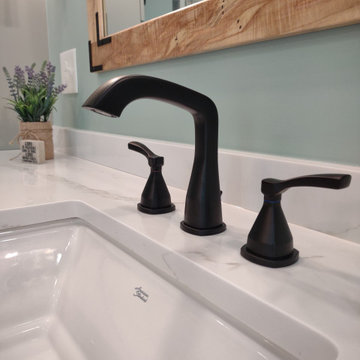
Complete update on this 'builder-grade' 1990's primary bathroom - not only to improve the look but also the functionality of this room. Such an inspiring and relaxing space now ...
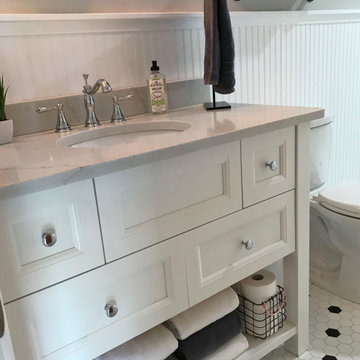
A master bathroom remodel that has white beadboard wainscoting with a walk-in glass door shower. The floor tiles are a 2" Hex Daylight with a Midnight Dot.
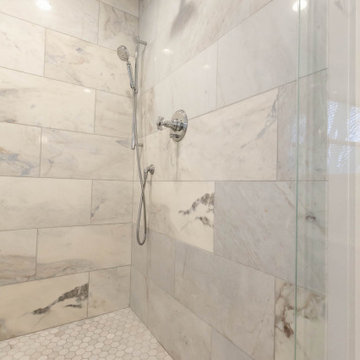
Inspiration pour une grande salle de bain principale traditionnelle avec un placard à porte affleurante, des portes de placard blanches, une baignoire indépendante, une douche d'angle, un carrelage gris, un mur gris, un sol en marbre, un lavabo encastré, un plan de toilette en quartz modifié, un sol gris, une cabine de douche à porte battante, un plan de toilette blanc, un banc de douche, meuble double vasque, meuble-lavabo sur pied et boiseries.
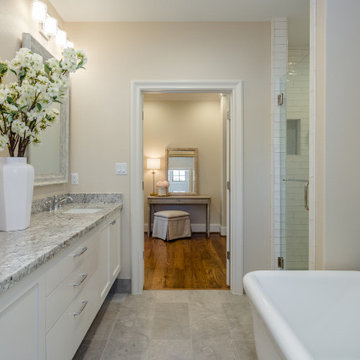
Master bath with dressing area.
Cette image montre une salle de bain principale craftsman de taille moyenne avec un placard à porte shaker, des portes de placard blanches, une baignoire indépendante, une douche double, WC séparés, un carrelage beige, des carreaux de céramique, un mur beige, un sol en calcaire, un lavabo encastré, un plan de toilette en granite, un sol gris, une cabine de douche à porte battante, un plan de toilette multicolore, des toilettes cachées, meuble double vasque, meuble-lavabo suspendu et boiseries.
Cette image montre une salle de bain principale craftsman de taille moyenne avec un placard à porte shaker, des portes de placard blanches, une baignoire indépendante, une douche double, WC séparés, un carrelage beige, des carreaux de céramique, un mur beige, un sol en calcaire, un lavabo encastré, un plan de toilette en granite, un sol gris, une cabine de douche à porte battante, un plan de toilette multicolore, des toilettes cachées, meuble double vasque, meuble-lavabo suspendu et boiseries.

A primary bathroom with transitional architecture, wainscot paneling, a fresh rose paint color and a new freestanding tub and black shower door are a feast for the eyes.
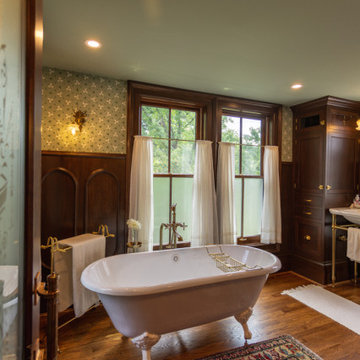
Aménagement d'une grande salle de bain principale victorienne avec un placard en trompe-l'oeil, des portes de placard marrons, une baignoire sur pieds, une douche d'angle, WC à poser, parquet foncé, un lavabo de ferme, un plan de toilette en granite, un sol marron, une cabine de douche à porte battante, un plan de toilette blanc, des toilettes cachées, meuble double vasque, meuble-lavabo sur pied et boiseries.

We really maximized space here. We moved a wall about 5 feet out and converted their basement into an amazing VRBO.
Idées déco pour une salle de bain principale de taille moyenne avec un placard à porte shaker, des portes de placard grises, une baignoire indépendante, une douche double, WC séparés, un carrelage blanc, des carreaux de céramique, un mur gris, un sol en carrelage de porcelaine, un lavabo encastré, un plan de toilette en granite, un sol marron, une cabine de douche à porte coulissante, un plan de toilette jaune, buanderie, meuble double vasque, meuble-lavabo sur pied, un plafond à caissons et boiseries.
Idées déco pour une salle de bain principale de taille moyenne avec un placard à porte shaker, des portes de placard grises, une baignoire indépendante, une douche double, WC séparés, un carrelage blanc, des carreaux de céramique, un mur gris, un sol en carrelage de porcelaine, un lavabo encastré, un plan de toilette en granite, un sol marron, une cabine de douche à porte coulissante, un plan de toilette jaune, buanderie, meuble double vasque, meuble-lavabo sur pied, un plafond à caissons et boiseries.
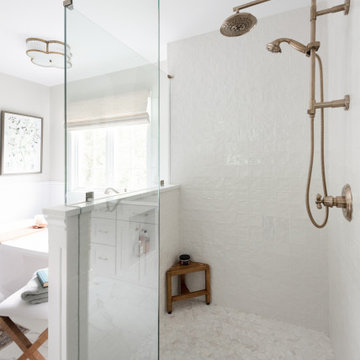
Idées déco pour une grande salle de bain principale classique avec un placard avec porte à panneau encastré, des portes de placard beiges, une baignoire indépendante, une douche d'angle, WC à poser, un carrelage blanc, des carreaux de céramique, un mur beige, un sol en carrelage de porcelaine, un lavabo encastré, un plan de toilette en quartz modifié, un sol blanc, une cabine de douche à porte battante, un plan de toilette blanc, un banc de douche, meuble double vasque, meuble-lavabo encastré et boiseries.
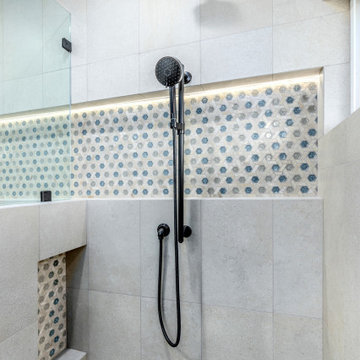
Shampoo niche, LED backlit, shower head and handheld shower head on a slider bar, if you like the tile in the niche, it's "94-tranquil hex mansion drive ts954" and was purchased from San Diego Marble & Tile. Sergio and his team will take great care of you :- )

This classic vintage bathroom has it all. Claw-foot tub, mosaic black and white hexagon marble tile, glass shower and custom vanity.
Cette image montre une petite salle de bain principale traditionnelle avec un placard en trompe-l'oeil, des portes de placard blanches, une baignoire sur pieds, une douche à l'italienne, WC à poser, un carrelage vert, un mur vert, un sol en marbre, un lavabo posé, un plan de toilette en marbre, un sol multicolore, une cabine de douche à porte battante, un plan de toilette blanc, meuble simple vasque, meuble-lavabo sur pied et boiseries.
Cette image montre une petite salle de bain principale traditionnelle avec un placard en trompe-l'oeil, des portes de placard blanches, une baignoire sur pieds, une douche à l'italienne, WC à poser, un carrelage vert, un mur vert, un sol en marbre, un lavabo posé, un plan de toilette en marbre, un sol multicolore, une cabine de douche à porte battante, un plan de toilette blanc, meuble simple vasque, meuble-lavabo sur pied et boiseries.
Idées déco de salles de bain principales avec boiseries
12