Idées déco de salles de bain principales avec carreaux de ciment au sol
Trier par :
Budget
Trier par:Populaires du jour
21 - 40 sur 6 684 photos
1 sur 3
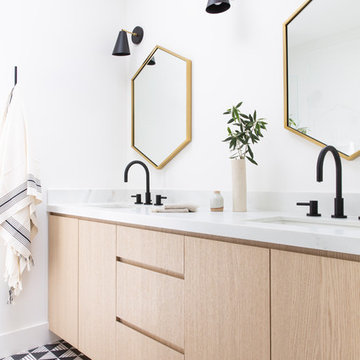
Inspiration pour une salle de bain principale nordique en bois clair de taille moyenne avec un placard à porte plane, un mur blanc, carreaux de ciment au sol, un lavabo encastré, un plan de toilette en marbre, un sol multicolore et un plan de toilette blanc.
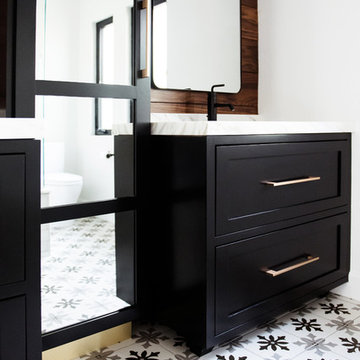
Idées déco pour une douche en alcôve principale rétro de taille moyenne avec un placard à porte affleurante, des portes de placard noires, un carrelage blanc, un carrelage métro, un mur blanc, carreaux de ciment au sol, un lavabo encastré, un plan de toilette en marbre, un sol multicolore, une cabine de douche à porte battante et un plan de toilette blanc.

Cette image montre une salle de bain principale design de taille moyenne avec un placard à porte plane, des portes de placard blanches, une baignoire indépendante, un carrelage vert, un mur marron, une vasque, un plan de toilette blanc, WC à poser, un plan de toilette en quartz, des carreaux de céramique, carreaux de ciment au sol, un sol gris et une fenêtre.

We gave this blue-and-white Austin bathroom interesting elements through the floral floor tile and gold accents.
Project designed by Sara Barney’s Austin interior design studio BANDD DESIGN. They serve the entire Austin area and its surrounding towns, with an emphasis on Round Rock, Lake Travis, West Lake Hills, and Tarrytown.
For more about BANDD DESIGN, click here: https://bandddesign.com/
To learn more about this project, click here:
https://bandddesign.com/austin-camelot-interior-design/

The black and white claw-foot tub creates a focal point beneath the bay window of this master bathroom. Large format subway tile, and black and white patterned tile give this bathroom an eclectic look that's a little farmhouse, a little vintage and a little industrial.
© Lassiter Photography 2018
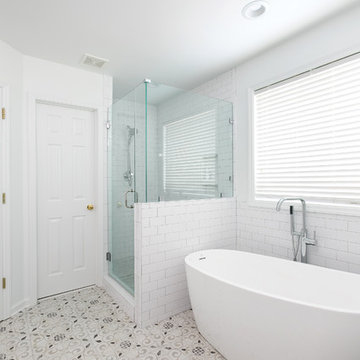
Photography by Patrick Brickman
Idée de décoration pour une salle de bain principale champêtre de taille moyenne avec des portes de placard blanches, une baignoire indépendante, un carrelage blanc, des carreaux de céramique, un mur blanc, carreaux de ciment au sol, un lavabo encastré, un sol gris et une cabine de douche à porte battante.
Idée de décoration pour une salle de bain principale champêtre de taille moyenne avec des portes de placard blanches, une baignoire indépendante, un carrelage blanc, des carreaux de céramique, un mur blanc, carreaux de ciment au sol, un lavabo encastré, un sol gris et une cabine de douche à porte battante.

Opulent blue marble walls of the Primary Bathroom with private views of the neighborhood tree canopies.
Photo by Dan Arnold
Inspiration pour une salle de bain principale design en bois clair de taille moyenne avec un placard à porte plane, une baignoire indépendante, une douche d'angle, WC à poser, un carrelage bleu, du carrelage en marbre, un mur bleu, carreaux de ciment au sol, un lavabo encastré, un plan de toilette en quartz modifié, un sol noir, une cabine de douche à porte battante et un plan de toilette blanc.
Inspiration pour une salle de bain principale design en bois clair de taille moyenne avec un placard à porte plane, une baignoire indépendante, une douche d'angle, WC à poser, un carrelage bleu, du carrelage en marbre, un mur bleu, carreaux de ciment au sol, un lavabo encastré, un plan de toilette en quartz modifié, un sol noir, une cabine de douche à porte battante et un plan de toilette blanc.

Paula Boyle
Cette photo montre une grande salle de bain principale nature avec un placard à porte shaker, des portes de placard grises, une baignoire sur pieds, une douche ouverte, WC séparés, des carreaux de miroir, un mur blanc, carreaux de ciment au sol, un lavabo encastré, un plan de toilette en quartz modifié et aucune cabine.
Cette photo montre une grande salle de bain principale nature avec un placard à porte shaker, des portes de placard grises, une baignoire sur pieds, une douche ouverte, WC séparés, des carreaux de miroir, un mur blanc, carreaux de ciment au sol, un lavabo encastré, un plan de toilette en quartz modifié et aucune cabine.
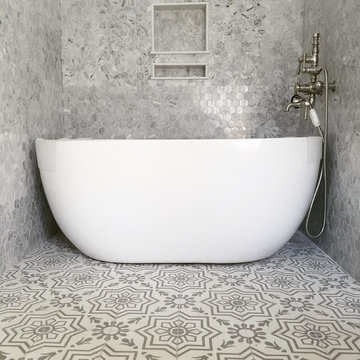
Idée de décoration pour une petite salle de bain principale bohème avec un placard avec porte à panneau encastré, des portes de placard grises, un bain japonais, un combiné douche/baignoire, WC séparés, un carrelage gris, un carrelage de pierre, un mur gris, carreaux de ciment au sol, un lavabo encastré, un plan de toilette en quartz modifié, un sol gris et une cabine de douche avec un rideau.
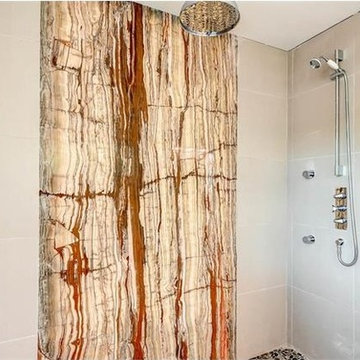
Quart wall slab lit from behind, master bath shower
Exemple d'une grande salle de bain principale craftsman avec un placard à porte shaker, des portes de placard blanches, une baignoire indépendante, une douche ouverte, WC à poser, un carrelage beige, des carreaux de céramique, un mur gris, carreaux de ciment au sol, un lavabo encastré, un plan de toilette en quartz modifié, un sol gris et une cabine de douche à porte coulissante.
Exemple d'une grande salle de bain principale craftsman avec un placard à porte shaker, des portes de placard blanches, une baignoire indépendante, une douche ouverte, WC à poser, un carrelage beige, des carreaux de céramique, un mur gris, carreaux de ciment au sol, un lavabo encastré, un plan de toilette en quartz modifié, un sol gris et une cabine de douche à porte coulissante.

This bathroom is part of a new Master suite construction for a traditional house in the city of Burbank.
The space of this lovely bath is only 7.5' by 7.5'
Going for the minimalistic look and a linear pattern for the concept.
The floor tiles are 8"x8" concrete tiles with repetitive pattern imbedded in the, this pattern allows you to play with the placement of the tile and thus creating your own "Labyrinth" pattern.
The two main bathroom walls are covered with 2"x8" white subway tile layout in a Traditional herringbone pattern.
The toilet is wall mounted and has a hidden tank, the hidden tank required a small frame work that created a nice shelve to place decorative items above the toilet.
You can see a nice dark strip of quartz material running on top of the shelve and the pony wall then it continues to run down all the way to the floor, this is the same quartz material as the counter top that is sitting on top of the vanity thus connecting the two elements together.
For the final touch for this style we have used brushed brass plumbing fixtures and accessories.

Idées déco pour une salle de bain principale moderne de taille moyenne avec un placard sans porte, une baignoire posée, WC suspendus, des carreaux de béton, un mur gris, carreaux de ciment au sol, un lavabo suspendu, un sol gris, un combiné douche/baignoire, un carrelage marron et meuble simple vasque.

Just because you have a small space, doesn't mean you can't have the bathroom of your dreams. With this small foot print we were able to fit in two shower heads, two shower benches and hidden storage solutions!

The bathroom is quite tight but we were able to get a spacious shower tucked away with an awesome capri-blue vanity with long niche in the center. The clients hung a mirror behind the vanity which completed the space and they chose some really fun tiles that compliment the blues and brass accents.

A spa-like master bathroom retreat. Custom cement tile flooring, custom oak vanity with quartz countertop, Calacatta marble walk-in shower for two, complete with a ledge bench and brass shower fixtures. Brass mirrors and sconces. Attached master closet with custom closet cabinetry and a separate water closet for complete privacy.

This project was a joy to work on, as we married our firm’s modern design aesthetic with the client’s more traditional and rustic taste. We gave new life to all three bathrooms in her home, making better use of the space in the powder bathroom, optimizing the layout for a brother & sister to share a hall bath, and updating the primary bathroom with a large curbless walk-in shower and luxurious clawfoot tub. Though each bathroom has its own personality, we kept the palette cohesive throughout all three.

Master Bathroom with roll-in shower and accessible cabinet
Ponce Design Build / Adapted Living Spaces
Atlanta, GA 30338
Cette photo montre une grande salle de bain principale tendance avec un placard à porte shaker, des portes de placard marrons, une douche à l'italienne, WC séparés, un carrelage gris, des carreaux de céramique, un mur blanc, carreaux de ciment au sol, un lavabo intégré, un plan de toilette en granite, un sol gris, aucune cabine, un plan de toilette gris, buanderie, meuble simple vasque et meuble-lavabo sur pied.
Cette photo montre une grande salle de bain principale tendance avec un placard à porte shaker, des portes de placard marrons, une douche à l'italienne, WC séparés, un carrelage gris, des carreaux de céramique, un mur blanc, carreaux de ciment au sol, un lavabo intégré, un plan de toilette en granite, un sol gris, aucune cabine, un plan de toilette gris, buanderie, meuble simple vasque et meuble-lavabo sur pied.
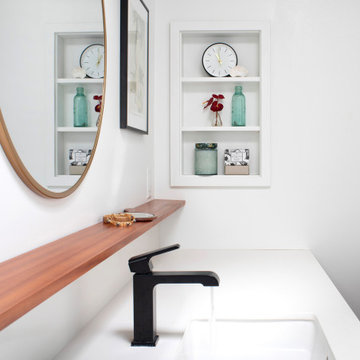
Inspiration pour une petite salle de bain principale bohème en bois brun avec un placard à porte plane, un carrelage blanc, des carreaux de céramique, un mur blanc, carreaux de ciment au sol, un lavabo encastré, un plan de toilette en quartz modifié, un sol noir, une cabine de douche à porte battante, un plan de toilette blanc, une niche, meuble simple vasque et meuble-lavabo suspendu.
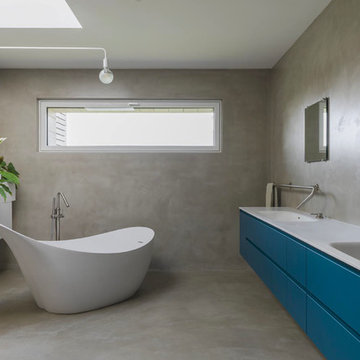
Exemple d'une grande salle de bain principale tendance avec un placard sans porte, des portes de placard bleues, une baignoire indépendante, une douche d'angle, WC séparés, un carrelage gris, un mur gris, carreaux de ciment au sol, un lavabo posé, un plan de toilette en surface solide, un sol gris et un plan de toilette blanc.
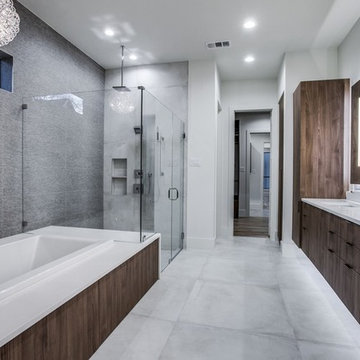
At Progressive Builders, we offer professional bathroom remodeling services in Azusa. We are driven by a single goal – to make your bathroom absolutely stunning. We understand that the bathroom is the most personal space in your home. So, we remodel it in a way that it reflects your taste and give you that experience that you wish.
Bathroom Remodeling in Azusa, CA - http://progressivebuilders.la/
Idées déco de salles de bain principales avec carreaux de ciment au sol
2