Idées déco de salles de bain principales avec carrelage mural
Trier par :
Budget
Trier par:Populaires du jour
161 - 180 sur 312 921 photos
1 sur 3

Nantucket Architectural Photography
Cette image montre une grande salle de bain principale marine avec des portes de placard blanches, un plan de toilette en granite, une baignoire indépendante, une douche d'angle, un carrelage blanc, des carreaux de céramique, un mur blanc, parquet clair, un lavabo encastré et un placard à porte plane.
Cette image montre une grande salle de bain principale marine avec des portes de placard blanches, un plan de toilette en granite, une baignoire indépendante, une douche d'angle, un carrelage blanc, des carreaux de céramique, un mur blanc, parquet clair, un lavabo encastré et un placard à porte plane.
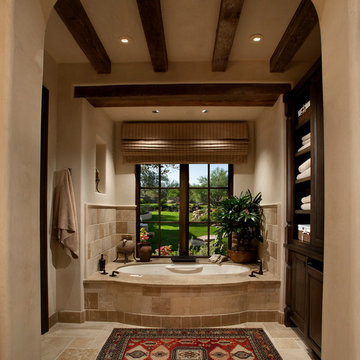
Idée de décoration pour une salle de bain principale méditerranéenne en bois foncé de taille moyenne avec un plan de toilette en calcaire, un placard avec porte à panneau surélevé, une baignoire encastrée, un carrelage beige, un carrelage de pierre, un mur beige et un sol en calcaire.

The two sided fireplace is above the bathtub in the bathroom and at the foot of the bed in the bedroom. The wall is tiled on both sides and the archway into the bathroom is tiled also. A traditional looking faucet with a hand sprayer was added. The drop in tub is classic white and the tub deck is tiled.
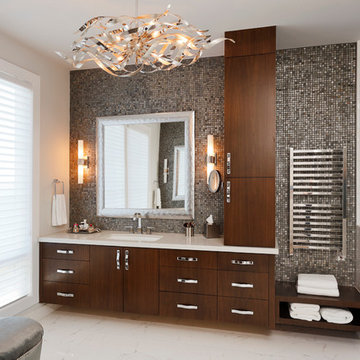
Spin Photography
Exemple d'une douche en alcôve principale tendance en bois foncé de taille moyenne avec un lavabo encastré, un placard à porte plane, un carrelage gris, mosaïque, WC séparés, un mur blanc, un sol en marbre, un plan de toilette en surface solide, un sol blanc et une cabine de douche à porte battante.
Exemple d'une douche en alcôve principale tendance en bois foncé de taille moyenne avec un lavabo encastré, un placard à porte plane, un carrelage gris, mosaïque, WC séparés, un mur blanc, un sol en marbre, un plan de toilette en surface solide, un sol blanc et une cabine de douche à porte battante.
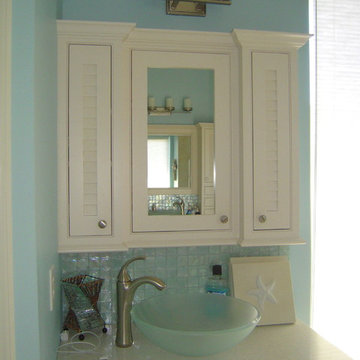
Second vanity area using existing space. We made the most of cabinet storage and counter space. Note offset faucet, to fit the sink in!! The quartz counter top is called Sparkle White and nicely compliments the sheen of the glass tile.

Construcción de baño de estilo contemporáneo
Cette image montre une douche en alcôve principale et blanche et bois design en bois clair de taille moyenne avec une baignoire posée, un carrelage blanc, du carrelage en marbre, un mur blanc, un plan de toilette en marbre, un sol marron, aucune cabine, un plan de toilette blanc, des toilettes cachées, meuble simple vasque, meuble-lavabo encastré et un placard à porte plane.
Cette image montre une douche en alcôve principale et blanche et bois design en bois clair de taille moyenne avec une baignoire posée, un carrelage blanc, du carrelage en marbre, un mur blanc, un plan de toilette en marbre, un sol marron, aucune cabine, un plan de toilette blanc, des toilettes cachées, meuble simple vasque, meuble-lavabo encastré et un placard à porte plane.

The configuration of a structural wall at one end of the bathroom influenced the interior shape of the walk-in steam shower. The corner chases became home to two recessed shower caddies on either side of a niche where a Botticino marble bench resides. The walls are white, highly polished Thassos marble. For the custom mural, Thassos and Botticino marble chips were fashioned into a mosaic of interlocking eternity rings. The basket weave pattern on the shower floor pays homage to the provenance of the house.
The linen closet next to the shower was designed to look like it originally resided with the vanity--compatible in style, but not exactly matching. Like so many heirloom cabinets, it was created to look like a double chest with a marble platform between upper and lower cabinets. The upper cabinet doors have antique glass behind classic curved mullions that are in keeping with the eternity ring theme in the shower.
Photographer: Peter Rymwid

NMA Architects
Cette image montre une grande salle de bain principale traditionnelle avec un carrelage blanc, un lavabo encastré, des portes de placard blanches, un plan de toilette en marbre, une douche d'angle, un mur beige, un sol en marbre, une baignoire encastrée, un placard avec porte à panneau encastré, du carrelage en marbre, un plan de toilette blanc et WC à poser.
Cette image montre une grande salle de bain principale traditionnelle avec un carrelage blanc, un lavabo encastré, des portes de placard blanches, un plan de toilette en marbre, une douche d'angle, un mur beige, un sol en marbre, une baignoire encastrée, un placard avec porte à panneau encastré, du carrelage en marbre, un plan de toilette blanc et WC à poser.
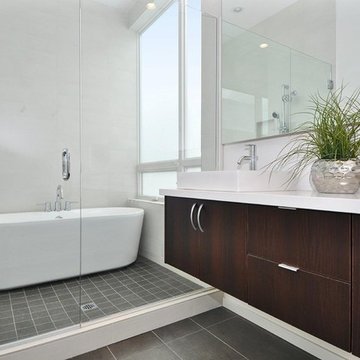
Idées déco pour une salle de bain principale contemporaine en bois foncé de taille moyenne avec une baignoire indépendante, une vasque, un placard à porte plane, une douche d'angle, des carreaux de porcelaine, un mur blanc, un sol en carrelage de porcelaine, un plan de toilette en quartz modifié et une fenêtre.

Scope of work:
Update and reorganize within existing footprint for new master bedroom, master bathroom, master closet, linen closet, laundry room & front entry. Client has a love of spa and modern style..
Challenge: Function, Flow & Finishes.
Master bathroom cramped with unusual floor plan and outdated finishes
Laundry room oversized for home square footage
Dark spaces due to lack of windos and minimal lighting
Color palette inconsistent to the rest of the house
Solution: Bright, Spacious & Contemporary
Re-worked spaces for better function, flow and open concept plan. New space has more than 12 times as much exterior glass to flood the space in natural light (all glass is frosted for privacy). Created a stylized boutique feel with modern lighting design and opened up front entry to include a new coat closet, built in bench and display shelving. .
Space planning/ layout
Flooring, wall surfaces, tile selections
Lighting design, fixture selections & controls specifications
Cabinetry layout
Plumbing fixture selections
Trim & ceiling details
Custom doors, hardware selections
Color palette
All other misc. details, materials & features
Site Supervision
Furniture, accessories, art
Full CAD documentation, elevations and specifications

His vanity done in Crystal custom cabinetry and mirror surround with Crema marfil marble countertop and sconces by Hudson Valley: 4021-OB Menlo Park in Bronze finish. Faucet is by Jado 842/803/105 Hatteras widespread lavatory faucet, lever handles, old bronze. Paint is Benjamin Moore 956 Palace White. Eric Rorer Photography
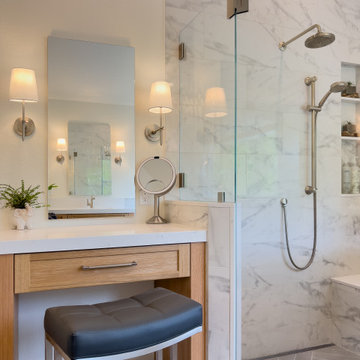
Cette photo montre une salle de bain principale chic en bois clair de taille moyenne avec un placard avec porte à panneau surélevé, une baignoire indépendante, une douche d'angle, un bidet, un carrelage blanc, du carrelage en marbre, un mur blanc, un sol en carrelage de porcelaine, un lavabo encastré, un plan de toilette en quartz, un sol gris, une cabine de douche à porte battante, un plan de toilette blanc, des toilettes cachées, meuble double vasque, meuble-lavabo encastré et un plafond voûté.
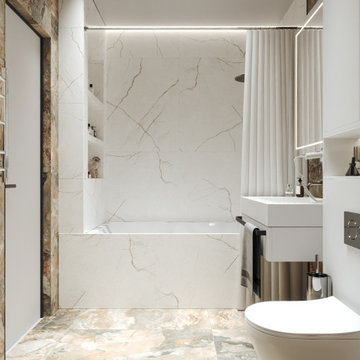
Ванная в свежей и светлой гамме, с акцентной плиткой. В небольшом пространстве удалось разместить ванну с открытыми полочками, стиральную машину, место для хранения и сушки белья, подвесной унитаз и раковину.
? площадь комнаты - 4,92 кв.м.
? Заказать проект легко:
WhatsApp: +7 (952) 950-05-58
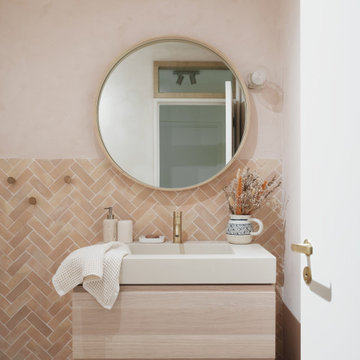
Optimisation pour cette salle de bains avec machine à laver, sèche linge et ballon d'eau chaude
Idées déco pour une petite salle de bain principale méditerranéenne avec un carrelage rose, des carreaux de céramique, un mur rose, un sol en travertin, un lavabo intégré et un plan de toilette beige.
Idées déco pour une petite salle de bain principale méditerranéenne avec un carrelage rose, des carreaux de céramique, un mur rose, un sol en travertin, un lavabo intégré et un plan de toilette beige.

In the primary bath, all of the original features had been removed, except for the low sloped MCM ceiling that was prominently interrupted by a rectangular AC soffit that was added on later. We relocated the AC ducting to vent through the floor instead, and once again revealed the bath’s iconic low sloped triangular ceiling. Then, we began re-creating the new MCM space from the floor up. We widened the original primary bath by 2’ to accommodate an enclosed toilet room, at the request of the homeowners. This was quite a feat, as it required structural engineering to relocate one vertical steel column that interfered with the new toilet room layout. The new 14’ tall steel column, which supported part of the steel roof trusses, had to be extended through the home’s bathroom floor and into a cave underground secured by a concrete pier. Oh, did I mention that this home has a cave under part of it? Haha—when I say that this home was a challenge to remodel, I do mean it was a CHALLENGE.

Cette photo montre une grande salle de bain principale chic avec des portes de placard bleues, une douche d'angle, un carrelage blanc, des carreaux de céramique, un sol en marbre, un lavabo encastré, un plan de toilette en marbre, un sol blanc, une cabine de douche à porte battante, un plan de toilette blanc, des toilettes cachées, meuble double vasque, meuble-lavabo encastré et du papier peint.

Cette image montre une salle de bain principale traditionnelle en bois brun avec une baignoire indépendante, un carrelage noir, du carrelage en marbre, un sol en marbre, une vasque, un plan de toilette en quartz modifié, un sol blanc, une cabine de douche à porte battante, un plan de toilette blanc, meuble-lavabo suspendu et un placard à porte plane.

Réalisation d'une salle de bain principale minimaliste de taille moyenne avec un placard à porte shaker, des portes de placard blanches, une baignoire indépendante, une douche ouverte, WC séparés, un carrelage bleu, des carreaux de porcelaine, un mur blanc, un sol en carrelage de terre cuite, un lavabo encastré, un plan de toilette en quartz modifié, un sol blanc, aucune cabine, un plan de toilette blanc, un banc de douche, meuble double vasque, meuble-lavabo encastré et du lambris.
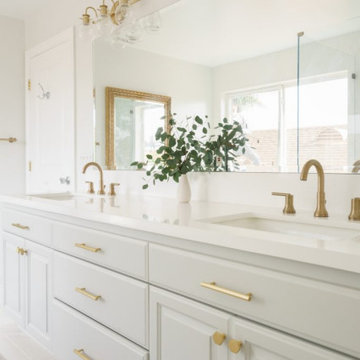
Idée de décoration pour une grande salle de bain principale tradition avec un placard avec porte à panneau encastré, des portes de placard grises, une baignoire indépendante, une douche d'angle, WC à poser, un carrelage blanc, des carreaux de porcelaine, un mur blanc, un sol en marbre, un lavabo encastré, un plan de toilette en quartz modifié, un sol blanc, une cabine de douche à porte battante, un plan de toilette blanc, un banc de douche, meuble double vasque et meuble-lavabo encastré.

Enter a soothing sanctuary in the principal ensuite bathroom, where relaxation and serenity take center stage. Our design intention was to create a space that offers a tranquil escape from the hustle and bustle of daily life. The minimalist aesthetic, characterized by clean lines and understated elegance, fosters a sense of calm and balance. Soft earthy tones and natural materials evoke a connection to nature, while the thoughtful placement of lighting enhances the ambiance and mood of the space. The spacious double vanity provides ample storage and functionality, while the oversized mirror reflects the beauty of the surroundings. With its thoughtful design and luxurious amenities, this principal ensuite bathroom is a retreat for the senses, offering a peaceful respite for body and mind.
Idées déco de salles de bain principales avec carrelage mural
9