Idées déco de salles de bain principales avec des portes de placard grises
Trier par :
Budget
Trier par:Populaires du jour
21 - 40 sur 39 937 photos
1 sur 3
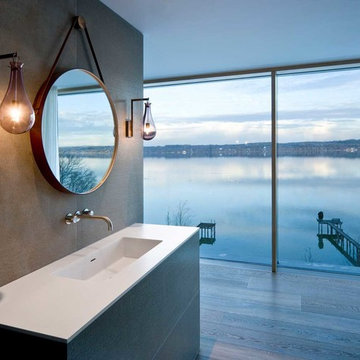
Exemple d'une salle de bain principale tendance de taille moyenne avec un placard à porte plane, des portes de placard grises, un mur gris, parquet peint, un lavabo intégré et un plan de toilette en surface solide.

This gorgeous two-story master bathroom features a spacious glass shower with bench, wide double vanity with custom cabinetry, a salvaged sliding barn door, and alcove for claw-foot tub. The barn door hides the walk in closet. The powder-room is separate from the rest of the bathroom. There are three interior windows in the space. Exposed beams add to the rustic farmhouse feel of this bright luxury bathroom.
Eric Roth

Modern master bathroom for equestrian family in Wellington, FL. Freestanding bathtub and plumbing hardware by Waterworks. Limestone flooring and wall tile. Sconces by ILEX. Design By Krista Watterworth Design Studio of Palm Beach Gardens, Florida
Cabinet color: Benjamin Moore Revere Pewter
Photography by Jessica Glynn
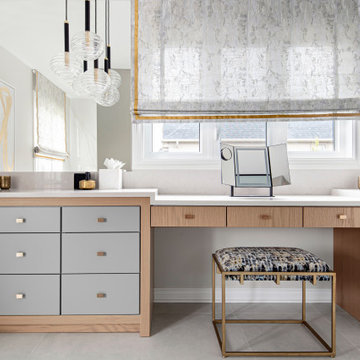
Cette image montre une grande salle de bain principale traditionnelle avec un placard à porte plane, des portes de placard grises, une douche d'angle, WC à poser, un carrelage blanc, des carreaux de porcelaine, un mur gris, un sol en carrelage de porcelaine, un lavabo encastré, un plan de toilette en quartz modifié, un sol gris, une cabine de douche à porte battante, un plan de toilette blanc, un banc de douche, meuble double vasque et meuble-lavabo encastré.

We reconfigured the space, moving the door to the toilet room behind the vanity which offered more storage at the vanity area and gave the toilet room more privacy. If the linen towers each vanity sink has their own pullout hamper for dirty laundry. Its bright but the dramatic green tile offers a rich element to the room

Master Suite Interior
Aménagement d'une très grande salle de bain principale moderne avec un placard à porte plane, des portes de placard grises, une baignoire d'angle, une douche double, un bidet, un carrelage blanc, des carreaux de céramique, un mur gris, un sol en marbre, un lavabo suspendu, un plan de toilette en onyx, un sol blanc, une cabine de douche à porte battante, un plan de toilette blanc, un banc de douche, meuble simple vasque, meuble-lavabo encastré, un plafond décaissé et du lambris.
Aménagement d'une très grande salle de bain principale moderne avec un placard à porte plane, des portes de placard grises, une baignoire d'angle, une douche double, un bidet, un carrelage blanc, des carreaux de céramique, un mur gris, un sol en marbre, un lavabo suspendu, un plan de toilette en onyx, un sol blanc, une cabine de douche à porte battante, un plan de toilette blanc, un banc de douche, meuble simple vasque, meuble-lavabo encastré, un plafond décaissé et du lambris.
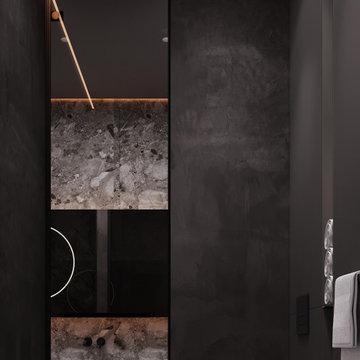
Aménagement d'une salle de bain principale, longue et étroite et grise et blanche contemporaine de taille moyenne avec un placard à porte plane, des portes de placard grises, un espace douche bain, WC suspendus, un carrelage gris, des carreaux de porcelaine, un mur gris, un sol en terrazzo, un lavabo intégré, un plan de toilette en surface solide, un sol gris, une cabine de douche à porte battante, un plan de toilette gris, meuble simple vasque et meuble-lavabo suspendu.
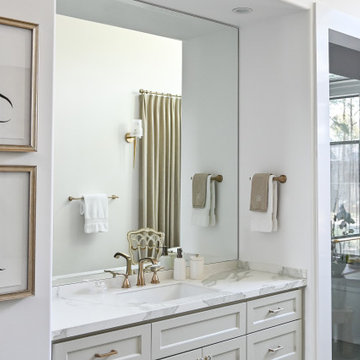
The elegant master bathroom has an old-world feel with a modern touch. It's barrel-vaulted ceiling leads to the freestanding soaker tub that is surrounded by linen drapery.
The airy panels hide built-in cubbies for the homeowner to store her bath products, so to alway be in reach, but our to view.
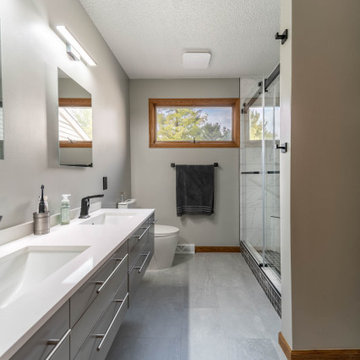
Full-gut remodel of master bath. Replaced existing shower with floating shelving and built new custom tile shower. Replaced single vanity with floating double vanity.

Aménagement d'une petite douche en alcôve principale et longue et étroite contemporaine avec un placard à porte plane, des portes de placard grises, WC séparés, des carreaux de porcelaine, un mur blanc, un sol en carrelage de porcelaine, une vasque, un plan de toilette en stratifié, un sol gris, une cabine de douche à porte coulissante, un plan de toilette blanc, meuble simple vasque, meuble-lavabo suspendu et du papier peint.
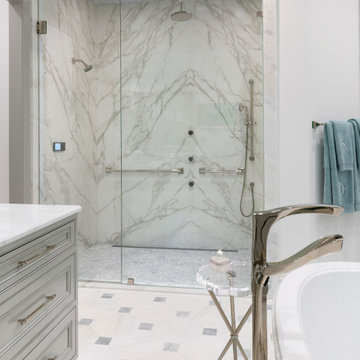
Detail of master bath shower with book-matched Neolith walls
Exemple d'une grande salle de bain principale chic avec un placard à porte affleurante, des portes de placard grises, une baignoire indépendante, un carrelage blanc, du carrelage en marbre, un mur gris, un sol en marbre, un lavabo encastré, un plan de toilette en marbre, un sol blanc, une cabine de douche à porte battante, un plan de toilette blanc et meuble-lavabo encastré.
Exemple d'une grande salle de bain principale chic avec un placard à porte affleurante, des portes de placard grises, une baignoire indépendante, un carrelage blanc, du carrelage en marbre, un mur gris, un sol en marbre, un lavabo encastré, un plan de toilette en marbre, un sol blanc, une cabine de douche à porte battante, un plan de toilette blanc et meuble-lavabo encastré.
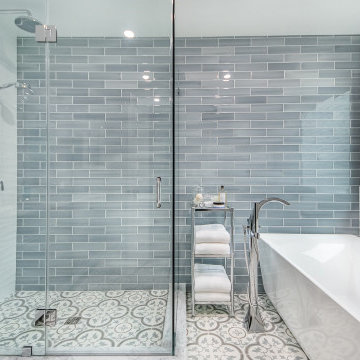
This beautiful bathroom features a combination of gray subway tile wall and standard size tile, soaking tub, chrome fixtures and glass shower enclosure. A very bold floor tile serves as the focal point in this bathroom.

Download our free ebook, Creating the Ideal Kitchen. DOWNLOAD NOW
This master bath remodel is the cat's meow for more than one reason! The materials in the room are soothing and give a nice vintage vibe in keeping with the rest of the home. We completed a kitchen remodel for this client a few years’ ago and were delighted when she contacted us for help with her master bath!
The bathroom was fine but was lacking in interesting design elements, and the shower was very small. We started by eliminating the shower curb which allowed us to enlarge the footprint of the shower all the way to the edge of the bathtub, creating a modified wet room. The shower is pitched toward a linear drain so the water stays in the shower. A glass divider allows for the light from the window to expand into the room, while a freestanding tub adds a spa like feel.
The radiator was removed and both heated flooring and a towel warmer were added to provide heat. Since the unit is on the top floor in a multi-unit building it shares some of the heat from the floors below, so this was a great solution for the space.
The custom vanity includes a spot for storing styling tools and a new built in linen cabinet provides plenty of the storage. The doors at the top of the linen cabinet open to stow away towels and other personal care products, and are lighted to ensure everything is easy to find. The doors below are false doors that disguise a hidden storage area. The hidden storage area features a custom litterbox pull out for the homeowner’s cat! Her kitty enters through the cutout, and the pull out drawer allows for easy clean ups.
The materials in the room – white and gray marble, charcoal blue cabinetry and gold accents – have a vintage vibe in keeping with the rest of the home. Polished nickel fixtures and hardware add sparkle, while colorful artwork adds some life to the space.
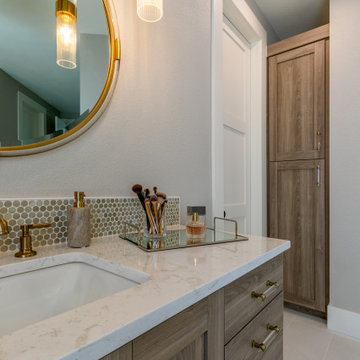
Master Bath elegance with grey textured melamine cabinetry, white quartz countertops, gold hardware, lighting and plumbing and large format flor tile.
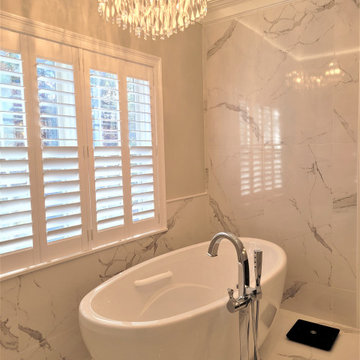
The sense of luxury in this master bath is further heightened by a crystal chandelier mounted in a vaulted ceiling over the bath. Lighting fixtures over tubs must be damp rated and five feet above the rim of the tub, thus the raised ceiling in this part of the bathroom.
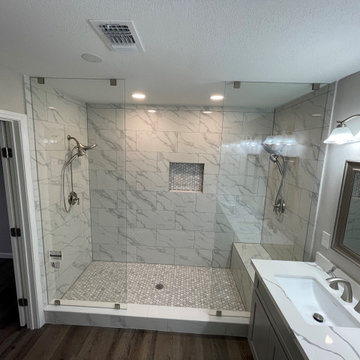
Contemporary/Modern master bathroom with Carrara marble tile, marble mosaic shower floor, frameless walk in shower, gray shaker dual vanity cabinet, white calacatta engineered quartz vanity top.

Master bathroom w/ freestanding soaking tub
Aménagement d'une très grande salle de bain principale moderne avec un placard à porte affleurante, des portes de placard grises, une baignoire indépendante, un combiné douche/baignoire, WC séparés, un carrelage marron, des carreaux de porcelaine, un mur blanc, un sol en carrelage de porcelaine, un lavabo encastré, un plan de toilette en granite, un sol beige, un plan de toilette multicolore, une niche, meuble double vasque, meuble-lavabo encastré, poutres apparentes et du lambris.
Aménagement d'une très grande salle de bain principale moderne avec un placard à porte affleurante, des portes de placard grises, une baignoire indépendante, un combiné douche/baignoire, WC séparés, un carrelage marron, des carreaux de porcelaine, un mur blanc, un sol en carrelage de porcelaine, un lavabo encastré, un plan de toilette en granite, un sol beige, un plan de toilette multicolore, une niche, meuble double vasque, meuble-lavabo encastré, poutres apparentes et du lambris.

Cette image montre une salle de bain principale design avec un placard à porte plane, des portes de placard grises, une baignoire en alcôve, un combiné douche/baignoire, un carrelage blanc, un plan de toilette marron, meuble simple vasque et meuble-lavabo suspendu.
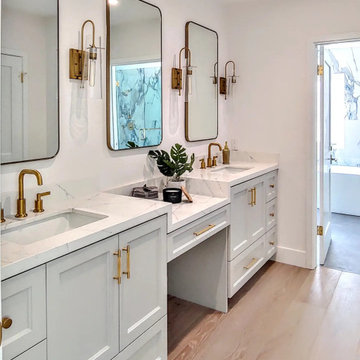
Master bathroom Custom vanities, featuring a makeup drop down area, brass fixtures and quartz counters
Exemple d'une salle de bain principale moderne de taille moyenne avec un placard à porte shaker, des portes de placard grises, parquet clair, un plan de toilette en quartz modifié, un plan de toilette blanc, meuble double vasque et meuble-lavabo encastré.
Exemple d'une salle de bain principale moderne de taille moyenne avec un placard à porte shaker, des portes de placard grises, parquet clair, un plan de toilette en quartz modifié, un plan de toilette blanc, meuble double vasque et meuble-lavabo encastré.

Complete update on this 'builder-grade' 1990's primary bathroom - not only to improve the look but also the functionality of this room. Such an inspiring and relaxing space now ...
Idées déco de salles de bain principales avec des portes de placard grises
2