Idées déco de salles de bain principales avec des portes de placard noires
Trier par :
Budget
Trier par:Populaires du jour
21 - 40 sur 14 279 photos
1 sur 3
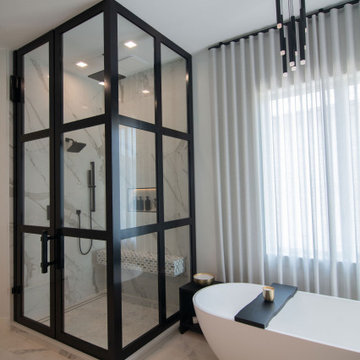
Custom built by Waylon Smith from All Metals Custom
Réalisation d'une grande salle de bain principale avec un placard à porte shaker, des portes de placard noires, une baignoire indépendante, une douche d'angle, un bidet, un mur gris, un sol en carrelage de porcelaine, un lavabo encastré, un plan de toilette en quartz modifié, un sol blanc, une cabine de douche à porte battante, un plan de toilette blanc, un banc de douche, meuble double vasque et meuble-lavabo encastré.
Réalisation d'une grande salle de bain principale avec un placard à porte shaker, des portes de placard noires, une baignoire indépendante, une douche d'angle, un bidet, un mur gris, un sol en carrelage de porcelaine, un lavabo encastré, un plan de toilette en quartz modifié, un sol blanc, une cabine de douche à porte battante, un plan de toilette blanc, un banc de douche, meuble double vasque et meuble-lavabo encastré.
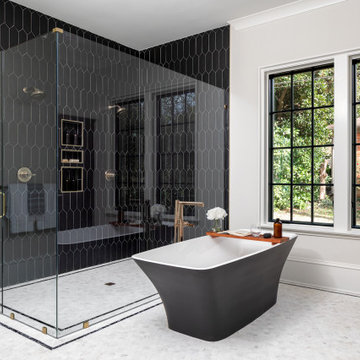
Step into this stunning primary bathroom, where modern design and functionality come together harmoniously. The focal point of the room is the oversized glass shower, creating a luxurious and spa-like experience. The matte black floating tub adds a touch of contemporary elegance, inviting you to indulge in a relaxing soak. To complement the sleek aesthetic, dual vanities painted in Black Beauty provide a striking contrast and ample storage for all your bathroom essentials. The combination of the oversized glass shower, the floating tub, and the stylish black vanities creates a sophisticated and inviting space, perfect for unwinding and pampering yourself in style.

4000 sq.ft. home remodel in Chicago. Create a new open concept kitchen layout with large island. Remodeled 5 bathrooms, attic living room space with custom bar, format dining room and living room, 3 bedrooms and basement family space. All finishes are new with custom details. New walnut hardwood floor throughout the home with stairs.
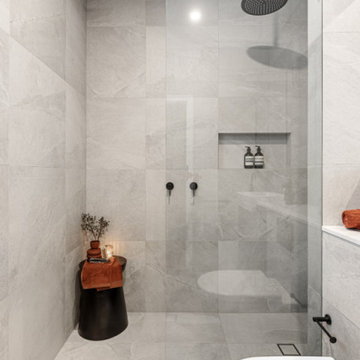
A modern urban ensuite. A narrow space with custom built vanity.
Idées déco pour une petite salle de bain principale moderne avec un placard à porte plane, des portes de placard noires, une douche ouverte, WC à poser, un carrelage gris, un mur gris, un lavabo posé, un sol gris, aucune cabine, un plan de toilette blanc, une niche, meuble simple vasque et meuble-lavabo encastré.
Idées déco pour une petite salle de bain principale moderne avec un placard à porte plane, des portes de placard noires, une douche ouverte, WC à poser, un carrelage gris, un mur gris, un lavabo posé, un sol gris, aucune cabine, un plan de toilette blanc, une niche, meuble simple vasque et meuble-lavabo encastré.

For the master bathroom, we wanted it to feel luxurious, which I believe we achieved with the oversized honey bronze hardware and luxe gold plumbing fixtures by Brizo along with the three vanity wall sconces in the same finish. Adding to the luxurious feel in this bathroom was the tall custom beveled mirrored medicine cabinets which brings your eye up the statement marble chevron wall which we also repeated inside the medicine cabinets and down the center of the shower acting as an accent. To keep things unified, we repeated the quartz countertop along the shower bench and curb.
123 Remodeling - Chicagoland's Top Rated Remodeling Company
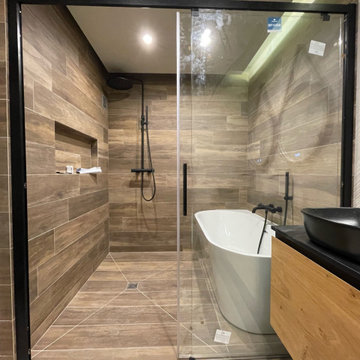
Exécution
Aménagement d'une salle de bain principale contemporaine de taille moyenne avec des portes de placard noires, une baignoire indépendante, un espace douche bain, un carrelage beige, un carrelage imitation parquet, un mur beige, un sol en carrelage imitation parquet, un lavabo posé, un plan de toilette en carrelage, une cabine de douche à porte coulissante, un plan de toilette noir, une porte coulissante, meuble double vasque, meuble-lavabo suspendu et un plafond décaissé.
Aménagement d'une salle de bain principale contemporaine de taille moyenne avec des portes de placard noires, une baignoire indépendante, un espace douche bain, un carrelage beige, un carrelage imitation parquet, un mur beige, un sol en carrelage imitation parquet, un lavabo posé, un plan de toilette en carrelage, une cabine de douche à porte coulissante, un plan de toilette noir, une porte coulissante, meuble double vasque, meuble-lavabo suspendu et un plafond décaissé.

Aménagement d'une petite salle de bain principale classique avec un placard avec porte à panneau encastré, des portes de placard noires, une douche à l'italienne, WC séparés, un carrelage noir et blanc, du carrelage en marbre, un mur blanc, un sol en marbre, un lavabo encastré, un plan de toilette en quartz, un sol blanc, une cabine de douche à porte battante, un plan de toilette blanc, meuble simple vasque et meuble-lavabo sur pied.

The owners of this stately Adams Morgan rowhouse wanted to reconfigure rooms on the two upper levels to create a primary suite on the third floor and a better layout for the second floor. Our crews fully gutted and reframed the floors and walls of the front rooms, taking the opportunity of open walls to increase energy-efficiency with spray foam insulation at exposed exterior walls.
The original third floor bedroom was open to the hallway and had an outdated, odd-shaped bathroom. We reframed the walls to create a suite with a master bedroom, closet and generous bath with a freestanding tub and shower. Double doors open from the bedroom to the closet, and another set of double doors lead to the bathroom. The classic black and white theme continues in this room. It has dark stained doors and trim, a black vanity with a marble top and honeycomb pattern black and white floor tile. A white soaking tub capped with an oversized chandelier sits under a window set with custom stained glass. The owners selected white subway tile for the vanity backsplash and shower walls. The shower walls and ceiling are tiled and matte black framed glass doors seal the shower so it can be used as a steam room. A pocket door with opaque glass separates the toilet from the main bath. The vanity mirrors were installed first, then our team set the tile around the mirrors. Gold light fixtures and hardware add the perfect polish to this black and white bath.
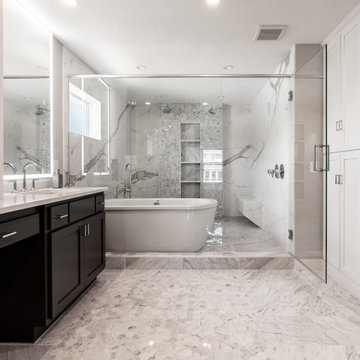
Réalisation d'une très grande douche en alcôve principale minimaliste avec un placard avec porte à panneau encastré, des portes de placard noires, une baignoire indépendante, WC séparés, un carrelage blanc, des carreaux de porcelaine, un mur gris, un sol en carrelage de porcelaine, un lavabo encastré, un plan de toilette en quartz modifié, un sol gris, un plan de toilette blanc, des toilettes cachées, meuble double vasque, meuble-lavabo encastré et une cabine de douche à porte battante.

The master bath was dressed up with a new capiz shell chandelier over the tub, custom drapes with a patterned black and gold drapery trim and a remote controlled woven window shade. The bathroom was further enhanced with antique gold plumbing fixtures and cabinet hardware, which contrast beautifully against the dark cabinets. Custom mirror frames were added to fill the space over the vanity, while black and gold wall sconces add a touch of sophistication.
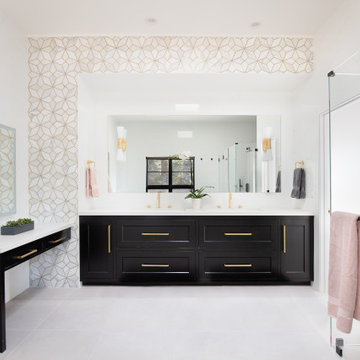
expansive master bath with marble and brass tile accent, large format porcelain marble tile for walls. Quarzite stone for back shower wall. Graff plumbing fixtures in brass and black finish. Badeloft free standing tub.
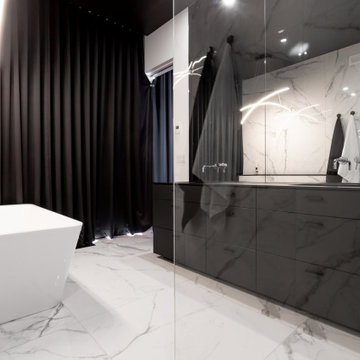
Feel like a movie star in this elegant master bathroom - open shower, custom-made Rochon vanity, freestanding tub!
Aménagement d'une grande salle de bain principale moderne avec des portes de placard noires, une baignoire indépendante, une douche ouverte, un carrelage noir et blanc, des carreaux de céramique, un mur multicolore, un sol en carrelage de céramique, un lavabo posé, un plan de toilette en quartz modifié, un sol multicolore, aucune cabine, un plan de toilette noir et meuble double vasque.
Aménagement d'une grande salle de bain principale moderne avec des portes de placard noires, une baignoire indépendante, une douche ouverte, un carrelage noir et blanc, des carreaux de céramique, un mur multicolore, un sol en carrelage de céramique, un lavabo posé, un plan de toilette en quartz modifié, un sol multicolore, aucune cabine, un plan de toilette noir et meuble double vasque.

Réalisation d'une grande salle de bain principale tradition avec un placard à porte shaker, des portes de placard noires, une baignoire indépendante, un combiné douche/baignoire, un carrelage blanc, des carreaux de céramique, un mur blanc, un sol en marbre, un lavabo encastré, un plan de toilette en quartz, un sol gris, une cabine de douche à porte battante, un plan de toilette gris, meuble double vasque et meuble-lavabo encastré.
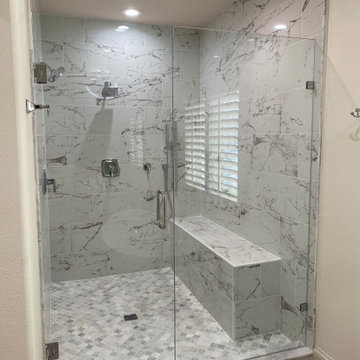
Idées déco pour une grande douche en alcôve principale classique avec des portes de placard noires, une baignoire indépendante, WC séparés, un carrelage multicolore, des carreaux de porcelaine, un mur blanc, un sol en carrelage de céramique, un lavabo encastré, un plan de toilette en quartz, un sol multicolore, une cabine de douche à porte battante, un plan de toilette blanc, un banc de douche, meuble simple vasque et meuble-lavabo encastré.

This bathroom needed a quick, budget friendly update. The IKEA Vanity was a "hack" where we painted it out and created cool pulls. The floor, shower niche and pendant lighting really make this space pop.
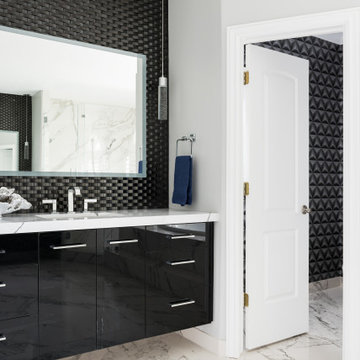
Idée de décoration pour une grande salle de bain principale design avec un placard à porte plane, des portes de placard noires, meuble simple vasque, meuble-lavabo suspendu, un carrelage noir, un mur gris, un lavabo encastré, un sol gris et un plan de toilette blanc.

Aménagement d'une salle de bain principale campagne en bois de taille moyenne avec un placard à porte shaker, des portes de placard noires, un mur blanc, un sol en carrelage de céramique, un lavabo encastré, un sol blanc, un plan de toilette blanc, meuble double vasque et meuble-lavabo encastré.
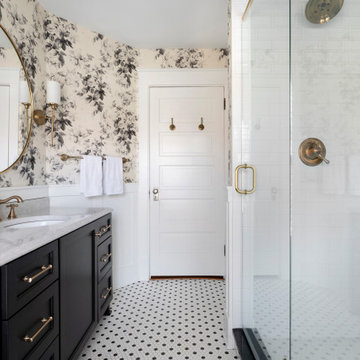
Photography by: Spacecrafting
Exemple d'une grande salle de bain principale chic avec un placard à porte plane, des portes de placard noires, un carrelage blanc, un carrelage métro, un sol en carrelage de porcelaine, un lavabo encastré, un plan de toilette en quartz modifié, une cabine de douche à porte battante et un plan de toilette blanc.
Exemple d'une grande salle de bain principale chic avec un placard à porte plane, des portes de placard noires, un carrelage blanc, un carrelage métro, un sol en carrelage de porcelaine, un lavabo encastré, un plan de toilette en quartz modifié, une cabine de douche à porte battante et un plan de toilette blanc.

Aménagement d'une petite salle de bain principale classique avec des portes de placard noires, une douche ouverte, WC à poser, un carrelage noir, des carreaux de céramique, un mur blanc, un sol en carrelage de céramique, une grande vasque, un sol gris et un plan de toilette blanc.
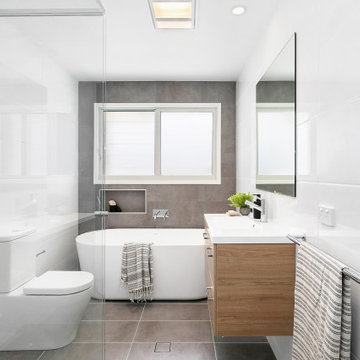
Idée de décoration pour une salle de bain principale design avec des portes de placard noires, une baignoire indépendante, WC séparés, un carrelage blanc, un lavabo intégré, un sol gris, une cabine de douche à porte battante et un plan de toilette blanc.
Idées déco de salles de bain principales avec des portes de placard noires
2