Idées déco de salles de bain principales avec des portes de placard turquoises
Trier par :
Budget
Trier par:Populaires du jour
101 - 120 sur 506 photos
1 sur 3
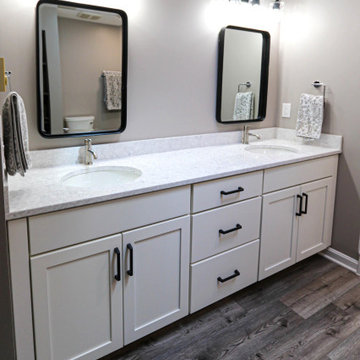
In this master bath, Medallion Flat Panel Potters Mill and Lancaster cabinetry in White Icing Classic Paint was installed. The countertop is 3cm Corian Quartz in Stratus White color. Two Capital Lighting Clint 3-light vanity fixtures in black iron. Two Croften Rustic Industrial Iron Framed Vanity Bathroom Wall Mirrors. Delta Trinsic collection in chrome, Kohler Caxton Oval Sink and Cimmarron toilet, Pulse Kauai Shower System, and Cardinal tempered shower door. In the shower, on the walls is CTI 8x16 gloss and Horizon 2x2 matte tile on the shower floor. Homecrest luxury vinyl plank flooring in Cascade Canyon, color: Caprock.
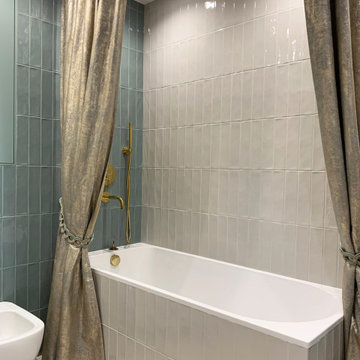
Inspiration pour une salle de bain principale et blanche et bois design de taille moyenne avec un placard avec porte à panneau surélevé, des portes de placard turquoises, une baignoire en alcôve, un bidet, un carrelage vert, des carreaux en allumettes, un mur beige, un sol en carrelage de porcelaine, un lavabo posé, un plan de toilette en bois, un sol beige, un plan de toilette beige, meuble simple vasque et meuble-lavabo sur pied.
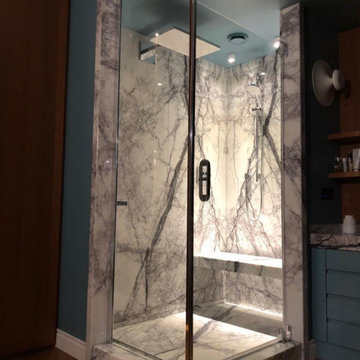
DOCCIA MASTER
MASTER CORNER SHOWER
Zona doccia, con cabina ad "L" di cm 180 x 100, aperta sulla camera padronale.
Le finiture sono di alto livello, con lastre monolitiche di marmo "Invisible blue", rubinetterie e soffioni Hansgrohe, chiusure in cristallo Disenia.
La cabina è completata da una seduta sospesa in marmo, servita da soffione dedicato, munito di saliscendi.
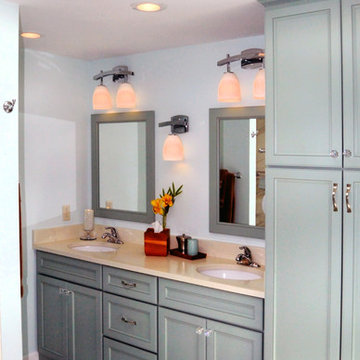
This master bathroom features custom vanity cabinets with a large linen cabinet. The blue cabinets were chosen to create a warm and coastal feel. The skylight adds natural lighting, while the wall sconces and the recessed can lights help to further brighten up the space.

Cette photo montre une grande douche en alcôve principale tendance avec un placard à porte plane, des portes de placard turquoises, des carreaux de porcelaine, un mur blanc, un sol en carrelage de porcelaine, une vasque, un sol gris, une cabine de douche à porte battante, un plan de toilette gris, meuble simple vasque et meuble-lavabo suspendu.
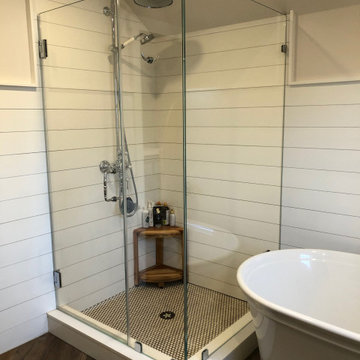
For the bathroom, we gave it an updated yet, classic feel. This project brought an outdated bathroom into a more open, bright, and sellable transitional bathroom.
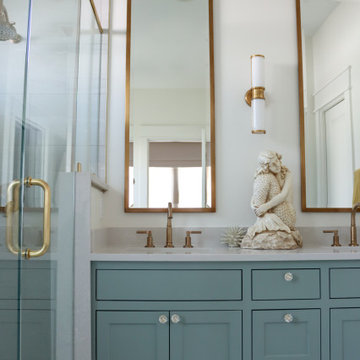
Idée de décoration pour une salle de bain principale marine avec un placard à porte shaker, des portes de placard turquoises, une baignoire indépendante, une douche d'angle, des carreaux de céramique, un mur blanc, un lavabo encastré, un plan de toilette en quartz modifié, une cabine de douche à porte battante, un plan de toilette gris, un banc de douche, meuble double vasque et meuble-lavabo encastré.
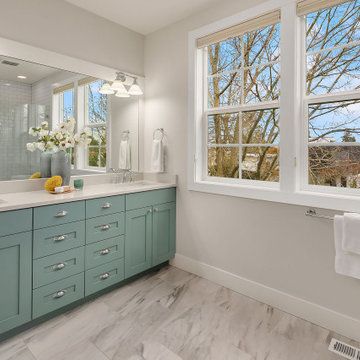
Bright and airy bathroom with his and hers sinks and turquoise bathroom cabinets.
Inspiration pour une grande douche en alcôve principale traditionnelle avec un placard avec porte à panneau encastré, des portes de placard turquoises, WC à poser, un carrelage blanc, des carreaux de céramique, un mur blanc, un lavabo encastré, un sol marron, une cabine de douche à porte battante, un plan de toilette blanc, meuble double vasque et meuble-lavabo encastré.
Inspiration pour une grande douche en alcôve principale traditionnelle avec un placard avec porte à panneau encastré, des portes de placard turquoises, WC à poser, un carrelage blanc, des carreaux de céramique, un mur blanc, un lavabo encastré, un sol marron, une cabine de douche à porte battante, un plan de toilette blanc, meuble double vasque et meuble-lavabo encastré.
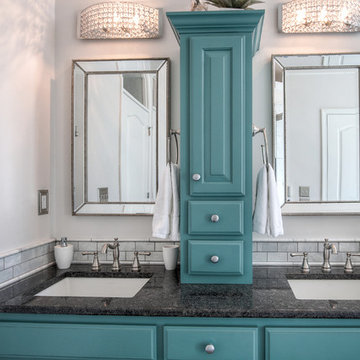
Cette photo montre une salle de bain principale chic avec des portes de placard turquoises, une douche double, un carrelage gris, du carrelage en marbre, un mur blanc, un lavabo encastré, un plan de toilette en granite et un sol marron.
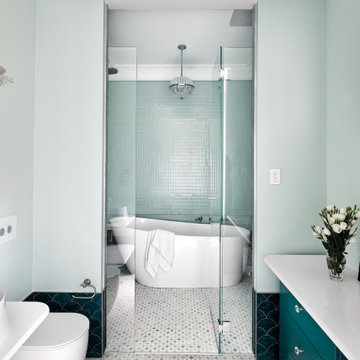
Cette image montre une salle de bain principale traditionnelle avec un placard à porte plane, des portes de placard turquoises, une baignoire indépendante, un espace douche bain, WC à poser, un mur bleu, une vasque, un sol multicolore, une cabine de douche à porte battante, un plan de toilette blanc, meuble simple vasque et meuble-lavabo encastré.
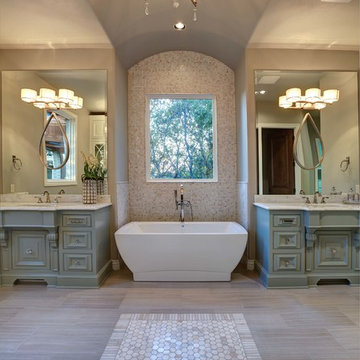
Feiler Photography
Idée de décoration pour une salle de bain principale tradition de taille moyenne avec un placard avec porte à panneau surélevé, des portes de placard turquoises, une baignoire indépendante, un carrelage beige, mosaïque, un mur beige, un sol en carrelage de porcelaine, un lavabo encastré et un plan de toilette en marbre.
Idée de décoration pour une salle de bain principale tradition de taille moyenne avec un placard avec porte à panneau surélevé, des portes de placard turquoises, une baignoire indépendante, un carrelage beige, mosaïque, un mur beige, un sol en carrelage de porcelaine, un lavabo encastré et un plan de toilette en marbre.
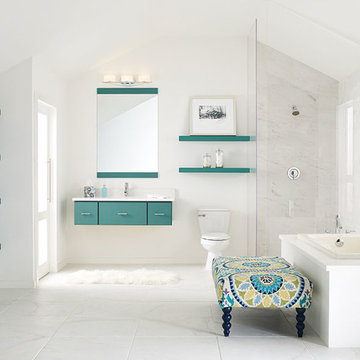
Idées déco pour une salle de bain principale contemporaine avec un placard à porte plane, des portes de placard turquoises, un mur blanc, un lavabo suspendu et un sol blanc.
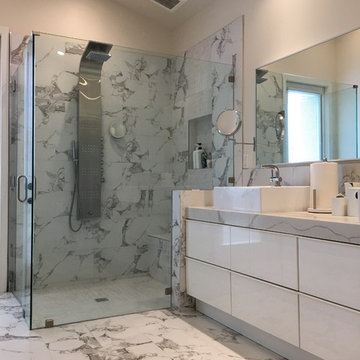
Inspiration pour une douche en alcôve principale design de taille moyenne avec un placard à porte plane, des portes de placard turquoises, un carrelage gris, un carrelage de pierre, un mur blanc, un sol en marbre, une vasque, un plan de toilette en marbre, un sol blanc et une cabine de douche à porte coulissante.
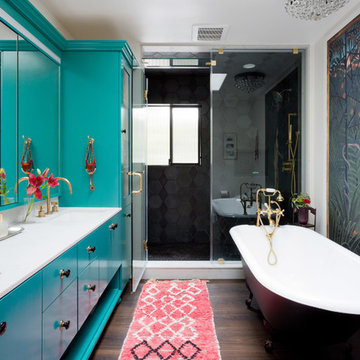
Amy Bartlam
Réalisation d'une douche en alcôve principale minimaliste avec un placard à porte plane, des portes de placard turquoises, une baignoire sur pieds, un carrelage noir, des carreaux de béton, un mur blanc, un sol en carrelage de porcelaine, un lavabo encastré, un plan de toilette en quartz modifié et une cabine de douche à porte battante.
Réalisation d'une douche en alcôve principale minimaliste avec un placard à porte plane, des portes de placard turquoises, une baignoire sur pieds, un carrelage noir, des carreaux de béton, un mur blanc, un sol en carrelage de porcelaine, un lavabo encastré, un plan de toilette en quartz modifié et une cabine de douche à porte battante.
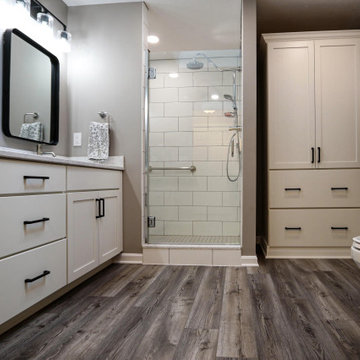
In this master bath, Medallion Flat Panel Potters Mill and Lancaster cabinetry in White Icing Classic Paint was installed. The countertop is 3cm Corian Quartz in Stratus White color. Two Capital Lighting Clint 3-light vanity fixtures in black iron. Two Croften Rustic Industrial Iron Framed Vanity Bathroom Wall Mirrors. Delta Trinsic collection in chrome, Kohler Caxton Oval Sink and Cimmarron toilet, Pulse Kauai Shower System, and Cardinal tempered shower door. In the shower, on the walls is CTI 8x16 gloss and Horizon 2x2 matte tile on the shower floor. Homecrest luxury vinyl plank flooring in Cascade Canyon, color: Caprock.
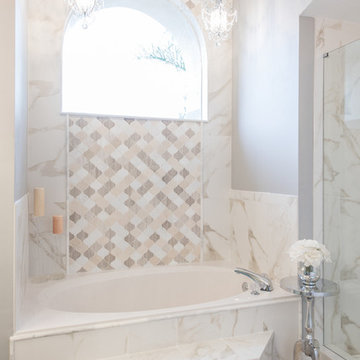
The bathtub wall features an Arabesque Blended Mosaic in the color Tuileries from Bedrosians, and continues to the top of the window to enhance the height of the ceilings. Blast 12x24 tile in Calacatta from Happy Floors outlines the remainder of the walls surrounding the bathtub, and was used in the shower walls as well. For the final touches, two small sized crystal chandeliers were hung over the bathtub and amplify the grand ambiance of the space.
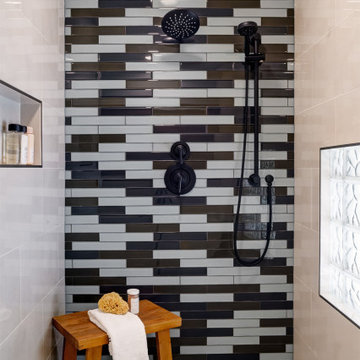
A mid-sized bathroom with a custom mosaic tile wall in the shower, a free standing soaking tub and a wood paneling feature wall.
Aménagement d'une salle de bain principale moderne de taille moyenne avec un placard avec porte à panneau encastré, des portes de placard turquoises, une baignoire indépendante, un espace douche bain, un bidet, un carrelage multicolore, un mur beige, un sol en carrelage de céramique, un lavabo encastré, un plan de toilette en quartz, un sol gris, aucune cabine, un plan de toilette blanc, une niche, meuble simple vasque, meuble-lavabo sur pied et différents habillages de murs.
Aménagement d'une salle de bain principale moderne de taille moyenne avec un placard avec porte à panneau encastré, des portes de placard turquoises, une baignoire indépendante, un espace douche bain, un bidet, un carrelage multicolore, un mur beige, un sol en carrelage de céramique, un lavabo encastré, un plan de toilette en quartz, un sol gris, aucune cabine, un plan de toilette blanc, une niche, meuble simple vasque, meuble-lavabo sur pied et différents habillages de murs.
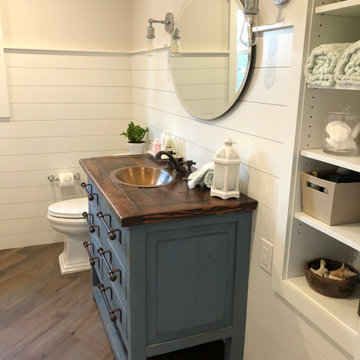
For the bathroom, we gave it an updated yet, classic feel. This project brought an outdated bathroom into a more open, bright, and sellable transitional bathroom.
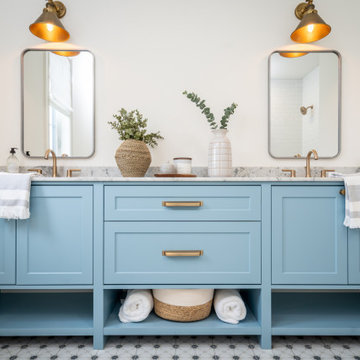
Cette image montre une salle de bain principale traditionnelle de taille moyenne avec un placard à porte shaker, des portes de placard turquoises, un carrelage blanc, carrelage mural, un mur blanc, un sol en carrelage de céramique, un lavabo encastré, un plan de toilette en quartz modifié, un sol jaune, un plan de toilette blanc, meuble double vasque et meuble-lavabo encastré.
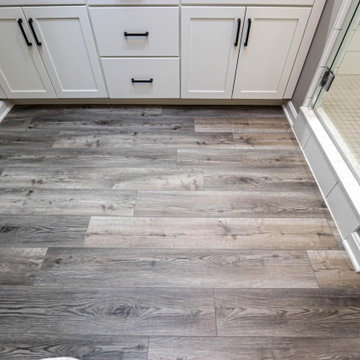
In this master bath, Medallion Flat Panel Potters Mill and Lancaster cabinetry in White Icing Classic Paint was installed. The countertop is 3cm Corian Quartz in Stratus White color. Two Capital Lighting Clint 3-light vanity fixtures in black iron. Two Croften Rustic Industrial Iron Framed Vanity Bathroom Wall Mirrors. Delta Trinsic collection in chrome, Kohler Caxton Oval Sink and Cimmarron toilet, Pulse Kauai Shower System, and Cardinal tempered shower door. In the shower, on the walls is CTI 8x16 gloss and Horizon 2x2 matte tile on the shower floor. Homecrest luxury vinyl plank flooring in Cascade Canyon, color: Caprock.
Idées déco de salles de bain principales avec des portes de placard turquoises
6