Idées déco de salles de bain principales avec différents habillages de murs
Trier par :
Budget
Trier par:Populaires du jour
101 - 120 sur 12 340 photos
1 sur 3

This mid-century home was given a complete overhaul, just love the way it turned out.
Cette image montre une douche en alcôve principale et beige et blanche traditionnelle de taille moyenne avec un lavabo encastré, des portes de placard blanches, un carrelage beige, des carreaux de céramique, un mur gris, un sol en carrelage de céramique, un plan de toilette en quartz modifié, un sol beige, une cabine de douche à porte battante et un placard avec porte à panneau encastré.
Cette image montre une douche en alcôve principale et beige et blanche traditionnelle de taille moyenne avec un lavabo encastré, des portes de placard blanches, un carrelage beige, des carreaux de céramique, un mur gris, un sol en carrelage de céramique, un plan de toilette en quartz modifié, un sol beige, une cabine de douche à porte battante et un placard avec porte à panneau encastré.

Normandy Designer Vince Weber was able to maximize the potential of the space by creating a corner walk in shower and angled tub with tub deck in this master suite. He was able to create the spa like aesthetic these homeowners had hoped for and a calming retreat, while keeping with the style of the home as well.

www.jeremykohm.com
Exemple d'une douche en alcôve principale chic de taille moyenne avec une baignoire sur pieds, un carrelage métro, un sol en marbre, des portes de placards vertess, un carrelage blanc, un lavabo encastré, un plan de toilette en marbre, un mur gris et un placard à porte shaker.
Exemple d'une douche en alcôve principale chic de taille moyenne avec une baignoire sur pieds, un carrelage métro, un sol en marbre, des portes de placards vertess, un carrelage blanc, un lavabo encastré, un plan de toilette en marbre, un mur gris et un placard à porte shaker.

His vanity done in Crystal custom cabinetry and mirror surround with Crema marfil marble countertop and sconces by Hudson Valley: 4021-OB Menlo Park in Bronze finish. Faucet is by Jado 842/803/105 Hatteras widespread lavatory faucet, lever handles, old bronze. Paint is Benjamin Moore 956 Palace White. Eric Rorer Photography

Dark stone, custom cherry cabinetry, misty forest wallpaper, and a luxurious soaker tub mix together to create this spectacular primary bathroom. These returning clients came to us with a vision to transform their builder-grade bathroom into a showpiece, inspired in part by the Japanese garden and forest surrounding their home. Our designer, Anna, incorporated several accessibility-friendly features into the bathroom design; a zero-clearance shower entrance, a tiled shower bench, stylish grab bars, and a wide ledge for transitioning into the soaking tub. Our master cabinet maker and finish carpenters collaborated to create the handmade tapered legs of the cherry cabinets, a custom mirror frame, and new wood trim.

Cette photo montre une grande salle de bain principale chic avec un placard avec porte à panneau encastré, des portes de placard grises, une baignoire posée, une douche double, WC séparés, un carrelage blanc, du carrelage en marbre, un mur gris, un sol en marbre, un lavabo encastré, un plan de toilette en quartz modifié, un sol blanc, une cabine de douche à porte battante, un plan de toilette blanc, un banc de douche, meuble double vasque, meuble-lavabo encastré et du papier peint.

This bathroom got a punch of personality with this modern, monochromatic design. Grasscloth wallpaper, new lighting and a stunning vanity brought this space to life.
Rug: Abstract in blue and charcoal, Safavieh
Wallpaper: Barnaby Indigo faux grasscloth by A-Street Prints
Vanity hardware: Mergence in matte black and satin nickel, Amerock
Shower enclosure: Enigma-XO, DreamLine
Shower wall tiles: Flash series in cobalt, 3 by 12 inches, Arizona Tile
Floor tile: Taco Melange Blue, SomerTile
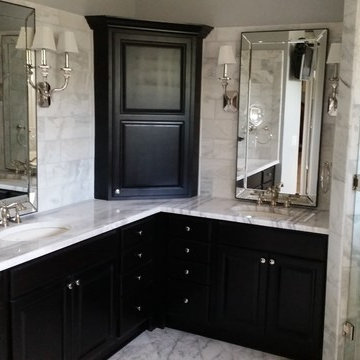
Réalisation d'une salle de bain principale tradition de taille moyenne avec un placard avec porte à panneau encastré, des portes de placard noires, une baignoire posée, une douche d'angle, un carrelage gris, du carrelage en marbre, un mur gris, un sol en marbre, un lavabo encastré, un plan de toilette en marbre, un sol gris et une cabine de douche à porte battante.
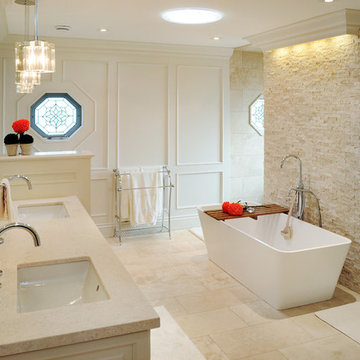
Custom Wall Paneling & Vanity in Ensuite; lacquer finish in 'BM OC-9 Ballet White'. 'Jerusalem Bone' Marble Countertops.
Photography by Shouldice Media

“The floating bamboo ceiling references the vertical reed-like wallpaper behind the LED candles in the niches of the chiseled stone.”
- San Diego Home/Garden Lifestyles
August 2013
James Brady Photography

Established in 1895 as a warehouse for the spice trade, 481 Washington was built to last. With its 25-inch-thick base and enchanting Beaux Arts facade, this regal structure later housed a thriving Hudson Square printing company. After an impeccable renovation, the magnificent loft building’s original arched windows and exquisite cornice remain a testament to the grandeur of days past. Perfectly anchored between Soho and Tribeca, Spice Warehouse has been converted into 12 spacious full-floor lofts that seamlessly fuse Old World character with modern convenience. Steps from the Hudson River, Spice Warehouse is within walking distance of renowned restaurants, famed art galleries, specialty shops and boutiques. With its golden sunsets and outstanding facilities, this is the ideal destination for those seeking the tranquil pleasures of the Hudson River waterfront.
Expansive private floor residences were designed to be both versatile and functional, each with 3 to 4 bedrooms, 3 full baths, and a home office. Several residences enjoy dramatic Hudson River views.
This open space has been designed to accommodate a perfect Tribeca city lifestyle for entertaining, relaxing and working.
This living room design reflects a tailored “old world” look, respecting the original features of the Spice Warehouse. With its high ceilings, arched windows, original brick wall and iron columns, this space is a testament of ancient time and old world elegance.
The master bathroom was designed with tradition in mind and a taste for old elegance. it is fitted with a fabulous walk in glass shower and a deep soaking tub.
The pedestal soaking tub and Italian carrera marble metal legs, double custom sinks balance classic style and modern flair.
The chosen tiles are a combination of carrera marble subway tiles and hexagonal floor tiles to create a simple yet luxurious look.
Photography: Francis Augustine
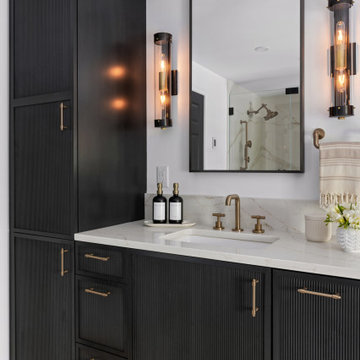
Luxury primary bathroom design and remodel in Stoneham, MA. Dark stained cabinetry over a painted finish with a unique ribbed-texture door style, double sinks, quartz countertop, tall linen cabinet with roll-out shelves, free-standing soaking tub, large walk-in shower, seamlessly clad in porcelain stone slabs in a warm Calacatta Oro pattern, gold toned fixtures and hardware, and a water closet with a reeded glass pocket door, and gold metallic vinyl wallpaper, and a storage cabinet above the toilet.

This luxurious spa-like bathroom was remodeled from a dated 90's bathroom. The entire space was demolished and reconfigured to be more functional. Walnut Italian custom floating vanities, large format 24"x48" porcelain tile that ran on the floor and up the wall, marble countertops and shower floor, brass details, layered mirrors, and a gorgeous white oak clad slat walled water closet. This space just shines!
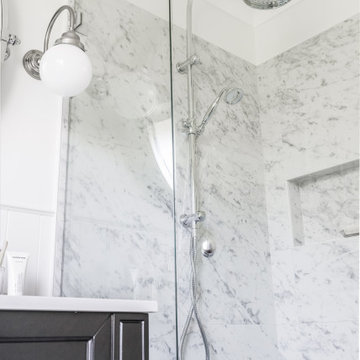
Cette image montre une petite salle de bain principale traditionnelle avec un placard à porte shaker, des portes de placard noires, une douche d'angle, WC séparés, un mur blanc, un lavabo encastré, un sol gris, une cabine de douche à porte battante, un plan de toilette blanc, une niche, meuble simple vasque, meuble-lavabo sur pied et du lambris.

Introducing Sustainable Luxury in Westchester County, a home that masterfully combines contemporary aesthetics with the principles of eco-conscious design. Nestled amongst the changing colors of fall, the house is constructed with Cross-Laminated Timber (CLT) and reclaimed wood, manifesting our commitment to sustainability and carbon sequestration. Glass, a predominant element, crafts an immersive, seamless connection with the outdoors. Featuring coastal and harbor views, the design pays homage to romantic riverscapes while maintaining a rustic, tonalist color scheme that harmonizes with the surrounding woods. The refined variation in wood grains adds a layered depth to this elegant home, making it a beacon of sustainable luxury.

Remodeled condo primary bathroom for clients to truly enjoy like a spa. Theres a freestanding soaker tub, a steam shower with aromatherapy, a floating bench with light for ambient lighting while having a steam. The floating custom vanity has motion sensor lighting and a shelf that can be removed if ever needed for a walker or wheelchair. A pocket door with frosted glass for the water closet. Heated floors. a large mirror with integrated lighting.
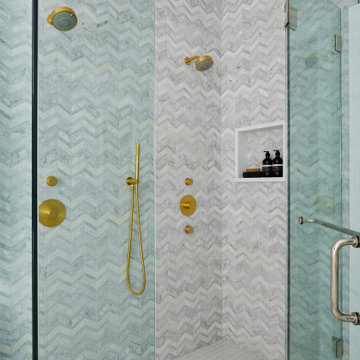
Idées déco pour une grande salle de bain principale moderne avec un placard à porte shaker, des portes de placard blanches, une douche double, un carrelage multicolore, du carrelage en marbre, un mur gris, un sol en carrelage de porcelaine, un plan de toilette en quartz modifié, un sol blanc, une cabine de douche à porte battante, un plan de toilette blanc, meuble double vasque, meuble-lavabo encastré et du lambris.

Where black, natural wood and white mix very well together!
Exemple d'une grande douche en alcôve principale bord de mer avec un placard avec porte à panneau encastré, des portes de placard blanches, une baignoire indépendante, WC à poser, un mur beige, un sol en carrelage de céramique, un lavabo encastré, un plan de toilette en quartz, un sol gris, une cabine de douche à porte battante, un plan de toilette blanc, des toilettes cachées, meuble double vasque, meuble-lavabo encastré et du lambris de bois.
Exemple d'une grande douche en alcôve principale bord de mer avec un placard avec porte à panneau encastré, des portes de placard blanches, une baignoire indépendante, WC à poser, un mur beige, un sol en carrelage de céramique, un lavabo encastré, un plan de toilette en quartz, un sol gris, une cabine de douche à porte battante, un plan de toilette blanc, des toilettes cachées, meuble double vasque, meuble-lavabo encastré et du lambris de bois.
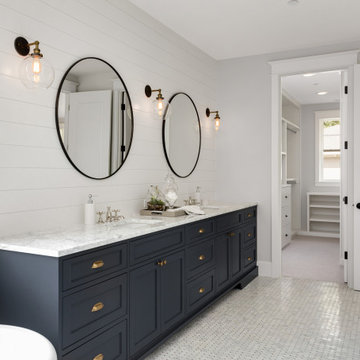
Modern farmhouse design bathroom with shiplap walls and navy vanity for a pop of color.
Idées déco pour une salle de bain principale campagne avec des portes de placard bleues, un lavabo encastré, un plan de toilette en quartz, meuble double vasque et du lambris de bois.
Idées déco pour une salle de bain principale campagne avec des portes de placard bleues, un lavabo encastré, un plan de toilette en quartz, meuble double vasque et du lambris de bois.

www.genevacabinet.com
Geneva Cabinet Company, Lake Geneva WI, It is very likely that function is the key motivator behind a bathroom makeover. It could be too small, dated, or just not working. Here we recreated the primary bath by borrowing space from an adjacent laundry room and hall bath. The new design delivers a spacious bathroom suite with the bonus of improved laundry storage.
Idées déco de salles de bain principales avec différents habillages de murs
6