Idées déco de salles de bain principales avec tous types de WC
Trier par :
Budget
Trier par:Populaires du jour
141 - 160 sur 229 803 photos
1 sur 3
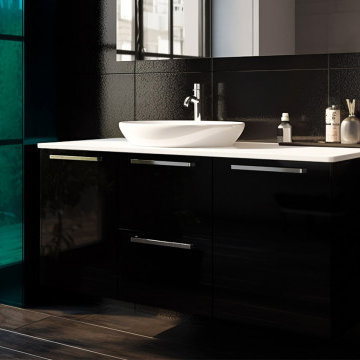
Cette photo montre une grande salle de bain principale moderne avec un placard à porte plane, des portes de placard noires, une baignoire indépendante, un espace douche bain, WC à poser, un carrelage noir, des carreaux de porcelaine, un mur gris, un sol en carrelage de porcelaine, une vasque, un plan de toilette en quartz, une cabine de douche à porte coulissante, un plan de toilette blanc, un banc de douche, meuble double vasque, meuble-lavabo suspendu et un plafond décaissé.

A beautifully remodeled primary bathroom ensuite inspired by the homeowner’s European travels.
This spacious bathroom was dated and had a cold cave like shower. The homeowner desired a beautiful space with a European feel, like the ones she discovered on her travels to Europe. She also wanted a privacy door separating the bathroom from her bedroom.
The designer opened up the closed off shower by removing the soffit and dark cabinet next to the shower to add glass and let light in. Now the entire room is bright and airy with marble look porcelain tile throughout. The archway was added to frame in the under-mount tub. The double vanity in a soft gray paint and topped with Corian Quartz compliments the marble tile. The new chandelier along with the chrome fixtures add just the right amount of luxury to the room. Now when you come in from the bedroom you are enticed to come in and stay a while in this beautiful space.

Exemple d'une grande douche en alcôve principale moderne en bois brun avec un placard à porte shaker, une baignoire indépendante, WC séparés, un carrelage blanc, un mur blanc, un sol en carrelage de porcelaine, un lavabo posé, un plan de toilette en quartz, un sol blanc, une cabine de douche à porte battante, un plan de toilette blanc, une niche, meuble double vasque et meuble-lavabo encastré.

We were thrilled to be entrusted with this return client’s master suite remodel. The old master bathroom was disjointed and occluded. A frosted shower and one sink vanity screamed outdated, in its place now stands a gorgeous marble encased shower. Two handy niches now make storing his/her favorite body wash or shampoo easy. Creating a striking contrast against the white marble and white walls are Brazilian slate tiles that cascade across the entire chevron patterned bathroom floor to the square shower pan. This theme of light and dark has been carried throughout the bathroom, with different textures and materials. Striking a bold stance against the glistening white vanity countertops are the new Alder wood style shaker cabinets that now hold two undermount sinks, allowing our clients to get ready for their day simultaneously. Raven trimmed mirrors floated above each sink, along with strategically placed outlets underneath.

Cette image montre une petite douche en alcôve principale minimaliste avec un placard à porte plane, des portes de placard bleues, une baignoire sur pieds, WC séparés, un carrelage blanc, des carreaux de céramique, un mur blanc, parquet clair, un plan vasque, un plan de toilette en calcaire, un sol beige, une cabine de douche à porte coulissante, un plan de toilette blanc, meuble simple vasque, meuble-lavabo suspendu et un plafond à caissons.

We added panelling, marble tiles & black rolltop & vanity to the master bathroom in our West Dulwich Family home. The bespoke blinds created privacy & cosiness for evening bathing too
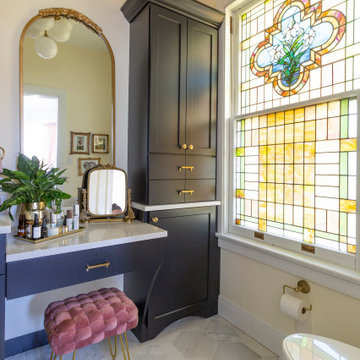
The perfect girly master bathroom, custom cabinetry in black with two gold antique mirrors, a longer one that hangs over the makeup vanity area. The cabinetry has a linen tower and we worked around the beautiful stain glass window that sits at one end of the bathroom. The floor has hexagon marble tile and the shower is complete with a shower bench, niche and gorgeous metal gold inlay mosaic tile on the feature wall.

This is the Master Bedroom Ensuite. It feature double concrete vessels and a solid oak floating vanity. Two LED backlit mirrors really highlight the texture of these feature tiles.

The bathroom fittings float, as does the mirror vanity and shelf under. A timber ceiling adds texture to the composition.
Exemple d'une salle de bain principale tendance de taille moyenne avec des portes de placard blanches, une douche ouverte, WC suspendus, un carrelage vert, un mur gris, sol en béton ciré, un lavabo suspendu, un sol blanc, une cabine de douche à porte battante, meuble simple vasque, meuble-lavabo suspendu et un plafond en lambris de bois.
Exemple d'une salle de bain principale tendance de taille moyenne avec des portes de placard blanches, une douche ouverte, WC suspendus, un carrelage vert, un mur gris, sol en béton ciré, un lavabo suspendu, un sol blanc, une cabine de douche à porte battante, meuble simple vasque, meuble-lavabo suspendu et un plafond en lambris de bois.
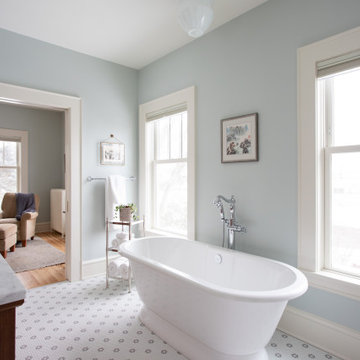
Aménagement d'une grande douche en alcôve principale classique avec des portes de placard marrons, une baignoire indépendante, WC séparés, un carrelage blanc, un carrelage métro, un mur bleu, un sol en carrelage de terre cuite, un lavabo posé, un plan de toilette en granite, un sol multicolore, une cabine de douche à porte battante, un plan de toilette blanc, des toilettes cachées, meuble double vasque et meuble-lavabo sur pied.

This client wanted a spa like retreat, mission accomplished.
Réalisation d'une petite salle de bain principale design en bois brun avec une baignoire indépendante, une douche ouverte, un bidet, un carrelage bleu, un mur blanc, un sol en carrelage de céramique, une vasque, un plan de toilette en quartz modifié, un sol gris, aucune cabine, un plan de toilette blanc, une niche, meuble double vasque, meuble-lavabo sur pied et un plafond voûté.
Réalisation d'une petite salle de bain principale design en bois brun avec une baignoire indépendante, une douche ouverte, un bidet, un carrelage bleu, un mur blanc, un sol en carrelage de céramique, une vasque, un plan de toilette en quartz modifié, un sol gris, aucune cabine, un plan de toilette blanc, une niche, meuble double vasque, meuble-lavabo sur pied et un plafond voûté.
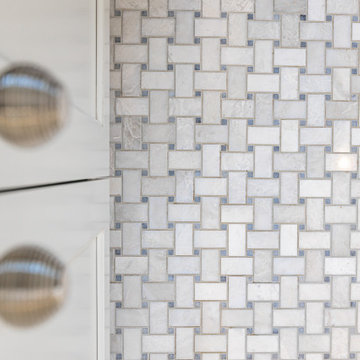
Cette photo montre une grande salle de bain principale chic avec un placard avec porte à panneau encastré, des portes de placard blanches, une baignoire posée, un espace douche bain, un bidet, un sol en marbre, un lavabo posé, un plan de toilette en marbre, un sol blanc, une cabine de douche à porte battante, un plan de toilette blanc, des toilettes cachées, meuble double vasque, meuble-lavabo encastré et du lambris de bois.

We paired a gorgeous, boho patterned floor tile with a warm oak double sink vanity and bold matte black fixtures to make this basement bathroom really pop. Our signature black grid shower glass really helped tie the whole space together.
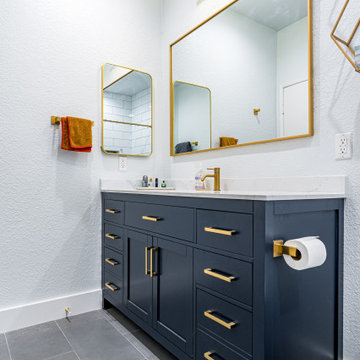
Complete Bathroom Remodel
Installation of all Tile; Shower walls and General Bathroom Floor, Bathtub, Fixtures and Faucets, Shower Niche, Access Cylinder Lighting, Vanity, Lighting, Mirror and a fresh Paint to finish.

The sink in the bathroom stands on a base with an accent yellow module. It echoes the chairs in the kitchen and the hallway pouf. Just rightward to the entrance, there is a column cabinet containing a washer, a dryer, and a built-in air extractor.
We design interiors of homes and apartments worldwide. If you need well-thought and aesthetical interior, submit a request on the website.

Idée de décoration pour une salle de bain principale design de taille moyenne avec des portes de placard blanches, un espace douche bain, WC suspendus, un carrelage blanc, des carreaux de céramique, un sol en carrelage de céramique, un plan vasque, un plan de toilette en quartz modifié, un sol blanc, aucune cabine, un plan de toilette blanc, une niche, meuble simple vasque et meuble-lavabo suspendu.

Primary bathroom remodel with steel blue double vanity and tower linen cabinet, quartz countertop, petite free-standing soaking tub, custom shower with floating bench and glass doors, herringbone porcelain tile floor, v-groove wall paneling, white ceramic subway tile in shower, and a beautiful color palette of blues, taupes, creams and sparkly chrome.
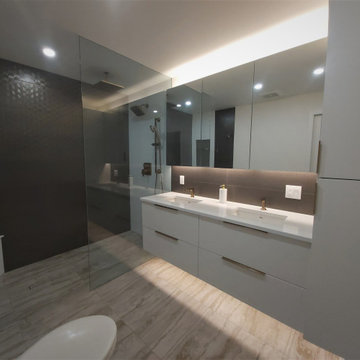
Modern, clean & crisp lines and minimalist details make this ensuite bathroom sing. Lighting details enhance the space for a calm but yet dramatic look. The size of the original bathroom was expanded
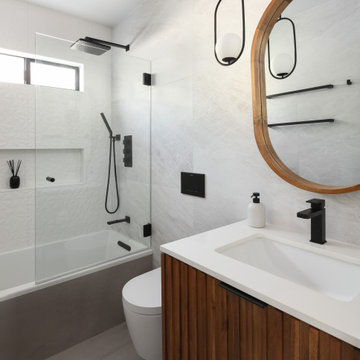
A European modern interpretation to a standard 8'x5' bathroom with a touch of mid-century color scheme for warmth.
large format porcelain tile (72x30) was used both for the walls and for the floor.
A 3D tile was used for the center wall for accent / focal point.
Wall mounted toilet were used to save space.

APARTMENT BERLIN VII
Eine Berliner Altbauwohnung im vollkommen neuen Gewand: Bei diesen Räumen in Schöneberg zeichnete THE INNER HOUSE für eine komplette Sanierung verantwortlich. Dazu gehörte auch, den Grundriss zu ändern: Die Küche hat ihren Platz nun als Ort für Gemeinsamkeit im ehemaligen Berliner Zimmer. Dafür gibt es ein ruhiges Schlafzimmer in den hinteren Räumen. Das Gästezimmer verfügt jetzt zudem über ein eigenes Gästebad im britischen Stil. Bei der Sanierung achtete THE INNER HOUSE darauf, stilvolle und originale Details wie Doppelkastenfenster, Türen und Beschläge sowie das Parkett zu erhalten und aufzuarbeiten. Darüber hinaus bringt ein stimmiges Farbkonzept die bereits vorhandenen Vintagestücke nun angemessen zum Strahlen.
INTERIOR DESIGN & STYLING: THE INNER HOUSE
LEISTUNGEN: Grundrissoptimierung, Elektroplanung, Badezimmerentwurf, Farbkonzept, Koordinierung Gewerke und Baubegleitung, Möbelentwurf und Möblierung
FOTOS: © THE INNER HOUSE, Fotograf: Manuel Strunz, www.manuu.eu
Idées déco de salles de bain principales avec tous types de WC
8