Idées déco de salles de bain principales avec un carrelage de pierre
Trier par :
Budget
Trier par:Populaires du jour
81 - 100 sur 31 662 photos
1 sur 3
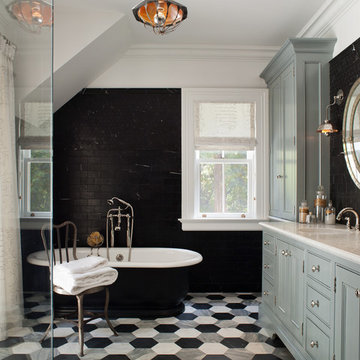
Réalisation d'une salle de bain principale tradition avec un lavabo encastré, des portes de placard grises, un plan de toilette en marbre, une baignoire indépendante, une douche d'angle, un carrelage gris, un carrelage de pierre, un mur noir, un sol en marbre et un placard avec porte à panneau encastré.
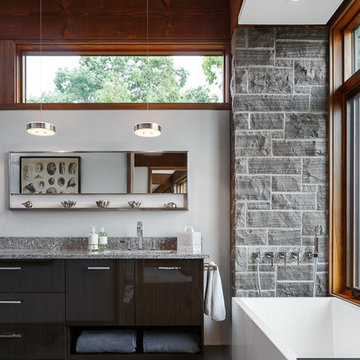
A beautiful home in Rockport with a stunning view results in a perfect combination of contemporary and modern craftsman style. Astro Design Centre took on the kitchen and bath of this home and enjoyed incorporating the style of architecture with the design of the spaces, while keeping it contemporary for the homeowners.
The cabinets are by Downsview (Astro's exclusive brand in Ottawa). Kitchen, Bath and Windows designed by Astro.
DoubleSpace Photography

Encaustic tiles with bespoke backlit feature.
Morgan Hill-Murphy
Cette photo montre une salle de bain principale méditerranéenne avec une vasque, un plan de toilette en bois, une baignoire indépendante, un carrelage multicolore, un carrelage de pierre, un mur multicolore, un sol multicolore et un plan de toilette marron.
Cette photo montre une salle de bain principale méditerranéenne avec une vasque, un plan de toilette en bois, une baignoire indépendante, un carrelage multicolore, un carrelage de pierre, un mur multicolore, un sol multicolore et un plan de toilette marron.

This homage to prairie style architecture located at The Rim Golf Club in Payson, Arizona was designed for owner/builder/landscaper Tom Beck.
This home appears literally fastened to the site by way of both careful design as well as a lichen-loving organic material palatte. Forged from a weathering steel roof (aka Cor-Ten), hand-formed cedar beams, laser cut steel fasteners, and a rugged stacked stone veneer base, this home is the ideal northern Arizona getaway.
Expansive covered terraces offer views of the Tom Weiskopf and Jay Morrish designed golf course, the largest stand of Ponderosa Pines in the US, as well as the majestic Mogollon Rim and Stewart Mountains, making this an ideal place to beat the heat of the Valley of the Sun.
Designing a personal dwelling for a builder is always an honor for us. Thanks, Tom, for the opportunity to share your vision.
Project Details | Northern Exposure, The Rim – Payson, AZ
Architect: C.P. Drewett, AIA, NCARB, Drewett Works, Scottsdale, AZ
Builder: Thomas Beck, LTD, Scottsdale, AZ
Photographer: Dino Tonn, Scottsdale, AZ
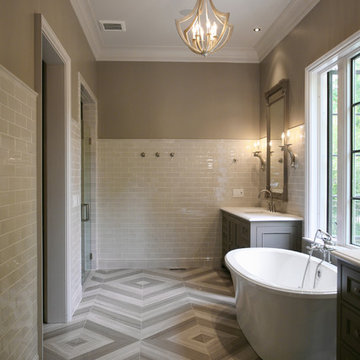
Master Bath Star Tribeca 3 x 9 Bossy Gray shower wall tiles, Limestone Chenille White 6 x 36 honed with 6 x 36 Silver Screen honed marble floor tiles by Builders Floor Covering & Tile. Honed Thassos marble countertops.

The first level bathroom includes a wood wall hung vanity bringing warmth to the space paired with calming natural stone bath and shower.
Photos by Eric Roth.
Construction by Ralph S. Osmond Company.
Green architecture by ZeroEnergy Design.
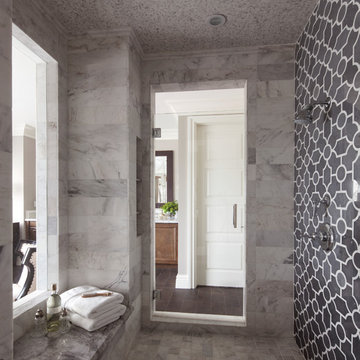
Stone tilling creates a luxury spa bathroom retreat for the homeowners. A beautiful focal wall using geometric patterns allows this shower to take center stage in this gorgeous design.

The goal of this project was to upgrade the builder grade finishes and create an ergonomic space that had a contemporary feel. This bathroom transformed from a standard, builder grade bathroom to a contemporary urban oasis. This was one of my favorite projects, I know I say that about most of my projects but this one really took an amazing transformation. By removing the walls surrounding the shower and relocating the toilet it visually opened up the space. Creating a deeper shower allowed for the tub to be incorporated into the wet area. Adding a LED panel in the back of the shower gave the illusion of a depth and created a unique storage ledge. A custom vanity keeps a clean front with different storage options and linear limestone draws the eye towards the stacked stone accent wall.
Houzz Write Up: https://www.houzz.com/magazine/inside-houzz-a-chopped-up-bathroom-goes-streamlined-and-swank-stsetivw-vs~27263720
The layout of this bathroom was opened up to get rid of the hallway effect, being only 7 foot wide, this bathroom needed all the width it could muster. Using light flooring in the form of natural lime stone 12x24 tiles with a linear pattern, it really draws the eye down the length of the room which is what we needed. Then, breaking up the space a little with the stone pebble flooring in the shower, this client enjoyed his time living in Japan and wanted to incorporate some of the elements that he appreciated while living there. The dark stacked stone feature wall behind the tub is the perfect backdrop for the LED panel, giving the illusion of a window and also creates a cool storage shelf for the tub. A narrow, but tasteful, oval freestanding tub fit effortlessly in the back of the shower. With a sloped floor, ensuring no standing water either in the shower floor or behind the tub, every thought went into engineering this Atlanta bathroom to last the test of time. With now adequate space in the shower, there was space for adjacent shower heads controlled by Kohler digital valves. A hand wand was added for use and convenience of cleaning as well. On the vanity are semi-vessel sinks which give the appearance of vessel sinks, but with the added benefit of a deeper, rounded basin to avoid splashing. Wall mounted faucets add sophistication as well as less cleaning maintenance over time. The custom vanity is streamlined with drawers, doors and a pull out for a can or hamper.
A wonderful project and equally wonderful client. I really enjoyed working with this client and the creative direction of this project.
Brushed nickel shower head with digital shower valve, freestanding bathtub, curbless shower with hidden shower drain, flat pebble shower floor, shelf over tub with LED lighting, gray vanity with drawer fronts, white square ceramic sinks, wall mount faucets and lighting under vanity. Hidden Drain shower system. Atlanta Bathroom.
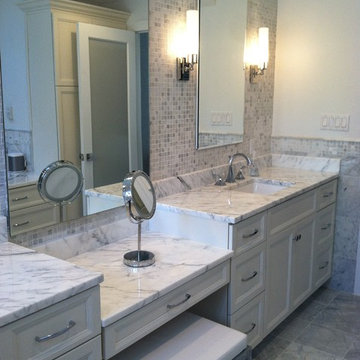
Beautiful carrera marble master bathroom accented with polished chrome hardware and fixtures.
Exemple d'une grande salle de bain principale moderne avec un lavabo encastré, un placard avec porte à panneau encastré, des portes de placard blanches, un plan de toilette en marbre, une baignoire indépendante, une douche d'angle, WC à poser, un carrelage gris, un carrelage de pierre, un mur gris et un sol en marbre.
Exemple d'une grande salle de bain principale moderne avec un lavabo encastré, un placard avec porte à panneau encastré, des portes de placard blanches, un plan de toilette en marbre, une baignoire indépendante, une douche d'angle, WC à poser, un carrelage gris, un carrelage de pierre, un mur gris et un sol en marbre.
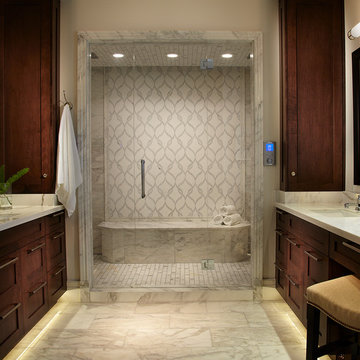
Several styles and cuts of Calcatta marble create rhythm in this master shower. In the shower, the Kohler Chrome Watertile Rain Shower System includes five body spray units and two Soundtile speakers. The system has programmed settings for temperature, flow, steam, music, massage, etc.
Daniel Newcomb Photography

This young family wanted a home that was bright, relaxed and clean lined which supported their desire to foster a sense of openness and enhance communication. Graceful style that would be comfortable and timeless was a primary goal.
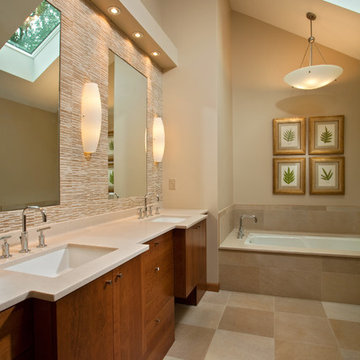
Clean lines and subtle color keep this modern bathroom from feeling cold.
Scott Bergman Photography
Idées déco pour une salle de bain principale contemporaine en bois brun de taille moyenne avec un placard à porte plane, une baignoire posée, un carrelage beige, un carrelage de pierre, un mur beige, un lavabo encastré et un plan de toilette en surface solide.
Idées déco pour une salle de bain principale contemporaine en bois brun de taille moyenne avec un placard à porte plane, une baignoire posée, un carrelage beige, un carrelage de pierre, un mur beige, un lavabo encastré et un plan de toilette en surface solide.
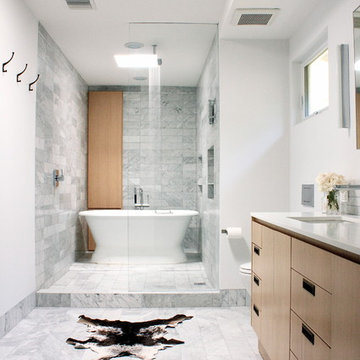
Catherine Chen Gallagher
Inspiration pour une salle de bain principale design en bois clair de taille moyenne avec un lavabo encastré, un placard à porte plane, un plan de toilette en quartz, une baignoire indépendante, une douche ouverte, un carrelage gris, un carrelage de pierre, un mur blanc et un sol en marbre.
Inspiration pour une salle de bain principale design en bois clair de taille moyenne avec un lavabo encastré, un placard à porte plane, un plan de toilette en quartz, une baignoire indépendante, une douche ouverte, un carrelage gris, un carrelage de pierre, un mur blanc et un sol en marbre.

Réalisation d'une salle de bain principale et beige et blanche tradition de taille moyenne avec un bain bouillonnant, une douche d'angle, un carrelage gris, un carrelage de pierre, un mur gris, un sol en carrelage de porcelaine et un sol beige.

Linda Oyama Bryan, photograper
This opulent Master Bathroom in Carrara marble features a free standing tub, separate his/hers vanities, gold sconces and chandeliers, and an oversize marble shower.

Here this 10' x 6' walk through shower sits behind the gorgeous tub deck.
Cette image montre une très grande salle de bain principale méditerranéenne en bois foncé avec un lavabo encastré, un placard avec porte à panneau surélevé, un plan de toilette en granite, une baignoire posée, une douche ouverte, WC séparés, un carrelage multicolore, un carrelage de pierre, un mur marron et un sol en travertin.
Cette image montre une très grande salle de bain principale méditerranéenne en bois foncé avec un lavabo encastré, un placard avec porte à panneau surélevé, un plan de toilette en granite, une baignoire posée, une douche ouverte, WC séparés, un carrelage multicolore, un carrelage de pierre, un mur marron et un sol en travertin.

The configuration of a structural wall at one end of the bathroom influenced the interior shape of the walk-in steam shower. The corner chases became home to two recessed shower caddies on either side of a niche where a Botticino marble bench resides. The walls are white, highly polished Thassos marble. For the custom mural, Thassos and Botticino marble chips were fashioned into a mosaic of interlocking eternity rings. The basket weave pattern on the shower floor pays homage to the provenance of the house.
The linen closet next to the shower was designed to look like it originally resided with the vanity--compatible in style, but not exactly matching. Like so many heirloom cabinets, it was created to look like a double chest with a marble platform between upper and lower cabinets. The upper cabinet doors have antique glass behind classic curved mullions that are in keeping with the eternity ring theme in the shower.
Photographer: Peter Rymwid

1plus1 Design
Inspiration pour une salle de bain principale traditionnelle de taille moyenne avec un plan de toilette en marbre, un lavabo encastré, des portes de placard blanches, un carrelage blanc, un carrelage de pierre, un mur beige, parquet foncé et un placard avec porte à panneau encastré.
Inspiration pour une salle de bain principale traditionnelle de taille moyenne avec un plan de toilette en marbre, un lavabo encastré, des portes de placard blanches, un carrelage blanc, un carrelage de pierre, un mur beige, parquet foncé et un placard avec porte à panneau encastré.
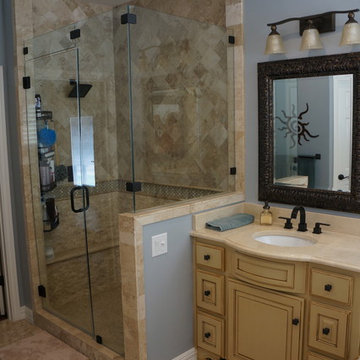
Servigon Construction Group
Exemple d'une salle de bain principale chic en bois vieilli de taille moyenne avec un lavabo encastré, un placard avec porte à panneau surélevé, un plan de toilette en marbre, une douche d'angle, WC à poser, un carrelage beige, un carrelage de pierre, un mur bleu et un sol en travertin.
Exemple d'une salle de bain principale chic en bois vieilli de taille moyenne avec un lavabo encastré, un placard avec porte à panneau surélevé, un plan de toilette en marbre, une douche d'angle, WC à poser, un carrelage beige, un carrelage de pierre, un mur bleu et un sol en travertin.
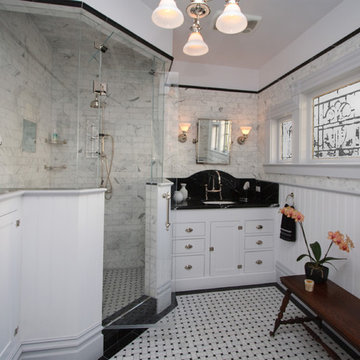
This Victorian bathroom is a study in black and white. It features a large custom shower, painted cabinets, beadboard wainscoting & subway tile.
Aménagement d'une salle de bain principale victorienne de taille moyenne avec un lavabo encastré, des portes de placard blanches, un plan de toilette en granite, une douche d'angle, un mur blanc, un sol en marbre, un placard à porte shaker, un carrelage blanc et un carrelage de pierre.
Aménagement d'une salle de bain principale victorienne de taille moyenne avec un lavabo encastré, des portes de placard blanches, un plan de toilette en granite, une douche d'angle, un mur blanc, un sol en marbre, un placard à porte shaker, un carrelage blanc et un carrelage de pierre.
Idées déco de salles de bain principales avec un carrelage de pierre
5