Idées déco de salles de bain principales avec un carrelage marron
Trier par :
Budget
Trier par:Populaires du jour
81 - 100 sur 17 779 photos
1 sur 3
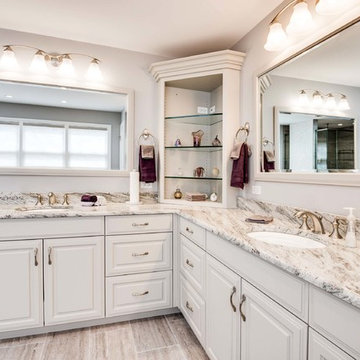
Cette photo montre une grande salle de bain principale chic avec un placard avec porte à panneau surélevé, des portes de placard blanches, une baignoire indépendante, une douche d'angle, un carrelage marron, un carrelage beige, un mur beige, un sol en carrelage de porcelaine, un lavabo encastré, un plan de toilette en granite, un sol beige, une cabine de douche à porte battante, un plan de toilette beige et des carreaux de porcelaine.

Debra designed this bathroom to be warmer grays and brownish mauve marble to compliment your skin colors. The master shower features a beautiful slab of Onyx that you see upon entry to the room along with a custom stone freestanding bench-body sprays and high end plumbing fixtures. The freestanding Victoria + Albert tub has a stone bench nearby that stores dry towels and make up area for her. The custom cabinetry is figured maple stained a light gray color. The large format warm color porcelain tile has also a concrete look to it. The wood clear stained ceilings add another warm element. custom roll shades and glass surrounding shower. The room features a hidden toilet room with opaque glass walls and marble walls. This all opens to the master hallway and the master closet glass double doors. There are no towel bars in this space only robe hooks to dry towels--keeping it modern and clean of unecessary hardware as the dry towels are kept under the bench.
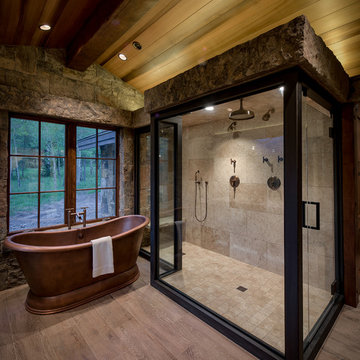
Cette photo montre une salle de bain principale montagne avec une baignoire indépendante, une douche double, un carrelage marron, des dalles de pierre, un mur beige, parquet clair, un plan de toilette en bois, un sol beige et une cabine de douche à porte battante.

Shower features a 3-sided glass shower enclosure with seat and niches, rain shower and hand-held heads. Pebble tile shower floor.
Cette photo montre une salle de bain principale montagne en bois brun de taille moyenne avec un placard à porte shaker, une baignoire posée, une douche ouverte, WC séparés, un carrelage marron, du carrelage en pierre calcaire, un mur multicolore, un sol en travertin, un lavabo encastré, un plan de toilette en granite, un sol beige et une cabine de douche à porte battante.
Cette photo montre une salle de bain principale montagne en bois brun de taille moyenne avec un placard à porte shaker, une baignoire posée, une douche ouverte, WC séparés, un carrelage marron, du carrelage en pierre calcaire, un mur multicolore, un sol en travertin, un lavabo encastré, un plan de toilette en granite, un sol beige et une cabine de douche à porte battante.
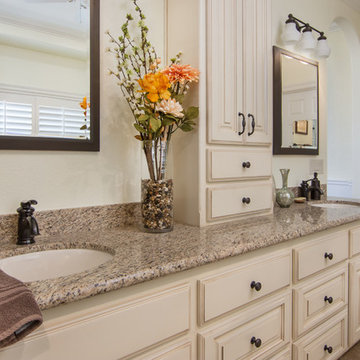
The owners loved the styling and colors of their new kitchen (see "Island Affair" by Lenton Company) and wanted the new space to match. We removed the oak cabinetry and replaced with painted and glazed new cabinetry. The new cabinets also included pull out laundry hampers as well as a center column for additional storage at an easy and reachable height. Once we removed the large jetted tub, we were able to make room for a built-in bench with storage. Having the open space allows the clients to have ample space to move around the room as well as a get ready in the morning without running into each other.
Brian Covington, photographer
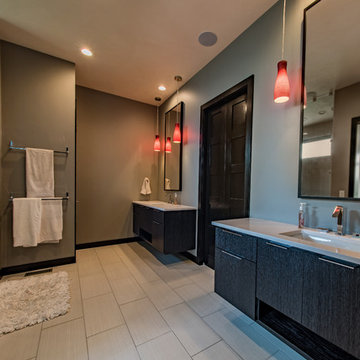
Idée de décoration pour une grande salle de bain principale design en bois foncé avec un placard à porte plane, une douche d'angle, WC à poser, un carrelage marron, des carreaux de céramique, un mur marron, un sol en carrelage de céramique, un lavabo encastré, un plan de toilette en quartz modifié, un sol beige et une cabine de douche à porte battante.
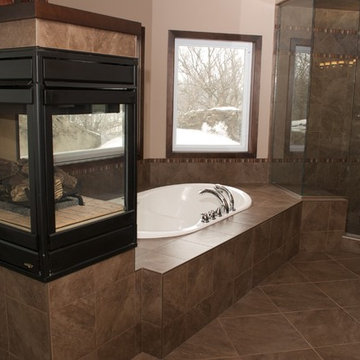
FLOORING SHOWROOM
Cette photo montre une grande salle de bain principale chic avec une baignoire posée, une douche d'angle, un carrelage beige, un carrelage marron, des carreaux de céramique, un mur beige, un sol en carrelage de céramique, un sol marron et une cabine de douche à porte battante.
Cette photo montre une grande salle de bain principale chic avec une baignoire posée, une douche d'angle, un carrelage beige, un carrelage marron, des carreaux de céramique, un mur beige, un sol en carrelage de céramique, un sol marron et une cabine de douche à porte battante.
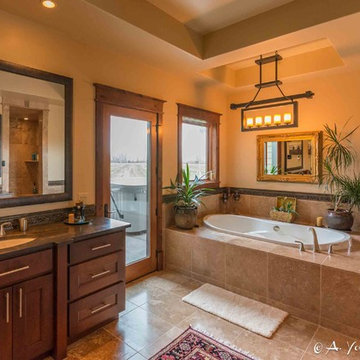
Inspiration pour une grande salle de bain principale chalet en bois foncé avec un placard à porte shaker, une baignoire posée, une douche d'angle, un carrelage beige, un carrelage marron, des carreaux de céramique, un mur beige, un sol en travertin, un lavabo encastré et un plan de toilette en stéatite.

Ryan Begley
Cette photo montre une salle de bain principale moderne de taille moyenne avec un placard à porte plane, des portes de placard blanches, une baignoire indépendante, une douche ouverte, un carrelage marron, des carreaux de porcelaine, un sol en vinyl, un lavabo intégré, un plan de toilette en surface solide, un mur gris, un sol beige et aucune cabine.
Cette photo montre une salle de bain principale moderne de taille moyenne avec un placard à porte plane, des portes de placard blanches, une baignoire indépendante, une douche ouverte, un carrelage marron, des carreaux de porcelaine, un sol en vinyl, un lavabo intégré, un plan de toilette en surface solide, un mur gris, un sol beige et aucune cabine.
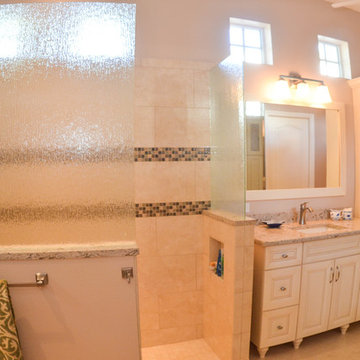
Cette photo montre une grande salle de bain principale chic avec un placard avec porte à panneau surélevé, des portes de placard blanches, une douche ouverte, WC à poser, un carrelage beige, un carrelage marron, des carreaux de céramique, un mur beige, un sol en travertin, un lavabo encastré et un plan de toilette en granite.
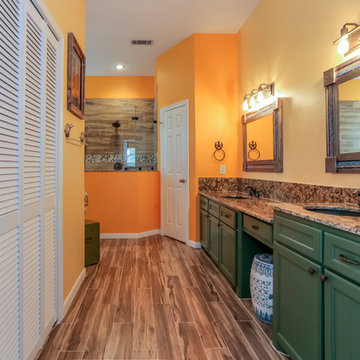
Aménagement d'une grande salle de bain principale sud-ouest américain avec un placard à porte shaker, des portes de placards vertess, une douche double, WC séparés, un carrelage marron, des carreaux de porcelaine, un mur orange, un sol en carrelage de porcelaine, un lavabo encastré et un plan de toilette en granite.
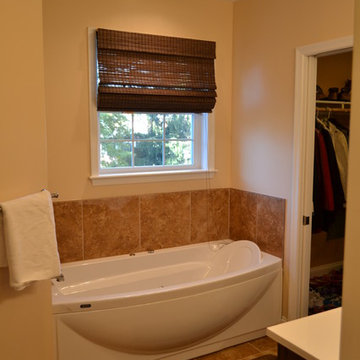
Cette photo montre une douche en alcôve principale craftsman en bois foncé de taille moyenne avec un placard avec porte à panneau surélevé, un bain bouillonnant, WC séparés, un carrelage marron, des carreaux de céramique, un mur beige, un sol en carrelage de céramique, un lavabo intégré et un plan de toilette en surface solide.
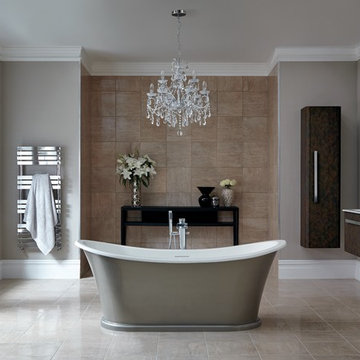
Create a beautiful, decadent sanctuary with traditional period features such as a luxurious freestanding bath, opulent chandelier and stunning impact furniture to create a truly lavish bathroom. Trust the experts to help you create your ideal space, from inspiration to installation, bathstore will assist you at every step.
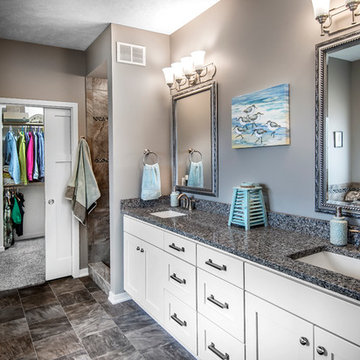
Alan Jackson - Jackson Studios
Inspiration pour une douche en alcôve principale craftsman de taille moyenne avec un lavabo encastré, un placard à porte shaker, des portes de placard blanches, un plan de toilette en granite, une baignoire en alcôve, WC séparés, un mur gris, un sol en linoléum, un carrelage marron, un sol gris et aucune cabine.
Inspiration pour une douche en alcôve principale craftsman de taille moyenne avec un lavabo encastré, un placard à porte shaker, des portes de placard blanches, un plan de toilette en granite, une baignoire en alcôve, WC séparés, un mur gris, un sol en linoléum, un carrelage marron, un sol gris et aucune cabine.
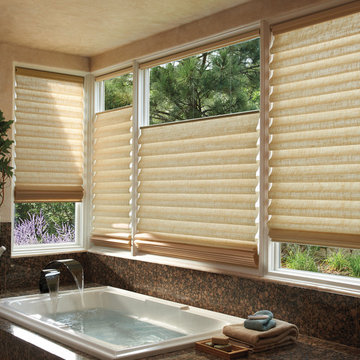
Idées déco pour une salle de bain principale exotique de taille moyenne avec une baignoire posée, un carrelage marron, des dalles de pierre et un mur beige.
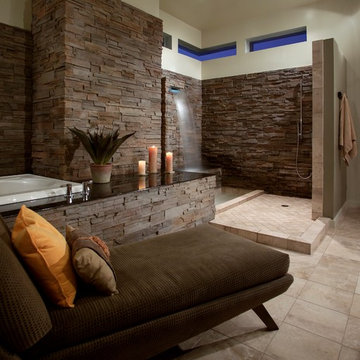
Cette photo montre une grande salle de bain principale moderne avec une baignoire en alcôve, une douche ouverte, un carrelage beige, un carrelage marron, un carrelage de pierre, un mur beige, un sol en carrelage de céramique, un plan de toilette en granite, un sol beige et aucune cabine.
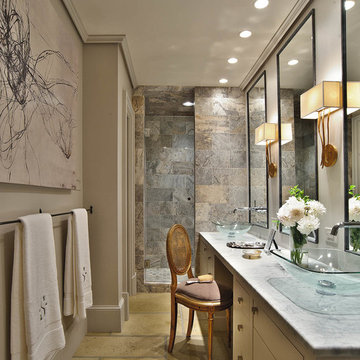
Dustin Peck Photography
Réalisation d'une petite douche en alcôve principale design avec un plan de toilette en onyx, une vasque, un placard à porte plane, des portes de placard blanches, WC séparés, un carrelage marron, un carrelage de pierre, un mur gris et sol en béton ciré.
Réalisation d'une petite douche en alcôve principale design avec un plan de toilette en onyx, une vasque, un placard à porte plane, des portes de placard blanches, WC séparés, un carrelage marron, un carrelage de pierre, un mur gris et sol en béton ciré.
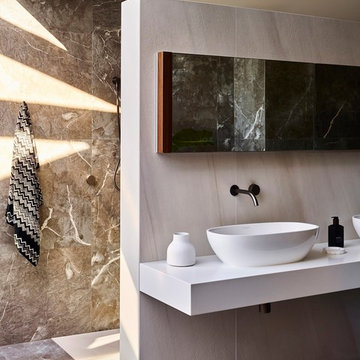
Cette photo montre une salle de bain principale tendance de taille moyenne avec une douche à l'italienne, un carrelage beige, un carrelage marron, un mur beige, une vasque, un sol marron, aucune cabine et un plan de toilette blanc.
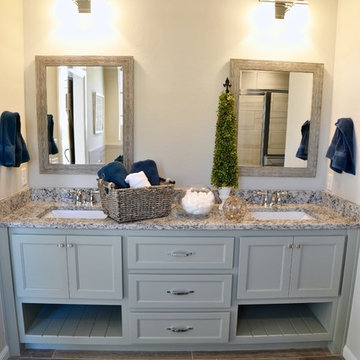
3224 Farmers Market Way in Town Square, located off of Danforth between Sooner and Coltrane in Edmond, OK.
Cette photo montre une salle de bain principale nature avec un placard à porte shaker, des portes de placards vertess, une douche d'angle, un carrelage marron, un sol en carrelage de céramique, un lavabo encastré et un plan de toilette en granite.
Cette photo montre une salle de bain principale nature avec un placard à porte shaker, des portes de placards vertess, une douche d'angle, un carrelage marron, un sol en carrelage de céramique, un lavabo encastré et un plan de toilette en granite.

This one-acre property now features a trio of homes on three lots where previously there was only a single home on one lot. Surrounded by other single family homes in a neighborhood where vacant parcels are virtually unheard of, this project created the rare opportunity of constructing not one, but two new homes. The owners purchased the property as a retirement investment with the goal of relocating from the East Coast to live in one of the new homes and sell the other two.
The original home - designed by the distinguished architectural firm of Edwards & Plunkett in the 1930's - underwent a complete remodel both inside and out. While respecting the original architecture, this 2,089 sq. ft., two bedroom, two bath home features new interior and exterior finishes, reclaimed wood ceilings, custom light fixtures, stained glass windows, and a new three-car garage.
The two new homes on the lot reflect the style of the original home, only grander. Neighborhood design standards required Spanish Colonial details – classic red tile roofs and stucco exteriors. Both new three-bedroom homes with additional study were designed with aging in place in mind and equipped with elevator systems, fireplaces, balconies, and other custom amenities including open beam ceilings, hand-painted tiles, and dark hardwood floors.
Photographer: Santa Barbara Real Estate Photography
Idées déco de salles de bain principales avec un carrelage marron
5