Salle de Bain et Douche
Trier par:Populaires du jour
81 - 100 sur 19 711 photos

Chad Mellon Photographer
Idées déco pour une grande salle de bain principale moderne en bois clair avec un placard à porte shaker, un carrelage blanc, un carrelage métro, un mur blanc, une vasque, un plan de toilette en marbre et un sol blanc.
Idées déco pour une grande salle de bain principale moderne en bois clair avec un placard à porte shaker, un carrelage blanc, un carrelage métro, un mur blanc, une vasque, un plan de toilette en marbre et un sol blanc.
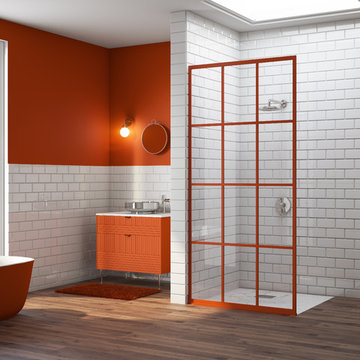
Gridscape Series Colorize Full Divided Light Fixed Panel factory window shower screen featured in eclectic master bath.
Grid Pattern = GS1
Metal Color = Matchtip (Red)
Glass = Clear
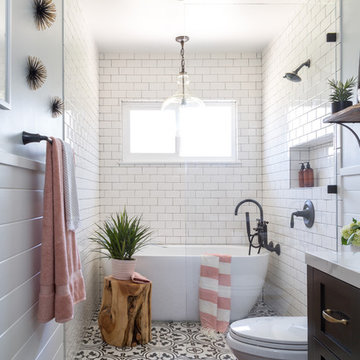
Cette image montre une salle de bain principale rustique avec un placard à porte shaker, des portes de placard noires, une baignoire indépendante, un espace douche bain, WC séparés, un carrelage blanc, un carrelage métro, un mur blanc, carreaux de ciment au sol et aucune cabine.

Eric Roth Photography
Cette photo montre une douche en alcôve principale victorienne de taille moyenne avec un placard avec porte à panneau encastré, des portes de placard blanches, un carrelage blanc, un carrelage métro, un mur bleu, un lavabo encastré, un sol gris, une cabine de douche à porte battante, une baignoire sur pieds, un sol en marbre, un plan de toilette en quartz modifié et un plan de toilette gris.
Cette photo montre une douche en alcôve principale victorienne de taille moyenne avec un placard avec porte à panneau encastré, des portes de placard blanches, un carrelage blanc, un carrelage métro, un mur bleu, un lavabo encastré, un sol gris, une cabine de douche à porte battante, une baignoire sur pieds, un sol en marbre, un plan de toilette en quartz modifié et un plan de toilette gris.

Project Developer April Case Underwood https://www.houzz.com/pro/awood21/april-case-underwood
Designer Elena Eskandari https://www.houzz.com/pro/eeskandari/elena-eskandari-case-design-remodeling-inc
Photography by Stacy Zarin Goldberg
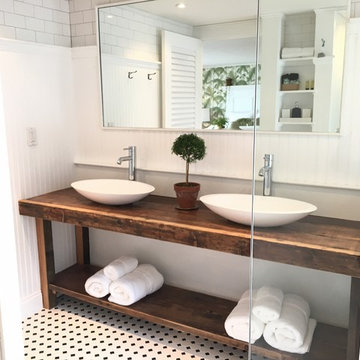
Master Bath Ensuite Double Sinks, Vessel Sinks, Custom Reclaimed vanity, Custom Panneling
Idées déco pour une grande salle de bain principale rétro en bois vieilli avec un placard sans porte, une douche ouverte, WC à poser, un carrelage blanc, un carrelage métro, un mur blanc, un sol en carrelage de terre cuite, une vasque, un plan de toilette en bois, un sol multicolore et aucune cabine.
Idées déco pour une grande salle de bain principale rétro en bois vieilli avec un placard sans porte, une douche ouverte, WC à poser, un carrelage blanc, un carrelage métro, un mur blanc, un sol en carrelage de terre cuite, une vasque, un plan de toilette en bois, un sol multicolore et aucune cabine.

Ron Rosenzweig
Idées déco pour une grande salle de bain principale bord de mer avec un placard à porte shaker, des portes de placard blanches, une baignoire indépendante, une douche double, WC à poser, un carrelage blanc, un carrelage métro, un mur bleu, un sol en marbre, un lavabo encastré, un plan de toilette en marbre, un sol blanc et aucune cabine.
Idées déco pour une grande salle de bain principale bord de mer avec un placard à porte shaker, des portes de placard blanches, une baignoire indépendante, une douche double, WC à poser, un carrelage blanc, un carrelage métro, un mur bleu, un sol en marbre, un lavabo encastré, un plan de toilette en marbre, un sol blanc et aucune cabine.

Home is where the heart is for this family and not surprisingly, a much needed mudroom entrance for their teenage boys and a soothing master suite to escape from everyday life are at the heart of this home renovation. With some small interior modifications and a 6′ x 20′ addition, MainStreet Design Build was able to create the perfect space this family had been hoping for.
In the original layout, the side entry of the home converged directly on the laundry room, which opened up into the family room. This unappealing room configuration created a difficult traffic pattern across carpeted flooring to the rest of the home. Additionally, the garage entry came in from a separate entrance near the powder room and basement, which also lead directly into the family room.
With the new addition, all traffic was directed through the new mudroom, providing both locker and closet storage for outerwear before entering the family room. In the newly remodeled family room space, MainStreet Design Build removed the old side entry door wall and made a game area with French sliding doors that opens directly into the backyard patio. On the second floor, the addition made it possible to expand and re-design the master bath and bedroom. The new bedroom now has an entry foyer and large living space, complete with crown molding and a very large private bath. The new luxurious master bath invites room for two at the elongated custom inset furniture vanity, a freestanding tub surrounded by built-in’s and a separate toilet/steam shower room.
Kate Benjamin Photography
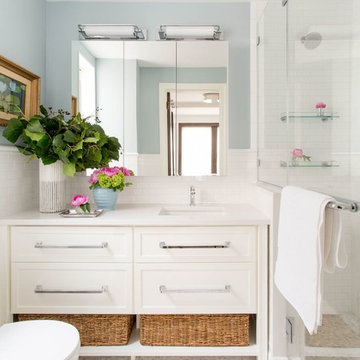
Cette image montre une douche en alcôve principale traditionnelle de taille moyenne avec un placard à porte shaker, des portes de placard blanches, un carrelage blanc, un carrelage métro, un mur bleu, un sol en carrelage de terre cuite, un lavabo encastré, un sol blanc, une cabine de douche à porte battante et un plan de toilette en quartz modifié.

Deep and rich woods are set off by brass fixtures, Brick textured porcelain tile add warmth.
Réalisation d'une grande douche en alcôve principale design en bois brun avec une baignoire indépendante, un carrelage blanc, un carrelage métro, un mur blanc, un sol en marbre, un lavabo encastré, un plan de toilette en quartz, un sol blanc et un placard à porte plane.
Réalisation d'une grande douche en alcôve principale design en bois brun avec une baignoire indépendante, un carrelage blanc, un carrelage métro, un mur blanc, un sol en marbre, un lavabo encastré, un plan de toilette en quartz, un sol blanc et un placard à porte plane.
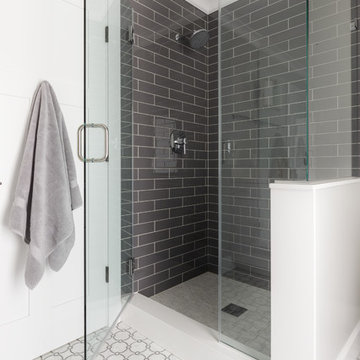
Réalisation d'une salle de bain principale tradition de taille moyenne avec un placard à porte shaker, des portes de placard blanches, une douche d'angle, WC à poser, un carrelage bleu, un carrelage métro, un mur gris, un lavabo encastré, un plan de toilette en quartz modifié, un sol blanc et une cabine de douche à porte battante.
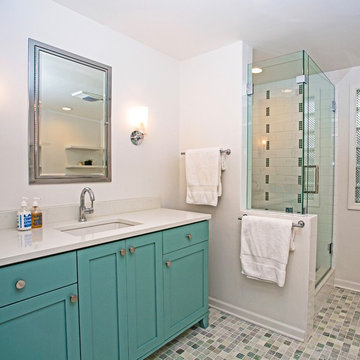
Idées déco pour une petite douche en alcôve principale classique avec un placard à porte shaker, des portes de placards vertess, une baignoire indépendante, WC séparés, un carrelage blanc, un carrelage métro, un mur blanc, un sol en marbre, un lavabo encastré, un plan de toilette en quartz modifié, un sol vert et une cabine de douche à porte battante.
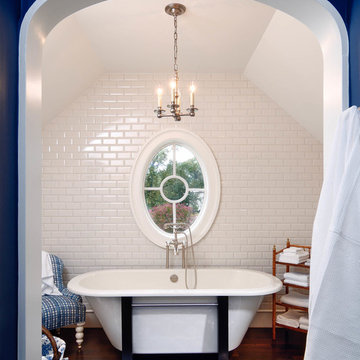
Cette photo montre une salle de bain principale chic de taille moyenne avec une baignoire indépendante, un mur blanc, parquet foncé, un sol marron, un carrelage blanc et un carrelage métro.
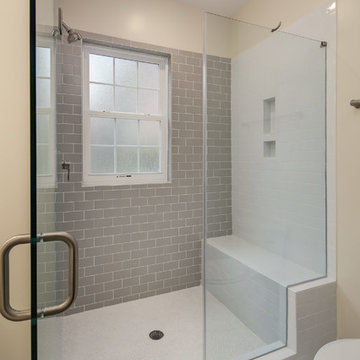
Aménagement d'une douche en alcôve principale classique de taille moyenne avec WC à poser, un carrelage gris, un carrelage métro, un mur beige et un sol en linoléum.
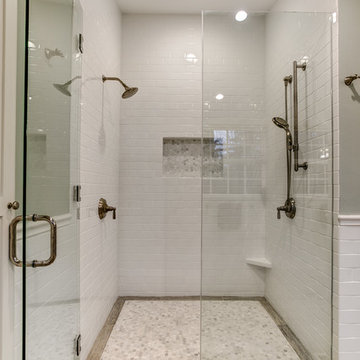
This stunning Master Bathroom has it all! From flawless copper finishes and subway tile to marble floors and a beautiful glass alcove shower!
Cette image montre une grande douche en alcôve principale minimaliste avec WC à poser, un carrelage blanc, un carrelage métro, un mur gris et un sol en marbre.
Cette image montre une grande douche en alcôve principale minimaliste avec WC à poser, un carrelage blanc, un carrelage métro, un mur gris et un sol en marbre.
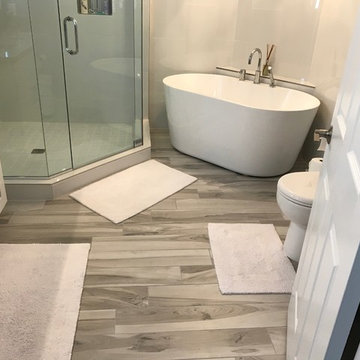
Full home remodel, including kitchen, bathrooms, bedroom, and living room. New floors were installed throughout the home. All tile work was hand done by Anything Goes Celebration. A custom hanging glass door was also installed to access the office.
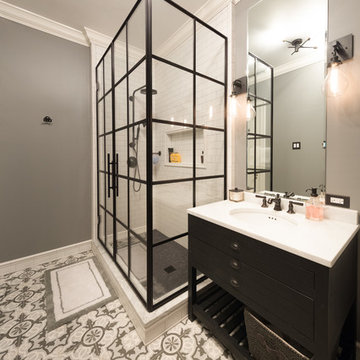
Cement tiles on the floor of the guest bathroom add visual interest to the space. A very large niche across the back of the shower gives space for all of the products needed to be stored. The Rainhead showerhead in this shower gives a luxury shower experience. The wrought iron shower glass gives an industrial feel to the space that makes one recall the 1920’s.
Designed by Chi Renovation & Design who serve Chicago and it's surrounding suburbs, with an emphasis on the North Side and North Shore. You'll find their work from the Loop through Lincoln Park, Skokie, Wilmette, and all of the way up to Lake Forest.
For more about Chi Renovation & Design, click here: https://www.chirenovation.com/
To learn more about this project, click here: https://www.chirenovation.com/galleries/bathrooms/
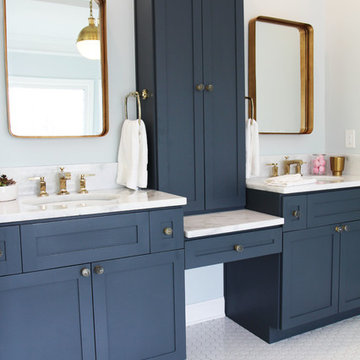
Blue and Gold bathroom with white subway tile and mosaic hex flooring. Claw foot tub with freestanding tub filler. Atlanta bathroom.
Réalisation d'une grande salle de bain principale victorienne avec un placard à porte shaker, des portes de placard bleues, une baignoire sur pieds, WC séparés, un carrelage blanc, un carrelage métro, un mur bleu, un sol en carrelage de terre cuite, un lavabo encastré et un plan de toilette en quartz.
Réalisation d'une grande salle de bain principale victorienne avec un placard à porte shaker, des portes de placard bleues, une baignoire sur pieds, WC séparés, un carrelage blanc, un carrelage métro, un mur bleu, un sol en carrelage de terre cuite, un lavabo encastré et un plan de toilette en quartz.
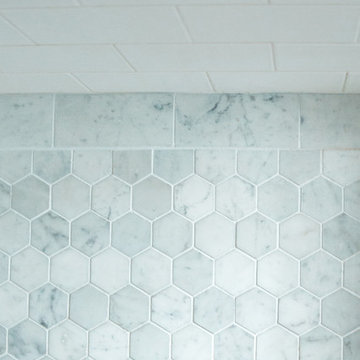
photo | Sarah Jayne Photography
Aménagement d'une salle de bain principale éclectique de taille moyenne avec un placard à porte shaker, des portes de placard blanches, une baignoire sur pieds, une douche d'angle, WC séparés, un carrelage blanc, un carrelage métro, un mur gris, un sol en marbre, un plan de toilette en marbre et un lavabo encastré.
Aménagement d'une salle de bain principale éclectique de taille moyenne avec un placard à porte shaker, des portes de placard blanches, une baignoire sur pieds, une douche d'angle, WC séparés, un carrelage blanc, un carrelage métro, un mur gris, un sol en marbre, un plan de toilette en marbre et un lavabo encastré.
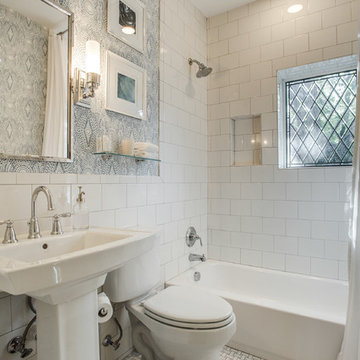
Idées déco pour une salle de bain principale classique de taille moyenne avec WC séparés, un carrelage blanc, un mur blanc, un sol en carrelage de céramique, un carrelage métro, un lavabo de ferme, une cabine de douche avec un rideau, une baignoire en alcôve, un combiné douche/baignoire et une fenêtre.
5