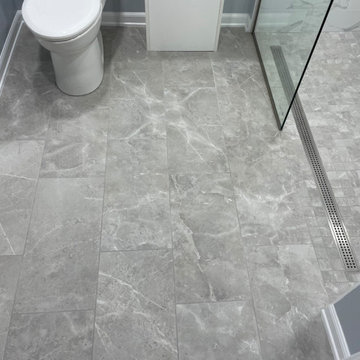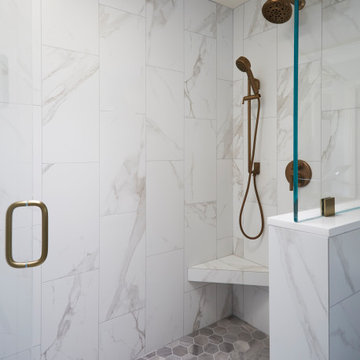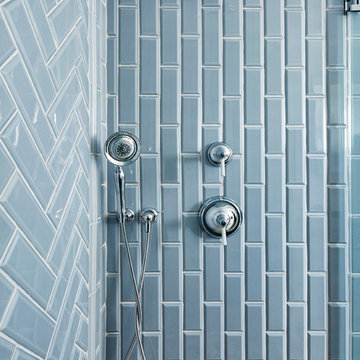Idées déco de salles de bain principales avec un mur bleu
Trier par :
Budget
Trier par:Populaires du jour
141 - 160 sur 28 004 photos
1 sur 3

This beautiful luxury spa ensuite was designed around relaxation. The gorgeous, black exterior soaker tub sits around a custom curb shelf just before the large shower. With floor to ceiling tile this space says nothing but luxurious.

This 25-year-old builder grade bathroom was due for a major upgrade in both function and design. The jetted tub was a useless space hog since it did not work and leaked. The size of the shower had been dictated by the preformed shower pan and not the desire of the homeowner. All materials and finishes were outdated.
The Bel Air Construction team designed a stunning transformation for this large master bath that includes improved use of the space, improved functionality, and a relaxing color scheme.

Idées déco pour une salle de bain principale contemporaine en bois foncé avec une baignoire indépendante, un placard à porte affleurante, une douche d'angle, un carrelage beige, un carrelage de pierre, un mur bleu, un lavabo encastré, un sol marron, une cabine de douche à porte battante, meuble double vasque et meuble-lavabo encastré.

American Standard tub shower combination with polished ceramic wall shower wall tile from Tile Bar.
Cette image montre une salle de bain principale traditionnelle en bois foncé de taille moyenne avec un placard à porte plane, une baignoire en alcôve, un combiné douche/baignoire, WC séparés, un carrelage blanc, des carreaux de céramique, un mur bleu, un sol en carrelage de porcelaine, un lavabo encastré, un plan de toilette en quartz modifié, un sol blanc, une cabine de douche à porte battante, un plan de toilette blanc, meuble double vasque et meuble-lavabo sur pied.
Cette image montre une salle de bain principale traditionnelle en bois foncé de taille moyenne avec un placard à porte plane, une baignoire en alcôve, un combiné douche/baignoire, WC séparés, un carrelage blanc, des carreaux de céramique, un mur bleu, un sol en carrelage de porcelaine, un lavabo encastré, un plan de toilette en quartz modifié, un sol blanc, une cabine de douche à porte battante, un plan de toilette blanc, meuble double vasque et meuble-lavabo sur pied.

A Zen and welcoming principal bathroom with double vanities, oversized shower tub combo, beautiful oversized porcelain floors, quartz countertops and a state of the art Toto toilet. This bathroom will melt all your cares away.

This beautiful bathroom draws inspiration from the warmth of mediterranean design. Our brave client confronted colour to form this rich palette and deliver a glamourous space.

Remodel Half Bathroom into full Bathroom (ADA compliant). A Walk In shower with Linear Drain and a Single glass panel. Hansgroghe and Kohler accessories.

Idées déco pour une petite salle de bain principale contemporaine avec des portes de placard bleues, une baignoire posée, un combiné douche/baignoire, WC séparés, un carrelage rose, mosaïque, un mur bleu, sol en béton ciré, un lavabo intégré, un plan de toilette en surface solide, un sol bleu, une cabine de douche à porte battante, un plan de toilette blanc, meuble simple vasque et meuble-lavabo suspendu.

Timeless and elegant...double sinks with flanking linen towers for his and hers...
Cette photo montre une petite salle de bain principale chic avec un placard à porte plane, des portes de placard blanches, un mur bleu, sol en stratifié, un lavabo encastré, un plan de toilette en quartz modifié, un sol gris, un plan de toilette gris, meuble double vasque et meuble-lavabo encastré.
Cette photo montre une petite salle de bain principale chic avec un placard à porte plane, des portes de placard blanches, un mur bleu, sol en stratifié, un lavabo encastré, un plan de toilette en quartz modifié, un sol gris, un plan de toilette gris, meuble double vasque et meuble-lavabo encastré.

This master bath has it all! Walk in shower, freestanding tub, expansive vanity space and somehow still feels cozy! We love the way the reclaimed wood tile wall unifies the space.

Reforma integral Sube Interiorismo www.subeinteriorismo.com
Fotografía Biderbost Photo
Idées déco pour une salle de bain principale scandinave de taille moyenne avec des portes de placard blanches, une douche à l'italienne, WC suspendus, un carrelage bleu, des carreaux de céramique, un sol en carrelage de céramique, une vasque, un plan de toilette en stratifié, une cabine de douche à porte battante, un plan de toilette marron, une niche, meuble simple vasque, meuble-lavabo encastré, un mur bleu, un sol beige et un placard à porte plane.
Idées déco pour une salle de bain principale scandinave de taille moyenne avec des portes de placard blanches, une douche à l'italienne, WC suspendus, un carrelage bleu, des carreaux de céramique, un sol en carrelage de céramique, une vasque, un plan de toilette en stratifié, une cabine de douche à porte battante, un plan de toilette marron, une niche, meuble simple vasque, meuble-lavabo encastré, un mur bleu, un sol beige et un placard à porte plane.

A spa bathroom built for true relaxation. The stone look tile and warmth of the teak accent wall bring together a combination that creates a serene oasis for the homeowner.

Aménagement d'une salle de bain principale classique de taille moyenne avec un placard à porte shaker, des portes de placard blanches, une baignoire sur pieds, une douche à l'italienne, WC à poser, un mur bleu, un sol en carrelage de porcelaine, un lavabo encastré, un plan de toilette en marbre, un sol multicolore, une cabine de douche à porte battante, un plan de toilette multicolore, buanderie, meuble double vasque, meuble-lavabo encastré, un plafond voûté et du papier peint.

This master bath was designed to modernize a 90's house. The client's wanted clean, fresh and simple. We designed a custom vanity to maximize storage and installed RH medicine cabinets. The clients did not want to break the bank on this renovation so we maximized the look with a marble inlay in the floor, pattern details on the shower walls and a gorgeous window treatment.

This bath was converted from a plain traditional bath to this stunning transitional master bath with Oriental influences. Shower with floating bench, frames glass snd black plumbing fixtures is the focal point of the room. A freestanding tub with floor mounted plumbing fixtures by Brizo. New Vanity with a Cambria Quartz Top, Roman style faucets and undermounted sinks keep the clean understand elements of this bath as the focus. Custom heated floor mat brings the ultimate comfort to this room. Now it is the spa like retreat the owners were looking for.

Inspiration pour une grande douche en alcôve principale traditionnelle en bois foncé avec un placard en trompe-l'oeil, une baignoire indépendante, WC à poser, un carrelage blanc, des carreaux de porcelaine, un mur bleu, un sol en carrelage de porcelaine, un lavabo encastré, un plan de toilette en quartz modifié, un sol gris, une cabine de douche à porte battante, un plan de toilette blanc, une niche, meuble double vasque, meuble-lavabo sur pied et boiseries.

This large master bathroom was fairly unoffensive. In fact, it was boring! Simple builder grade material made this bathroom unmemorable with the exception of the large corner bathtub that swallowed nearly half of the space. This couple wanted to create a practical and beautiful new master bathroom that would be worth remembering. We settled on a neutral color palette of white and gray while using antique brass accents to warm the new space. The end result is a bathroom that feels updated and timeless along with being practical for this busy family.

Jacob Snavely
Réalisation d'une douche en alcôve principale marine avec un carrelage bleu, des carreaux de céramique, un mur bleu et une cabine de douche à porte battante.
Réalisation d'une douche en alcôve principale marine avec un carrelage bleu, des carreaux de céramique, un mur bleu et une cabine de douche à porte battante.

Upper half of walls painted hale navy blue from Benjamin Moore’s historical colors line
// Tall panel was built to give privacy to the toilet
// Added a full height mirror to the privacy wall
// Added LED rope lighting for a night light
// Bathroom features all LED lights. All lights are on dimmers yet correct to the period of the house.
// Photo shows relocated door which leads from bathroom into bedroom. Door on left (with robe) leads to his suit closet.
// Original doors were painted, rehung and new hardware installed

Custom built vanity
Idée de décoration pour une salle de bain principale design de taille moyenne avec un placard en trompe-l'oeil, des portes de placard blanches, une douche d'angle, WC séparés, un carrelage blanc, des carreaux de céramique, un mur bleu, un sol en marbre, un lavabo encastré, un plan de toilette en carrelage, un sol gris, une cabine de douche à porte battante et un plan de toilette noir.
Idée de décoration pour une salle de bain principale design de taille moyenne avec un placard en trompe-l'oeil, des portes de placard blanches, une douche d'angle, WC séparés, un carrelage blanc, des carreaux de céramique, un mur bleu, un sol en marbre, un lavabo encastré, un plan de toilette en carrelage, un sol gris, une cabine de douche à porte battante et un plan de toilette noir.
Idées déco de salles de bain principales avec un mur bleu
8