Idées déco de salles de bain principales avec un mur rose
Trier par :
Budget
Trier par:Populaires du jour
81 - 100 sur 1 334 photos
1 sur 3
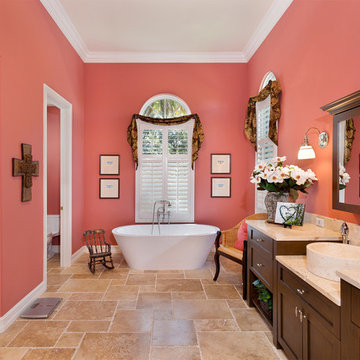
Bathroom
Cette photo montre une salle de bain principale méditerranéenne en bois foncé de taille moyenne avec un placard avec porte à panneau encastré, une baignoire indépendante, WC à poser, un mur rose, un sol en travertin, une vasque, un plan de toilette en marbre, un sol beige et un plan de toilette beige.
Cette photo montre une salle de bain principale méditerranéenne en bois foncé de taille moyenne avec un placard avec porte à panneau encastré, une baignoire indépendante, WC à poser, un mur rose, un sol en travertin, une vasque, un plan de toilette en marbre, un sol beige et un plan de toilette beige.

A primary bathroom with transitional architecture, wainscot paneling, a fresh rose paint color and a new freestanding tub and black shower door are a feast for the eyes.
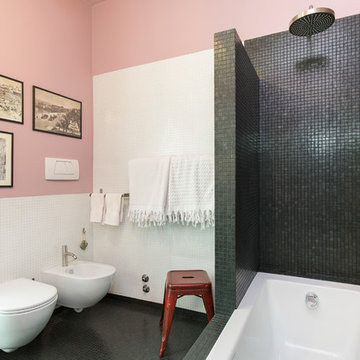
spedroni@hotmail.com
Exemple d'une salle de bain principale tendance de taille moyenne avec un carrelage noir, un carrelage blanc, un mur rose, un lavabo intégré, une baignoire posée, un combiné douche/baignoire, un bidet, un sol noir et aucune cabine.
Exemple d'une salle de bain principale tendance de taille moyenne avec un carrelage noir, un carrelage blanc, un mur rose, un lavabo intégré, une baignoire posée, un combiné douche/baignoire, un bidet, un sol noir et aucune cabine.
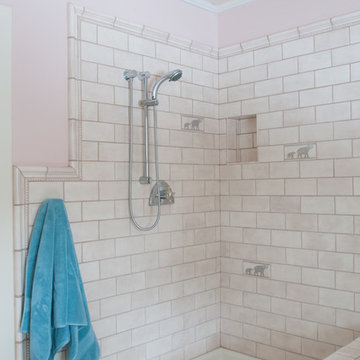
Cette photo montre une salle de bain principale tendance avec une baignoire posée, une douche d'angle, un mur rose, un sol en carrelage de céramique, un placard avec porte à panneau surélevé, des portes de placard blanches, un carrelage blanc, des carreaux de céramique, un lavabo posé et un plan de toilette en carrelage.
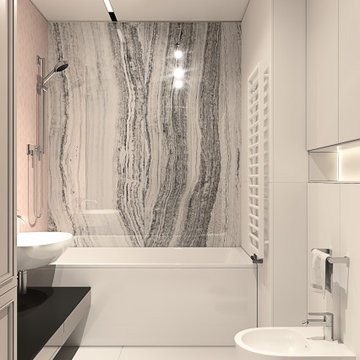
Aménagement d'une salle de bain principale contemporaine de taille moyenne avec une baignoire posée, un combiné douche/baignoire, WC séparés, des carreaux de céramique, un placard avec porte à panneau encastré, un sol en carrelage de céramique, un lavabo posé, un plan de toilette en bois, une cabine de douche avec un rideau, buanderie, meuble simple vasque, meuble-lavabo encastré, un plafond à caissons, des portes de placard noires, un carrelage rose, un mur rose, un sol blanc et un plan de toilette noir.
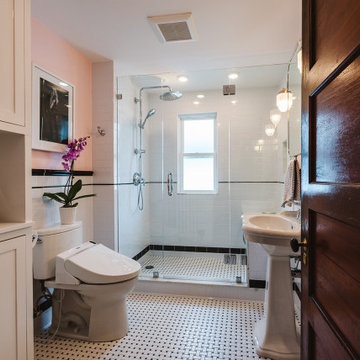
Dorchester, MA -- “Deco Primary Bath and Attic Guest Bath” Design Services and Construction. A dated primary bath was re-imagined to reflect the homeowners love for their period home. The addition of an attic bath turned a dark storage space into charming guest quarters. A stunning transformation.
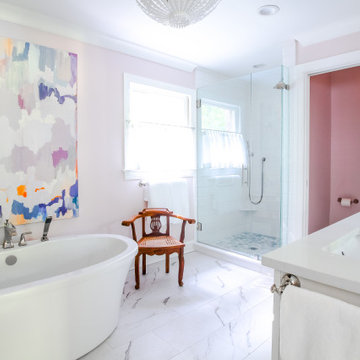
This delightful bathroom features Benjamin Moore's 2020 color of the year "First Light". This bathroom feels like a dream.
Cette photo montre une salle de bain principale éclectique de taille moyenne avec un placard à porte shaker, des portes de placard blanches, une baignoire indépendante, une douche d'angle, un carrelage blanc, des carreaux de céramique, un mur rose, un lavabo encastré, un plan de toilette en quartz modifié, une cabine de douche à porte battante, un plan de toilette blanc, meuble double vasque et meuble-lavabo sur pied.
Cette photo montre une salle de bain principale éclectique de taille moyenne avec un placard à porte shaker, des portes de placard blanches, une baignoire indépendante, une douche d'angle, un carrelage blanc, des carreaux de céramique, un mur rose, un lavabo encastré, un plan de toilette en quartz modifié, une cabine de douche à porte battante, un plan de toilette blanc, meuble double vasque et meuble-lavabo sur pied.
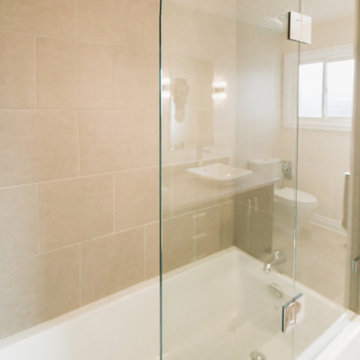
Idée de décoration pour une salle de bain principale tradition en bois foncé de taille moyenne avec un placard à porte plane, une baignoire en alcôve, un combiné douche/baignoire, WC à poser, un carrelage beige, des carreaux de céramique, un mur rose, un sol en carrelage de porcelaine, une vasque, un plan de toilette en marbre, un sol beige, une cabine de douche à porte battante, un plan de toilette gris, meuble double vasque et meuble-lavabo sur pied.
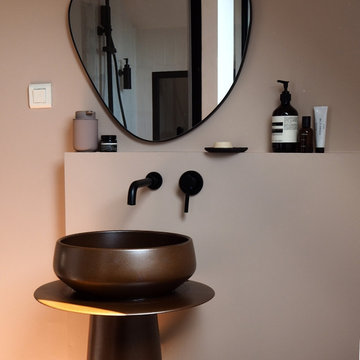
salle de bain chambre 1
Cette image montre une grande salle de bain principale et grise et rose traditionnelle avec une douche à l'italienne, WC à poser, un carrelage blanc, des carreaux de céramique, un mur rose, un sol en bois brun, un lavabo de ferme, une cabine de douche à porte battante, une fenêtre, meuble simple vasque et poutres apparentes.
Cette image montre une grande salle de bain principale et grise et rose traditionnelle avec une douche à l'italienne, WC à poser, un carrelage blanc, des carreaux de céramique, un mur rose, un sol en bois brun, un lavabo de ferme, une cabine de douche à porte battante, une fenêtre, meuble simple vasque et poutres apparentes.

This single family home had been recently flipped with builder-grade materials. We touched each and every room of the house to give it a custom designer touch, thoughtfully marrying our soft minimalist design aesthetic with the graphic designer homeowner’s own design sensibilities. One of the most notable transformations in the home was opening up the galley kitchen to create an open concept great room with large skylight to give the illusion of a larger communal space.
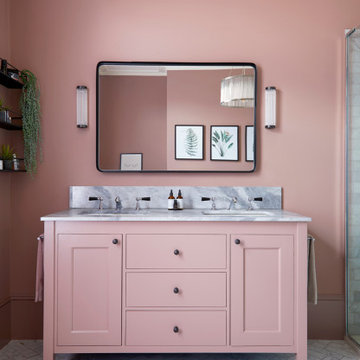
Master Ensuite Bathroom, London, Dartmouth Park
Idée de décoration pour une grande salle de bain principale design avec un mur rose, un plan de toilette en marbre, meuble double vasque, un placard avec porte à panneau encastré, une baignoire indépendante, une douche ouverte, WC séparés, un sol en carrelage de porcelaine, un lavabo encastré, un sol gris, une cabine de douche à porte battante, un plan de toilette gris et meuble-lavabo sur pied.
Idée de décoration pour une grande salle de bain principale design avec un mur rose, un plan de toilette en marbre, meuble double vasque, un placard avec porte à panneau encastré, une baignoire indépendante, une douche ouverte, WC séparés, un sol en carrelage de porcelaine, un lavabo encastré, un sol gris, une cabine de douche à porte battante, un plan de toilette gris et meuble-lavabo sur pied.
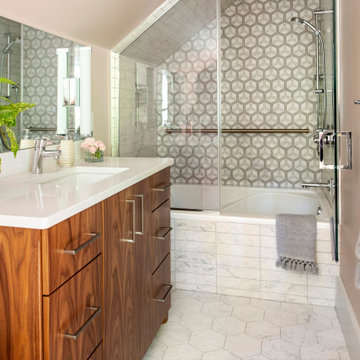
Cette image montre une petite salle de bain principale traditionnelle en bois brun avec un placard à porte plane, une baignoire posée, un combiné douche/baignoire, WC à poser, des carreaux de céramique, un mur rose, un sol en carrelage de porcelaine, un lavabo encastré, un plan de toilette en quartz, un sol blanc, une cabine de douche à porte battante, un plan de toilette blanc, meuble simple vasque et meuble-lavabo sur pied.

Réalisation d'une salle de bain principale nordique en bois brun de taille moyenne avec une baignoire indépendante, une douche ouverte, WC séparés, un carrelage rose, des carreaux de céramique, un mur rose, un sol en terrazzo, un lavabo suspendu, un sol multicolore, aucune cabine, meuble simple vasque, meuble-lavabo suspendu, un plan de toilette en bois et un plan de toilette marron.
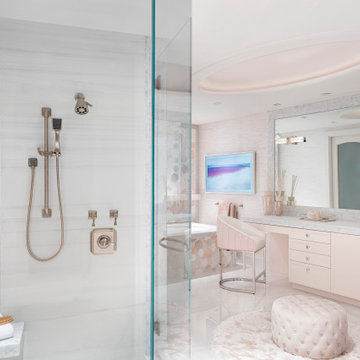
Réalisation d'une douche en alcôve principale tradition avec un placard à porte plane, une baignoire encastrée, un carrelage gris, un carrelage rose, un carrelage blanc, un mur rose, un lavabo posé, un sol gris, une cabine de douche à porte battante, un plan de toilette gris, meuble-lavabo encastré, un plafond décaissé et du papier peint.

Builder: AVB Inc.
Interior Design: Vision Interiors by Visbeen
Photographer: Ashley Avila Photography
The Holloway blends the recent revival of mid-century aesthetics with the timelessness of a country farmhouse. Each façade features playfully arranged windows tucked under steeply pitched gables. Natural wood lapped siding emphasizes this homes more modern elements, while classic white board & batten covers the core of this house. A rustic stone water table wraps around the base and contours down into the rear view-out terrace.
Inside, a wide hallway connects the foyer to the den and living spaces through smooth case-less openings. Featuring a grey stone fireplace, tall windows, and vaulted wood ceiling, the living room bridges between the kitchen and den. The kitchen picks up some mid-century through the use of flat-faced upper and lower cabinets with chrome pulls. Richly toned wood chairs and table cap off the dining room, which is surrounded by windows on three sides. The grand staircase, to the left, is viewable from the outside through a set of giant casement windows on the upper landing. A spacious master suite is situated off of this upper landing. Featuring separate closets, a tiled bath with tub and shower, this suite has a perfect view out to the rear yard through the bedrooms rear windows. All the way upstairs, and to the right of the staircase, is four separate bedrooms. Downstairs, under the master suite, is a gymnasium. This gymnasium is connected to the outdoors through an overhead door and is perfect for athletic activities or storing a boat during cold months. The lower level also features a living room with view out windows and a private guest suite.
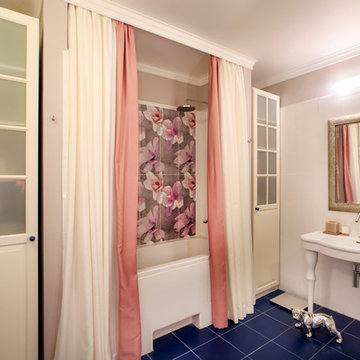
Александра Никулина, Ксения Климова
фотограф - Дмитрий Каллисто
Réalisation d'une grande salle de bain principale tradition avec des portes de placard blanches, une baignoire en alcôve, WC à poser, un carrelage blanc, des carreaux de porcelaine, un mur rose, un sol en carrelage de céramique, un sol bleu et un plan vasque.
Réalisation d'une grande salle de bain principale tradition avec des portes de placard blanches, une baignoire en alcôve, WC à poser, un carrelage blanc, des carreaux de porcelaine, un mur rose, un sol en carrelage de céramique, un sol bleu et un plan vasque.
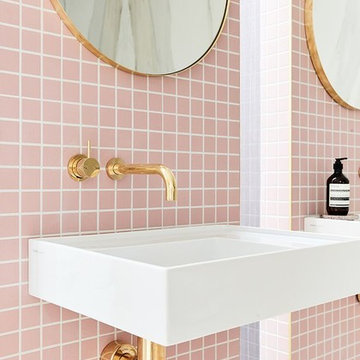
This vintage, yet traditional bathroom, with the 2017 trending pink and brass, shows off the vintage square subway tiles and allows the contemporary white sink to shine! All tile available at Finstad's Carpet One in Helena, MT. *All colors and styles may not always be available.
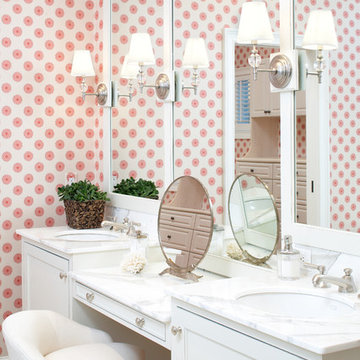
Inspiration pour une grande salle de bain principale marine avec un plan de toilette en marbre, un lavabo encastré, un placard avec porte à panneau encastré, des portes de placard blanches, une baignoire indépendante, une douche d'angle, un carrelage de pierre et un mur rose.
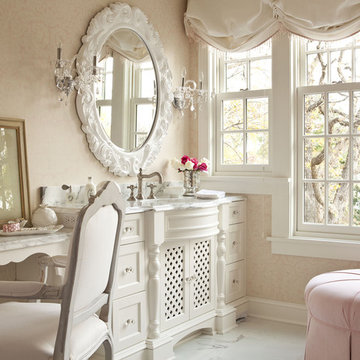
Martha O'Hara Interiors, Interior Design | REFINED LLC, Builder | Troy Thies Photography | Shannon Gale, Photo Styling
Inspiration pour une grande salle de bain principale style shabby chic avec un placard en trompe-l'oeil, des portes de placard blanches, un plan de toilette en marbre, une douche d'angle, un mur rose et un sol en marbre.
Inspiration pour une grande salle de bain principale style shabby chic avec un placard en trompe-l'oeil, des portes de placard blanches, un plan de toilette en marbre, une douche d'angle, un mur rose et un sol en marbre.

Weather House is a bespoke home for a young, nature-loving family on a quintessentially compact Northcote block.
Our clients Claire and Brent cherished the character of their century-old worker's cottage but required more considered space and flexibility in their home. Claire and Brent are camping enthusiasts, and in response their house is a love letter to the outdoors: a rich, durable environment infused with the grounded ambience of being in nature.
From the street, the dark cladding of the sensitive rear extension echoes the existing cottage!s roofline, becoming a subtle shadow of the original house in both form and tone. As you move through the home, the double-height extension invites the climate and native landscaping inside at every turn. The light-bathed lounge, dining room and kitchen are anchored around, and seamlessly connected to, a versatile outdoor living area. A double-sided fireplace embedded into the house’s rear wall brings warmth and ambience to the lounge, and inspires a campfire atmosphere in the back yard.
Championing tactility and durability, the material palette features polished concrete floors, blackbutt timber joinery and concrete brick walls. Peach and sage tones are employed as accents throughout the lower level, and amplified upstairs where sage forms the tonal base for the moody main bedroom. An adjacent private deck creates an additional tether to the outdoors, and houses planters and trellises that will decorate the home’s exterior with greenery.
From the tactile and textured finishes of the interior to the surrounding Australian native garden that you just want to touch, the house encapsulates the feeling of being part of the outdoors; like Claire and Brent are camping at home. It is a tribute to Mother Nature, Weather House’s muse.
Idées déco de salles de bain principales avec un mur rose
5