Idées déco de salles de bain principales avec un placard à porte shaker
Trier par :
Budget
Trier par:Populaires du jour
161 - 180 sur 84 477 photos
1 sur 3
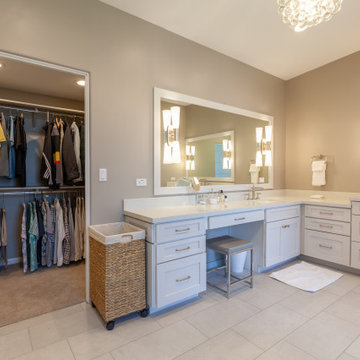
• Master bath has incredible his and her custom vanities that repeat the shaker-style cabinet doors throughout the rest of the house.
• Hers has a seated vanity with ample lower counter space. His is a standard-height vanity.
• Decorative sconce light fixtures, placed symmetrically through the mirrors, help dispel shadows at each sink.
• A decorative chandelier lends even more style to the space and carries the circular theme of all the other hanging lights in this remodel.
• For longevity and durability, we specified on-trend quartz counters and porcelain floor and wall tile.
• His master closet sets off of the master bathroom. Her master closet is in the master bedroom.

Aménagement d'une grande salle de bain principale scandinave avec un placard à porte shaker, des portes de placard marrons, une baignoire indépendante, une douche à l'italienne, un bidet, un carrelage blanc, un carrelage en pâte de verre, un mur blanc, un sol en terrazzo, un lavabo encastré, un plan de toilette en quartz modifié, un sol gris, aucune cabine, un plan de toilette blanc, une niche, meuble double vasque et meuble-lavabo encastré.
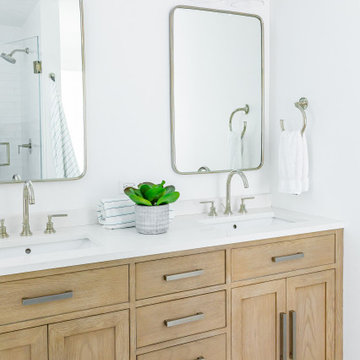
Idées déco pour une grande douche en alcôve principale bord de mer en bois clair avec un placard à porte shaker, WC à poser, un carrelage blanc, un carrelage métro, un mur blanc, un sol en carrelage de porcelaine, un lavabo encastré, un plan de toilette en quartz modifié, un sol gris, une cabine de douche à porte battante, un plan de toilette blanc, meuble double vasque et meuble-lavabo sur pied.

Our Long Island studio designed this stunning home with bright neutrals and classic pops to create a warm, welcoming home with modern amenities. In the kitchen, we chose a blue and white theme and added leather high chairs to give it a classy appeal. Sleek pendants add a hint of elegance.
In the dining room, comfortable chairs with chequered upholstery create a statement. We added a touch of drama by painting the ceiling a deep aubergine. AJI also added a sitting space with a comfortable couch and chairs to bridge the kitchen and the main living space. The family room was designed to create maximum space for get-togethers with a comfy sectional and stylish swivel chairs. The unique wall decor creates interesting pops of color. In the master suite upstairs, we added walk-in closets and a twelve-foot-long window seat. The exquisite en-suite bathroom features a stunning freestanding tub for relaxing after a long day.
---
Project designed by Long Island interior design studio Annette Jaffe Interiors. They serve Long Island including the Hamptons, as well as NYC, the tri-state area, and Boca Raton, FL.
For more about Annette Jaffe Interiors, click here:
https://annettejaffeinteriors.com/
To learn more about this project, click here:
https://annettejaffeinteriors.com/residential-portfolio/long-island-renovation/
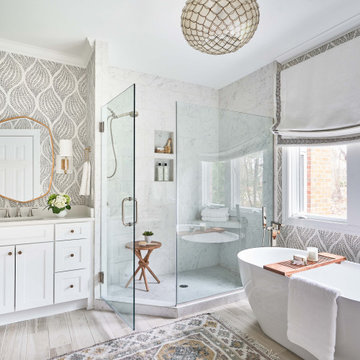
Wash Away Your Troubles Bathroom Remodel.
Inspiration pour une salle de bain principale traditionnelle avec des portes de placard blanches, un plan de toilette blanc, meuble simple vasque, du papier peint, un placard à porte shaker, une baignoire indépendante, une douche d'angle, un mur multicolore, un sol en carrelage imitation parquet, un sol beige, une cabine de douche à porte battante et meuble-lavabo encastré.
Inspiration pour une salle de bain principale traditionnelle avec des portes de placard blanches, un plan de toilette blanc, meuble simple vasque, du papier peint, un placard à porte shaker, une baignoire indépendante, une douche d'angle, un mur multicolore, un sol en carrelage imitation parquet, un sol beige, une cabine de douche à porte battante et meuble-lavabo encastré.
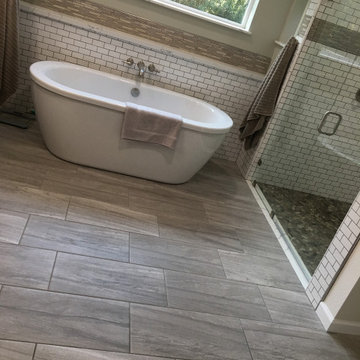
Bathroom addition and remodel
Inspiration pour une salle de bain principale traditionnelle en bois foncé de taille moyenne avec un placard à porte shaker, une baignoire indépendante, un carrelage blanc, des carreaux de céramique, un plan de toilette en quartz, un plan de toilette blanc, meuble simple vasque et meuble-lavabo encastré.
Inspiration pour une salle de bain principale traditionnelle en bois foncé de taille moyenne avec un placard à porte shaker, une baignoire indépendante, un carrelage blanc, des carreaux de céramique, un plan de toilette en quartz, un plan de toilette blanc, meuble simple vasque et meuble-lavabo encastré.

Cette photo montre une salle de bain principale chic en bois clair de taille moyenne avec un placard à porte shaker, une baignoire indépendante, une douche à l'italienne, WC à poser, un carrelage blanc, des carreaux de porcelaine, un mur blanc, un sol en carrelage de porcelaine, une vasque, un plan de toilette en stéatite, un sol blanc, une cabine de douche à porte battante, un plan de toilette noir, une niche, meuble double vasque et meuble-lavabo suspendu.

The master bathroom is large with plenty of built-in storage space and double vanity. The countertops carry on from the kitchen. A large freestanding tub sits adjacent to the window next to the large stand-up shower. The floor is a dark great chevron tile pattern that grounds the lighter design finishes.
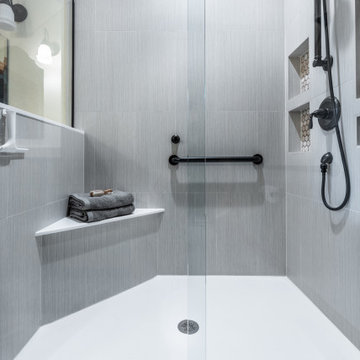
For maximum accessibility, the glass shower enclosure features a frameless sliding shower door offering flexibility for someone using a walker to safely enter the shower
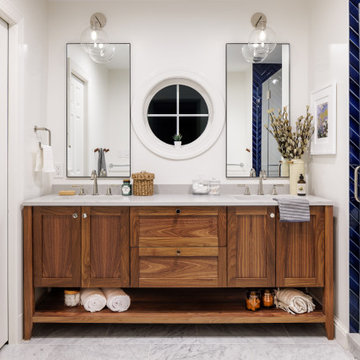
Idée de décoration pour une douche en alcôve principale tradition avec un placard à porte shaker, des portes de placard marrons, un carrelage bleu, des carreaux de céramique, un mur blanc, un sol en marbre, un lavabo encastré, un plan de toilette en quartz modifié, un sol blanc, une cabine de douche à porte battante, un plan de toilette gris, des toilettes cachées, meuble double vasque et meuble-lavabo sur pied.

Idée de décoration pour une très grande salle de bain principale et grise et noire minimaliste avec un placard à porte shaker, des portes de placard blanches, une baignoire indépendante, une douche à l'italienne, un carrelage de pierre, un mur blanc, un sol en carrelage de céramique, un lavabo encastré, un plan de toilette en quartz modifié, un sol multicolore, une cabine de douche à porte battante, un plan de toilette blanc, une niche, meuble double vasque et meuble-lavabo encastré.

Builder: Watershed Builder
Photography: Michael Blevins
A large walk-in shower in Charlotte with double shower head, custom shower niche, white running bond pattern wall tile, and light gray hexagon mosaic tile floor
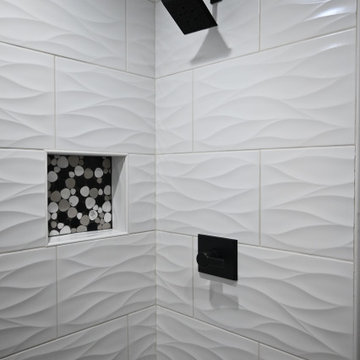
Modern bathroom with a black, white and gray color palate and natural wood accents. The custom oak shaker style double vanity is topped by white & gray quartz countertops, stunning vessel sinks and black fixtures. The shower features white wavy porcelain tile, pebble shower floor, 2 shower niches with pebble accent walls, and black fixtures. The black baseboards allow the stunning black marble tile floor to be a focal point of this modern bathroom retreat.

The shower floor and niche are designed in a Skyline Honed 1 x 1 Hexagon Marble Mosaic tile. We added a shower bench and strategically placed grab bars for stability and safety, along with robe hooks for convenience. Delta fixtures in matte black complete this gorgeous ADA-compliant shower.
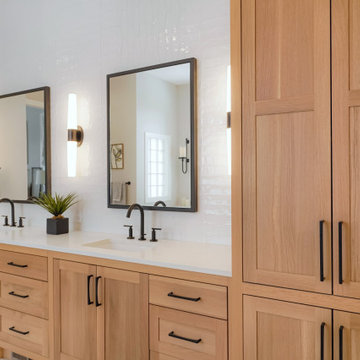
The focal point in this spa-inspired master suite is the 126" long custom vanity with integrated linen armoire, featuring beautiful Rift Sawn White Oak with a natural finish.
Crystal Cabinet Works Inc. Revere door style.
Design by Caitrin McIlvain, BKC Kitchen and Bath, in partnership with Carter Design Builders and KPM Design.
RangeFinder Photography

Download our free ebook, Creating the Ideal Kitchen. DOWNLOAD NOW
This master bath remodel is the cat's meow for more than one reason! The materials in the room are soothing and give a nice vintage vibe in keeping with the rest of the home. We completed a kitchen remodel for this client a few years’ ago and were delighted when she contacted us for help with her master bath!
The bathroom was fine but was lacking in interesting design elements, and the shower was very small. We started by eliminating the shower curb which allowed us to enlarge the footprint of the shower all the way to the edge of the bathtub, creating a modified wet room. The shower is pitched toward a linear drain so the water stays in the shower. A glass divider allows for the light from the window to expand into the room, while a freestanding tub adds a spa like feel.
The radiator was removed and both heated flooring and a towel warmer were added to provide heat. Since the unit is on the top floor in a multi-unit building it shares some of the heat from the floors below, so this was a great solution for the space.
The custom vanity includes a spot for storing styling tools and a new built in linen cabinet provides plenty of the storage. The doors at the top of the linen cabinet open to stow away towels and other personal care products, and are lighted to ensure everything is easy to find. The doors below are false doors that disguise a hidden storage area. The hidden storage area features a custom litterbox pull out for the homeowner’s cat! Her kitty enters through the cutout, and the pull out drawer allows for easy clean ups.
The materials in the room – white and gray marble, charcoal blue cabinetry and gold accents – have a vintage vibe in keeping with the rest of the home. Polished nickel fixtures and hardware add sparkle, while colorful artwork adds some life to the space.

Cette image montre une douche en alcôve principale traditionnelle de taille moyenne avec des portes de placard blanches, une baignoire indépendante, un carrelage vert, des carreaux de céramique, un mur blanc, un sol en carrelage de porcelaine, un lavabo encastré, un plan de toilette en quartz modifié, un sol blanc, une cabine de douche à porte battante, un plan de toilette gris, meuble double vasque, meuble-lavabo encastré et un placard à porte shaker.

Like many other homeowners, the Moore’s were looking to remove their non used soaker tub and optimize their bathroom to better suit their needs. We achieved this for them be removing the tub and increasing their vanity wall area with a tall matching linen cabinet for storage. This still left a nice space for Mr. to have his sitting area, which was important to him. Their bathroom prior to remodeling had a small and enclosed fiberglass shower stall with the toilet in front. We relocated the toilet, where a linen closet used to be, and made its own room for it. Also, we increased the depth of the shower and made it tile to give them a more spacious space with a half wall and glass hinged door.

Idée de décoration pour une salle de bain principale tradition avec un placard à porte shaker, des portes de placard bleues, une baignoire indépendante, un carrelage gris, un mur blanc, un plan de toilette en quartz modifié, un sol multicolore, une cabine de douche à porte battante, un plan de toilette blanc, meuble double vasque et meuble-lavabo encastré.
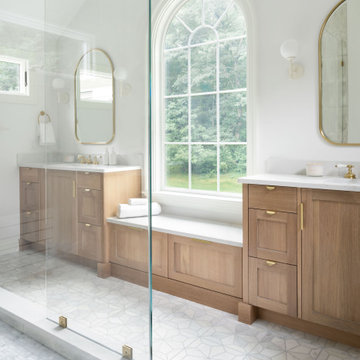
This bathroom renovation in Dover, MA embraces a bright, contemporary-coastal feel to the redesign. The white oak vanity and marble mosaic flooring is a beautiful, classic combination.
Idées déco de salles de bain principales avec un placard à porte shaker
9